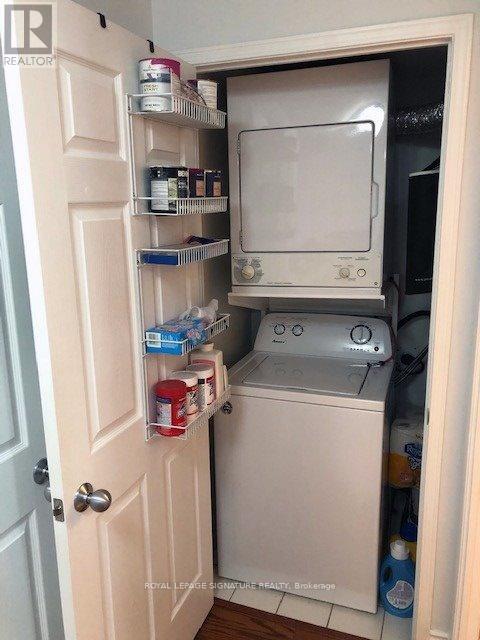3 Bedroom
2 Bathroom
Central Air Conditioning
Forced Air
$3,725 Monthly
Experience The Charm Of Living Next To St. Lawrence Market, Wrapped In The Stunning Views Of The City Skyline To The West! Ready For You To Move In, This Spacious Two-Bedroom, Two-Bathroom Plus Den Unit Offers Sleek Hardwood Flooring, Stainless Steel Appliances, And A Generously Sized Primary Bedroom Complete With A Walk-In Closet And A Private Balcony Perfect For Enjoying Breathtaking Sunsets. As A Bonus, All Utilities Are Included (Except For Cable And Internet). The Unit Also Comes With One Owned Parking Spot And A Storage Locker For Added Convenience. Enjoy Access To A Rooftop Barbecue Area, Perfect For Entertaining. Just A Short Walk From Union Station, The Financial District, Lush Parks, And A Variety Of Restaurants. Make This Your Urban Sanctuary And Soak Up The Best Of City Living. **** EXTRAS **** Stainless Steel Fridge, Induction Stove, Built-In Dishwasher, Range Hood, Microwave, Stacked Washer & Dryer, All Window Coverings (California Shutters), Polarized Windows In Den, All Electrical Light Fixtures. (id:50787)
Property Details
|
MLS® Number
|
C8486612 |
|
Property Type
|
Single Family |
|
Community Name
|
Waterfront Communities C8 |
|
Amenities Near By
|
Park, Public Transit, Schools |
|
Community Features
|
Pet Restrictions, Community Centre |
|
Features
|
Balcony |
|
Parking Space Total
|
1 |
|
View Type
|
View |
Building
|
Bathroom Total
|
2 |
|
Bedrooms Above Ground
|
2 |
|
Bedrooms Below Ground
|
1 |
|
Bedrooms Total
|
3 |
|
Amenities
|
Security/concierge, Exercise Centre, Recreation Centre, Storage - Locker |
|
Cooling Type
|
Central Air Conditioning |
|
Exterior Finish
|
Brick |
|
Heating Fuel
|
Natural Gas |
|
Heating Type
|
Forced Air |
|
Type
|
Apartment |
Parking
Land
|
Acreage
|
No |
|
Land Amenities
|
Park, Public Transit, Schools |
Rooms
| Level |
Type |
Length |
Width |
Dimensions |
|
Main Level |
Living Room |
5.69 m |
3.12 m |
5.69 m x 3.12 m |
|
Main Level |
Dining Room |
5.69 m |
3.12 m |
5.69 m x 3.12 m |
|
Main Level |
Kitchen |
3.66 m |
2.13 m |
3.66 m x 2.13 m |
|
Main Level |
Primary Bedroom |
5.41 m |
3.18 m |
5.41 m x 3.18 m |
|
Main Level |
Bedroom 2 |
3.66 m |
2.54 m |
3.66 m x 2.54 m |
|
Main Level |
Den |
2.54 m |
2.13 m |
2.54 m x 2.13 m |
https://www.realtor.ca/real-estate/27103030/1039-109-front-street-e-toronto-waterfront-communities-c8










































