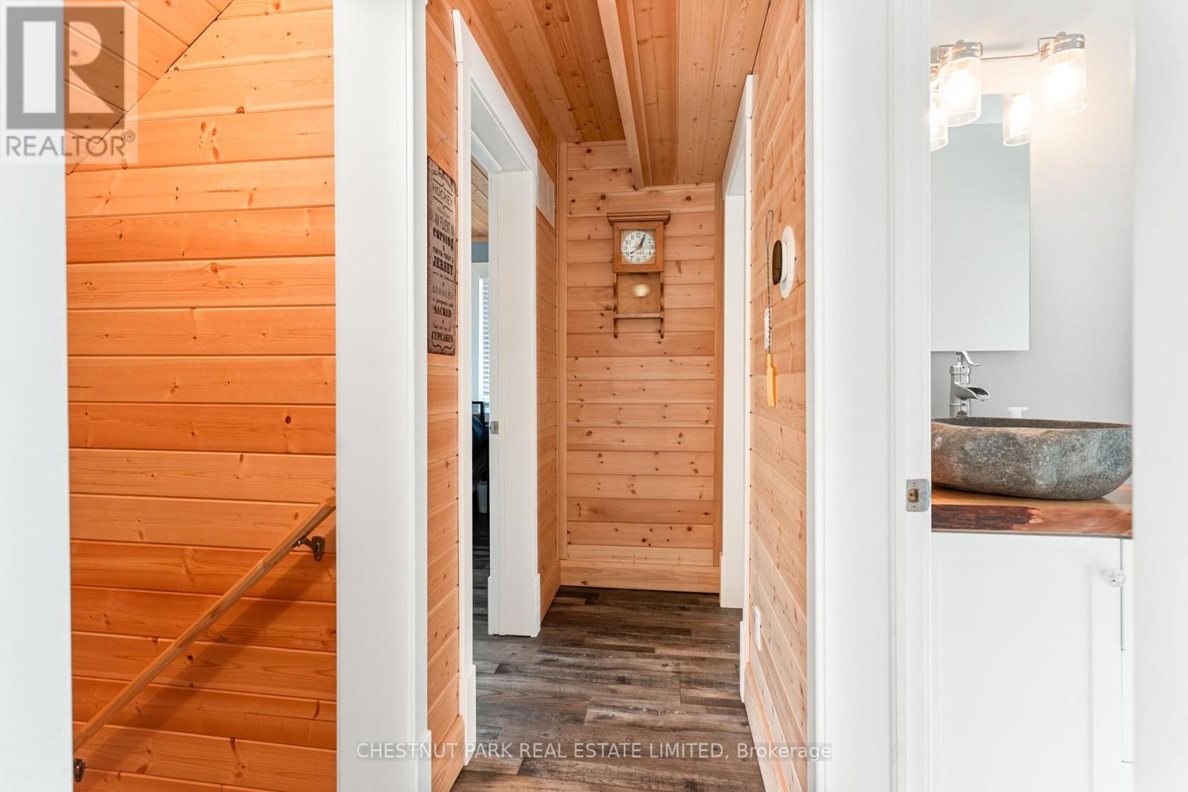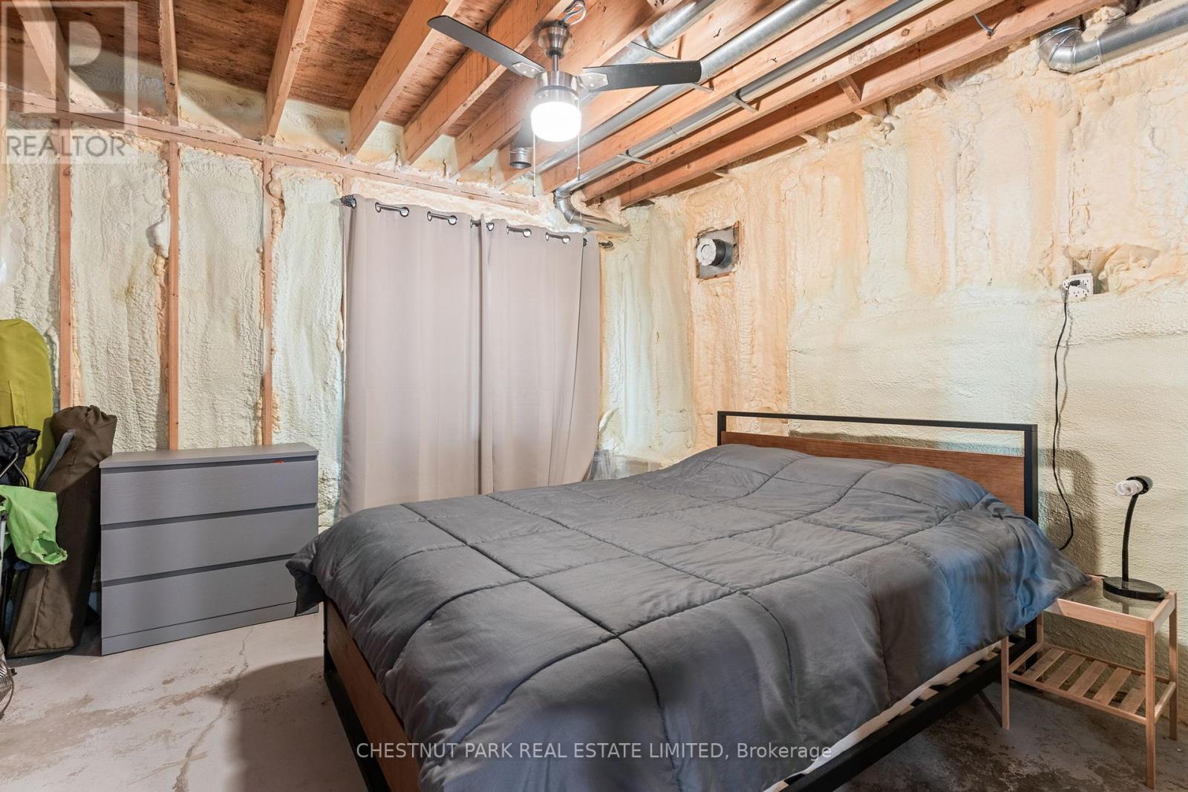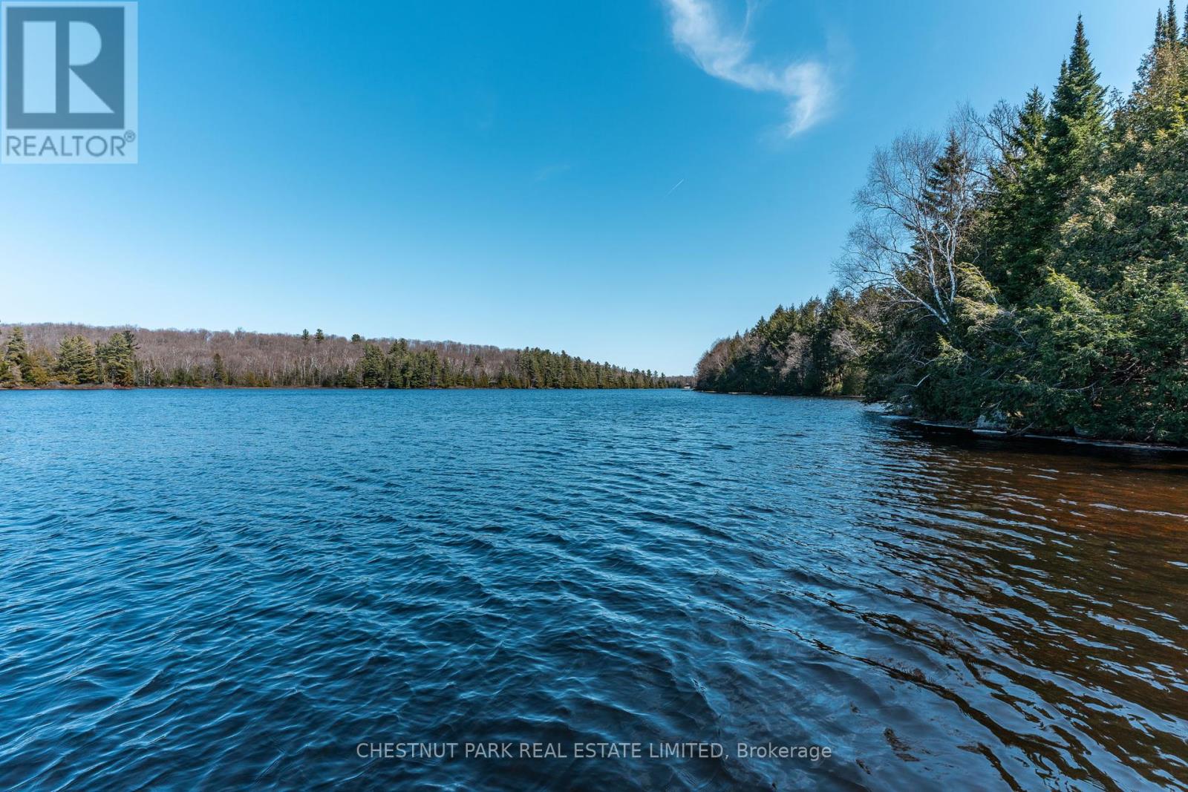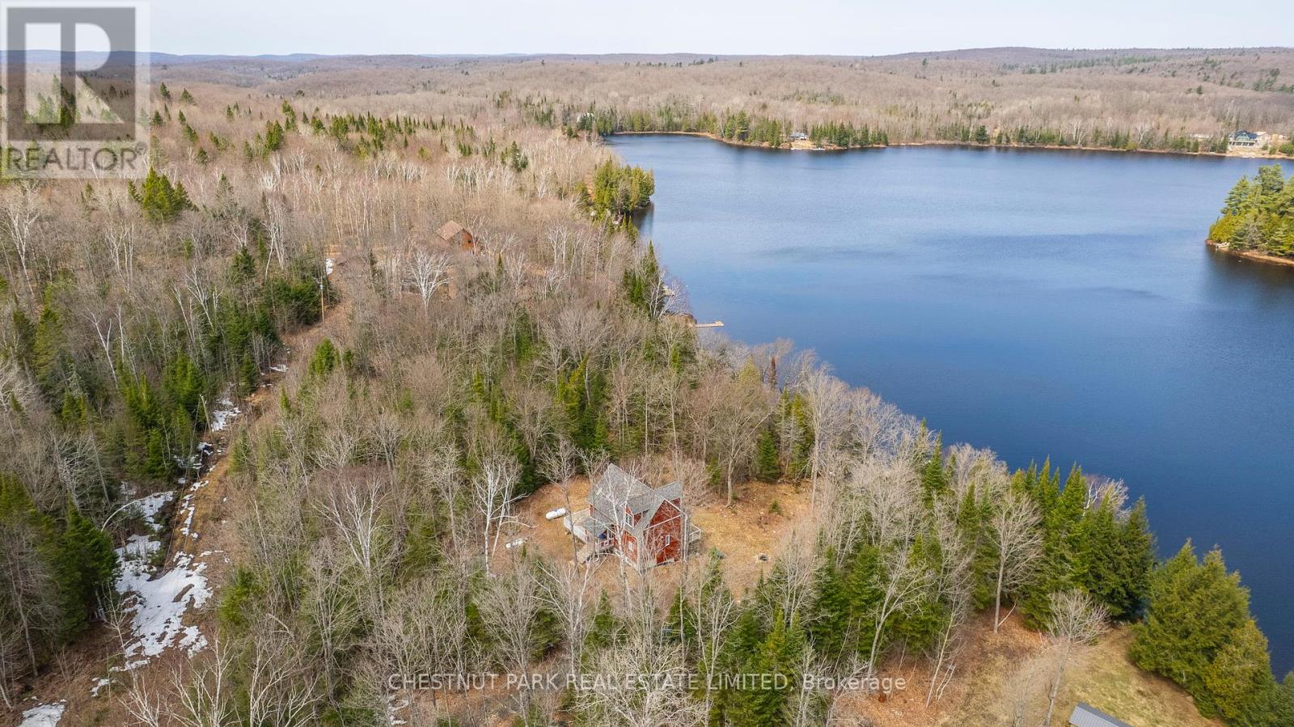4 Bedroom
2 Bathroom
700 - 1100 sqft
Fireplace
Central Air Conditioning
Forced Air
Waterfront
$844,900
Discover peaceful lakeside living with this beautifully crafted 2+2 bedroom, 2-bath retreat, nestled on a quiet lake with only a handful of cottages. This exceptional property offers true privacy and year-round access, making it an ideal getaway or full-time residence. Step inside to an open-concept layout with soaring ceilings, a cozy propane fireplace, and warm wood finishes that complement the natural setting. The spacious loft adds versatility for guests, a home office, or additional living space. Enjoy your morning coffee or evening sunsets from the covered decks, overlooking a pristine lake rich with wildlife; loons, herons, deer, and more are frequent visitors. The water is perfect for great fishing, kayaking, paddleboarding, swimming and all watersports. The unfinished walkout basement offers endless potential to expand your living space to suit your needs. Located near crown land, this is a dream for outdoor enthusiasts and those seeking tranquility, adventure, and a deep connection with nature. (id:50787)
Property Details
|
MLS® Number
|
X12106024 |
|
Property Type
|
Single Family |
|
Community Name
|
Cardiff Ward |
|
Amenities Near By
|
Park, Ski Area |
|
Community Features
|
Fishing |
|
Easement
|
Unknown |
|
Features
|
Wooded Area, Flat Site, Dry |
|
Parking Space Total
|
8 |
|
Structure
|
Deck, Shed, Dock |
|
View Type
|
Lake View, View Of Water, Direct Water View |
|
Water Front Name
|
Colbourne Lake |
|
Water Front Type
|
Waterfront |
Building
|
Bathroom Total
|
2 |
|
Bedrooms Above Ground
|
2 |
|
Bedrooms Below Ground
|
2 |
|
Bedrooms Total
|
4 |
|
Age
|
6 To 15 Years |
|
Amenities
|
Fireplace(s) |
|
Appliances
|
Water Heater - Tankless, Water Treatment |
|
Basement Development
|
Unfinished |
|
Basement Features
|
Walk Out |
|
Basement Type
|
N/a (unfinished) |
|
Construction Style Attachment
|
Detached |
|
Cooling Type
|
Central Air Conditioning |
|
Exterior Finish
|
Vinyl Siding |
|
Fireplace Present
|
Yes |
|
Fireplace Total
|
2 |
|
Fireplace Type
|
Woodstove |
|
Foundation Type
|
Block |
|
Heating Fuel
|
Propane |
|
Heating Type
|
Forced Air |
|
Stories Total
|
2 |
|
Size Interior
|
700 - 1100 Sqft |
|
Type
|
House |
|
Utility Water
|
Drilled Well |
Parking
Land
|
Access Type
|
Year-round Access, Private Docking |
|
Acreage
|
No |
|
Land Amenities
|
Park, Ski Area |
|
Sewer
|
Septic System |
|
Size Depth
|
204 Ft ,3 In |
|
Size Frontage
|
259 Ft ,7 In |
|
Size Irregular
|
259.6 X 204.3 Ft |
|
Size Total Text
|
259.6 X 204.3 Ft |
|
Surface Water
|
Lake/pond |
Rooms
| Level |
Type |
Length |
Width |
Dimensions |
|
Lower Level |
Bedroom 3 |
3.53 m |
4 m |
3.53 m x 4 m |
|
Lower Level |
Bathroom |
1.57 m |
2.22 m |
1.57 m x 2.22 m |
|
Lower Level |
Other |
3.43 m |
3.45 m |
3.43 m x 3.45 m |
|
Lower Level |
Utility Room |
9.93 m |
3.41 m |
9.93 m x 3.41 m |
|
Main Level |
Kitchen |
5.12 m |
9.1 m |
5.12 m x 9.1 m |
|
Main Level |
Dining Room |
5.11 m |
4 m |
5.11 m x 4 m |
|
Main Level |
Primary Bedroom |
3.53 m |
3.42 m |
3.53 m x 3.42 m |
|
Main Level |
Bedroom 2 |
3.14 m |
2.94 m |
3.14 m x 2.94 m |
|
Main Level |
Bathroom |
1.45 m |
2.46 m |
1.45 m x 2.46 m |
|
Upper Level |
Loft |
4.82 m |
7 m |
4.82 m x 7 m |
https://www.realtor.ca/real-estate/28219995/1038-stonehenge-lane-highlands-east-cardiff-ward-cardiff-ward















































