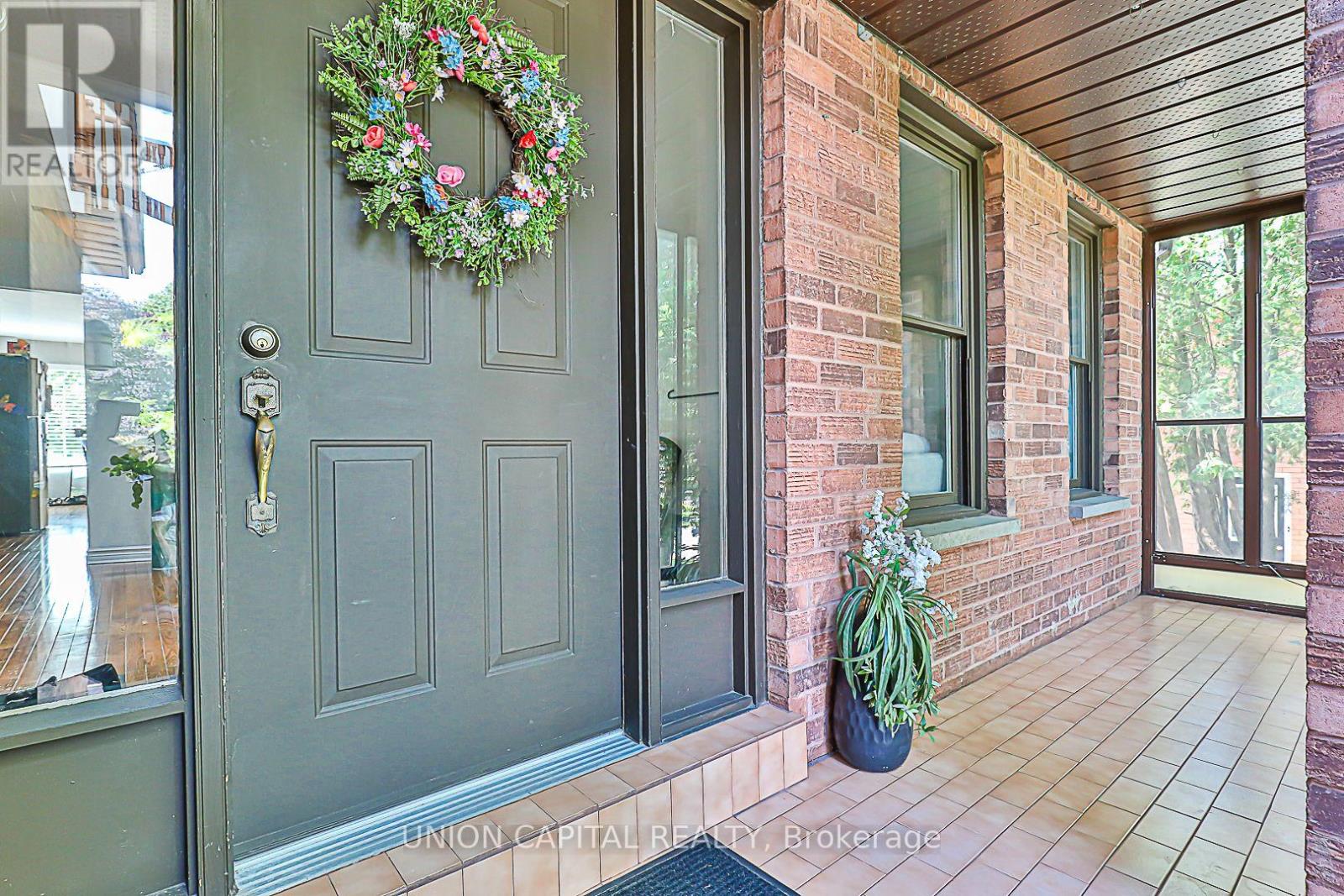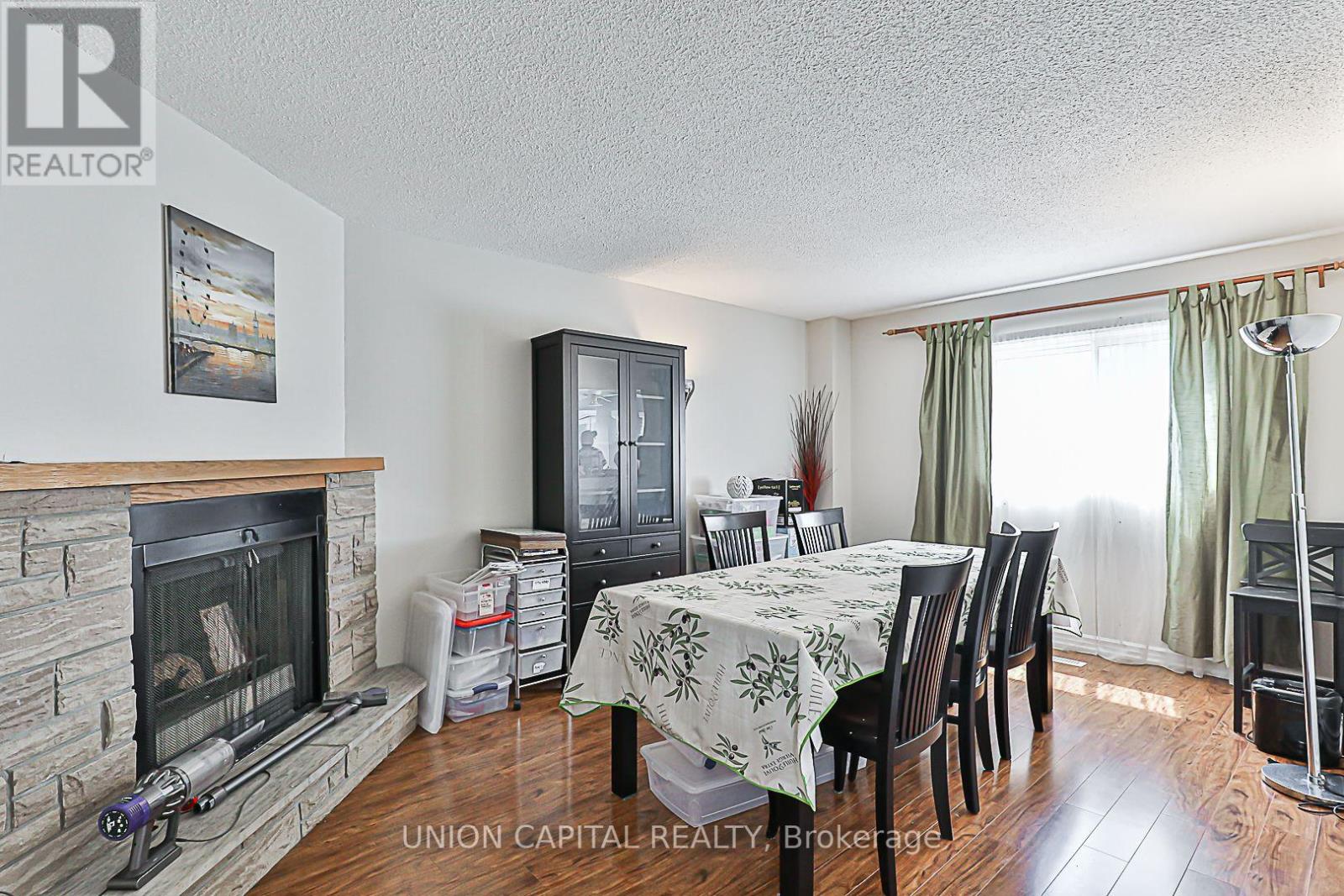4 Bedroom
4 Bathroom
Fireplace
Central Air Conditioning
Forced Air
$1,168,000
Double car garage detached house in Leslie Valley, with 4 bedrooms exudes spaciousness and functionality, perfect for a growing family.Combined Liv/Dining Rms. Kitchen w/ quartz counter top,extra space for breakfast area. Fireplace in family room. Main floor laundry room. 4pc ensuite andw/i closet in prim bdrm. Large lot with 69 ft width. **** EXTRAS **** Roof(2017),Main/2nd Floor (2017), Garage Door(2017),A/C(2019), Dishwasher(2022),Humidifier(2022),Fridge(2023) (id:50787)
Property Details
|
MLS® Number
|
N9011875 |
|
Property Type
|
Single Family |
|
Community Name
|
Huron Heights-Leslie Valley |
|
Parking Space Total
|
6 |
Building
|
Bathroom Total
|
4 |
|
Bedrooms Above Ground
|
4 |
|
Bedrooms Total
|
4 |
|
Appliances
|
Dishwasher, Dryer, Range, Refrigerator, Stove, Washer |
|
Basement Development
|
Partially Finished |
|
Basement Type
|
N/a (partially Finished) |
|
Construction Style Attachment
|
Detached |
|
Cooling Type
|
Central Air Conditioning |
|
Exterior Finish
|
Brick |
|
Fireplace Present
|
Yes |
|
Heating Fuel
|
Natural Gas |
|
Heating Type
|
Forced Air |
|
Stories Total
|
2 |
|
Type
|
House |
|
Utility Water
|
Municipal Water |
Parking
Land
|
Acreage
|
No |
|
Sewer
|
Sanitary Sewer |
|
Size Irregular
|
69.03 X 141.83 Ft ; East Side 1232 Feet, 141.83 West Side |
|
Size Total Text
|
69.03 X 141.83 Ft ; East Side 1232 Feet, 141.83 West Side |
Rooms
| Level |
Type |
Length |
Width |
Dimensions |
|
Second Level |
Primary Bedroom |
5.4 m |
3.22 m |
5.4 m x 3.22 m |
|
Second Level |
Bedroom 3 |
2.9 m |
4.16 m |
2.9 m x 4.16 m |
|
Second Level |
Bedroom 3 |
2.7 m |
3.22 m |
2.7 m x 3.22 m |
|
Second Level |
Bedroom 4 |
3.42 m |
3.21 m |
3.42 m x 3.21 m |
|
Main Level |
Family Room |
4.96 m |
3.25 m |
4.96 m x 3.25 m |
|
Main Level |
Living Room |
4.02 m |
2.96 m |
4.02 m x 2.96 m |
|
Main Level |
Dining Room |
5.23 m |
3.21 m |
5.23 m x 3.21 m |
|
Main Level |
Kitchen |
5.86 m |
3.19 m |
5.86 m x 3.19 m |
https://www.realtor.ca/real-estate/27126194/1034-leslie-valley-drive-newmarket-huron-heights-leslie-valley




















