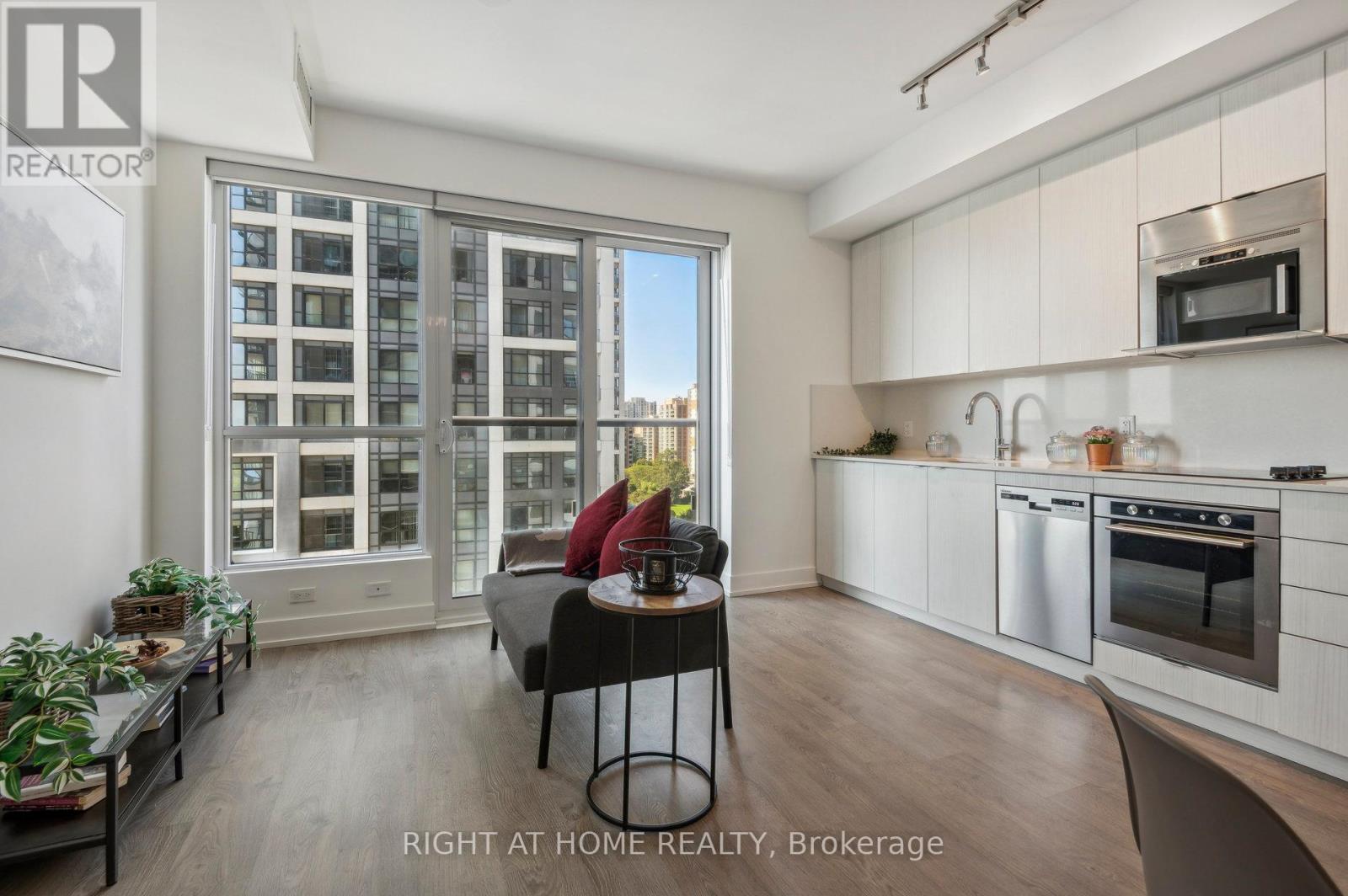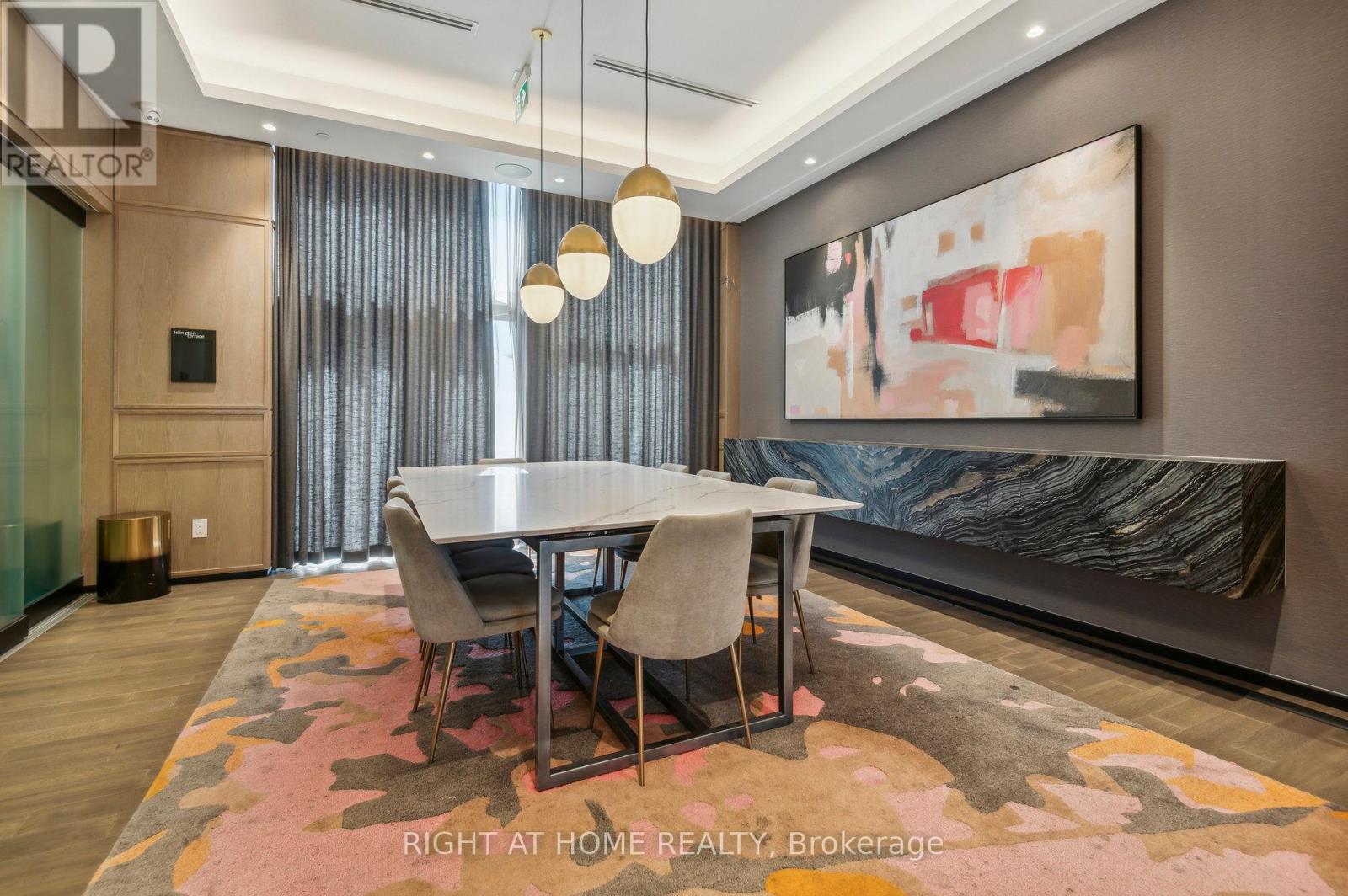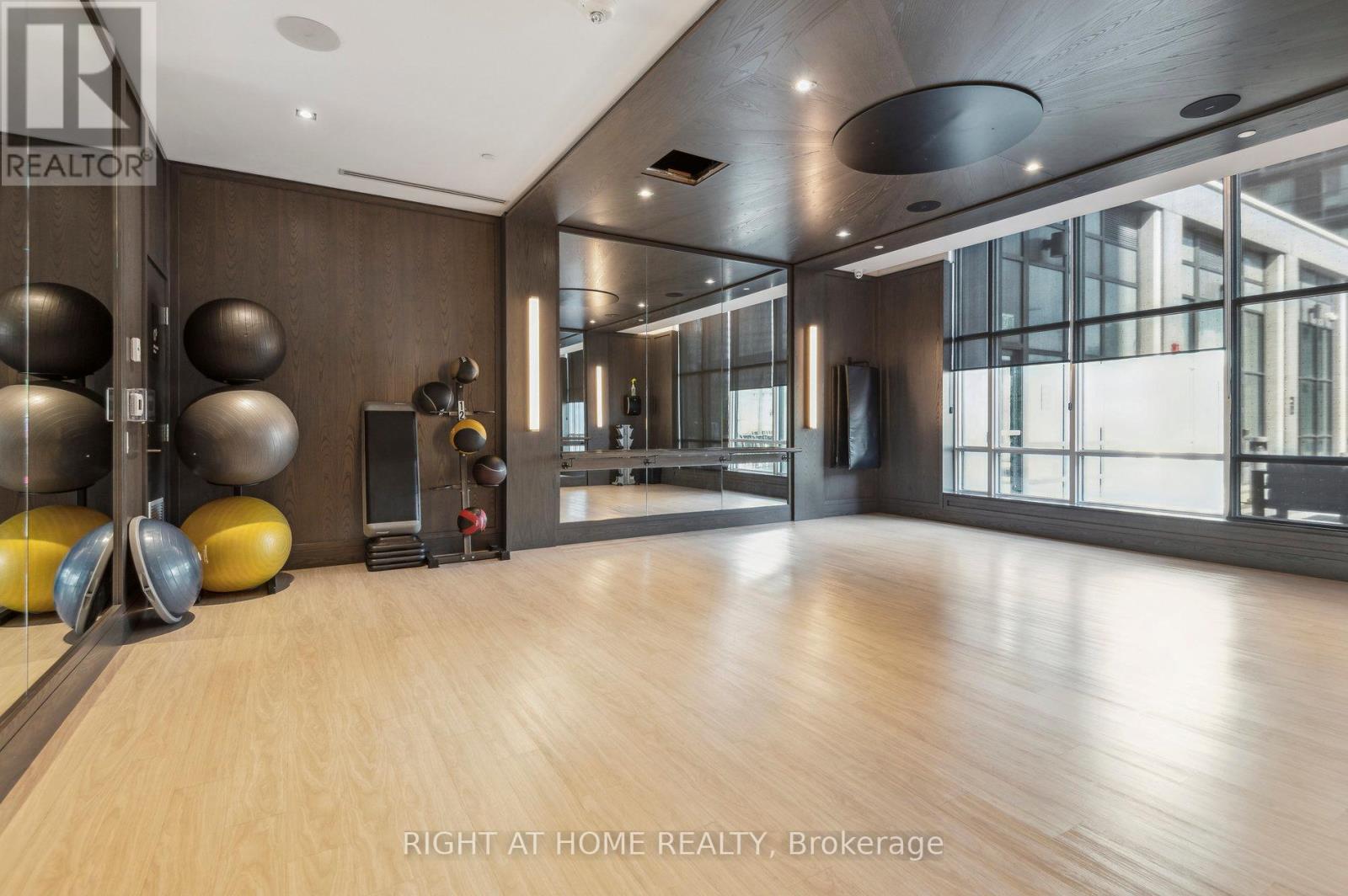1030 - 5 Mabelle Avenue Toronto (Islington-City Centre West), Ontario M9A 0C8
$519,999Maintenance, Water, Common Area Maintenance, Insurance, Parking
$381.26 Monthly
Maintenance, Water, Common Area Maintenance, Insurance, Parking
$381.26 MonthlyWelcome to this newly constructed gem in the city, expertly designed by Tridel Condos. Offers anytime! This bright and spacious immaculate unit shows 10/10 and will not last! Nestled in the heart of Islington Village, with Islington subway access within 5 min walk, extraordinary luxury living, elegance, and convenience all at your fingertips! Most desirable layout with 546 Sq Ft of Interior Living Space, floor to ceiling windows, Charming Juliette balcony with endless natural light and South exposure city views - the layout everyone wants ! Includes underground parking spot. Option for home office. Enjoy the Comforts of a 5-Star Hotel With over 50,000 Sq Ft of State-of-the-Art Amenities to complement your lifestyle, including but not limited to a BBQ terrace, gym, private dining area, kids' lounge, media lounge, huge indoor pool, and a basketball court. Triple A location with low maintenance fees and superb life amenities makes the unit highly desirable for future appreciation. (id:50787)
Property Details
| MLS® Number | W9305420 |
| Property Type | Single Family |
| Neigbourhood | Islington-City Centre West |
| Community Name | Islington-City Centre West |
| Community Features | Pet Restrictions |
| Features | Balcony, Carpet Free, In Suite Laundry |
| Parking Space Total | 1 |
| Pool Type | Indoor Pool |
| View Type | City View |
Building
| Bathroom Total | 1 |
| Bedrooms Above Ground | 1 |
| Bedrooms Total | 1 |
| Amenities | Security/concierge, Recreation Centre, Exercise Centre |
| Appliances | Cooktop, Dishwasher, Dryer, Refrigerator, Stove, Washer, Window Coverings |
| Cooling Type | Central Air Conditioning |
| Exterior Finish | Concrete |
| Flooring Type | Laminate, Ceramic |
| Heating Fuel | Natural Gas |
| Heating Type | Forced Air |
| Type | Apartment |
Parking
| Underground |
Land
| Acreage | No |
Rooms
| Level | Type | Length | Width | Dimensions |
|---|---|---|---|---|
| Main Level | Kitchen | 4.88 m | 3.66 m | 4.88 m x 3.66 m |
| Main Level | Living Room | 4.88 m | 3.66 m | 4.88 m x 3.66 m |
| Main Level | Dining Room | 4.88 m | 3.66 m | 4.88 m x 3.66 m |
| Main Level | Primary Bedroom | 3.35 m | 2.74 m | 3.35 m x 2.74 m |
| Main Level | Bathroom | Measurements not available | ||
| Main Level | Laundry Room | Measurements not available |










































