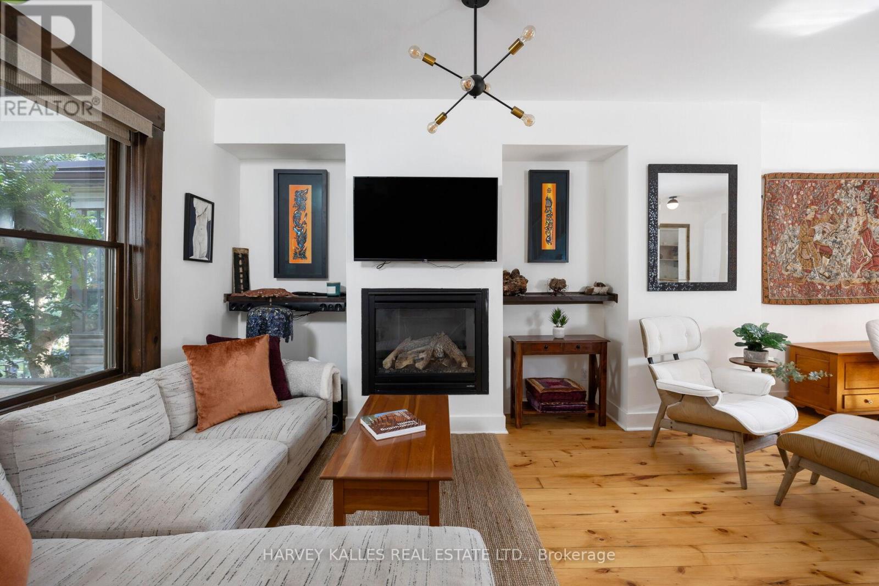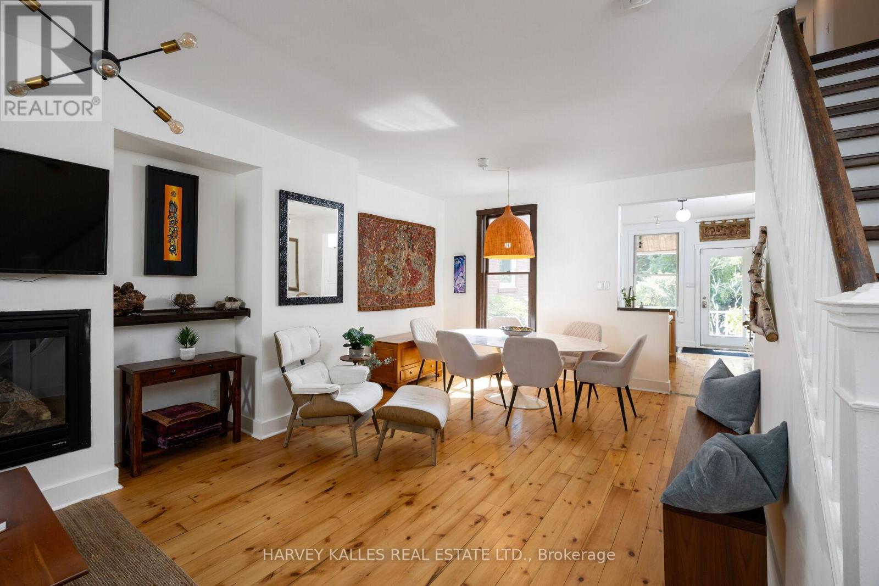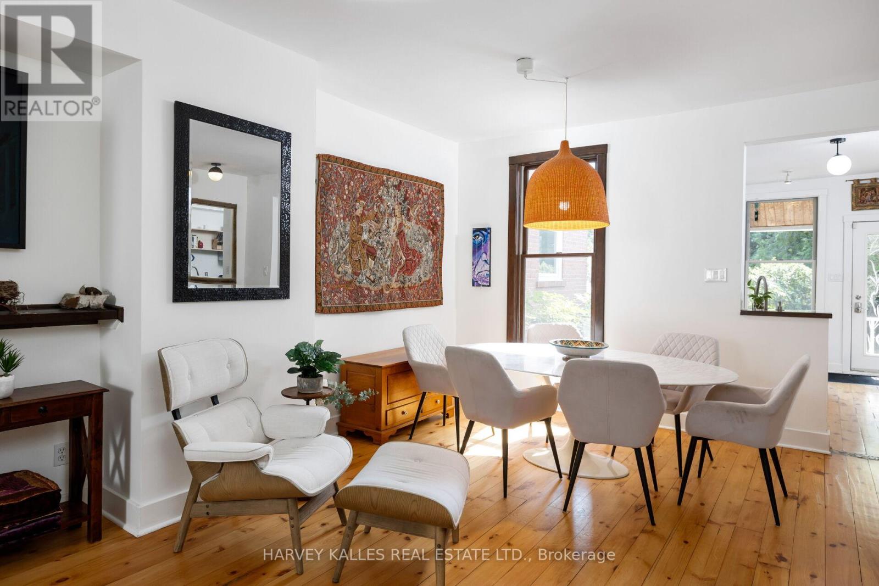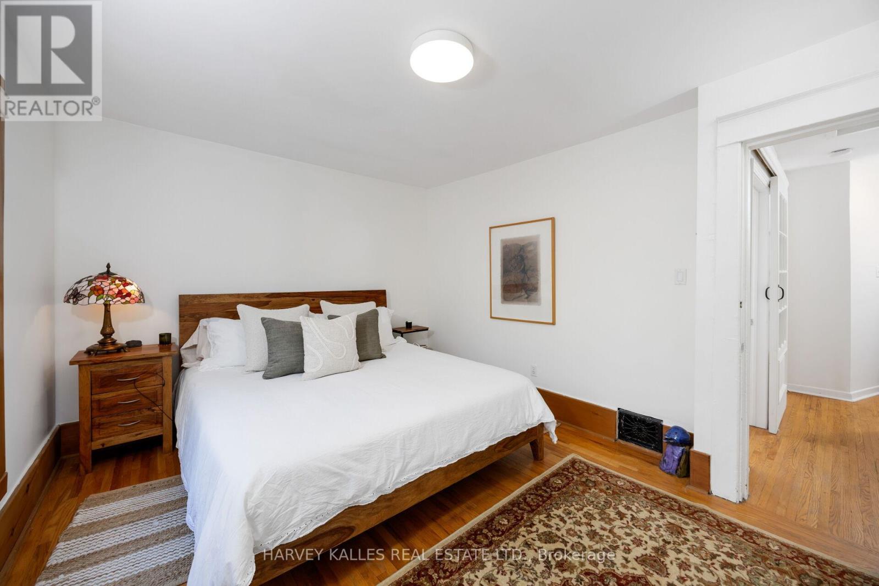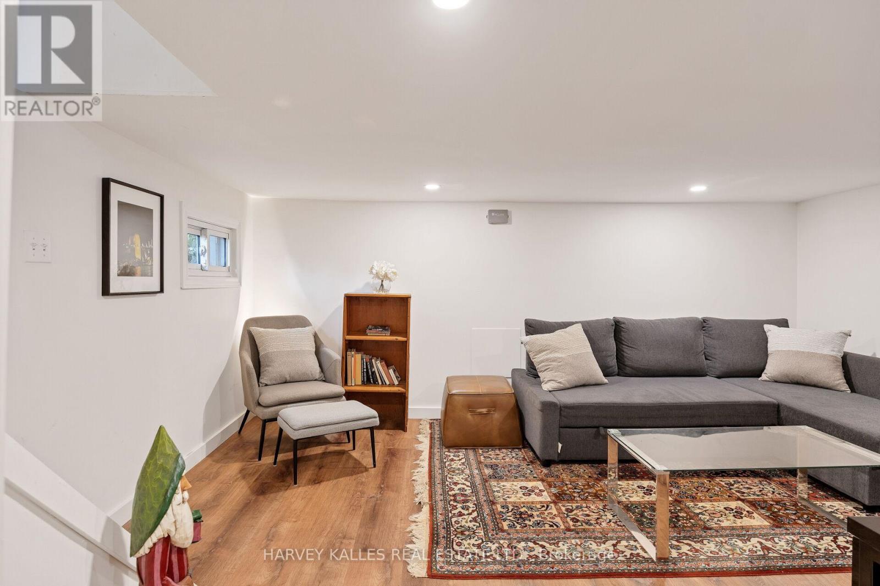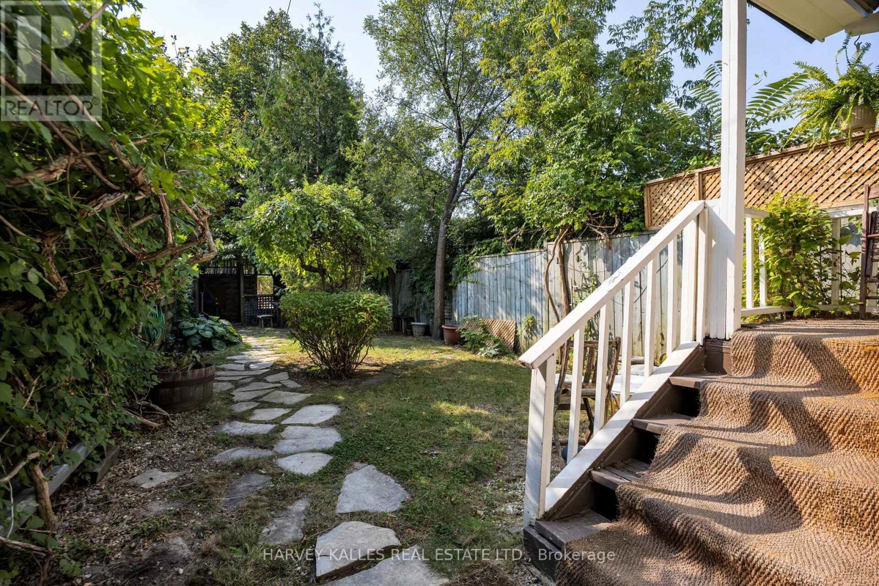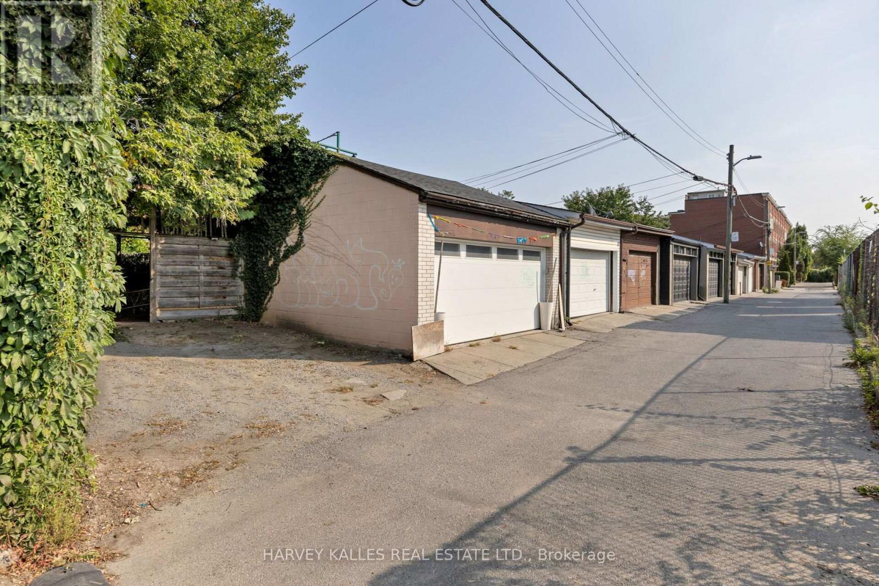4 Bedroom
2 Bathroom
Fireplace
Central Air Conditioning
Forced Air
Landscaped
$1,798,000
Renovated and updated move in condition Arts and Crafts style home on deep 149 foot lot steps to Christie Pits! Walk to renowned Fiesta Farms Fresh Food Market, Starbucks, Loblaws, Bloor Street and TTC subway line .. nestled within an exceptional community of brick homes, parks, cashopping. Brand new Catholic school being constructed, and an enviable shopping community with Little Korea, Cafes and Restaurants a few minutes walk. 3 bedrooms, 2 bathrooms with large primary bedroom size, finished lower level, vintage hardwood flooring throughout, updated kitchen with breakfast bar, and large big picture windows designed to perfectly capture the back garden oasis, CN Tower and City Skyline. Discrete curb appeal .. Private entrance with a gorgeous mature Japanese Maple Tree greeting you. Incredible future opportunity to design your custom laneway residence on wide laneway, currently with 2x car concrete pad parking. South exposure fully fenced rear yard. (id:50787)
Property Details
|
MLS® Number
|
W9350092 |
|
Property Type
|
Single Family |
|
Community Name
|
Dovercourt-Wallace Emerson-Junction |
|
Amenities Near By
|
Park, Public Transit, Schools |
|
Features
|
Lane, Carpet Free |
|
Parking Space Total
|
2 |
|
Structure
|
Deck |
Building
|
Bathroom Total
|
2 |
|
Bedrooms Above Ground
|
3 |
|
Bedrooms Below Ground
|
1 |
|
Bedrooms Total
|
4 |
|
Amenities
|
Fireplace(s) |
|
Appliances
|
Dryer, Washer |
|
Basement Development
|
Finished |
|
Basement Type
|
N/a (finished) |
|
Construction Style Attachment
|
Semi-detached |
|
Cooling Type
|
Central Air Conditioning |
|
Exterior Finish
|
Brick Facing, Vinyl Siding |
|
Fireplace Present
|
Yes |
|
Fireplace Total
|
1 |
|
Flooring Type
|
Hardwood, Laminate |
|
Foundation Type
|
Concrete |
|
Half Bath Total
|
1 |
|
Heating Fuel
|
Natural Gas |
|
Heating Type
|
Forced Air |
|
Stories Total
|
2 |
|
Type
|
House |
|
Utility Water
|
Municipal Water |
Land
|
Acreage
|
No |
|
Land Amenities
|
Park, Public Transit, Schools |
|
Landscape Features
|
Landscaped |
|
Sewer
|
Sanitary Sewer |
|
Size Depth
|
149 Ft ,9 In |
|
Size Frontage
|
18 Ft ,8 In |
|
Size Irregular
|
18.67 X 149.75 Ft |
|
Size Total Text
|
18.67 X 149.75 Ft |
Rooms
| Level |
Type |
Length |
Width |
Dimensions |
|
Second Level |
Primary Bedroom |
4.59 m |
3.2 m |
4.59 m x 3.2 m |
|
Second Level |
Bedroom 2 |
3.3 m |
3 m |
3.3 m x 3 m |
|
Second Level |
Bedroom 3 |
3 m |
2.4 m |
3 m x 2.4 m |
|
Lower Level |
Recreational, Games Room |
4.35 m |
3.45 m |
4.35 m x 3.45 m |
|
Lower Level |
Laundry Room |
3.3 m |
3.2 m |
3.3 m x 3.2 m |
|
Main Level |
Living Room |
3.18 m |
3.99 m |
3.18 m x 3.99 m |
|
Main Level |
Dining Room |
3.18 m |
3.2 m |
3.18 m x 3.2 m |
|
Main Level |
Kitchen |
3 m |
4.2 m |
3 m x 4.2 m |
Utilities
|
Cable
|
Installed |
|
Sewer
|
Installed |
https://www.realtor.ca/real-estate/27416554/103-pendrith-street-toronto-dovercourt-wallace-emerson-junction-dovercourt-wallace-emerson-junction







