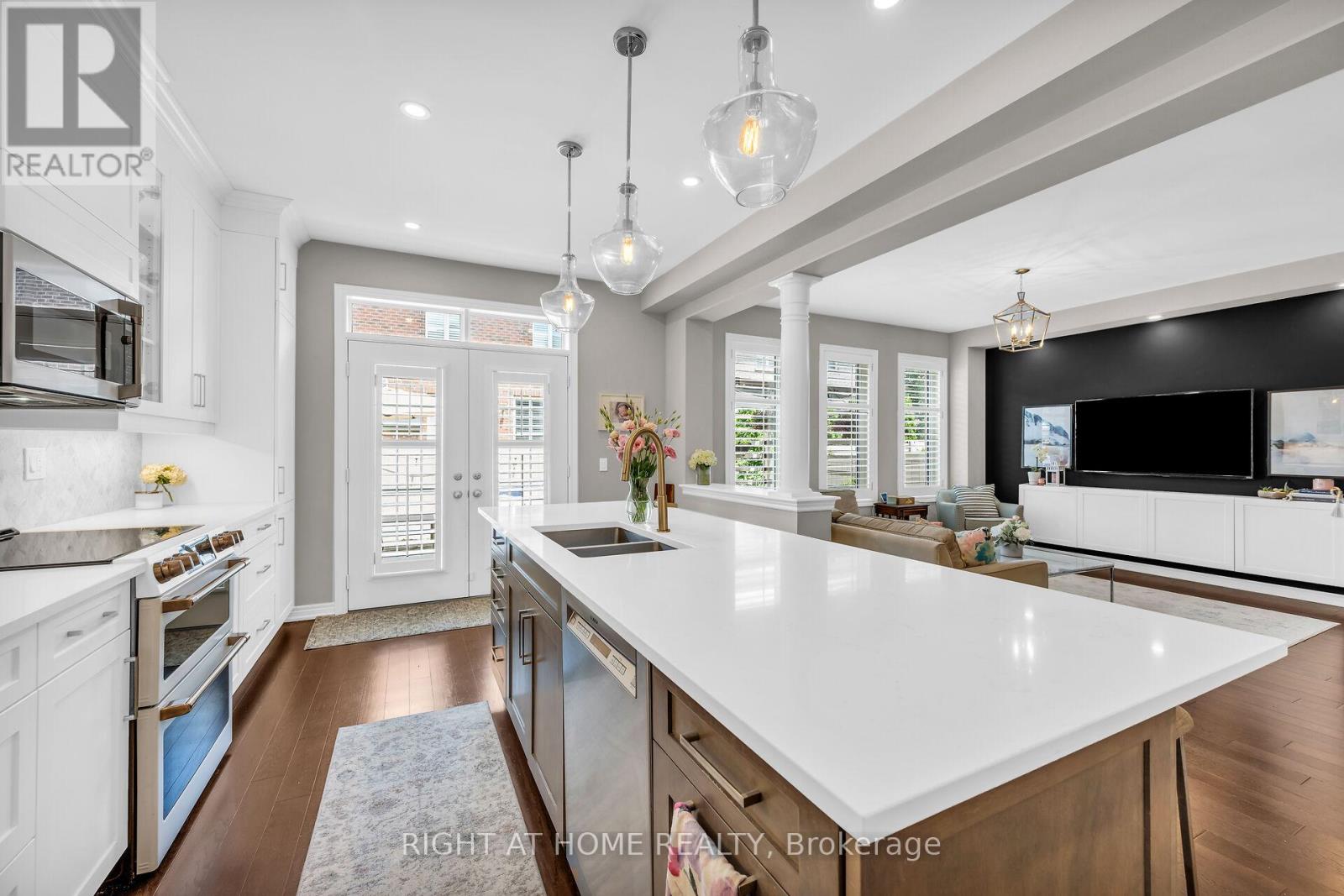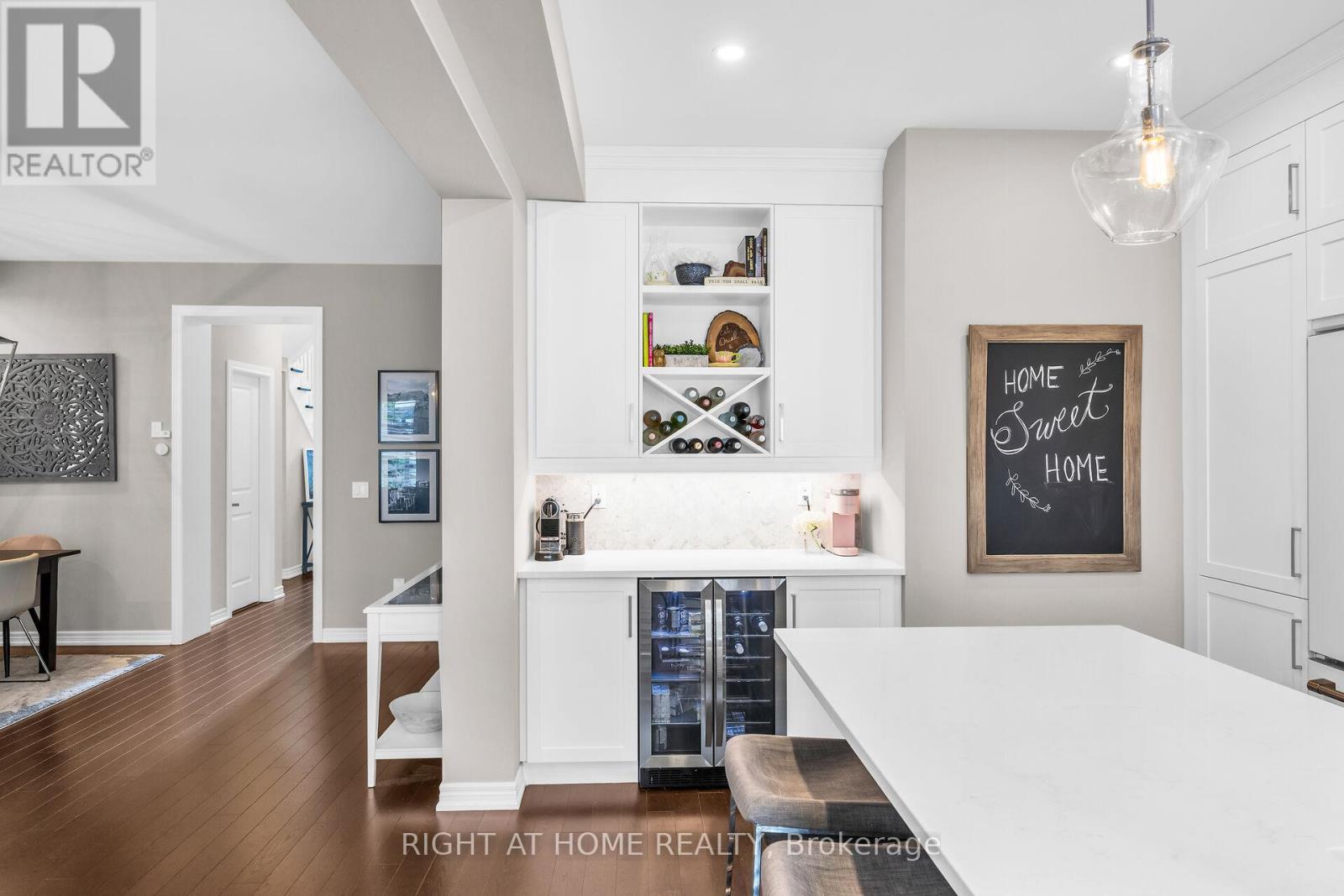3 Bedroom
3 Bathroom
Fireplace
Central Air Conditioning
Forced Air
$1,488,800
VA-VA-VA-VOOM!!! This GORGEOUS home is finished from top to bottom. Located on a desirable crescent in Waterdown, just steps to the primary & high-school, parks, trails, shops & restaurants. The heart of the home is the STUNNING chef's kitchen. Beautifully updated & customized with soft close cabinets, Caesarstone quartz counters, 2 pantries, coffee / beverage bar, 9 x 4 ft centre island with seating, under-mount double sink, stylish tile backslash, bar fridge, pendant & under cabinet lighting PLUS Cafe appliances with induction stove! The bright & open kitchen overlooks the spacious living & dining rooms & 3 sided gas f/p with stone surround. Main floor laundry & 2 pc bath. Upstairs boasts 3 generous bedrooms & bonus family room (could be converted to a 4th bdrm). Primary suite has a large walk-in closet & newly updated dream spa bathroom. Freestanding soaker tub, oversized glass shower with custom tiles, double sinks, quartz counter & led mirrors. The second 4 pc bathroom has double sinks & granite counters. The lower level is fully finished with a rec room & games room for family fun. Loads of storage space. The private backyard is an oasis with wood deck, new hot tub & gazebo. Double garage with inside entry. Hardwood flooring on both levels, including the staircase to the 2nd floor. Luxury laminate in the lower level. 9 ft ceiling on the main with soaring 19 ft in the foyer. Upgraded lighting throughout. California (wood) shutters. **** EXTRAS **** Extensive list of updates is available. (id:50787)
Property Details
|
MLS® Number
|
X8477608 |
|
Property Type
|
Single Family |
|
Community Name
|
Waterdown |
|
Amenities Near By
|
Park, Place Of Worship, Schools, Public Transit |
|
Community Features
|
Community Centre |
|
Features
|
Lighting, Level |
|
Parking Space Total
|
4 |
|
Structure
|
Deck, Porch |
Building
|
Bathroom Total
|
3 |
|
Bedrooms Above Ground
|
3 |
|
Bedrooms Total
|
3 |
|
Appliances
|
Hot Tub, Garage Door Opener Remote(s), Garage Door Opener, Window Coverings |
|
Basement Development
|
Finished |
|
Basement Type
|
Full (finished) |
|
Construction Style Attachment
|
Detached |
|
Cooling Type
|
Central Air Conditioning |
|
Exterior Finish
|
Brick |
|
Fireplace Present
|
Yes |
|
Fireplace Total
|
1 |
|
Foundation Type
|
Poured Concrete |
|
Heating Fuel
|
Natural Gas |
|
Heating Type
|
Forced Air |
|
Stories Total
|
2 |
|
Type
|
House |
|
Utility Water
|
Municipal Water |
Parking
Land
|
Acreage
|
No |
|
Land Amenities
|
Park, Place Of Worship, Schools, Public Transit |
|
Sewer
|
Sanitary Sewer |
|
Size Irregular
|
34.78 X 88.58 Ft |
|
Size Total Text
|
34.78 X 88.58 Ft |
Rooms
| Level |
Type |
Length |
Width |
Dimensions |
|
Second Level |
Family Room |
4.19 m |
3.68 m |
4.19 m x 3.68 m |
|
Second Level |
Primary Bedroom |
3.91 m |
4.65 m |
3.91 m x 4.65 m |
|
Second Level |
Bedroom 2 |
3.94 m |
3.07 m |
3.94 m x 3.07 m |
|
Second Level |
Bedroom 3 |
3.38 m |
3.38 m |
3.38 m x 3.38 m |
|
Basement |
Recreational, Games Room |
3.35 m |
7 m |
3.35 m x 7 m |
|
Basement |
Games Room |
4.06 m |
3.48 m |
4.06 m x 3.48 m |
|
Basement |
Utility Room |
4.06 m |
4.06 m |
4.06 m x 4.06 m |
|
Main Level |
Foyer |
7.11 m |
1.5 m |
7.11 m x 1.5 m |
|
Main Level |
Kitchen |
5.92 m |
3 m |
5.92 m x 3 m |
|
Main Level |
Living Room |
4.7 m |
4.06 m |
4.7 m x 4.06 m |
|
Main Level |
Dining Room |
3.12 m |
4.06 m |
3.12 m x 4.06 m |
|
Main Level |
Laundry Room |
3.48 m |
2.44 m |
3.48 m x 2.44 m |
https://www.realtor.ca/real-estate/27090462/103-macbean-crescent-hamilton-waterdown










































