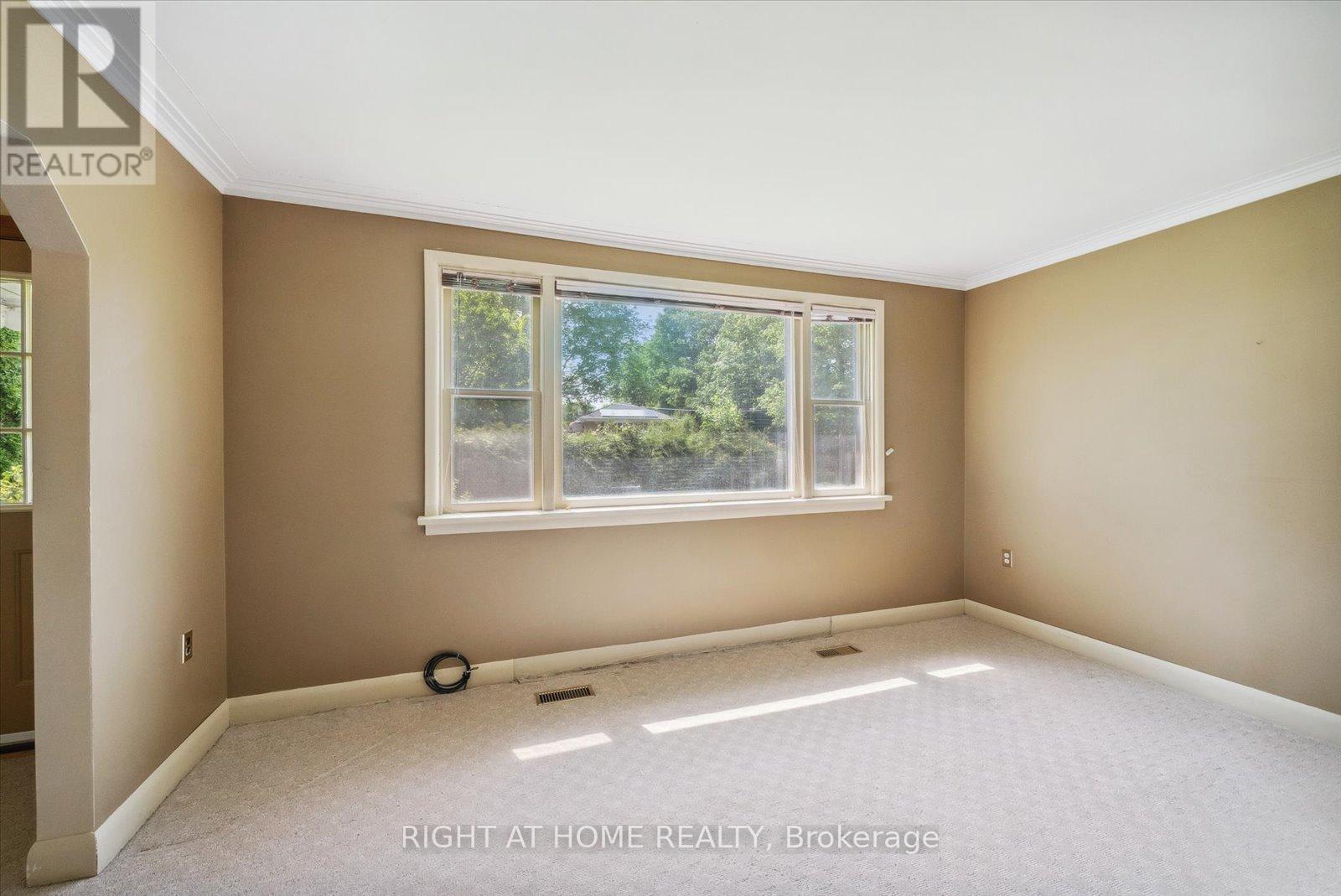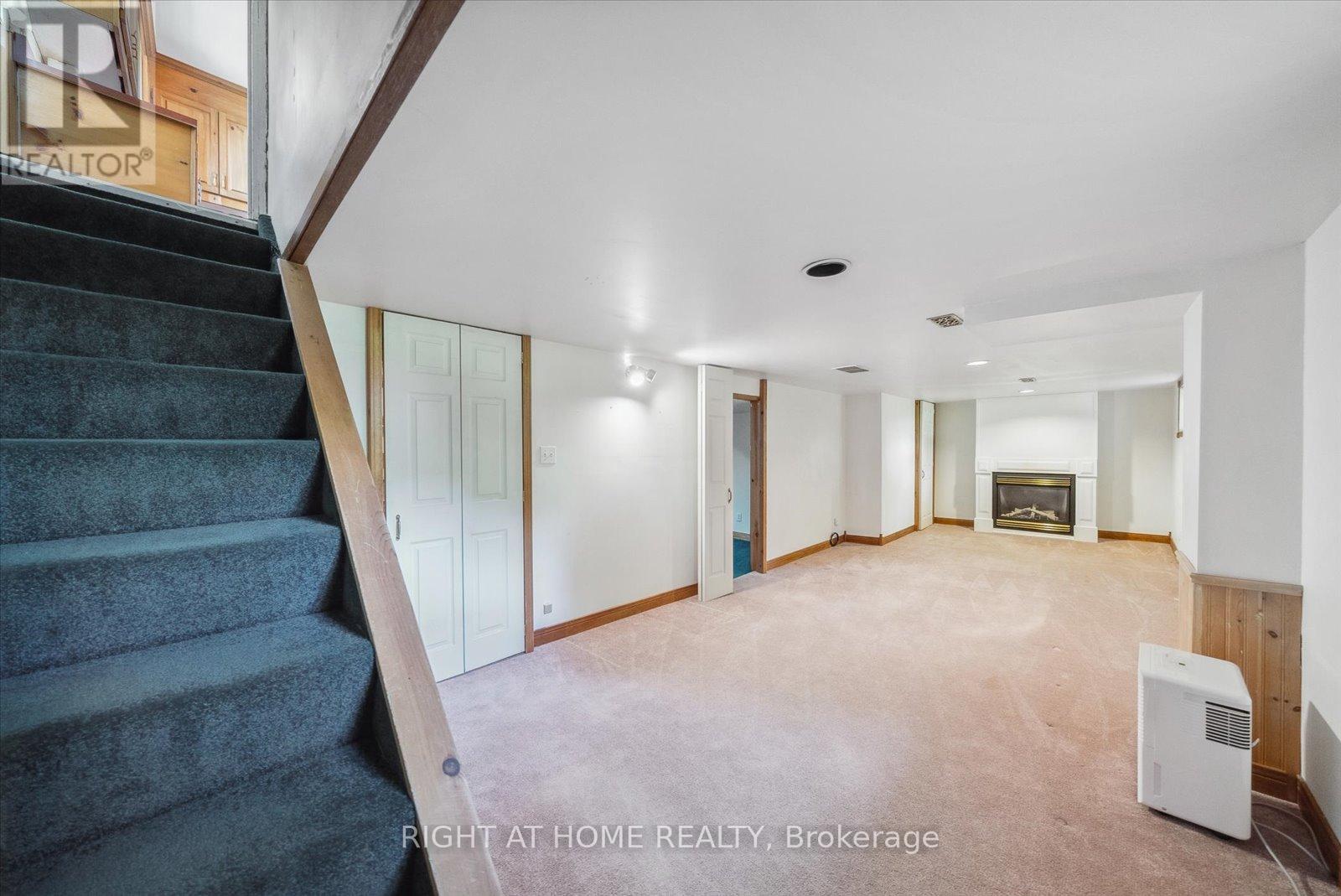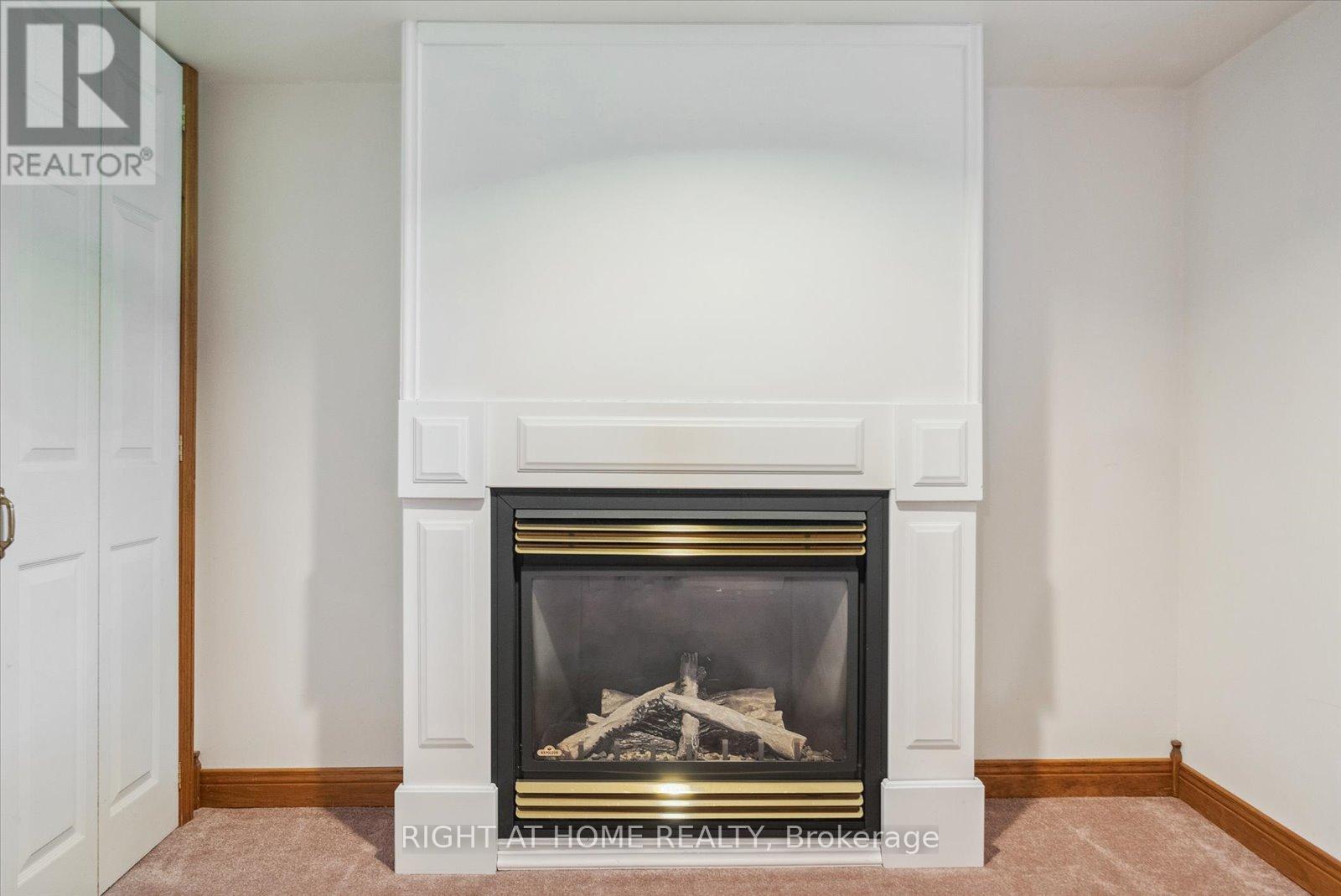3 Bedroom
1 Bathroom
Bungalow
Fireplace
Central Air Conditioning
Forced Air
$820,000
Welcome to 103 Lundy's Lane, a charming well-maintained bungalow located in the heart of Newmarket, situated on an impressive 70 ft wide lot with evergreen trees & privacy from the road. This home is only a short 5 minute walk to Southlake Hospital, Newmarket GO station, Nokiidaa Bike Trail & Tom Taylor Trail. It's also a short distance from Main St. Newmarket & Fairy Lake with all of the lovely shops and trendy restaurants. A quick 5 minute drive to Upper Canada Mall & to HWY 404 for easy commuting. Wonderful location with unlimited future potential and great neighbours. It's been lovingly cared for by the same owner for over 30 years, and comes complete with a beautiful garden and perennials, blooming just in time for your visit. An absolutely perfect starter home or for those wishing to downsize. Otherwise an incredible option for investment and future redevelopment in a prime location! **** EXTRAS **** Newer roof (2020), Sump Pump (2019), Furnace (2013), Hot Water Tank (2017), Indoor Water Meter (2023), Basement Rec. Room Windows (2019). (id:50787)
Property Details
|
MLS® Number
|
N8413898 |
|
Property Type
|
Single Family |
|
Community Name
|
Huron Heights-Leslie Valley |
|
Amenities Near By
|
Place Of Worship, Schools, Hospital, Public Transit |
|
Community Features
|
Community Centre |
|
Features
|
Level, Sump Pump |
|
Parking Space Total
|
2 |
Building
|
Bathroom Total
|
1 |
|
Bedrooms Above Ground
|
2 |
|
Bedrooms Below Ground
|
1 |
|
Bedrooms Total
|
3 |
|
Appliances
|
Window Coverings |
|
Architectural Style
|
Bungalow |
|
Basement Development
|
Finished |
|
Basement Features
|
Separate Entrance |
|
Basement Type
|
N/a (finished) |
|
Construction Style Attachment
|
Detached |
|
Cooling Type
|
Central Air Conditioning |
|
Exterior Finish
|
Aluminum Siding |
|
Fireplace Present
|
Yes |
|
Fireplace Total
|
1 |
|
Foundation Type
|
Block |
|
Heating Fuel
|
Natural Gas |
|
Heating Type
|
Forced Air |
|
Stories Total
|
1 |
|
Type
|
House |
|
Utility Water
|
Municipal Water |
Land
|
Acreage
|
No |
|
Land Amenities
|
Place Of Worship, Schools, Hospital, Public Transit |
|
Sewer
|
Sanitary Sewer |
|
Size Irregular
|
70.04 X 107.23 Ft ; 97.57 Ft Depth On North Side Of Lot |
|
Size Total Text
|
70.04 X 107.23 Ft ; 97.57 Ft Depth On North Side Of Lot |
Rooms
| Level |
Type |
Length |
Width |
Dimensions |
|
Basement |
Recreational, Games Room |
9.1 m |
3.1 m |
9.1 m x 3.1 m |
|
Basement |
Bedroom |
3.1 m |
3 m |
3.1 m x 3 m |
|
Basement |
Laundry Room |
3.5 m |
3 m |
3.5 m x 3 m |
|
Main Level |
Living Room |
4.3 m |
3.3 m |
4.3 m x 3.3 m |
|
Main Level |
Dining Room |
4.3 m |
3.3 m |
4.3 m x 3.3 m |
|
Main Level |
Kitchen |
3.5 m |
3.3 m |
3.5 m x 3.3 m |
|
Main Level |
Bedroom |
3.5 m |
3.3 m |
3.5 m x 3.3 m |
|
Main Level |
Bedroom 2 |
3.5 m |
2.5 m |
3.5 m x 2.5 m |
|
Main Level |
Bathroom |
2.4 m |
2.5 m |
2.4 m x 2.5 m |
Utilities
|
Cable
|
Installed |
|
Sewer
|
Installed |
https://www.realtor.ca/real-estate/27005997/103-lundys-lane-newmarket-huron-heights-leslie-valley









































