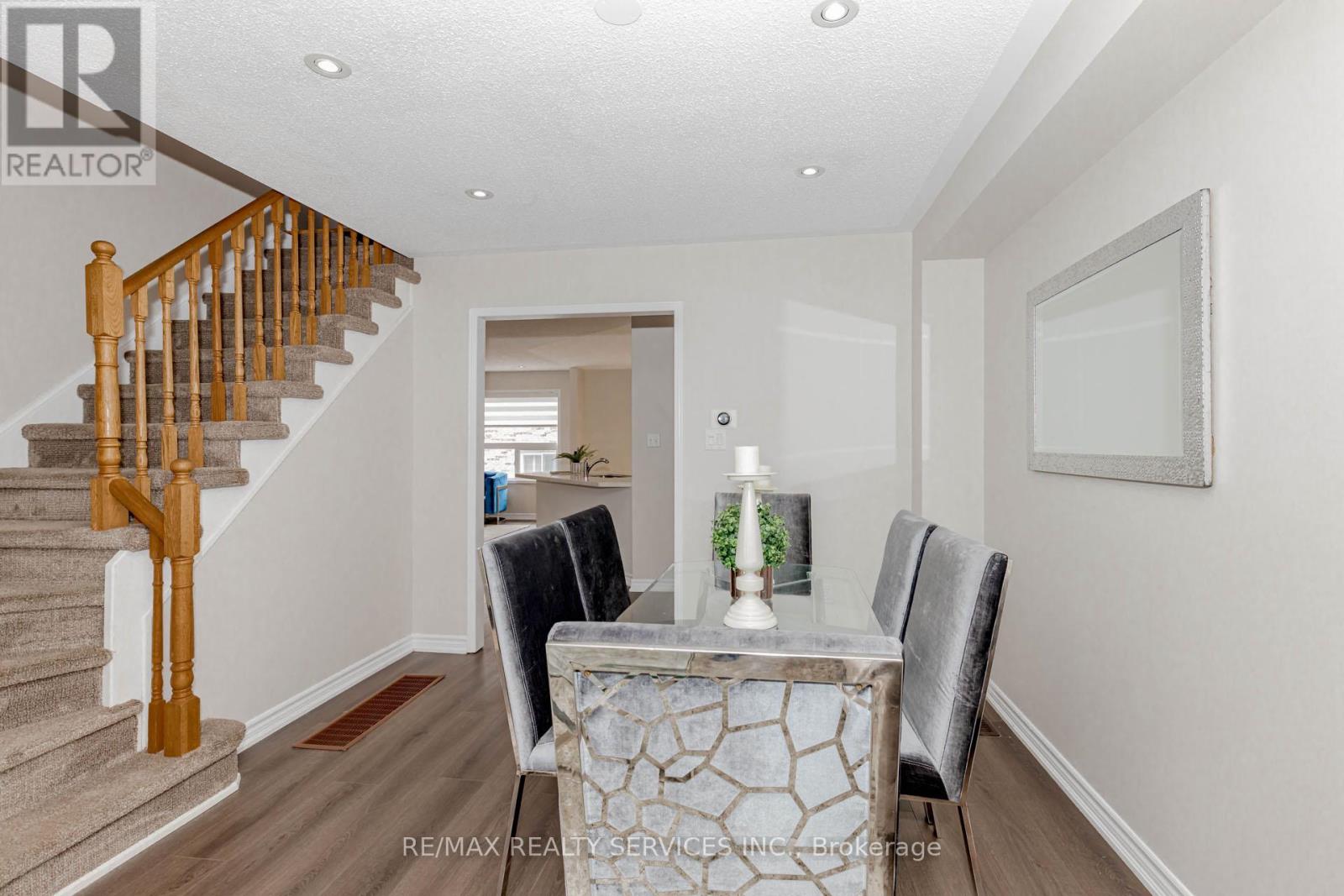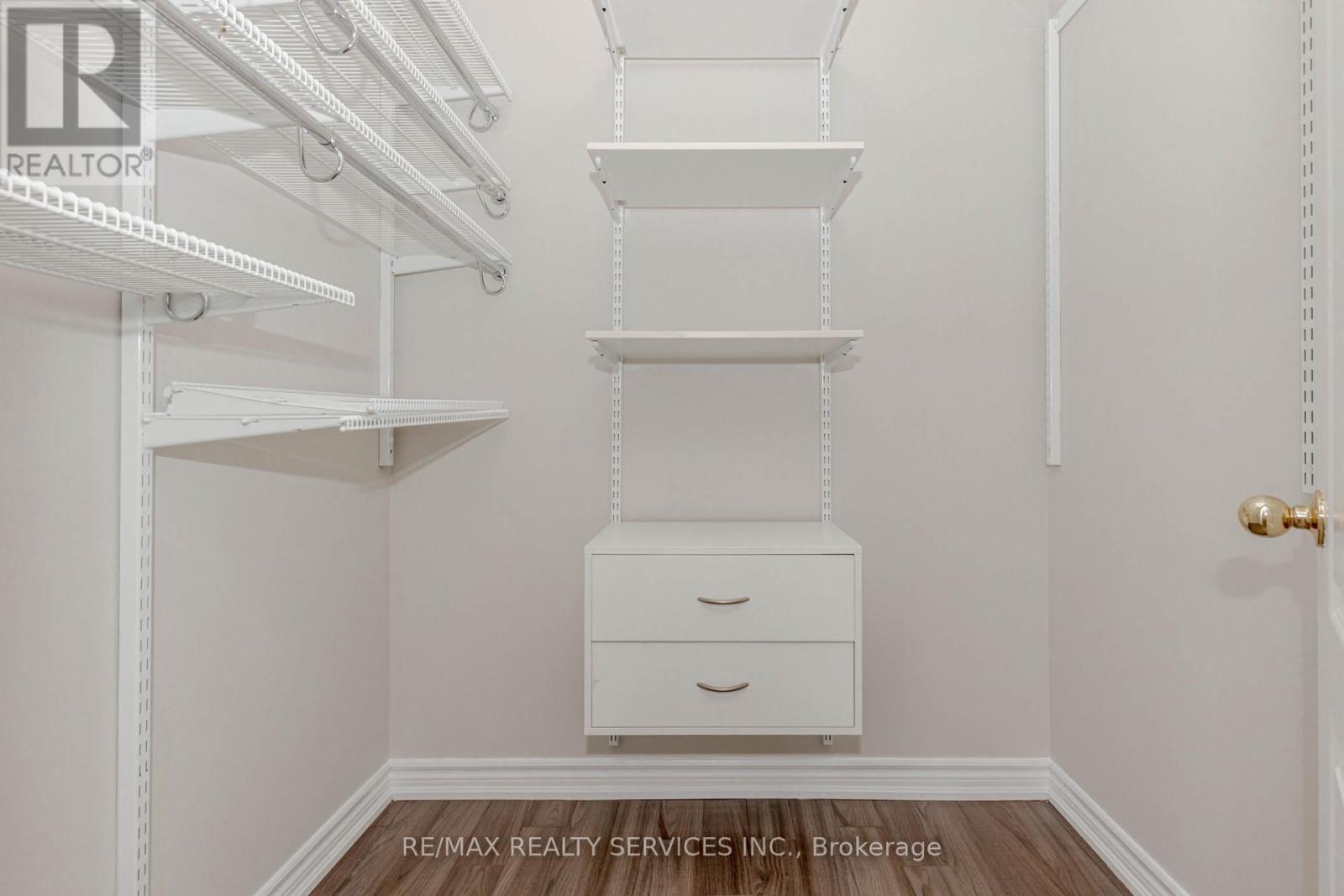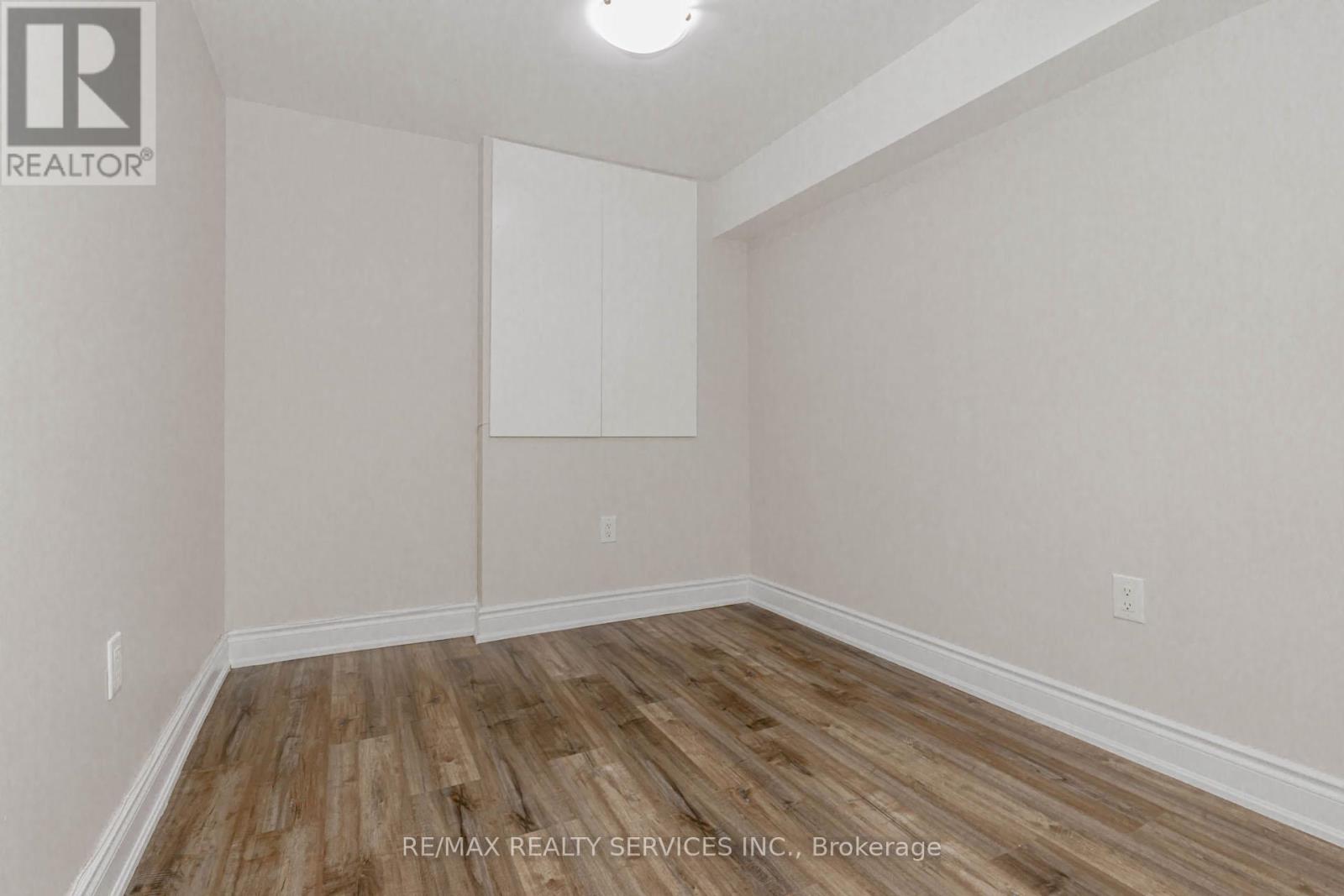5 Bedroom
4 Bathroom
1500 - 2000 sqft
Central Air Conditioning
Forced Air
$899,900
Absolutely Stunning Home !! 3+2 Bedrooms 4 Washroom Semi Detach on 30ft Wide Lot ##Legal Basement Apartment Registered As Second Dwelling## NO SIDE WALK ### Fully Upgraded Home . New Flooring On Main Level , New Kitchen Cabinet Doors , New Vanity in Powder Room . Combined Living & Dining Room . Spacious Open Concept Kitchen with Walk out to Deck . Separate Family Room . Primary Bedroom with with 5Pc Ensuite & Walk in Closet . Quartz Counters in Washrooms . Laundry on 2nd Floor. Separate Laundry for Basement . Roof Shingles 2018 , Furnace , A/c & Hot water Tank 2016 . Driveway 2018 . Whole House is Freshly Painted & Ready to Move-in . Very Convenient Location close to Bus Stop , Schools , Parks & Cassie Campbell Community Centre . (id:50787)
Property Details
|
MLS® Number
|
W12107501 |
|
Property Type
|
Single Family |
|
Community Name
|
Fletcher's Meadow |
|
Parking Space Total
|
3 |
Building
|
Bathroom Total
|
4 |
|
Bedrooms Above Ground
|
3 |
|
Bedrooms Below Ground
|
2 |
|
Bedrooms Total
|
5 |
|
Appliances
|
Blinds, Dishwasher, Dryer, Stove, Washer, Refrigerator |
|
Basement Development
|
Finished |
|
Basement Features
|
Separate Entrance, Walk Out |
|
Basement Type
|
N/a (finished) |
|
Construction Style Attachment
|
Semi-detached |
|
Cooling Type
|
Central Air Conditioning |
|
Exterior Finish
|
Brick |
|
Flooring Type
|
Laminate, Ceramic |
|
Foundation Type
|
Concrete |
|
Heating Fuel
|
Natural Gas |
|
Heating Type
|
Forced Air |
|
Stories Total
|
2 |
|
Size Interior
|
1500 - 2000 Sqft |
|
Type
|
House |
|
Utility Water
|
Municipal Water |
Parking
Land
|
Acreage
|
No |
|
Sewer
|
Sanitary Sewer |
|
Size Depth
|
86 Ft |
|
Size Frontage
|
30 Ft |
|
Size Irregular
|
30 X 86 Ft ; No Side Walk |
|
Size Total Text
|
30 X 86 Ft ; No Side Walk|under 1/2 Acre |
|
Zoning Description
|
Residential |
Rooms
| Level |
Type |
Length |
Width |
Dimensions |
|
Second Level |
Primary Bedroom |
4.85 m |
4.09 m |
4.85 m x 4.09 m |
|
Second Level |
Bedroom 2 |
3.4 m |
3.64 m |
3.4 m x 3.64 m |
|
Second Level |
Bedroom 3 |
3.03 m |
3.09 m |
3.03 m x 3.09 m |
|
Second Level |
Laundry Room |
|
|
Measurements not available |
|
Basement |
Bedroom |
|
|
Measurements not available |
|
Basement |
Bedroom |
|
|
Measurements not available |
|
Basement |
Kitchen |
|
|
Measurements not available |
|
Main Level |
Living Room |
5.64 m |
3.28 m |
5.64 m x 3.28 m |
|
Main Level |
Dining Room |
5.64 m |
3.28 m |
5.64 m x 3.28 m |
|
Main Level |
Kitchen |
4.25 m |
4.07 m |
4.25 m x 4.07 m |
|
Main Level |
Eating Area |
4.25 m |
4.07 m |
4.25 m x 4.07 m |
|
Main Level |
Family Room |
4.25 m |
3.34 m |
4.25 m x 3.34 m |
https://www.realtor.ca/real-estate/28223182/103-dells-crescent-brampton-fletchers-meadow-fletchers-meadow




















































