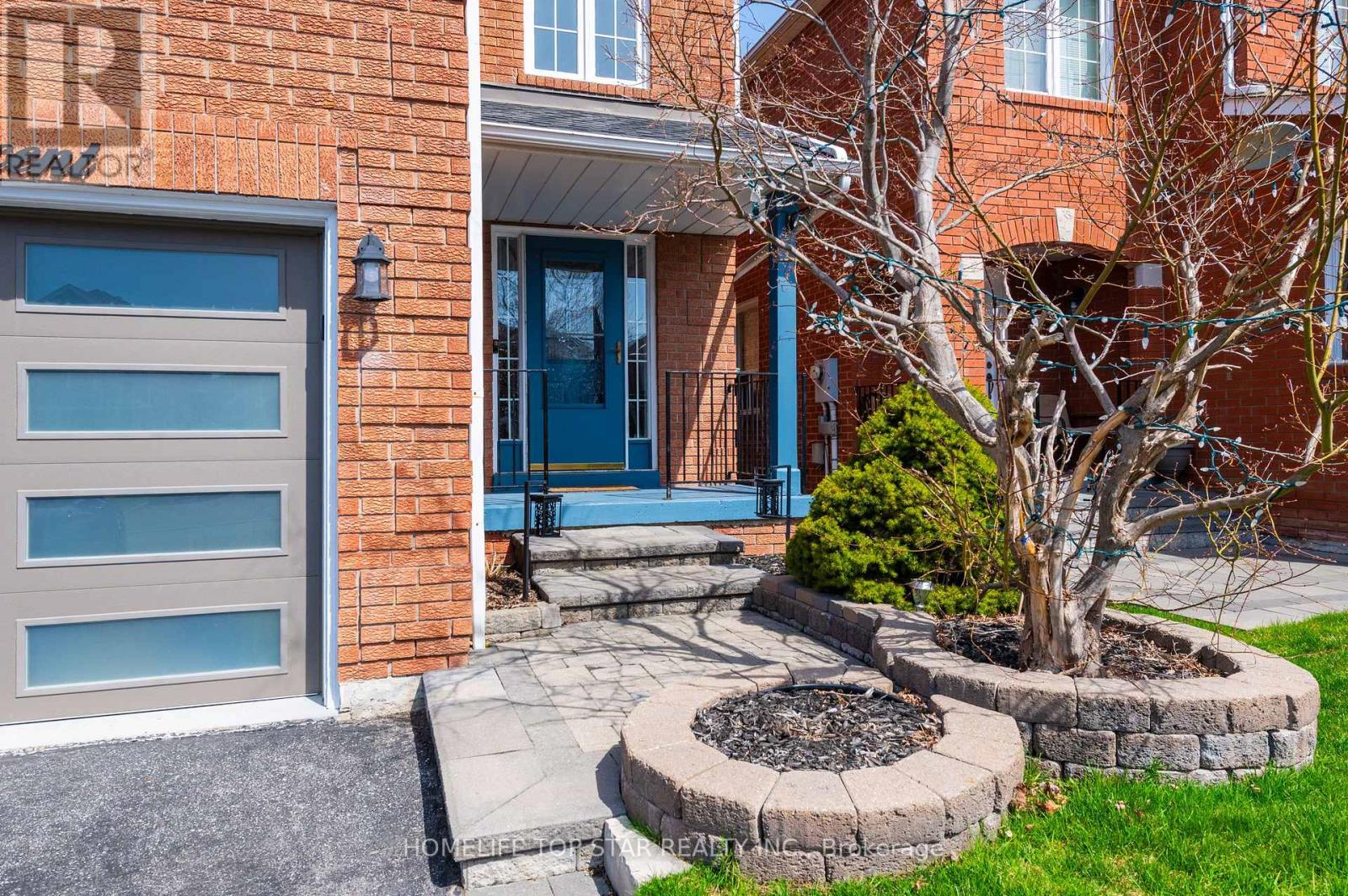5 Bedroom
4 Bathroom
1500 - 2000 sqft
Fireplace
Central Air Conditioning
Forced Air
$849,999
Beautiful Family Home in Ajax with Separate In-Law Suite / **Basement Apartment** This Gem is perfectly nestled in a family-friendly Quiet neighborhood! With its functional layout, the spacious Open Concept kitchen boasts stainless steel appliances, granite countertops, a breakfast area. The kitchen seamlessly opens up to the family room, which features a cozy gas fireplace. Walk outside to a private backyard with Gazebo, Perfect for outdoor entertaining. 2nd Floor feature 3 Generous size bedrooms large windows lot of natural light, Master with it own Ensuite. **Bonus:** The home features a 2-bedroom basement apartment with a separate side entrance, kitchen, laundry, and 4-piece bathroom perfect for rental income or extended Family! Close to bus stops, restaurants, groceries, cafes, Costco, shopping centers, major highways, hospitals (id:50787)
Property Details
|
MLS® Number
|
E12096250 |
|
Property Type
|
Single Family |
|
Neigbourhood
|
Central Employment Area |
|
Community Name
|
Central |
|
Amenities Near By
|
Hospital, Place Of Worship, Public Transit, Schools |
|
Features
|
Gazebo, In-law Suite |
|
Parking Space Total
|
3 |
Building
|
Bathroom Total
|
4 |
|
Bedrooms Above Ground
|
3 |
|
Bedrooms Below Ground
|
2 |
|
Bedrooms Total
|
5 |
|
Appliances
|
Garage Door Opener Remote(s), Dryer, Garage Door Opener, Stove, Washer, Window Coverings, Refrigerator |
|
Basement Features
|
Apartment In Basement, Separate Entrance |
|
Basement Type
|
N/a |
|
Construction Style Attachment
|
Detached |
|
Cooling Type
|
Central Air Conditioning |
|
Exterior Finish
|
Brick |
|
Fireplace Present
|
Yes |
|
Flooring Type
|
Hardwood, Ceramic, Laminate |
|
Foundation Type
|
Block |
|
Half Bath Total
|
1 |
|
Heating Fuel
|
Natural Gas |
|
Heating Type
|
Forced Air |
|
Stories Total
|
2 |
|
Size Interior
|
1500 - 2000 Sqft |
|
Type
|
House |
|
Utility Water
|
Municipal Water |
Parking
Land
|
Acreage
|
No |
|
Land Amenities
|
Hospital, Place Of Worship, Public Transit, Schools |
|
Sewer
|
Sanitary Sewer |
|
Size Depth
|
110 Ft ,3 In |
|
Size Frontage
|
30 Ft |
|
Size Irregular
|
30 X 110.3 Ft |
|
Size Total Text
|
30 X 110.3 Ft |
Rooms
| Level |
Type |
Length |
Width |
Dimensions |
|
Second Level |
Primary Bedroom |
4.44 m |
3.65 m |
4.44 m x 3.65 m |
|
Second Level |
Bedroom 2 |
3.05 m |
2.74 m |
3.05 m x 2.74 m |
|
Second Level |
Bedroom 3 |
3.35 m |
3.35 m |
3.35 m x 3.35 m |
|
Basement |
Bedroom |
3 m |
2.44 m |
3 m x 2.44 m |
|
Basement |
Office |
2.44 m |
2.44 m |
2.44 m x 2.44 m |
|
Basement |
Kitchen |
3.04 m |
2.59 m |
3.04 m x 2.59 m |
|
Main Level |
Living Room |
5.79 m |
4.42 m |
5.79 m x 4.42 m |
|
Main Level |
Kitchen |
5.33 m |
5.38 m |
5.33 m x 5.38 m |
|
Main Level |
Dining Room |
5.79 m |
4.42 m |
5.79 m x 4.42 m |
|
Main Level |
Family Room |
4.26 m |
3.65 m |
4.26 m x 3.65 m |
Utilities
https://www.realtor.ca/real-estate/28197050/103-booth-crescent-n-ajax-central-central












































