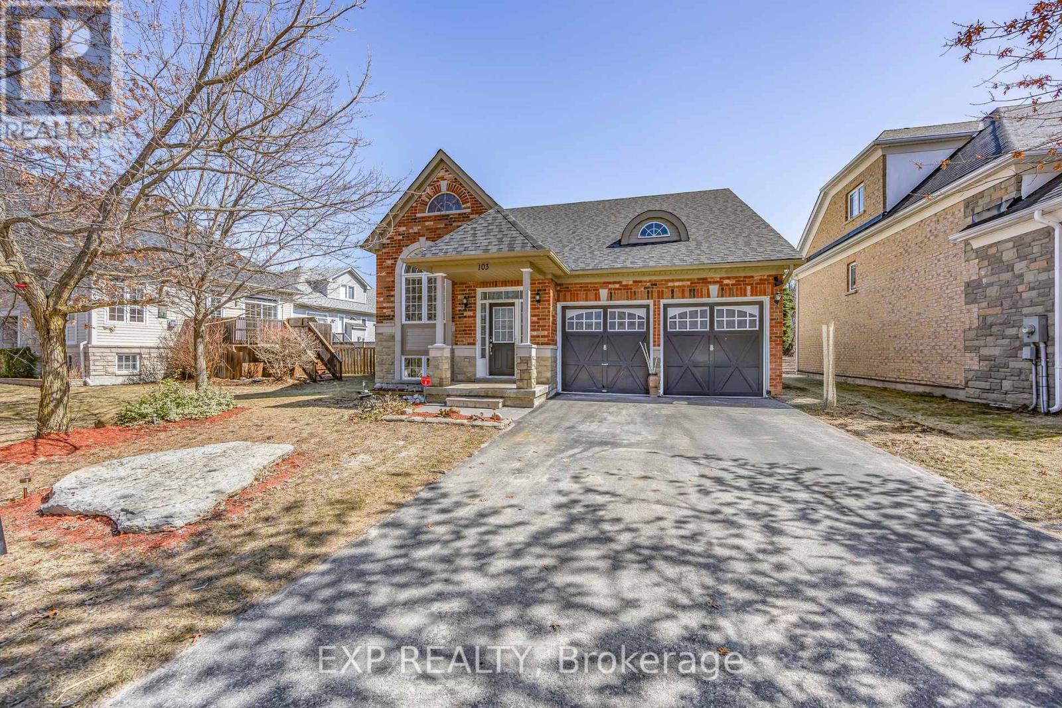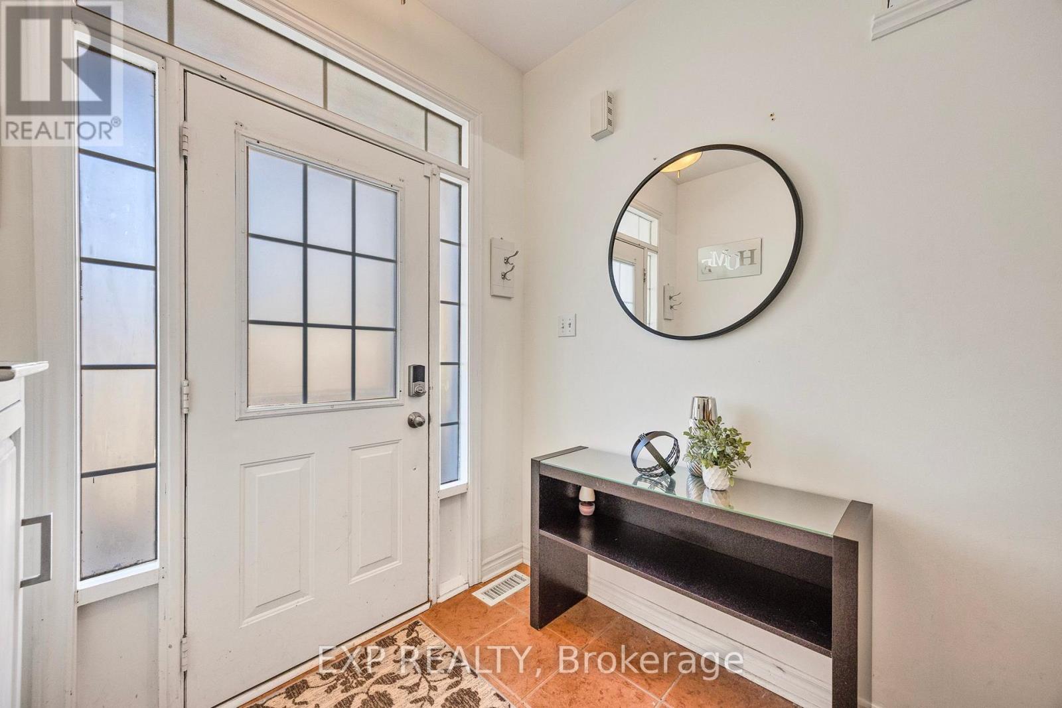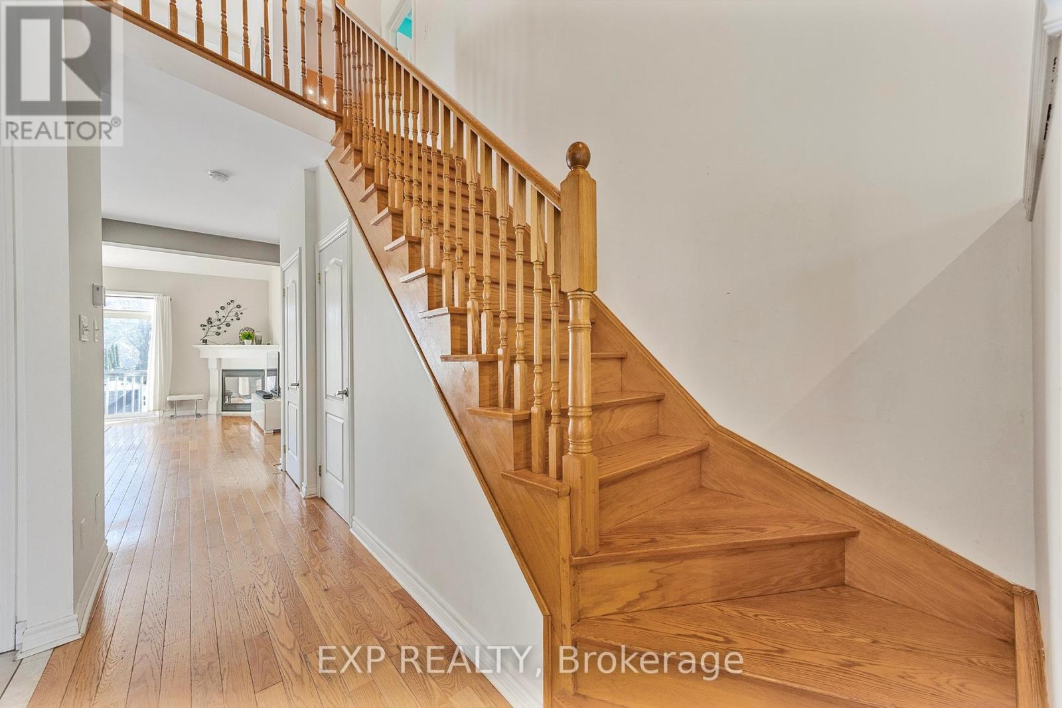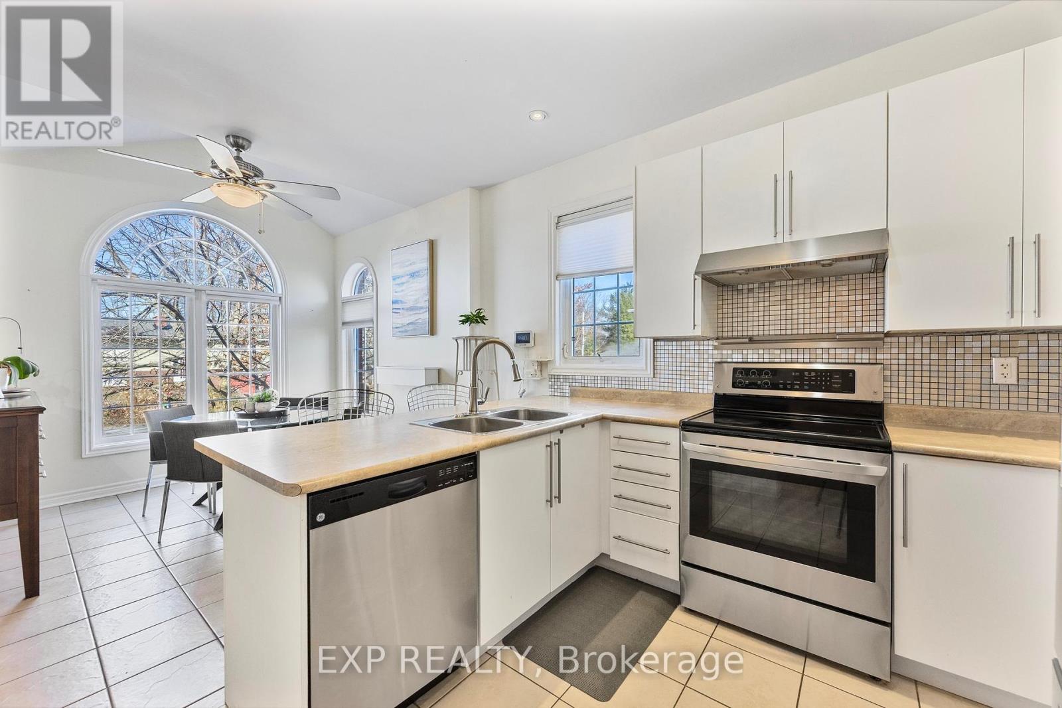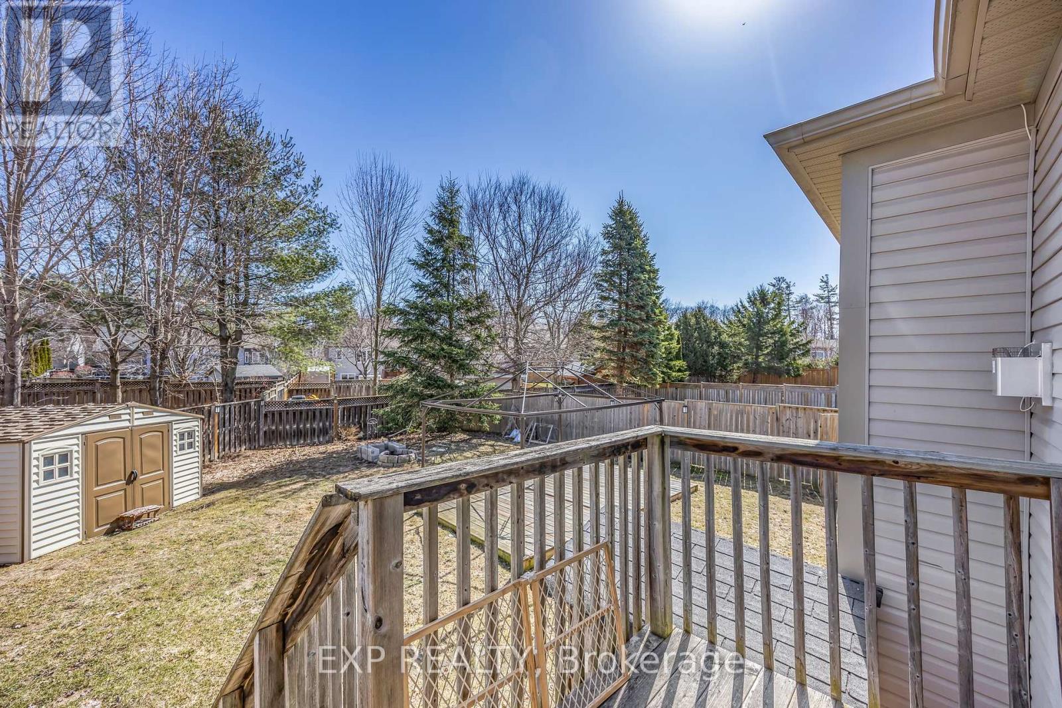5 Bedroom
4 Bathroom
1500 - 2000 sqft
Fireplace
Central Air Conditioning
Forced Air
Landscaped
$945,000
Welcome to this stunning home located in the coveted Bird Streets of Wasaga Beach! This spacious property features 2 bedrooms and 2 full bathrooms on the main floor, complemented by soaring 20-foot ceilings. The eat-in kitchen, dining room, and living room create an open and inviting space, perfect for both relaxation and entertaining.The upper level boasts a private loft overlooking the living room, offering a generously sized, bright bedroom and a 3-piece bathroom for added convenience.The finished basement provides two additional bedrooms and a 3-piece bathroom, ideal for guests or growing families.Built in 2004, this home is just a 10-minute walk to the RecPlex, a 4-minute drive to the Superstore, and only a 3-minute drive to Beach 5. Additionally, it's a short 20-minute drive to Collingwood and a quick 10-minute drive to Stayner, ensuring you're close to everything you need.Don't miss the chance to make this beautiful home your own! (id:50787)
Property Details
|
MLS® Number
|
S12058343 |
|
Property Type
|
Single Family |
|
Community Name
|
Wasaga Beach |
|
Amenities Near By
|
Park, Public Transit, Schools |
|
Community Features
|
Community Centre, School Bus |
|
Features
|
Irregular Lot Size, Sump Pump |
|
Parking Space Total
|
6 |
|
Structure
|
Patio(s), Shed |
Building
|
Bathroom Total
|
4 |
|
Bedrooms Above Ground
|
3 |
|
Bedrooms Below Ground
|
2 |
|
Bedrooms Total
|
5 |
|
Age
|
16 To 30 Years |
|
Amenities
|
Fireplace(s) |
|
Appliances
|
Water Heater, Water Softener, Garage Door Opener Remote(s), Dishwasher, Dryer, Stove, Washer, Refrigerator |
|
Basement Development
|
Finished |
|
Basement Type
|
N/a (finished) |
|
Construction Style Attachment
|
Detached |
|
Cooling Type
|
Central Air Conditioning |
|
Exterior Finish
|
Brick |
|
Fire Protection
|
Controlled Entry |
|
Fireplace Present
|
Yes |
|
Fireplace Total
|
1 |
|
Foundation Type
|
Concrete |
|
Heating Fuel
|
Natural Gas |
|
Heating Type
|
Forced Air |
|
Stories Total
|
2 |
|
Size Interior
|
1500 - 2000 Sqft |
|
Type
|
House |
|
Utility Water
|
Municipal Water |
Parking
Land
|
Acreage
|
No |
|
Fence Type
|
Fenced Yard |
|
Land Amenities
|
Park, Public Transit, Schools |
|
Landscape Features
|
Landscaped |
|
Sewer
|
Sanitary Sewer |
|
Size Depth
|
136 Ft ,7 In |
|
Size Frontage
|
51 Ft ,3 In |
|
Size Irregular
|
51.3 X 136.6 Ft |
|
Size Total Text
|
51.3 X 136.6 Ft|under 1/2 Acre |
|
Zoning Description
|
R1 |
Rooms
| Level |
Type |
Length |
Width |
Dimensions |
|
Second Level |
Loft |
5.44 m |
3.87 m |
5.44 m x 3.87 m |
|
Second Level |
Bedroom 3 |
5.66 m |
3.65 m |
5.66 m x 3.65 m |
|
Basement |
Bedroom 4 |
3.04 m |
4.89 m |
3.04 m x 4.89 m |
|
Basement |
Bedroom 5 |
4.14 m |
4.3 m |
4.14 m x 4.3 m |
|
Main Level |
Foyer |
2.11 m |
1.73 m |
2.11 m x 1.73 m |
|
Main Level |
Kitchen |
6.25 m |
6.42 m |
6.25 m x 6.42 m |
|
Main Level |
Dining Room |
5.29 m |
3.3 m |
5.29 m x 3.3 m |
|
Main Level |
Living Room |
5.04 m |
3.77 m |
5.04 m x 3.77 m |
|
Main Level |
Primary Bedroom |
4.3 m |
4.57 m |
4.3 m x 4.57 m |
|
Main Level |
Bedroom 2 |
3.14 m |
3.63 m |
3.14 m x 3.63 m |
Utilities
|
Cable
|
Installed |
|
Sewer
|
Installed |
https://www.realtor.ca/real-estate/28112449/103-41st-street-s-wasaga-beach-wasaga-beach

