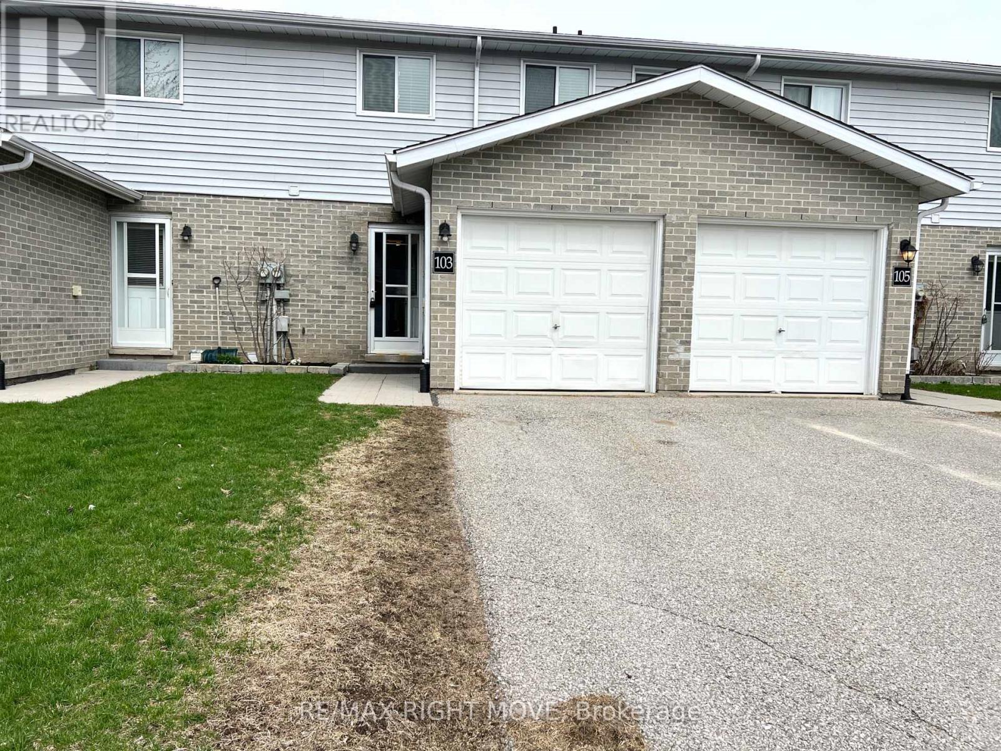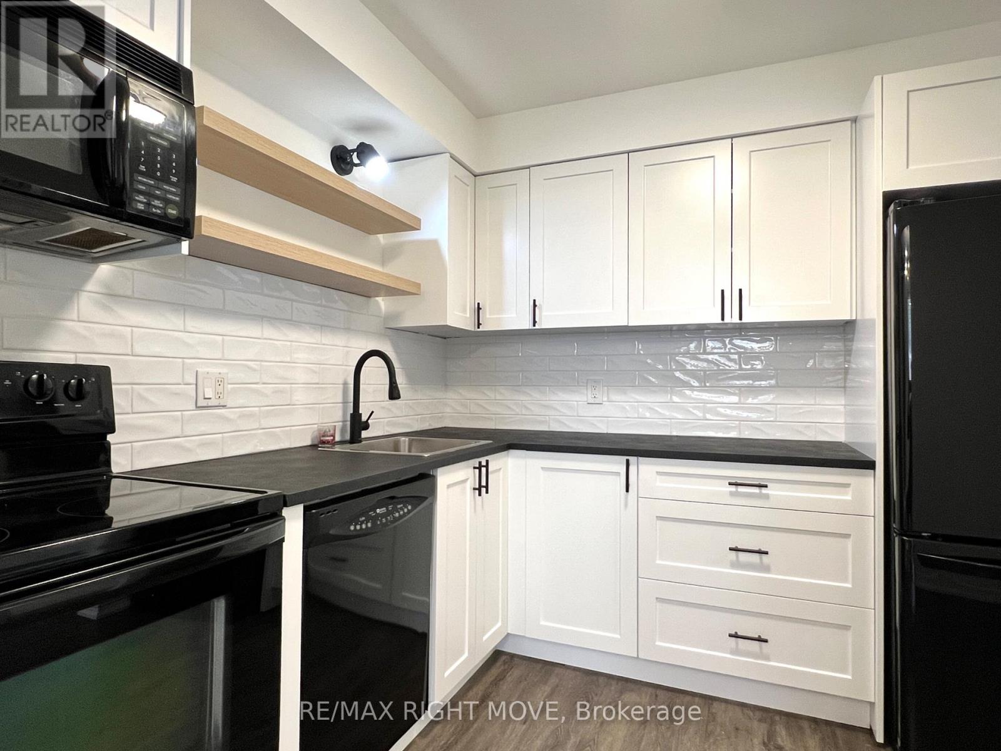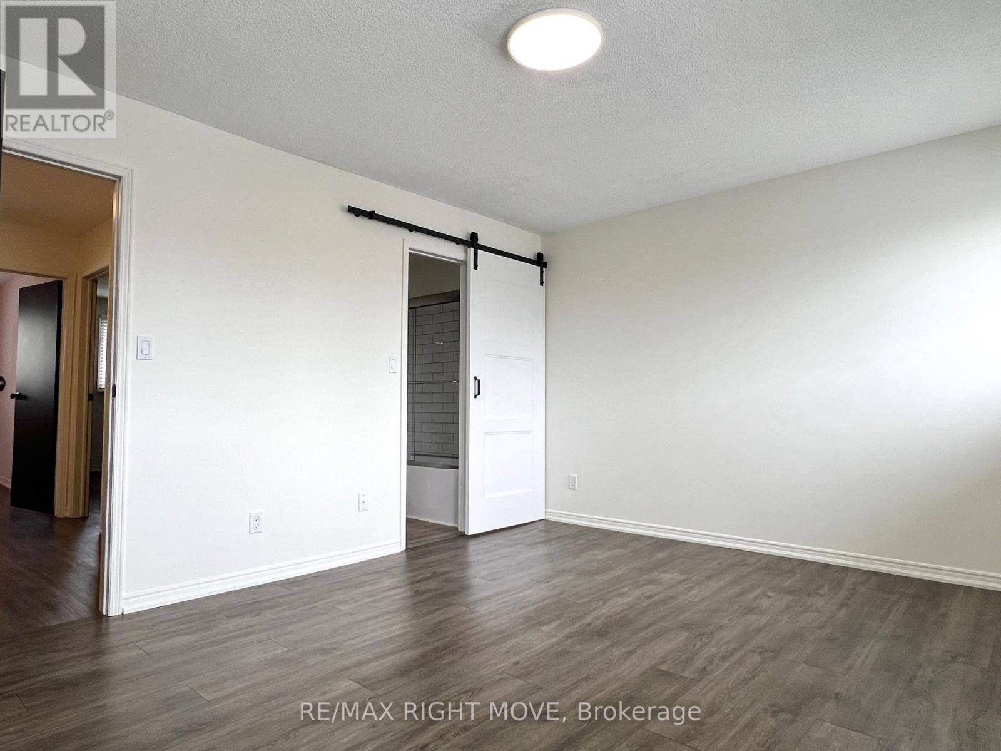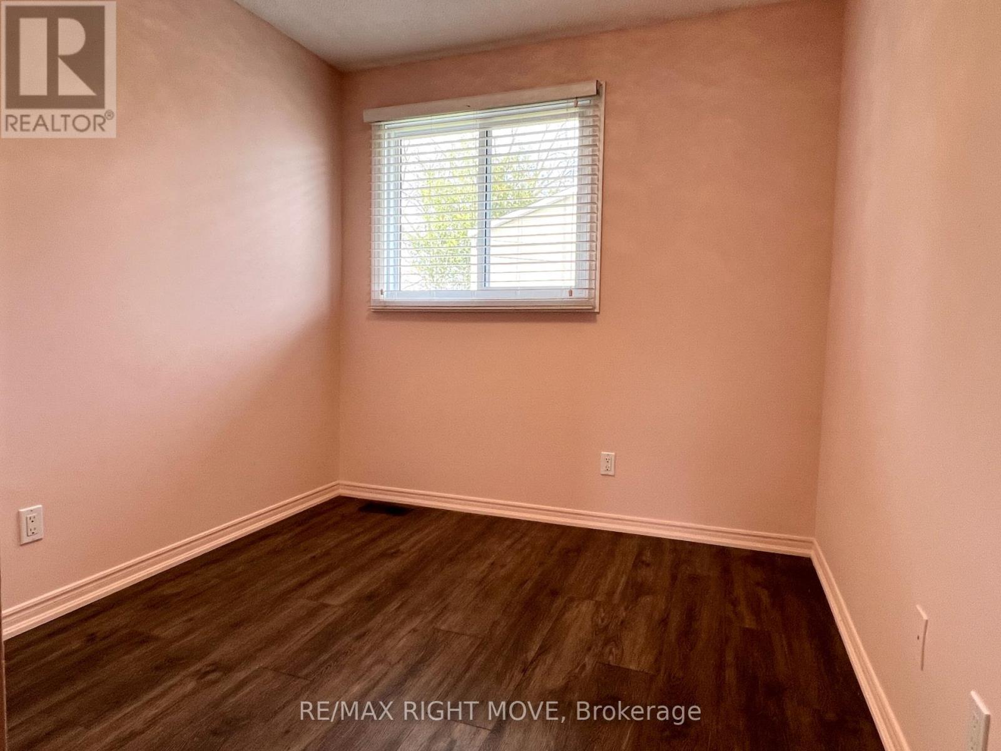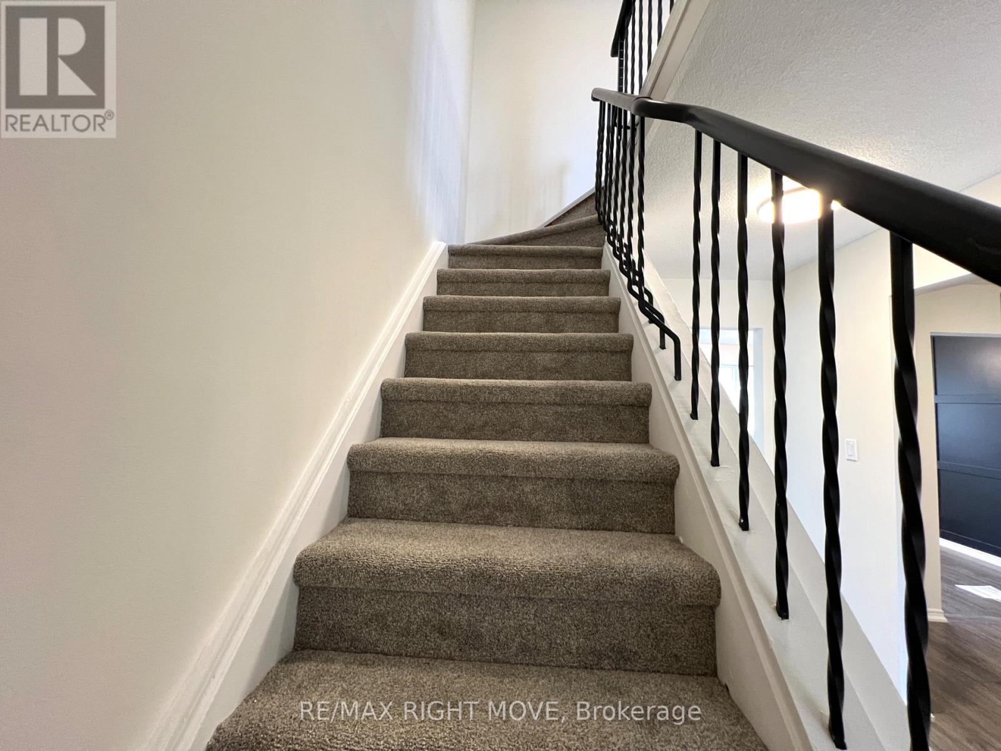289-597-1980
infolivingplus@gmail.com
103 - 25 South Street Orillia, Ontario L3V 7M7
4 Bedroom
2 Bathroom
1000 - 1199 sqft
Central Air Conditioning
Forced Air
$439,000Maintenance, Parking, Insurance
$507.50 Monthly
Maintenance, Parking, Insurance
$507.50 MonthlyLocated in a desirable north ward residential area, this condo townhouse is move-in ready and available for a quick close. The home is located close to both Public and Catholic Elementary and Secondary Schools. A home with a New Kitchen, a New 4pc Bath, New lower-level flooring, 3+1 bedrooms, and freshly painted throughout. Main floor laundry. Single car garage. (id:50787)
Property Details
| MLS® Number | S12123408 |
| Property Type | Single Family |
| Community Name | Orillia |
| Amenities Near By | Schools |
| Community Features | Pet Restrictions |
| Equipment Type | Water Heater - Gas |
| Parking Space Total | 2 |
| Rental Equipment Type | Water Heater - Gas |
Building
| Bathroom Total | 2 |
| Bedrooms Above Ground | 3 |
| Bedrooms Below Ground | 1 |
| Bedrooms Total | 4 |
| Age | 31 To 50 Years |
| Amenities | Visitor Parking |
| Appliances | Water Meter, Dishwasher, Stove, Refrigerator |
| Basement Development | Finished |
| Basement Type | N/a (finished) |
| Cooling Type | Central Air Conditioning |
| Exterior Finish | Brick, Vinyl Siding |
| Fire Protection | Smoke Detectors |
| Foundation Type | Poured Concrete |
| Half Bath Total | 1 |
| Heating Fuel | Natural Gas |
| Heating Type | Forced Air |
| Stories Total | 2 |
| Size Interior | 1000 - 1199 Sqft |
| Type | Row / Townhouse |
Parking
| Attached Garage | |
| Garage |
Land
| Acreage | No |
| Land Amenities | Schools |
Rooms
| Level | Type | Length | Width | Dimensions |
|---|---|---|---|---|
| Second Level | Bedroom | 4.4958 m | 3.5814 m | 4.4958 m x 3.5814 m |
| Second Level | Bedroom 2 | 2.7686 m | 2.5146 m | 2.7686 m x 2.5146 m |
| Second Level | Bedroom 3 | 4.1148 m | 2.5654 m | 4.1148 m x 2.5654 m |
| Second Level | Bathroom | 2.5146 m | 1.4986 m | 2.5146 m x 1.4986 m |
| Lower Level | Other | 2.3876 m | 1.4478 m | 2.3876 m x 1.4478 m |
| Lower Level | Bedroom 4 | 4.4196 m | 3.2258 m | 4.4196 m x 3.2258 m |
| Lower Level | Recreational, Games Room | 4.2164 m | 3.3274 m | 4.2164 m x 3.3274 m |
| Main Level | Living Room | 5.207 m | 3.302 m | 5.207 m x 3.302 m |
| Main Level | Kitchen | 2.7178 m | 2.6924 m | 2.7178 m x 2.6924 m |
| Main Level | Laundry Room | 2.7432 m | 1.5748 m | 2.7432 m x 1.5748 m |
| Main Level | Bathroom | 1.651 m | 0.889 m | 1.651 m x 0.889 m |
https://www.realtor.ca/real-estate/28258354/103-25-south-street-orillia-orillia

