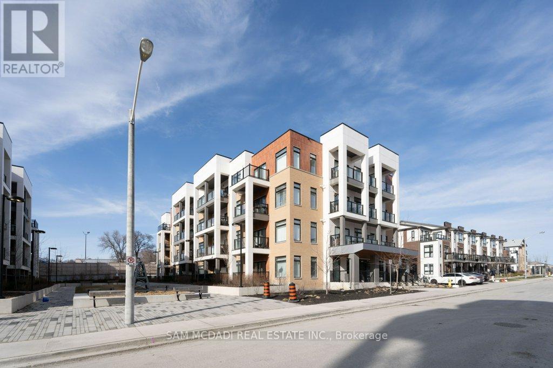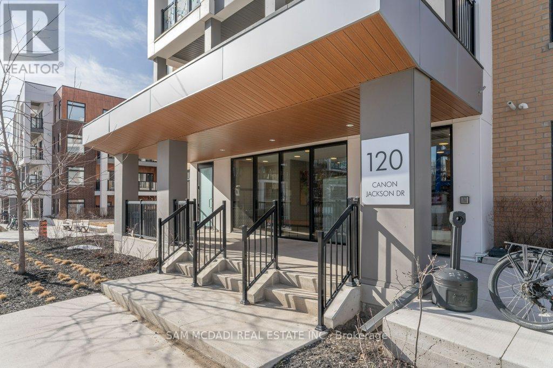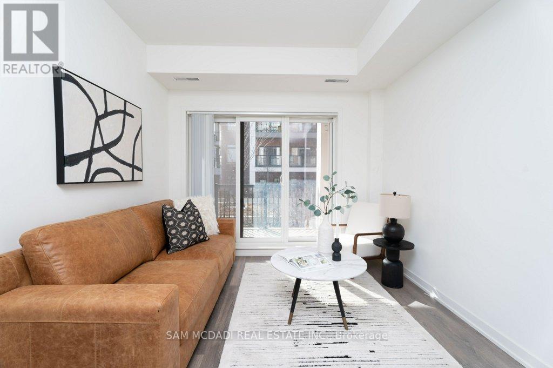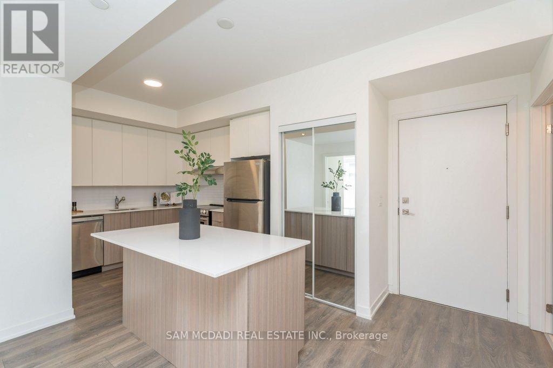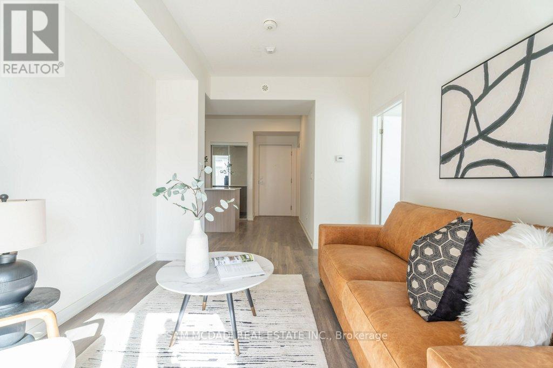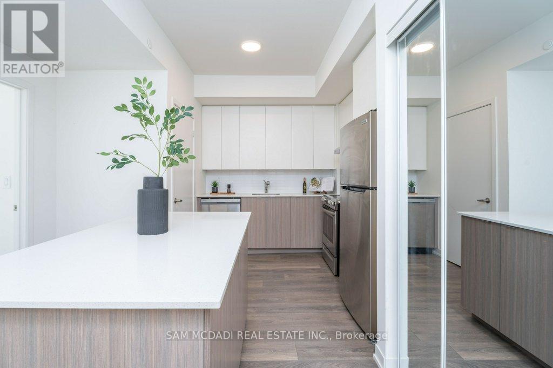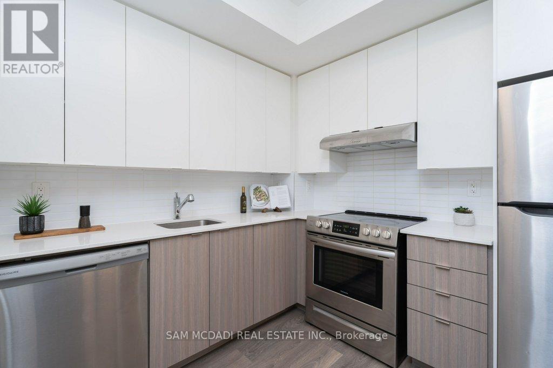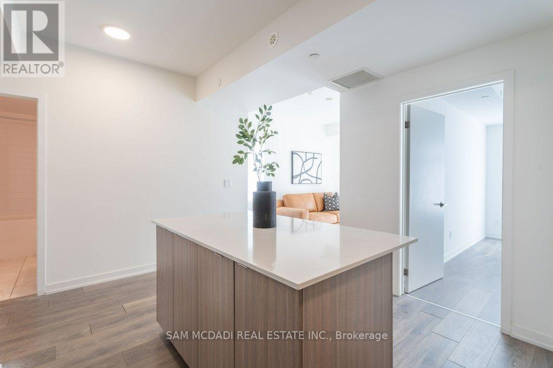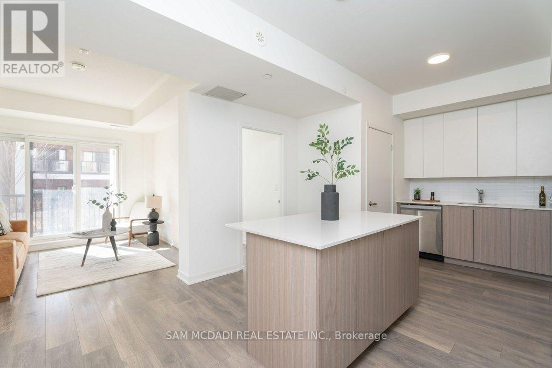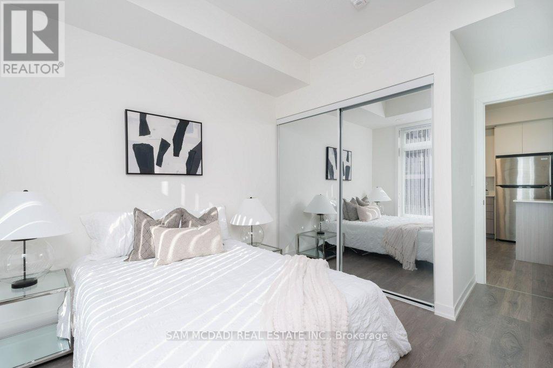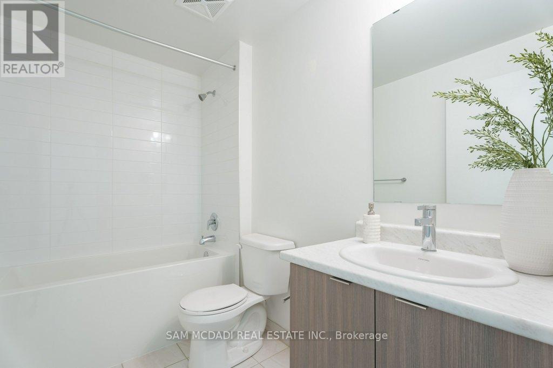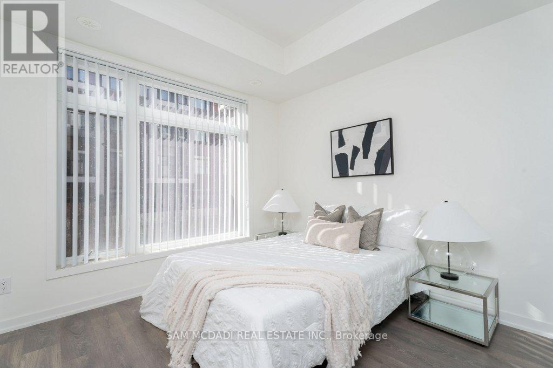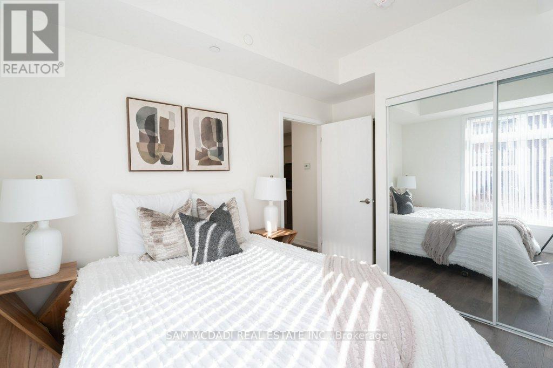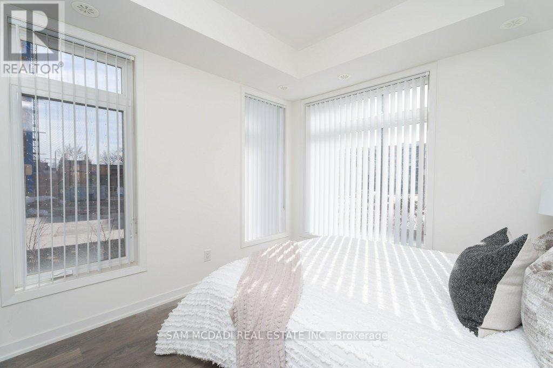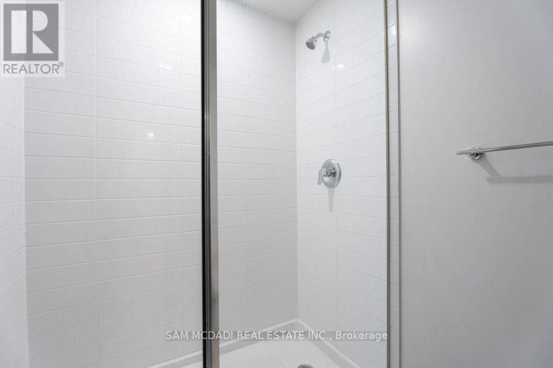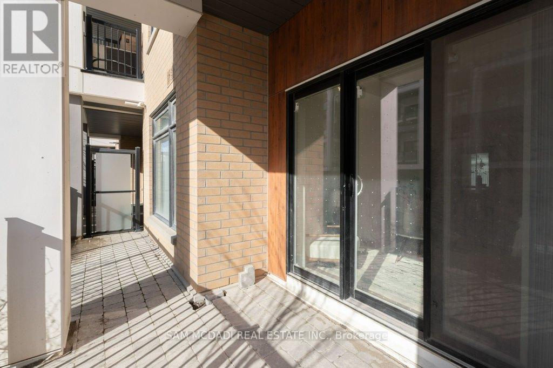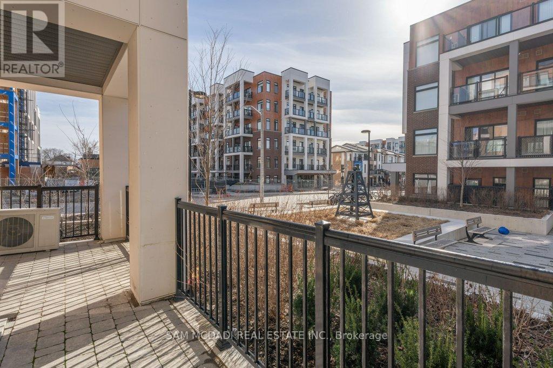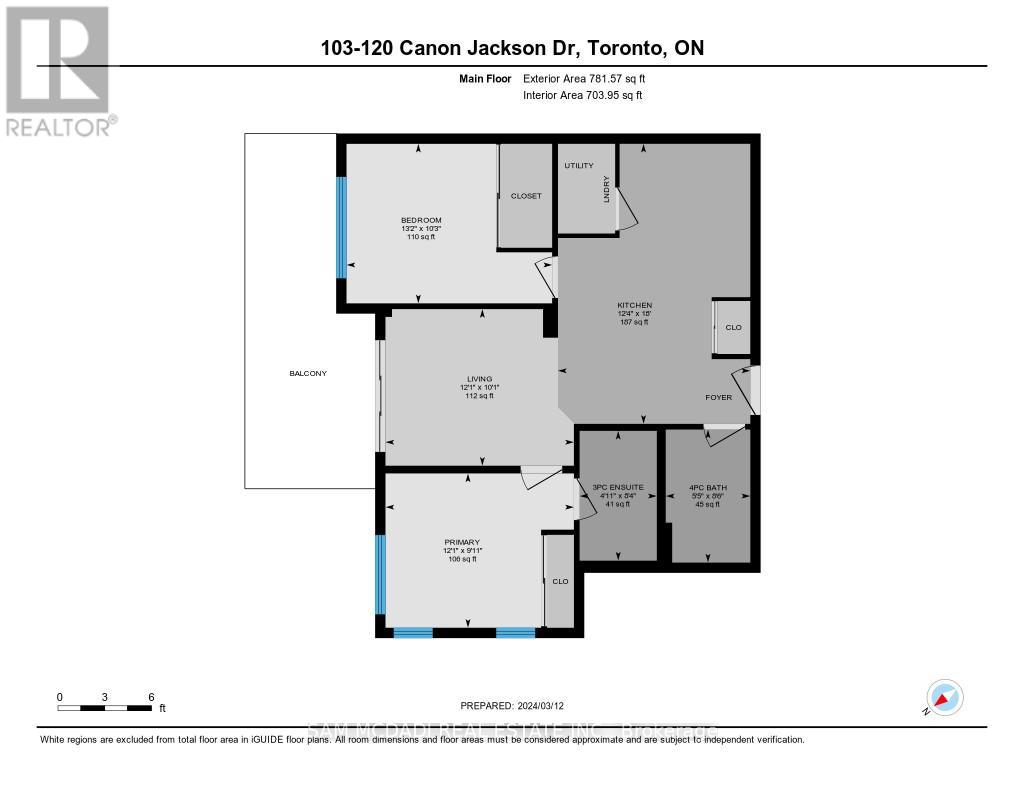103 - 120 Canon Jackson Drive Toronto (Brookhaven-Amesbury), Ontario M6M 0B8
$675,000Maintenance, Water, Insurance, Common Area Maintenance, Parking
$465 Monthly
Maintenance, Water, Insurance, Common Area Maintenance, Parking
$465 MonthlyExperience the epitome of luxury living in this stunning 2-bedroom, 2-bathroom suite, meticulously designed by Daniels in the vibrant Keelesdale neighborhood. The open-concept layout is a perfect blend of style and functionality, featuring sleek stainless steel appliances, a spacious kitchen, and elegant quartz countertops. Elevated ceilings amplify the sense of space and light, creating a sophisticated atmosphere. This suite also comes with the added convenience of parking and a locker. Ideally located, you're just moments away from the Eglinton LRT, Hwy 401 & 400, top schools, Yorkdale Mall, and beautiful parks with scenic walking and cycling trails. Dont miss out on this exceptional opportunity! (id:50787)
Property Details
| MLS® Number | W12062845 |
| Property Type | Single Family |
| Community Name | Brookhaven-Amesbury |
| Amenities Near By | Hospital, Park, Public Transit |
| Community Features | Pet Restrictions, Community Centre |
| Features | Ravine, Balcony, Carpet Free |
| Parking Space Total | 1 |
Building
| Bathroom Total | 2 |
| Bedrooms Above Ground | 2 |
| Bedrooms Total | 2 |
| Age | 0 To 5 Years |
| Amenities | Exercise Centre, Party Room, Visitor Parking, Storage - Locker |
| Appliances | Dishwasher, Dryer, Stove, Washer, Refrigerator |
| Cooling Type | Central Air Conditioning |
| Exterior Finish | Brick |
| Fire Protection | Security System |
| Flooring Type | Hardwood |
| Heating Fuel | Natural Gas |
| Heating Type | Forced Air |
| Size Interior | 700 - 799 Sqft |
| Type | Apartment |
Parking
| Underground | |
| Garage |
Land
| Acreage | No |
| Land Amenities | Hospital, Park, Public Transit |
Rooms
| Level | Type | Length | Width | Dimensions |
|---|---|---|---|---|
| Main Level | Living Room | 5.8 m | 3.97 m | 5.8 m x 3.97 m |
| Main Level | Kitchen | 4.95 m | 3.9 m | 4.95 m x 3.9 m |
| Main Level | Primary Bedroom | 3.8 m | 3.5 m | 3.8 m x 3.5 m |
| Main Level | Bedroom 2 | 3.6 m | 3.5 m | 3.6 m x 3.5 m |

