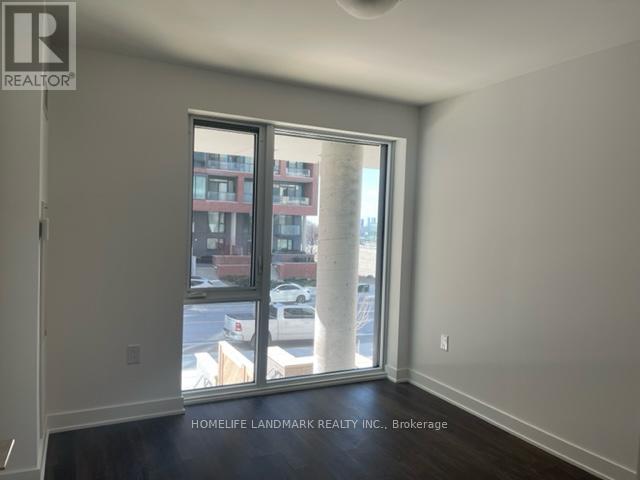289-597-1980
infolivingplus@gmail.com
103 - 100 Eagle Rock Way Vaughan, Ontario L6A 5B9
3 Bedroom
3 Bathroom
1000 - 1199 sqft
Central Air Conditioning
Forced Air
$3,000 Monthly
Functional 2Bed + Den, 2.5 Bath W/Balcony & Floor-To Ceiling Windows, South Exposure, Modern Style Kitchen With Stainless Steel Appliances, 1 Parking And 1 Locker Included, Steps To Maple Go Station, Walmart, Restaurants & Shops. Amenities Include: 24Hr Concierge, Roof Top Terrace W/ Lounge & Bbq, Indoor/Outdoor Party Room, Exercise Room & Sauna. (id:50787)
Property Details
| MLS® Number | N12157492 |
| Property Type | Single Family |
| Community Name | Rural Vaughan |
| Amenities Near By | Hospital, Park, Place Of Worship, Public Transit, Schools |
| Community Features | Pets Not Allowed |
| Features | Balcony, Carpet Free |
| Parking Space Total | 1 |
Building
| Bathroom Total | 3 |
| Bedrooms Above Ground | 2 |
| Bedrooms Below Ground | 1 |
| Bedrooms Total | 3 |
| Age | New Building |
| Amenities | Security/concierge, Exercise Centre, Party Room, Visitor Parking, Storage - Locker |
| Appliances | Dishwasher, Dryer, Stove, Washer, Refrigerator |
| Cooling Type | Central Air Conditioning |
| Exterior Finish | Concrete |
| Flooring Type | Vinyl |
| Half Bath Total | 1 |
| Heating Fuel | Natural Gas |
| Heating Type | Forced Air |
| Stories Total | 2 |
| Size Interior | 1000 - 1199 Sqft |
| Type | Row / Townhouse |
Parking
| Underground | |
| Garage |
Land
| Acreage | No |
| Land Amenities | Hospital, Park, Place Of Worship, Public Transit, Schools |
Rooms
| Level | Type | Length | Width | Dimensions |
|---|---|---|---|---|
| Second Level | Primary Bedroom | 4.2 m | 2.95 m | 4.2 m x 2.95 m |
| Second Level | Bedroom 2 | 3.07 m | 2.96 m | 3.07 m x 2.96 m |
| Main Level | Living Room | 5.8 m | 3.2 m | 5.8 m x 3.2 m |
| Main Level | Dining Room | 5.8 m | 3.2 m | 5.8 m x 3.2 m |
| Main Level | Kitchen | 5.8 m | 3.2 m | 5.8 m x 3.2 m |
| Main Level | Den | 1.87 m | 1.7 m | 1.87 m x 1.7 m |
https://www.realtor.ca/real-estate/28332431/103-100-eagle-rock-way-vaughan-rural-vaughan









