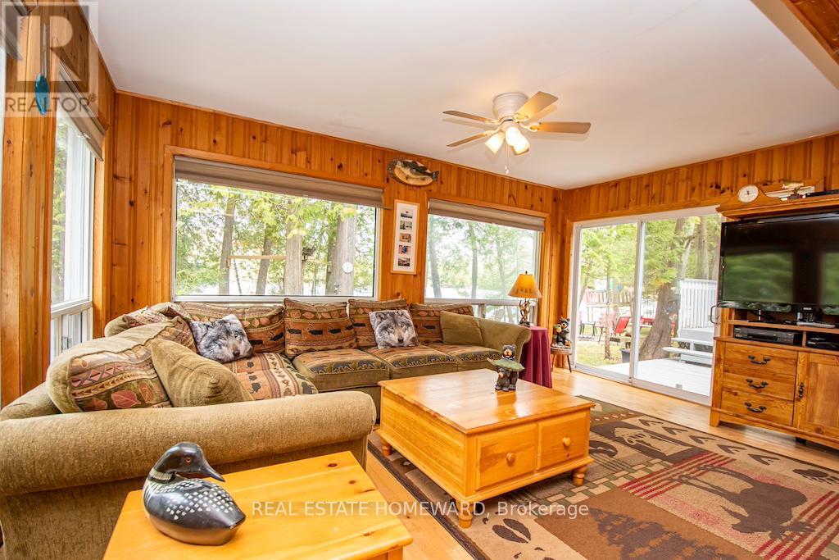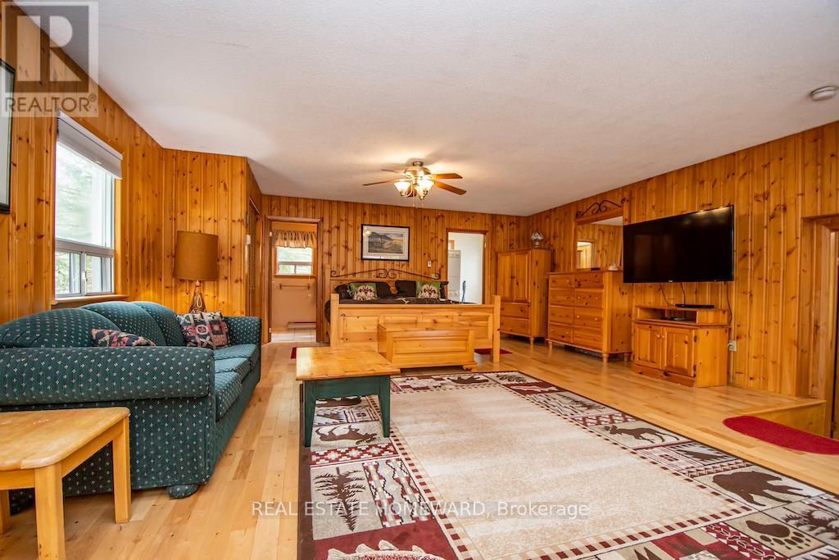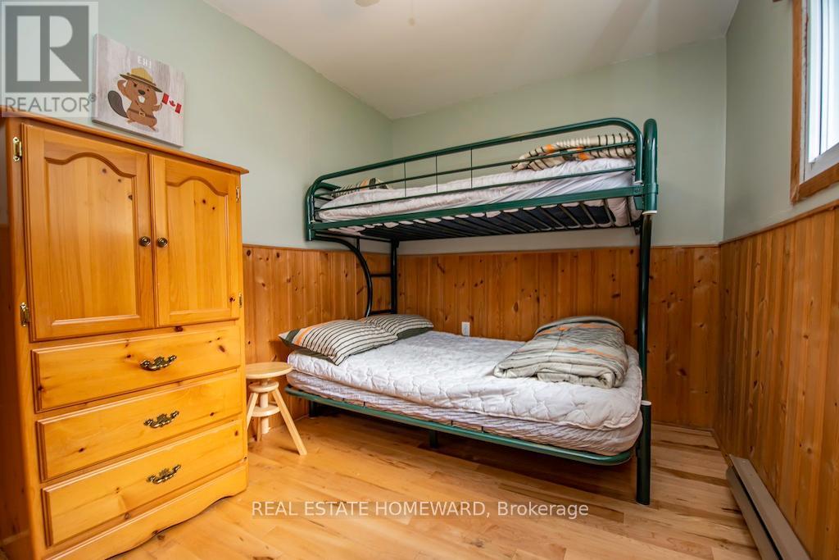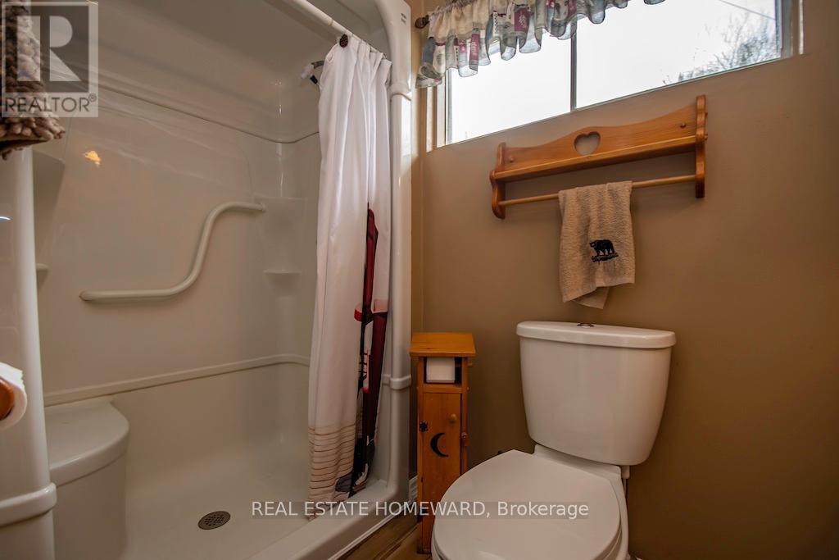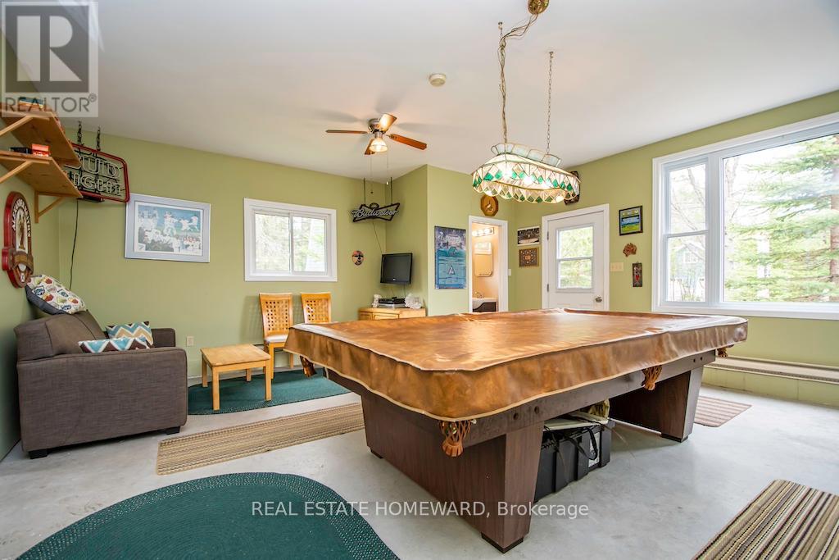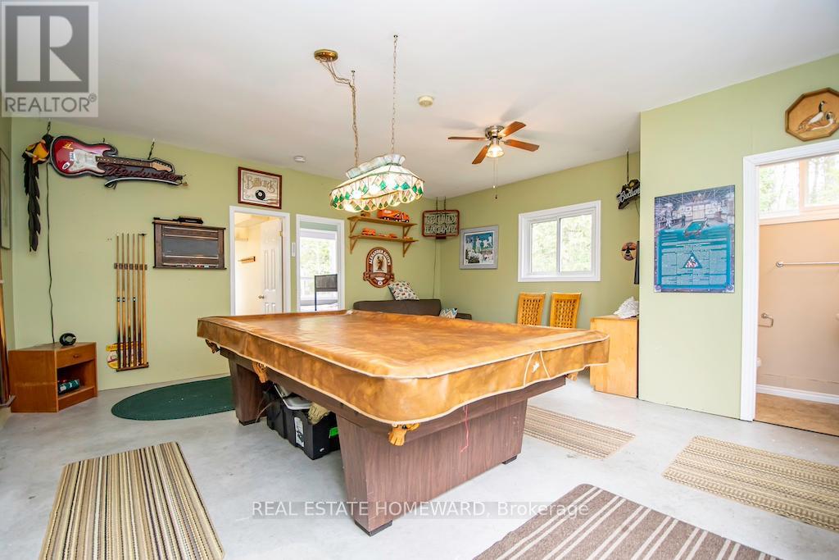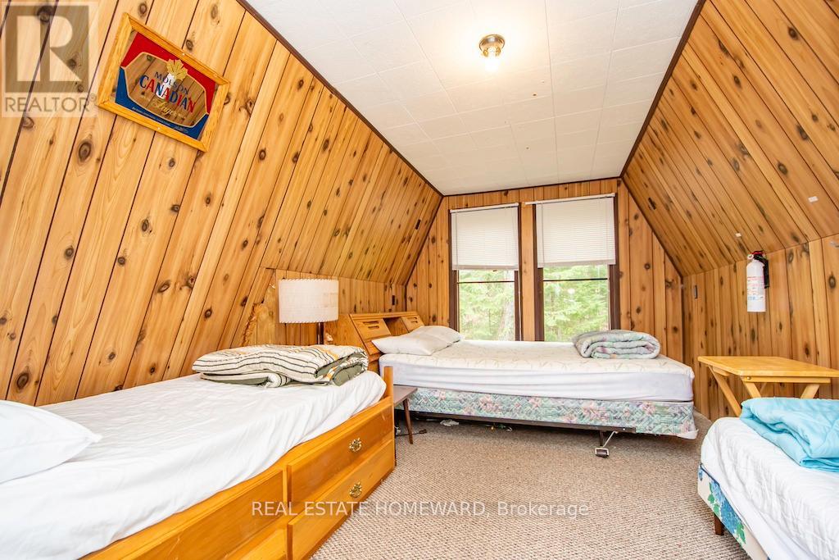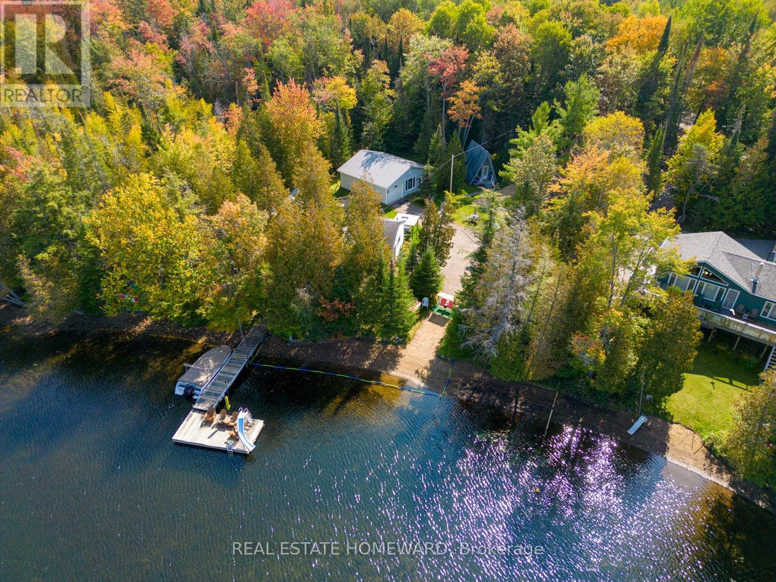3 Bedroom
2 Bathroom
Raised Bungalow
Fireplace
Wall Unit
Baseboard Heaters
$1,150,000
Discover paradise on the shores of Canning Lake! This Charming cottage features 3 bedrooms, 2 baths, and an open-concept layout with breathtaking lake views. Relax in the massive primary bedroom and walk out to your lakeside deck. For additional accommodation and entertainment space, a detached garage awaits, featuring a family room and a bunkie providing ample space for guests or extended family members. Enjoy 136 feet of private sandy beach, sunset vistas from the dock, and outdoor fun with a beach volleyball court and a horseshoe pit. Enjoy exploring the pristine waters of Haliburton's renowned five-lake chain, this retreat is perfect for boating and fishing adventures. Don't miss your chance to own this incredible property! **** EXTRAS **** Running drilled well, Flooring in lower area of cottage insulated and finished (2018), 2 Hot Water Tanks, All Sheds, Riding Lawnmower, Paddle Boat, 2 Kayaks (id:50787)
Property Details
|
MLS® Number
|
X8386612 |
|
Property Type
|
Single Family |
|
Parking Space Total
|
7 |
|
Structure
|
Dock |
|
View Type
|
Direct Water View |
Building
|
Bathroom Total
|
2 |
|
Bedrooms Above Ground
|
3 |
|
Bedrooms Total
|
3 |
|
Appliances
|
Water Heater, Dishwasher, Dryer, Furniture, Refrigerator, Stove, Washer, Window Coverings |
|
Architectural Style
|
Raised Bungalow |
|
Construction Style Attachment
|
Detached |
|
Cooling Type
|
Wall Unit |
|
Exterior Finish
|
Vinyl Siding |
|
Fireplace Present
|
Yes |
|
Fireplace Total
|
2 |
|
Foundation Type
|
Poured Concrete |
|
Heating Fuel
|
Electric |
|
Heating Type
|
Baseboard Heaters |
|
Stories Total
|
1 |
|
Type
|
House |
Parking
Land
|
Access Type
|
Year-round Access, Private Docking |
|
Acreage
|
No |
|
Sewer
|
Septic System |
|
Size Irregular
|
136 X 257.14 Ft |
|
Size Total Text
|
136 X 257.14 Ft |
Rooms
| Level |
Type |
Length |
Width |
Dimensions |
|
Main Level |
Living Room |
4.79 m |
4.42 m |
4.79 m x 4.42 m |
|
Main Level |
Kitchen |
3.86 m |
3.39 m |
3.86 m x 3.39 m |
|
Main Level |
Dining Room |
2.74 m |
2.11 m |
2.74 m x 2.11 m |
|
Main Level |
Bedroom 2 |
3.45 m |
2.44 m |
3.45 m x 2.44 m |
|
Main Level |
Bedroom 3 |
3.48 m |
2.4 m |
3.48 m x 2.4 m |
|
Main Level |
Mud Room |
2.95 m |
2.84 m |
2.95 m x 2.84 m |
|
Upper Level |
Primary Bedroom |
7.11 m |
5.72 m |
7.11 m x 5.72 m |
|
Ground Level |
Family Room |
5.69 m |
5.69 m |
5.69 m x 5.69 m |
https://www.realtor.ca/real-estate/26963259/1028-masters-lane-minden-hills











