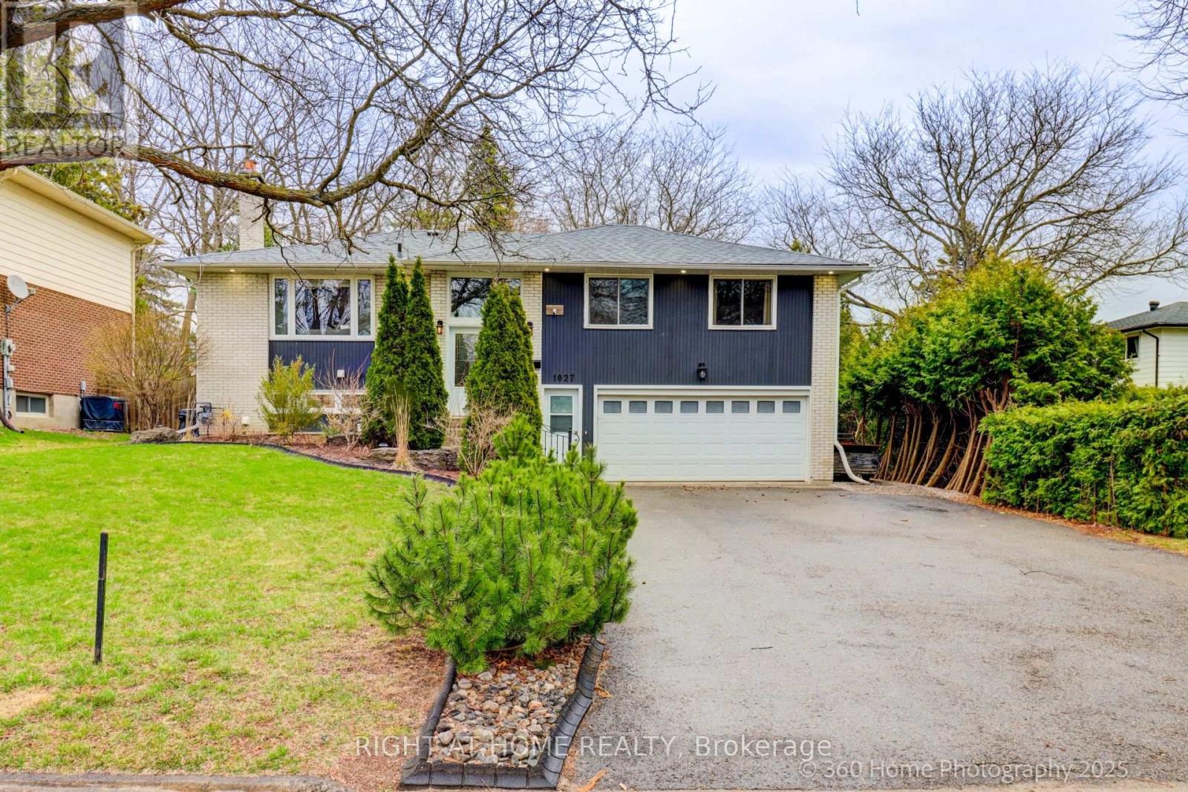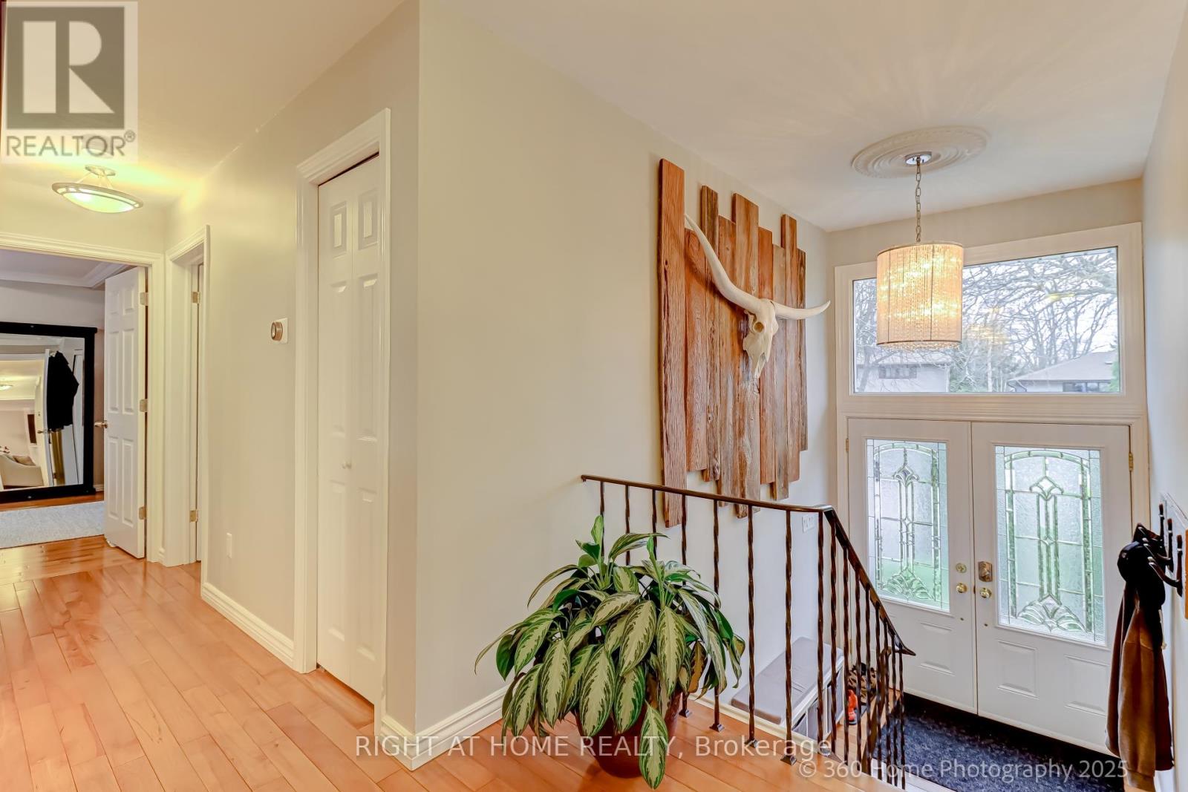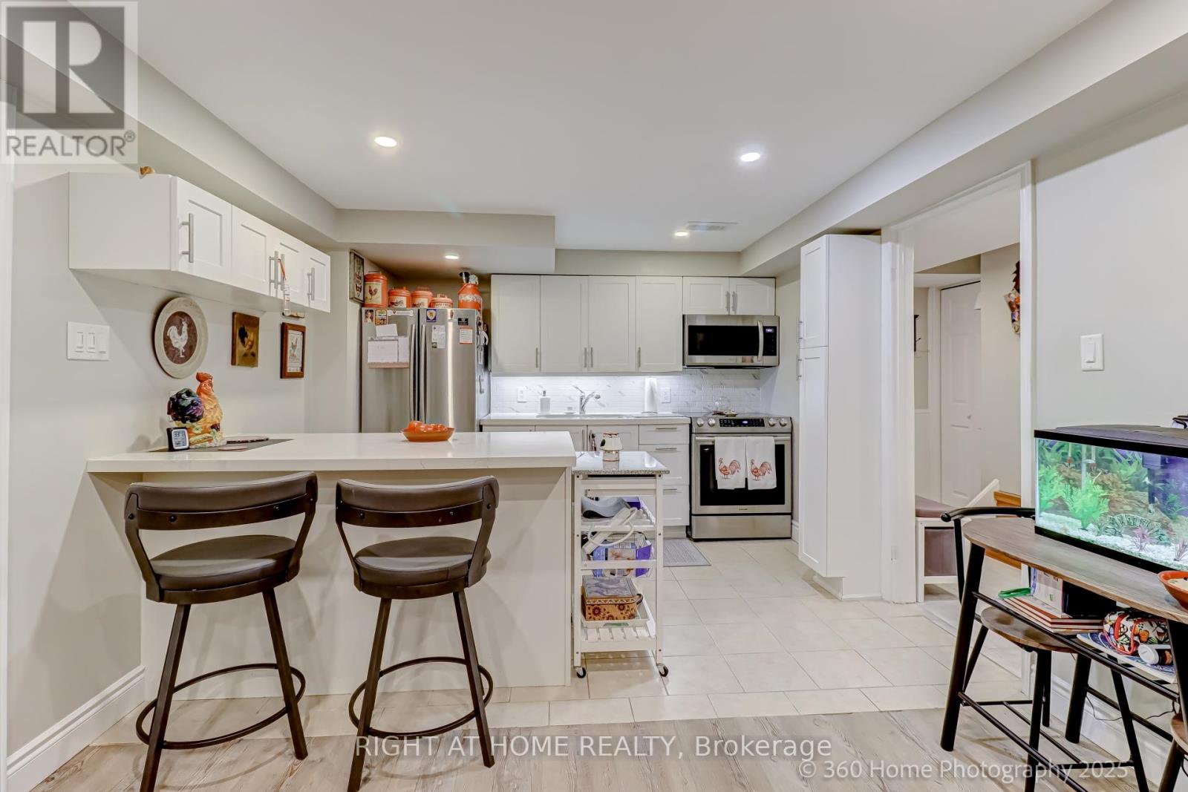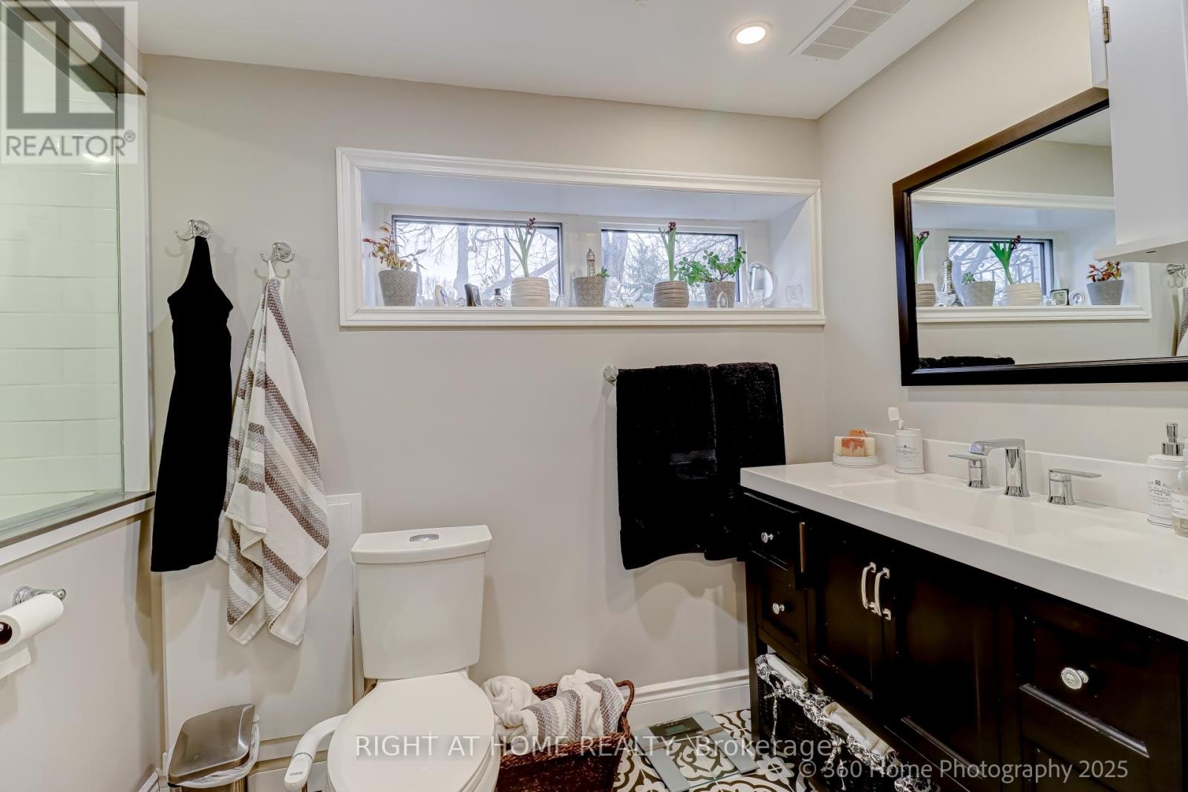3 Bedroom
2 Bathroom
1100 - 1500 sqft
Bungalow
Fireplace
Central Air Conditioning
Forced Air
$799,900
Stunning Raised Bungalow in Desirable Oshawa Neighborhood! This beautifully updated 2+1 bedroom, 2 bathroom raised bungalow offers the perfect blend of comfort, style, and functionality. From the moment you step inside, you'll be blown away by the hardwood floors flowing throughout the main level and the attention to detail in every upgrade. Highlights Include: Two fully renovated kitchens, each with a center island, granite countertops, and high-end appliances with one featuring a gas stove. Finished basement with in-law suite, ideal for multi-generational living or extra income potential. Renovated bathrooms with modern finishes. 200 AMP electrical service, upgraded furnace and A/C (2020) for peace of mind. Your Backyard Oasis Awaits: Professionally landscaped. Two large entertaining decks perfect for hosting summer BBQs. Koi pond adds a serene touch. Oversized garden shed with electrical great for storage or workshop. This is more than a home ,its a lifestyle. Don't miss your chance to own this turn-key gem in a family-friendly neighborhood! (id:50787)
Property Details
|
MLS® Number
|
E12095729 |
|
Property Type
|
Single Family |
|
Community Name
|
Centennial |
|
Features
|
In-law Suite |
|
Parking Space Total
|
6 |
Building
|
Bathroom Total
|
2 |
|
Bedrooms Above Ground
|
2 |
|
Bedrooms Below Ground
|
1 |
|
Bedrooms Total
|
3 |
|
Amenities
|
Fireplace(s) |
|
Appliances
|
Blinds, Dishwasher, Dryer, Two Stoves, Washer, Two Refrigerators |
|
Architectural Style
|
Bungalow |
|
Basement Development
|
Finished |
|
Basement Features
|
Apartment In Basement |
|
Basement Type
|
N/a (finished) |
|
Construction Style Attachment
|
Detached |
|
Cooling Type
|
Central Air Conditioning |
|
Exterior Finish
|
Brick, Asbestos |
|
Fireplace Present
|
Yes |
|
Fireplace Total
|
2 |
|
Flooring Type
|
Hardwood, Laminate |
|
Foundation Type
|
Block |
|
Heating Fuel
|
Natural Gas |
|
Heating Type
|
Forced Air |
|
Stories Total
|
1 |
|
Size Interior
|
1100 - 1500 Sqft |
|
Type
|
House |
|
Utility Water
|
Municipal Water |
Parking
Land
|
Acreage
|
No |
|
Sewer
|
Sanitary Sewer |
|
Size Depth
|
135 Ft |
|
Size Frontage
|
60 Ft |
|
Size Irregular
|
60 X 135 Ft |
|
Size Total Text
|
60 X 135 Ft |
Rooms
| Level |
Type |
Length |
Width |
Dimensions |
|
Lower Level |
Living Room |
3.3 m |
3.2 m |
3.3 m x 3.2 m |
|
Lower Level |
Kitchen |
3.03 m |
2.66 m |
3.03 m x 2.66 m |
|
Lower Level |
Bedroom 3 |
4.4 m |
3.4 m |
4.4 m x 3.4 m |
|
Lower Level |
Solarium |
5 m |
3.3 m |
5 m x 3.3 m |
|
Lower Level |
Laundry Room |
|
|
Measurements not available |
|
Main Level |
Living Room |
4.74 m |
4.21 m |
4.74 m x 4.21 m |
|
Main Level |
Dining Room |
3.14 m |
3.07 m |
3.14 m x 3.07 m |
|
Main Level |
Kitchen |
4 m |
3.03 m |
4 m x 3.03 m |
|
Main Level |
Bedroom |
7.7 m |
3.33 m |
7.7 m x 3.33 m |
|
Main Level |
Bedroom 2 |
3.3 m |
3 m |
3.3 m x 3 m |
Utilities
|
Cable
|
Installed |
|
Sewer
|
Installed |
https://www.realtor.ca/real-estate/28196122/1027-lavender-court-oshawa-centennial-centennial


































