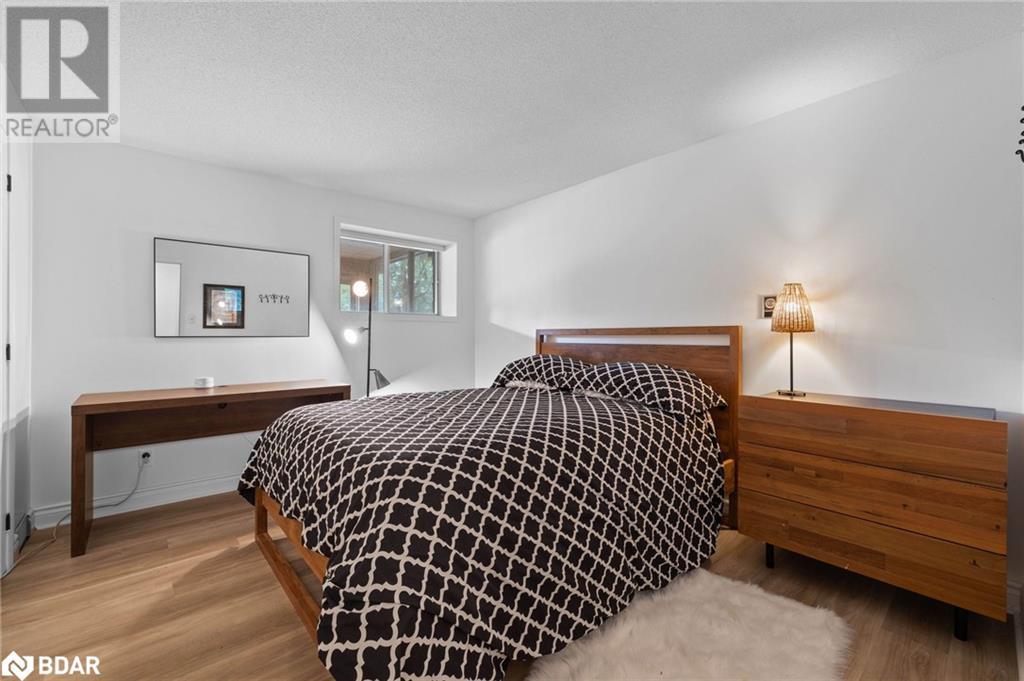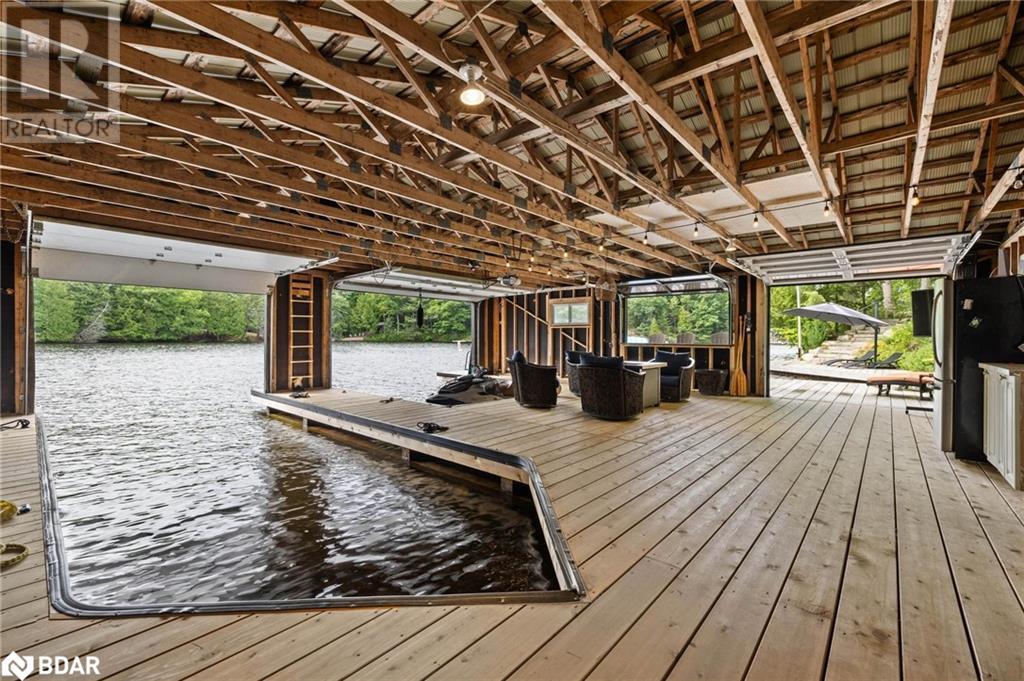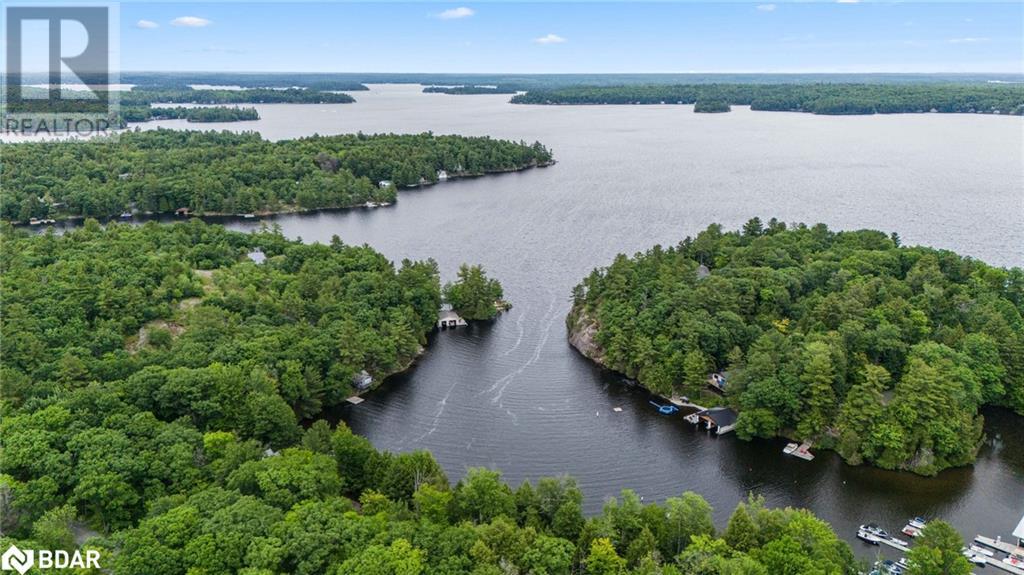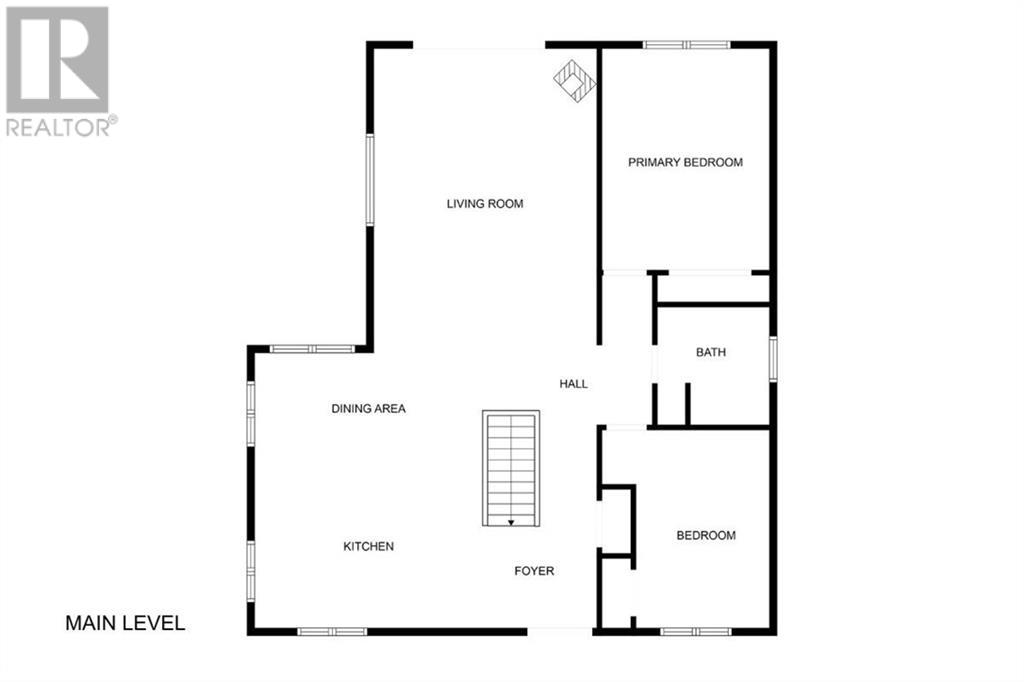4 Bedroom
2 Bathroom
2240 sqft
Cottage
Fireplace
Central Air Conditioning
Forced Air
Waterfront
Acreage
Landscaped
$2,199,900
Luxury Living on Lake Muskoka! Perfect lakeside retreat is nestled in the heart of Lake Muskoka - a coveted destination that embodies exclusivity & elegance. Prime property boasts over 200' of unparalleled waterfront, complemented by breathtaking views. Imagine mornings sipping coffee on a sun-drenched dock, afternoons filled with watersports from your private two-slip boathouse, evenings unwinding beneath a canopy of stars on the expansive deck (glass railings). A sanctuary for those who crave the harmony of nature & refined waterfront cottage living. Featuring 2+2 bedrooms / 2 bathrooms, 1,230 sq.ft., the renovated interior is a seamless blend of sophistication & comfort. Rooms are thoughtfully designed to highlight stunning lake vistas, while tasteful neutral décor & modern touches ensure every convenience is at your fingertips. Entertaining guests in the open-concept living space or enjoying a peaceful moment in one of the many cozy cottage nooks, like the quintessential Muskoka Room, this property offers a versatile yet luxurious lifestyle. Remodeled kitchen - white cabinetry, quartz countertops, s/s appliances. Stylish black interior windows, pot lights, large windows provide an abundance of natural light, not to mention epic water views. Modern wood burning fireplace that's ideal to warm up for those cooler shoulder seasons. Fully finished from top to bottom with walk outs to the upper deck and lower patio. Outside, the landscaped grounds extend to the pristine shoreline, inviting you to explore the waterfront. Winding driveway offers complete privacy for this newly renovated turnkey cottage. 15 min drive to key amenities in Gravenhurst, Torrance, Bala. Here, life slows down, yet every moment feels exhilarating. This is an invitation to belong to a community that cherishes Muskoka's natural beauty and vibrant culture. Make this waterfront haven your reality on Lake Muskoka! (id:50787)
Property Details
|
MLS® Number
|
40717775 |
|
Property Type
|
Single Family |
|
Amenities Near By
|
Beach, Marina, Shopping, Ski Area |
|
Community Features
|
Community Centre |
|
Equipment Type
|
Water Heater |
|
Features
|
Cul-de-sac, Southern Exposure, Visual Exposure, Conservation/green Belt, Country Residential |
|
Parking Space Total
|
12 |
|
Rental Equipment Type
|
Water Heater |
|
View Type
|
Lake View |
|
Water Front Name
|
Lake Muskoka |
|
Water Front Type
|
Waterfront |
Building
|
Bathroom Total
|
2 |
|
Bedrooms Above Ground
|
2 |
|
Bedrooms Below Ground
|
2 |
|
Bedrooms Total
|
4 |
|
Appliances
|
Dishwasher, Microwave, Refrigerator, Stove, Hood Fan, Window Coverings |
|
Architectural Style
|
Cottage |
|
Basement Development
|
Finished |
|
Basement Type
|
Full (finished) |
|
Construction Material
|
Wood Frame |
|
Construction Style Attachment
|
Detached |
|
Cooling Type
|
Central Air Conditioning |
|
Exterior Finish
|
Aluminum Siding, Wood |
|
Fireplace Fuel
|
Electric,wood |
|
Fireplace Present
|
Yes |
|
Fireplace Total
|
2 |
|
Fireplace Type
|
Other - See Remarks,other - See Remarks |
|
Foundation Type
|
Block |
|
Heating Fuel
|
Propane |
|
Heating Type
|
Forced Air |
|
Size Interior
|
2240 Sqft |
|
Type
|
House |
|
Utility Water
|
Drilled Well |
Parking
Land
|
Access Type
|
Water Access, Road Access |
|
Acreage
|
Yes |
|
Land Amenities
|
Beach, Marina, Shopping, Ski Area |
|
Landscape Features
|
Landscaped |
|
Sewer
|
Septic System |
|
Size Frontage
|
205 Ft |
|
Size Irregular
|
2.1 |
|
Size Total
|
2.1 Ac|2 - 4.99 Acres |
|
Size Total Text
|
2.1 Ac|2 - 4.99 Acres |
|
Surface Water
|
Lake |
|
Zoning Description
|
Wr6-7 |
Rooms
| Level |
Type |
Length |
Width |
Dimensions |
|
Lower Level |
3pc Bathroom |
|
|
7'0'' x 6'1'' |
|
Lower Level |
Den |
|
|
15'1'' x 18'3'' |
|
Lower Level |
Bedroom |
|
|
12'11'' x 10'7'' |
|
Lower Level |
Bedroom |
|
|
10'11'' x 13'3'' |
|
Lower Level |
Porch |
|
|
Measurements not available |
|
Lower Level |
Recreation Room |
|
|
15'0'' x 20'0'' |
|
Main Level |
3pc Bathroom |
|
|
7'5'' x 7'10'' |
|
Main Level |
Bedroom |
|
|
11'1'' x 13'2'' |
|
Main Level |
Primary Bedroom |
|
|
11'1'' x 14'8'' |
|
Main Level |
Dining Room |
|
|
15'1'' x 8'2'' |
|
Main Level |
Foyer |
|
|
7'7'' x 6'10'' |
|
Main Level |
Kitchen |
|
|
15'1'' x 10'1'' |
|
Main Level |
Living Room |
|
|
14'9'' x 20'2'' |
Utilities
https://www.realtor.ca/real-estate/28177537/1025-packers-bay-road-unit-5-torrance


































