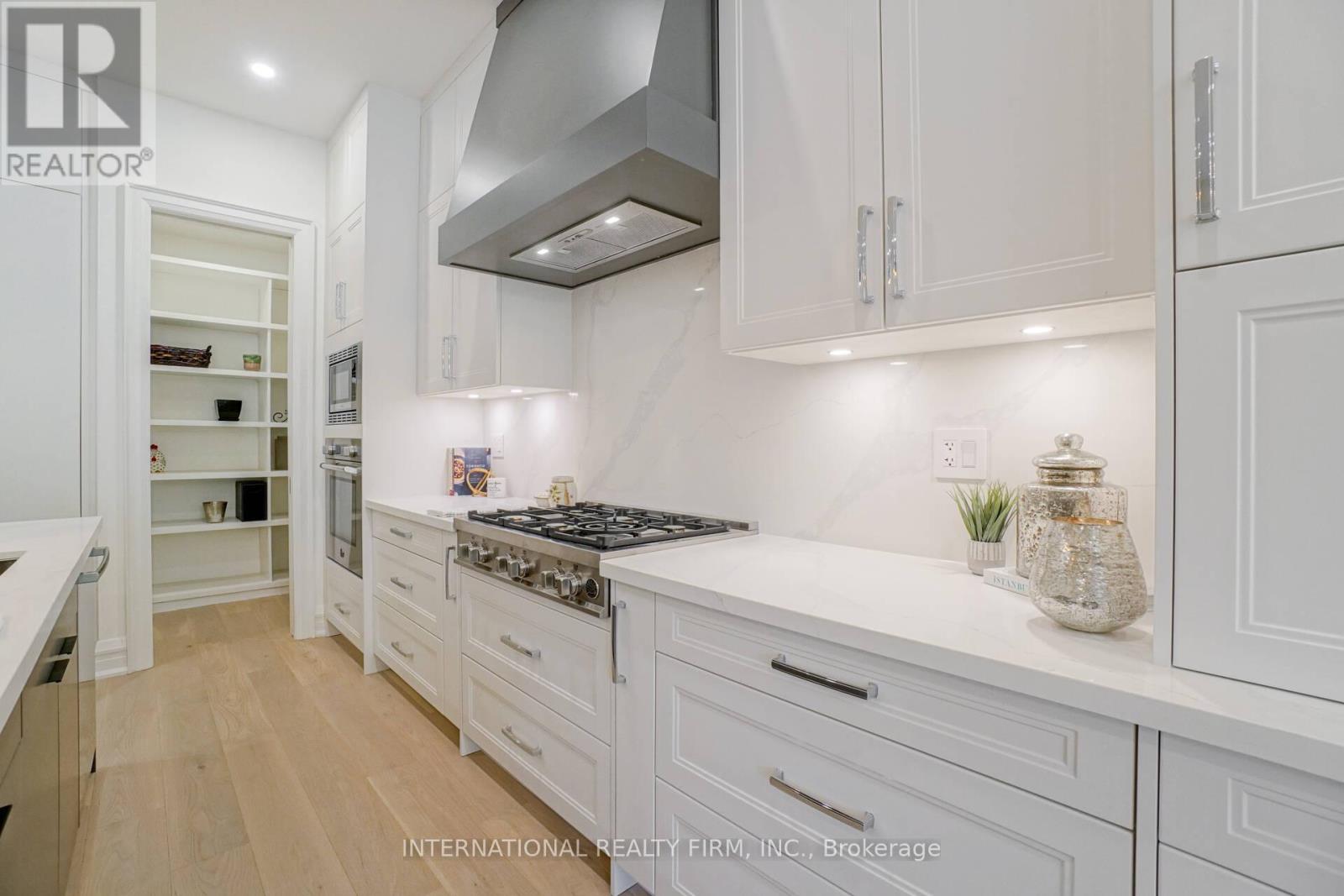4 Bedroom
3 Bathroom
2000 - 2500 sqft
Fireplace
Central Air Conditioning
Forced Air
$6,700 Monthly
Sensational home walking distance to the Subway and new KIP District! Live your best life embracing urban modern living. Sleek glass and stainless Railing. Ultra Modern glass front entry invites you to a bright and open floor plan. White oak hardwood flooring throughout. 10 ceiling on main. Walkout to landscaped Backyard with Stone Patio. Stunning custom kitchen with oversized quartz island and backsplash. European luxury appliances. Walk in Pantry. Built ins. Custom Blinds. Furnished - stylish and modern. (id:50787)
Property Details
|
MLS® Number
|
W12126143 |
|
Property Type
|
Single Family |
|
Neigbourhood
|
Islington-City Centre West |
|
Community Name
|
Islington-City Centre West |
|
Amenities Near By
|
Park, Public Transit |
|
Features
|
Carpet Free |
|
Parking Space Total
|
3 |
Building
|
Bathroom Total
|
3 |
|
Bedrooms Above Ground
|
4 |
|
Bedrooms Total
|
4 |
|
Age
|
0 To 5 Years |
|
Amenities
|
Fireplace(s) |
|
Appliances
|
Garage Door Opener Remote(s), Oven - Built-in, Blinds, Cooktop, Dishwasher, Microwave, Oven, Hood Fan, Refrigerator |
|
Construction Style Attachment
|
Detached |
|
Cooling Type
|
Central Air Conditioning |
|
Exterior Finish
|
Stone, Stucco |
|
Fireplace Present
|
Yes |
|
Flooring Type
|
Hardwood |
|
Foundation Type
|
Concrete |
|
Half Bath Total
|
1 |
|
Heating Fuel
|
Natural Gas |
|
Heating Type
|
Forced Air |
|
Stories Total
|
2 |
|
Size Interior
|
2000 - 2500 Sqft |
|
Type
|
House |
|
Utility Water
|
Municipal Water |
Parking
Land
|
Acreage
|
No |
|
Fence Type
|
Fenced Yard |
|
Land Amenities
|
Park, Public Transit |
|
Sewer
|
Sanitary Sewer |
Rooms
| Level |
Type |
Length |
Width |
Dimensions |
|
Second Level |
Bedroom |
4.85 m |
3.43 m |
4.85 m x 3.43 m |
|
Second Level |
Bedroom 2 |
3.78 m |
3.45 m |
3.78 m x 3.45 m |
|
Second Level |
Bedroom 3 |
5.02 m |
3.2 m |
5.02 m x 3.2 m |
|
Second Level |
Bedroom 4 |
4.27 m |
3.2 m |
4.27 m x 3.2 m |
|
Second Level |
Laundry Room |
2.08 m |
1.7 m |
2.08 m x 1.7 m |
|
Main Level |
Kitchen |
5 m |
4.26 m |
5 m x 4.26 m |
|
Main Level |
Dining Room |
6.12 m |
5.61 m |
6.12 m x 5.61 m |
|
Main Level |
Living Room |
6.12 m |
5.61 m |
6.12 m x 5.61 m |
https://www.realtor.ca/real-estate/28264383/1023b-kipling-avenue-toronto-islington-city-centre-west-islington-city-centre-west






































