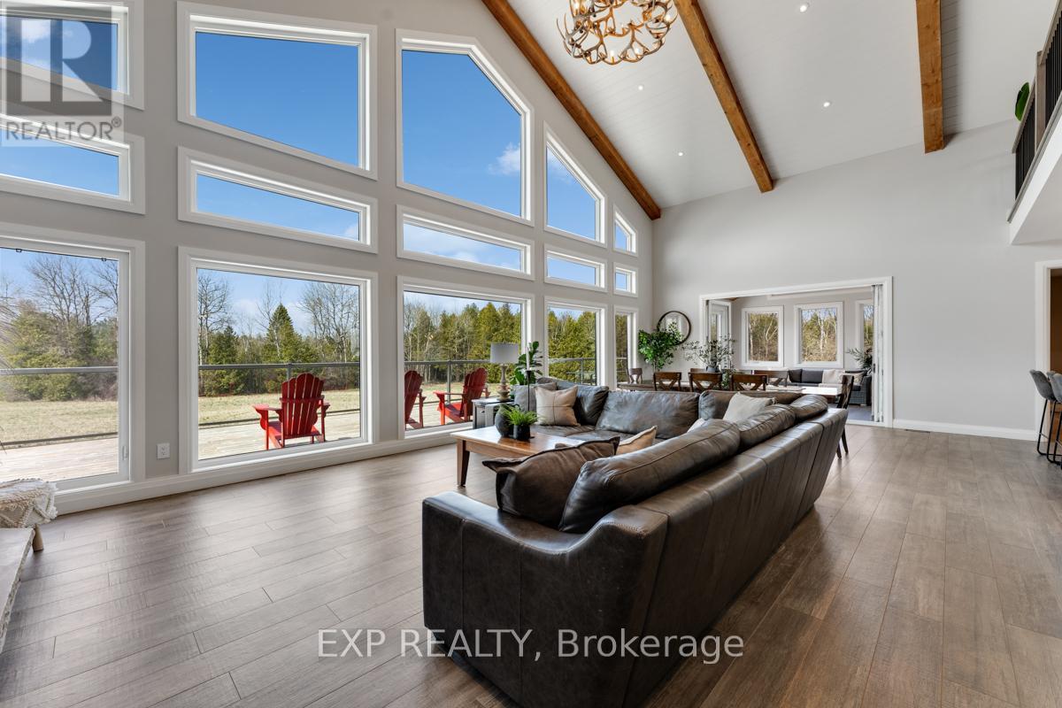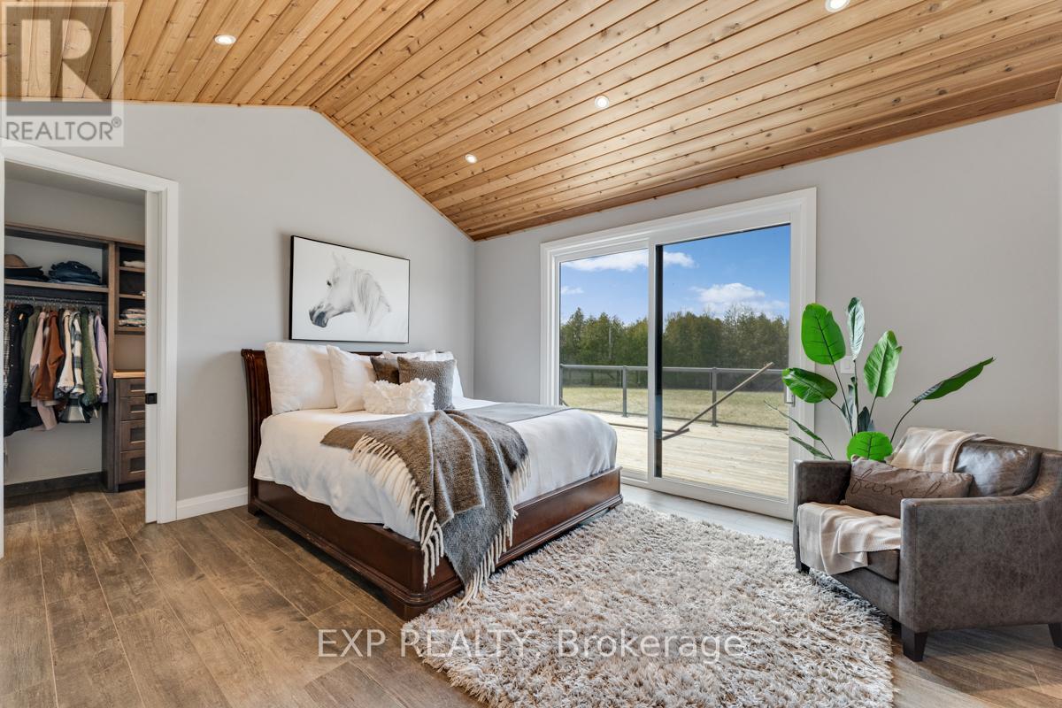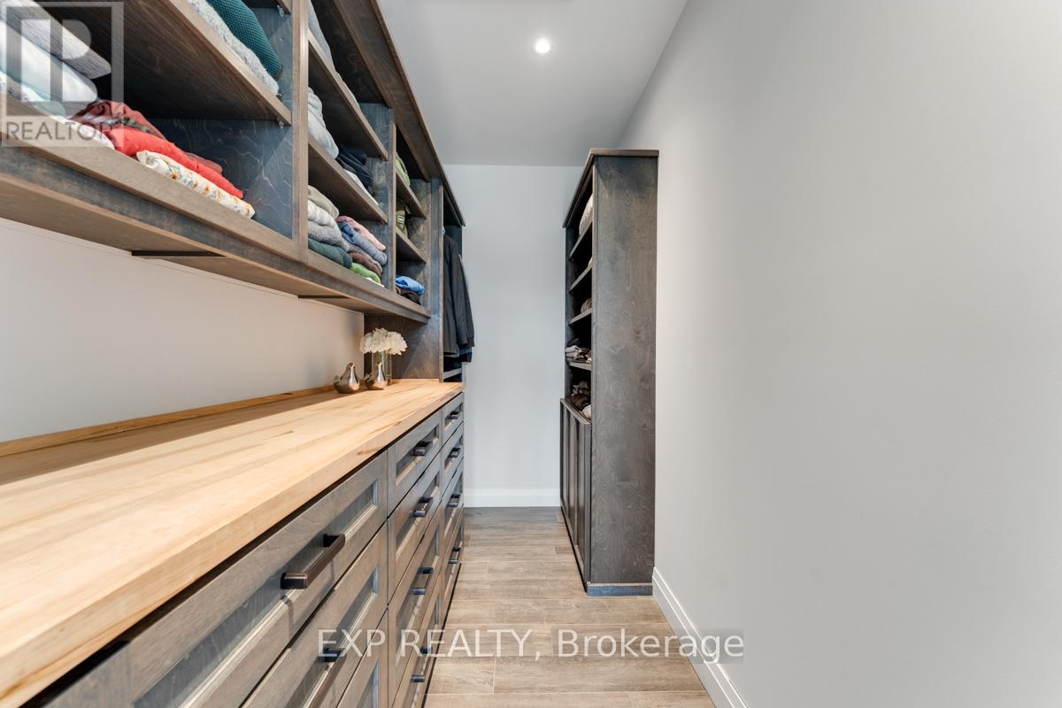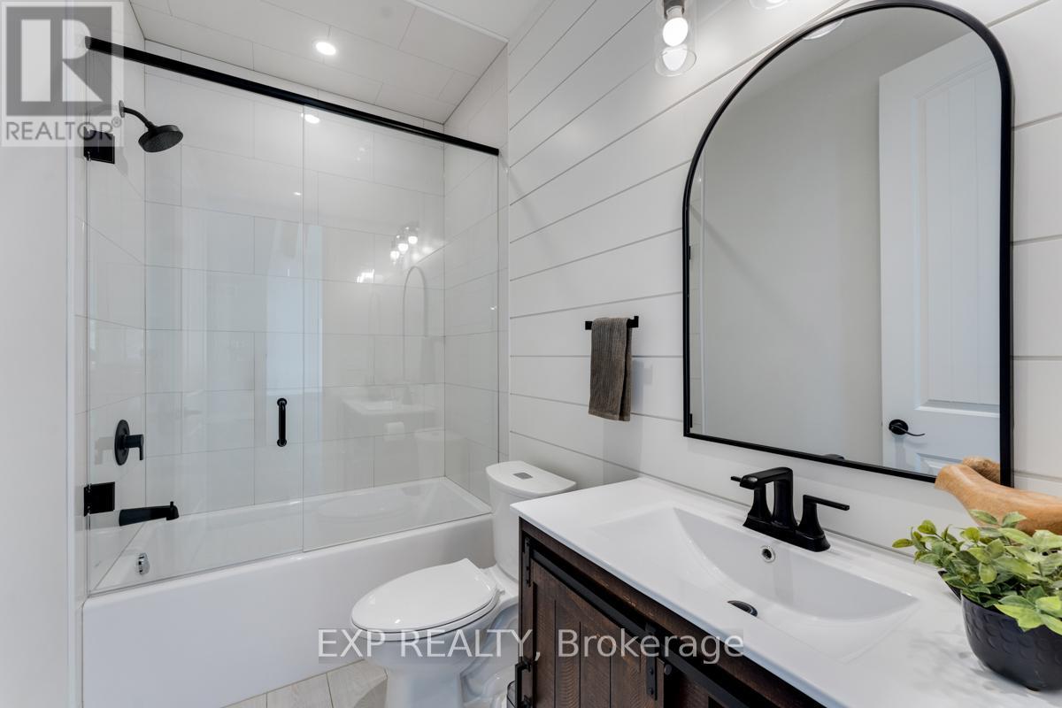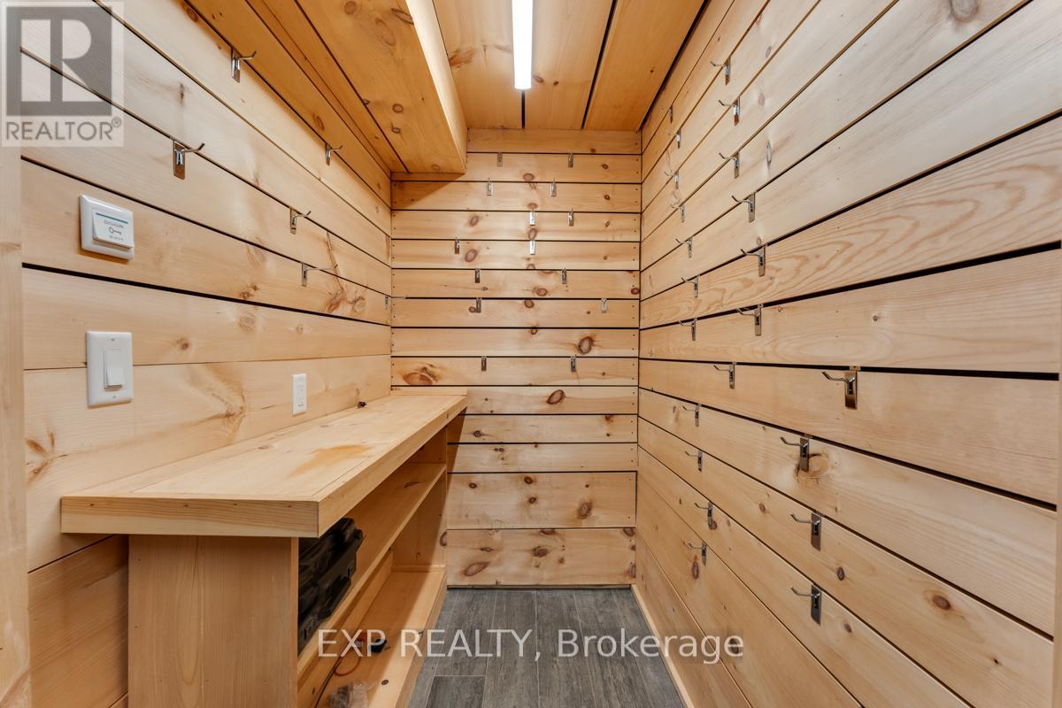4 Bedroom
4 Bathroom
Fireplace
Central Air Conditioning
Radiant Heat
Acreage
$2,649,000
Immerse Yourself In Nature On Approximately 67 Acres (17 Acres Cleared Land And 50 Acres Forest) Of Private Land, Boasting A Custom-Built 4 Bed, 4 Bath Bungaloft Constructed In 2020. Enjoy The Spacious 2100Sqft Main Floor Complemented By A 400Sqft Loft, Featuring A Grand Main Room With A 24Ft High Ceiling And A Charming Stone Gas Fireplace, All Heated By Radiant Heat Throughout The Main Floor, Basement, And Garage. Gourmet Kitchen: Indulge Your Culinary Desires In The Kitchen Adorned With A Large Center Island, Bosch Cooktop, And Leathered Granite Countertops, Complemented By Top-Of-The-Line SS Kitchenaid Dual Convection And Microwave With A Lower Oven, Alongside An Oversized SS Fridge. Witness Breathtaking Sunsets From The West-Facing Wall And Enjoy A Serene Ambiance In The Amazing Sunset-Bathed Primary Bedroom And Loft Overlooking The Main Room, Accentuated By A Stunning Window Wall. Delight In The Convenience Of A Three-Season Sunroom With A Walk-Out To The Deck And Beautifully Finished Basement Offering A Woodburning Fireplace And Fabulous Additional Living Space. Parking For Over Fifty Vehicles In A Side Drive, Plus Parking In Front With Access To Spacious Three Car Garage. Power For Side Parking Area, Wiring For A Generac System, And Enhanced Security With 5 Exterior Wifi Cameras And A PVR Camera System. Septic And Well Are Clear Of The Back Yard Allowing Plenty Of Room For A Pool Or Use The Existing Hot Tub Wiring ($4,000) And Install A Hot Tub! Enjoy the Tax Benefits Of RU Zoning! **** EXTRAS **** Fridge, Stove, Oven, Dishwasher, ELFs, Washer, Dryer, PVR & Cameras, HWT Owned. (id:50787)
Property Details
|
MLS® Number
|
N9309815 |
|
Property Type
|
Single Family |
|
Community Name
|
Rural Brock |
|
Community Features
|
School Bus |
|
Features
|
Wooded Area, Partially Cleared, Flat Site, Sump Pump |
|
Parking Space Total
|
53 |
|
Structure
|
Deck, Porch |
Building
|
Bathroom Total
|
4 |
|
Bedrooms Above Ground
|
2 |
|
Bedrooms Below Ground
|
2 |
|
Bedrooms Total
|
4 |
|
Amenities
|
Fireplace(s) |
|
Appliances
|
Oven - Built-in, Water Heater, Dishwasher, Dryer, Oven, Refrigerator, Stove, Washer |
|
Basement Development
|
Finished |
|
Basement Features
|
Walk Out |
|
Basement Type
|
N/a (finished) |
|
Construction Style Attachment
|
Detached |
|
Cooling Type
|
Central Air Conditioning |
|
Exterior Finish
|
Stone, Vinyl Siding |
|
Fire Protection
|
Smoke Detectors |
|
Fireplace Present
|
Yes |
|
Fireplace Total
|
2 |
|
Flooring Type
|
Ceramic |
|
Foundation Type
|
Poured Concrete |
|
Half Bath Total
|
1 |
|
Heating Fuel
|
Propane |
|
Heating Type
|
Radiant Heat |
|
Stories Total
|
1 |
|
Type
|
House |
Parking
Land
|
Acreage
|
Yes |
|
Sewer
|
Septic System |
|
Size Frontage
|
67.11 M |
|
Size Irregular
|
67.11 Acre ; 1325.84 X 2399.24 X 1130.91 X 2390.69 Ft |
|
Size Total Text
|
67.11 Acre ; 1325.84 X 2399.24 X 1130.91 X 2390.69 Ft|50 - 100 Acres |
|
Zoning Description
|
Ru-ep |
Rooms
| Level |
Type |
Length |
Width |
Dimensions |
|
Lower Level |
Bedroom 3 |
6.17 m |
3.5 m |
6.17 m x 3.5 m |
|
Lower Level |
Bedroom 4 |
6.17 m |
3.3 m |
6.17 m x 3.3 m |
|
Lower Level |
Recreational, Games Room |
10.27 m |
5.4 m |
10.27 m x 5.4 m |
|
Lower Level |
Utility Room |
4 m |
1.28 m |
4 m x 1.28 m |
|
Main Level |
Kitchen |
9.5 m |
4.5 m |
9.5 m x 4.5 m |
|
Main Level |
Living Room |
5.7 m |
5.5 m |
5.7 m x 5.5 m |
|
Main Level |
Sunroom |
3.8 m |
4.2 m |
3.8 m x 4.2 m |
|
Main Level |
Primary Bedroom |
3.9 m |
4.8 m |
3.9 m x 4.8 m |
|
Main Level |
Bedroom 2 |
3.7 m |
3.1 m |
3.7 m x 3.1 m |
|
Upper Level |
Loft |
16.38 m |
3.8 m |
16.38 m x 3.8 m |
https://www.realtor.ca/real-estate/27391789/1023-concession-road-8-road-brock-rural-brock








