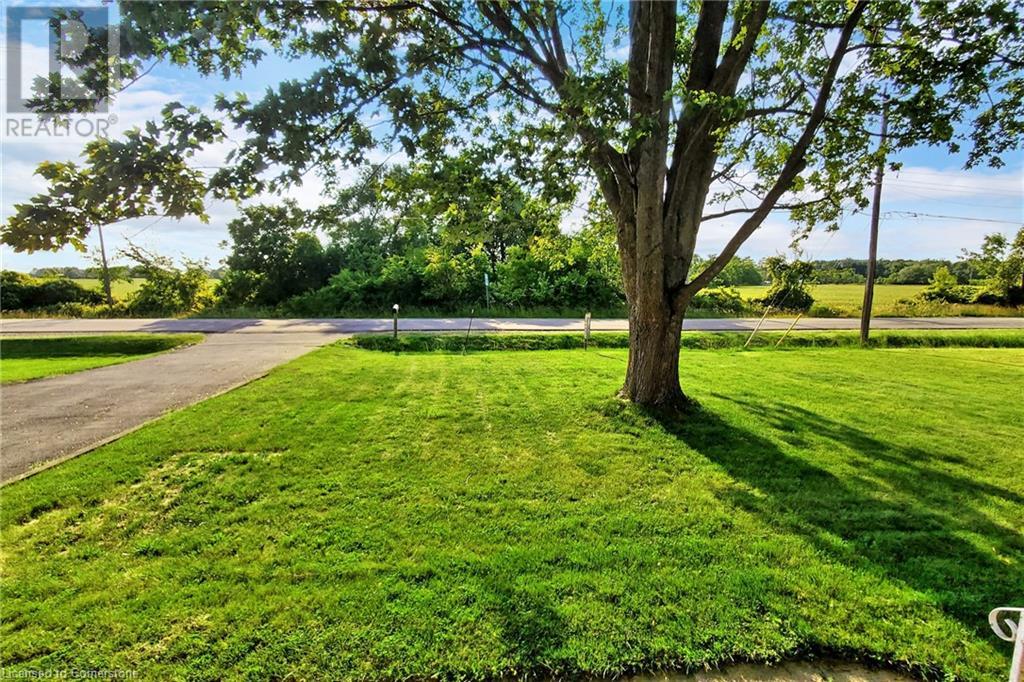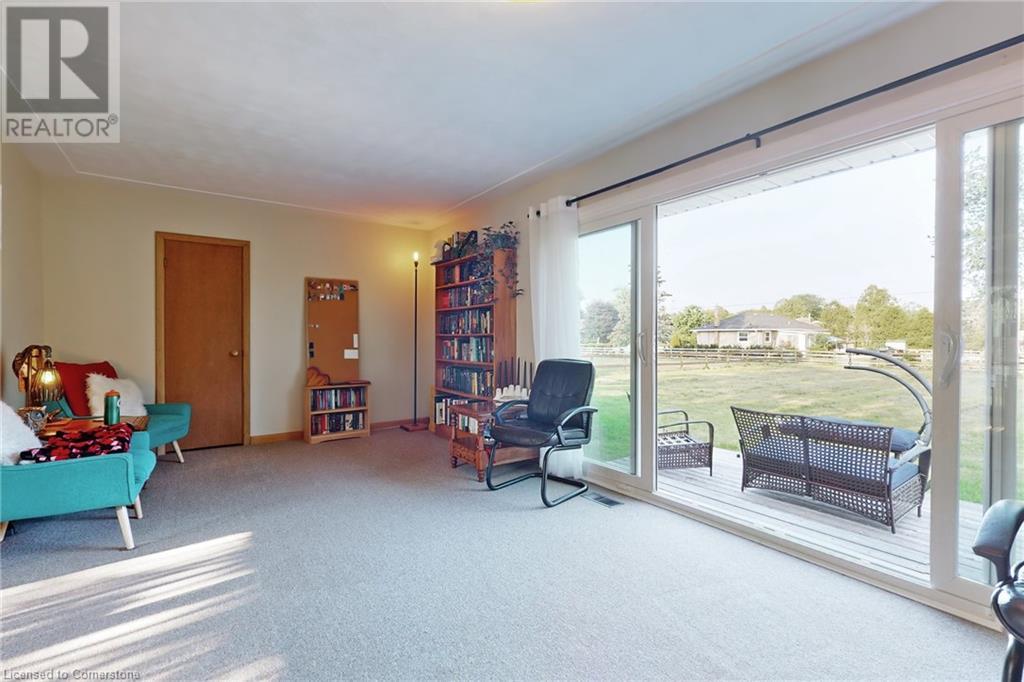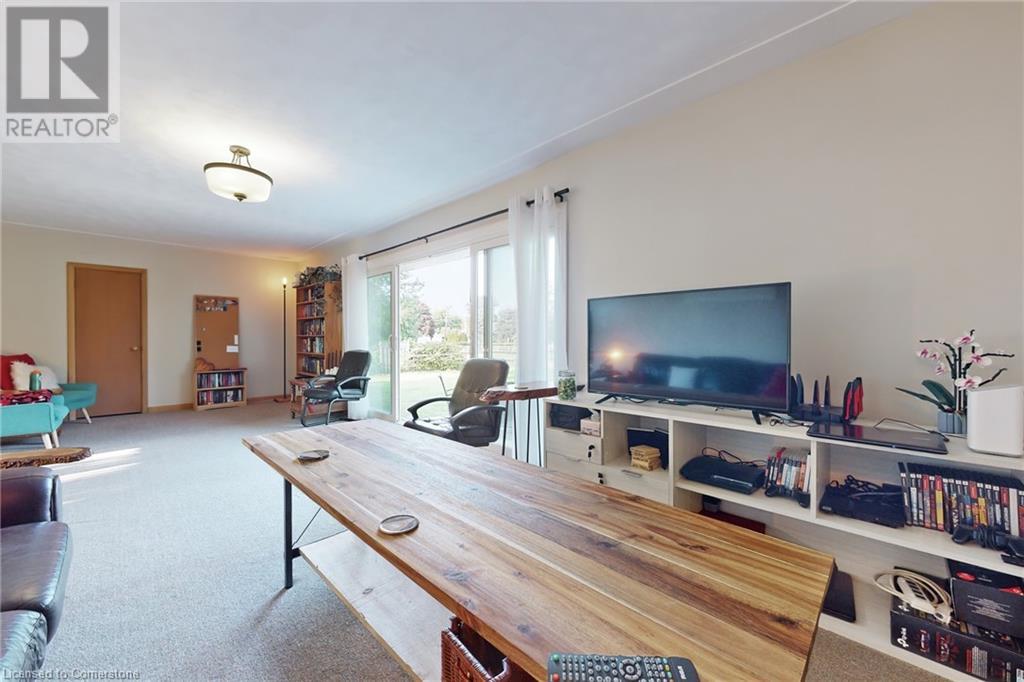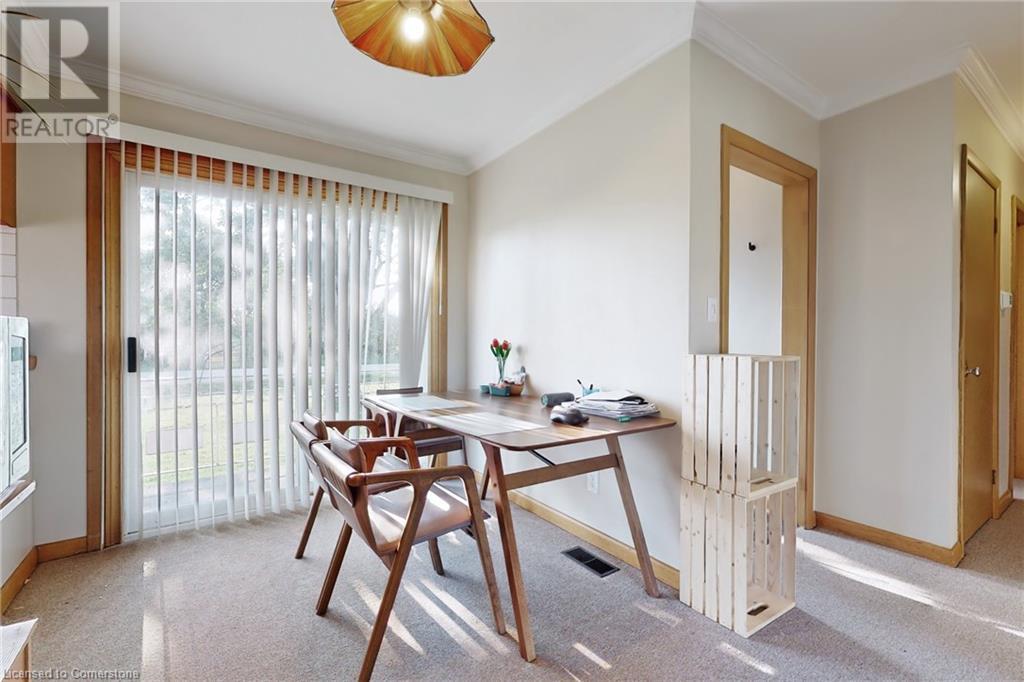1021 Glancaster Road Hamilton, Ontario L0R 1W0
$2,500 Monthly
Nestled in the peaceful neighborhood of Hamilton, this enchanting home is a perfect blend of comfort and serenity. Set on a sprawling over half acre land, this well-maintained property offers a delightful living experience. This enchanting home features 2 bedrooms, spacious interiors, and a well-appointed kitchen. Enjoy the expansive front park and huge backyard. With 2 garages and ample front parking, this well-maintained residence offers a peaceful living experience. The quiet neighborhood fosters a sense of community. The entertainment-ready basement adds versatility, perfect for entertaining guests. Transform it into a cozy bar area, a game room, or a movie night haven - the possibilities are endless. Proximity to the highway ensures convenient city access. (id:50787)
Property Details
| MLS® Number | 40713196 |
| Property Type | Single Family |
| Amenities Near By | Airport |
| Equipment Type | Water Heater |
| Features | Paved Driveway |
| Parking Space Total | 8 |
| Rental Equipment Type | Water Heater |
Building
| Bathroom Total | 1 |
| Bedrooms Above Ground | 2 |
| Bedrooms Total | 2 |
| Appliances | Dryer, Refrigerator, Washer, Garage Door Opener |
| Architectural Style | Bungalow |
| Basement Development | Partially Finished |
| Basement Type | Full (partially Finished) |
| Construction Style Attachment | Detached |
| Cooling Type | Central Air Conditioning |
| Exterior Finish | Brick |
| Foundation Type | Unknown |
| Heating Fuel | Natural Gas |
| Heating Type | Forced Air |
| Stories Total | 1 |
| Size Interior | 1200 Sqft |
| Type | House |
| Utility Water | Municipal Water |
Parking
| Attached Garage |
Land
| Access Type | Highway Access, Highway Nearby |
| Acreage | No |
| Land Amenities | Airport |
| Sewer | Septic System |
| Size Depth | 209 Ft |
| Size Frontage | 105 Ft |
| Size Total Text | 1/2 - 1.99 Acres |
| Zoning Description | M11 |
Rooms
| Level | Type | Length | Width | Dimensions |
|---|---|---|---|---|
| Basement | Recreation Room | 26' x 12' | ||
| Main Level | Kitchen | 12'0'' x 9'0'' | ||
| Main Level | 3pc Bathroom | 11' x 8' | ||
| Main Level | Dining Room | 11'0'' x 8'0'' | ||
| Main Level | Living Room | 26'9'' x 11'1'' | ||
| Main Level | Bedroom | 11'1'' x 8'9'' | ||
| Main Level | Bedroom | 13'5'' x 11'1'' |
https://www.realtor.ca/real-estate/28126086/1021-glancaster-road-hamilton




















