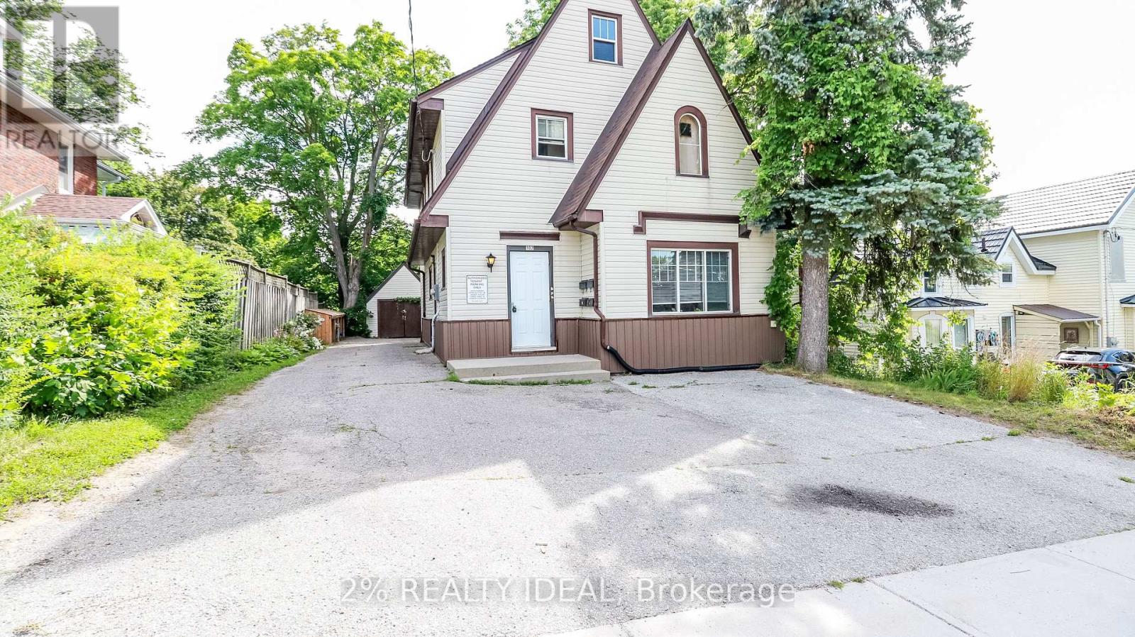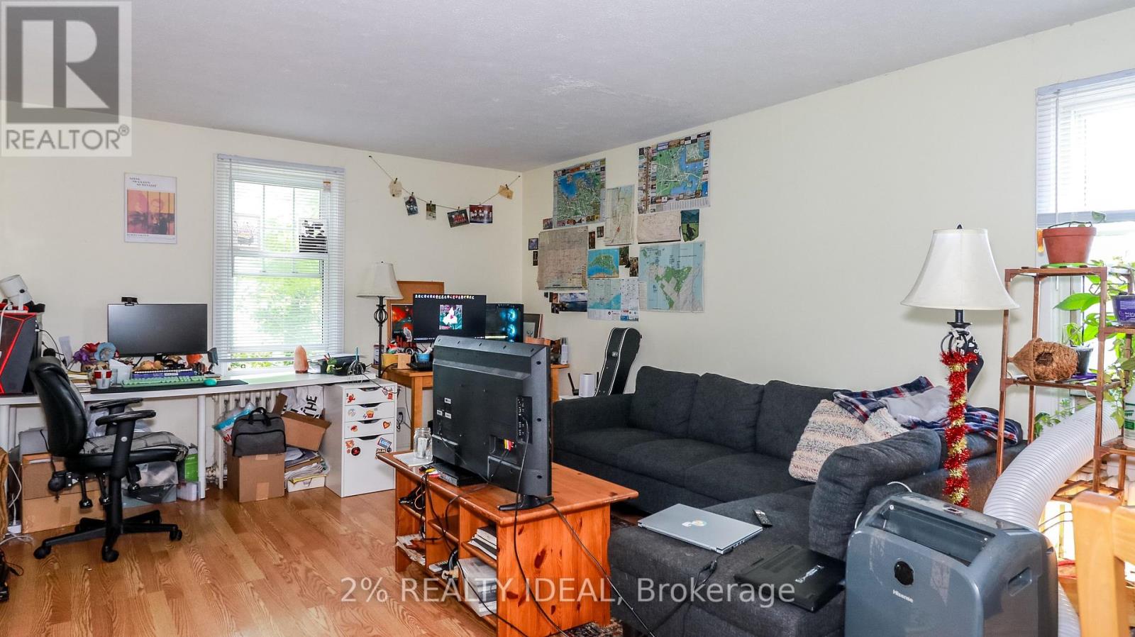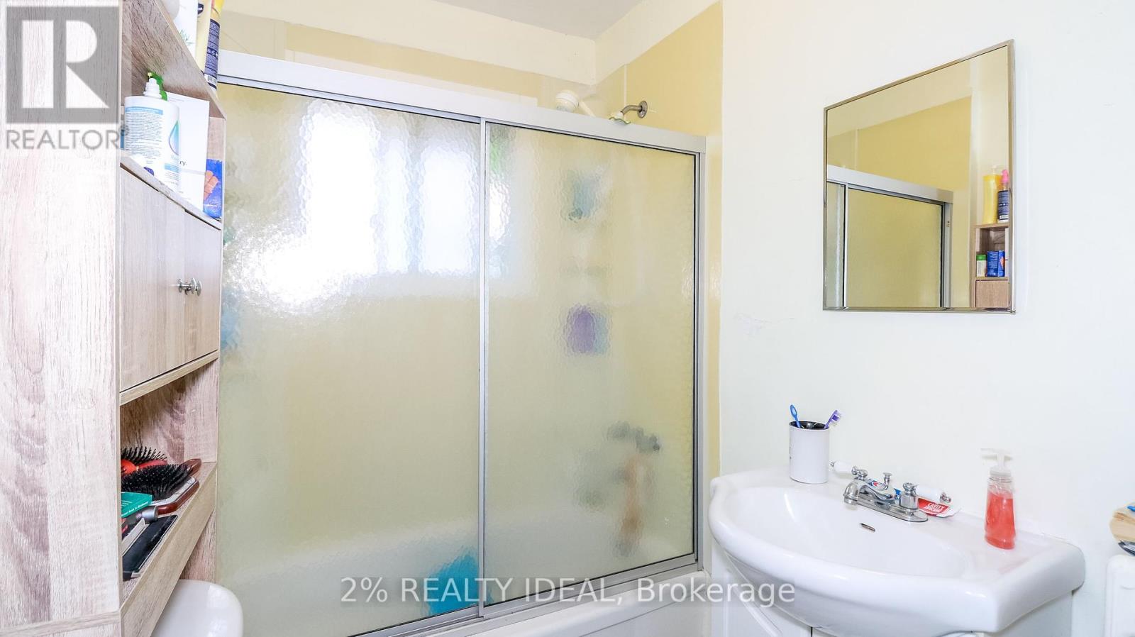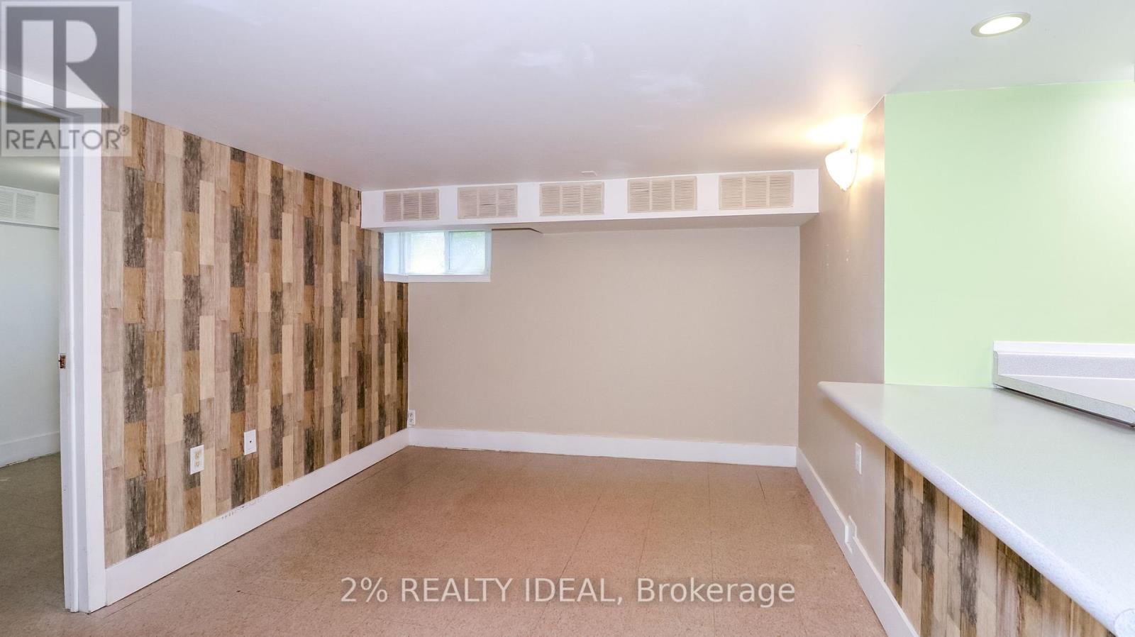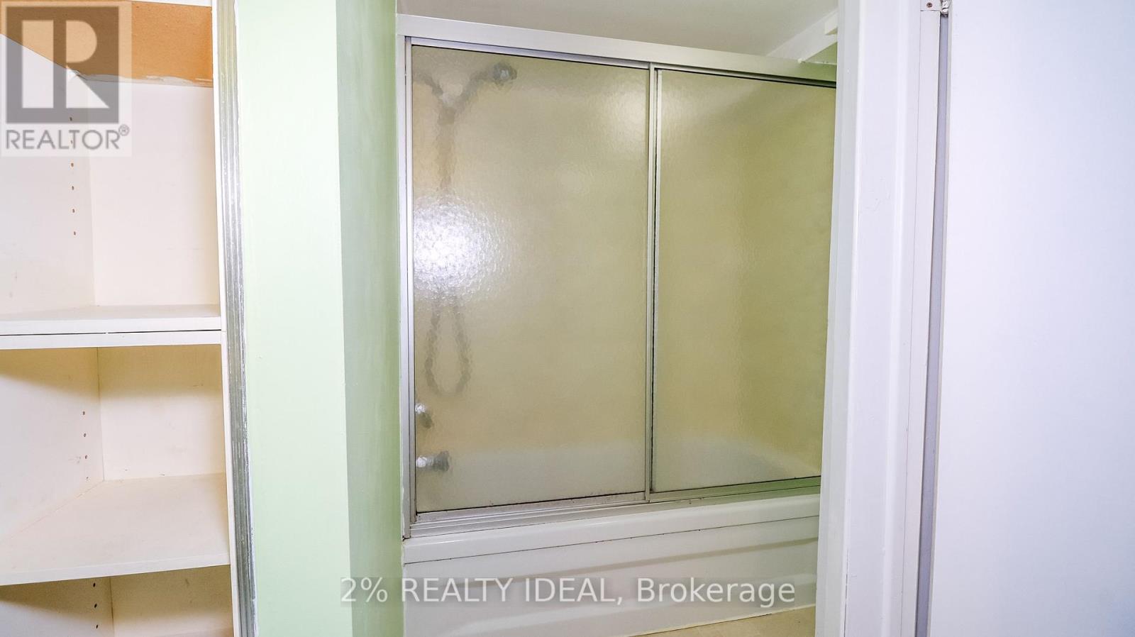6 Bedroom
4 Bathroom
Radiant Heat
$649,900
An Amazing Investment opportunity in Central Orillia! Situated on a Spacious Lot allows for Plenty of Surface Parking. This Legal Triplex Located in Downtown, Close to all The Amenities, Shopping, Schools, Hospital, Parks and quick Access to Highway. It Features 2 Two Bedroom units and a One Bedroom unit Plus the Finished Basement which are independent with own Entries, Bathrooms and Kitchens on each Level with Shared Coined Laundry, Ensuring Privacy and Convenience for all Residents. Currently a 2 Bedroom unit and the 1 Bedroom Unit on 2nd Floor are Occupied by by Long-Term Tenants and the other 2 Bedroom unit on Main Floor and Basement are Vacant Offering a Blank Slate for the New Owner and Allows you to Set your own Rental Rates. The Property also offers the Flexibility for a First Time Buyer or an Owner-Occupant to Live in One Unit While Renting out the others to Offset your own Living Expenses. Don't Miss Out on this Exceptional Property and Book your Showing Today! **** EXTRAS **** New Roof in 2024. The 2 Bedroom Unit paying $1,000/mo and the 1 Bedroom Unit paying $1,250/mo. (id:50787)
Property Details
|
MLS® Number
|
S9013249 |
|
Property Type
|
Single Family |
|
Community Name
|
Orillia |
|
Amenities Near By
|
Hospital, Park, Public Transit, Schools |
|
Community Features
|
Community Centre |
|
Parking Space Total
|
6 |
Building
|
Bathroom Total
|
4 |
|
Bedrooms Above Ground
|
5 |
|
Bedrooms Below Ground
|
1 |
|
Bedrooms Total
|
6 |
|
Appliances
|
Dryer, Refrigerator, Stove, Washer |
|
Basement Development
|
Finished |
|
Basement Type
|
N/a (finished) |
|
Exterior Finish
|
Vinyl Siding |
|
Foundation Type
|
Stone |
|
Heating Fuel
|
Natural Gas |
|
Heating Type
|
Radiant Heat |
|
Stories Total
|
3 |
|
Type
|
Triplex |
|
Utility Water
|
Municipal Water |
Land
|
Acreage
|
No |
|
Land Amenities
|
Hospital, Park, Public Transit, Schools |
|
Sewer
|
Sanitary Sewer |
|
Size Irregular
|
38 X 106 Ft ; 104.13ft X 33.31ft X 104.82ft X 40.48ft |
|
Size Total Text
|
38 X 106 Ft ; 104.13ft X 33.31ft X 104.82ft X 40.48ft |
Rooms
| Level |
Type |
Length |
Width |
Dimensions |
|
Second Level |
Living Room |
5.22 m |
3.39 m |
5.22 m x 3.39 m |
|
Second Level |
Kitchen |
2.78 m |
2.15 m |
2.78 m x 2.15 m |
|
Second Level |
Bedroom |
2.78 m |
2.77 m |
2.78 m x 2.77 m |
|
Second Level |
Living Room |
4.27 m |
3.98 m |
4.27 m x 3.98 m |
|
Second Level |
Kitchen |
3.05 m |
2.46 m |
3.05 m x 2.46 m |
|
Third Level |
Bedroom 2 |
3.97 m |
2.16 m |
3.97 m x 2.16 m |
|
Third Level |
Bedroom |
2.16 m |
1.23 m |
2.16 m x 1.23 m |
|
Basement |
Bedroom |
3.67 m |
2.14 m |
3.67 m x 2.14 m |
|
Main Level |
Living Room |
5.51 m |
3.68 m |
5.51 m x 3.68 m |
|
Main Level |
Kitchen |
2.77 m |
2.47 m |
2.77 m x 2.47 m |
|
Main Level |
Bedroom |
3.97 m |
3.06 m |
3.97 m x 3.06 m |
|
Main Level |
Bedroom 2 |
3.36 m |
3.06 m |
3.36 m x 3.06 m |
Utilities
|
Cable
|
Available |
|
Sewer
|
Installed |
https://www.realtor.ca/real-estate/27130218/102-west-street-n-orillia-orillia

