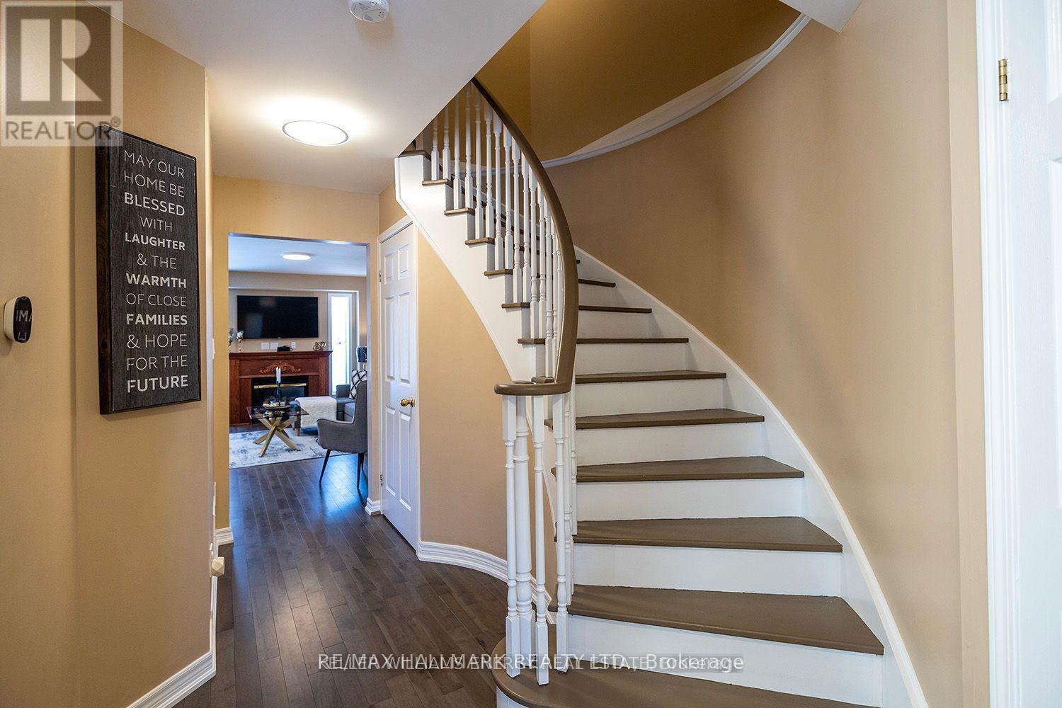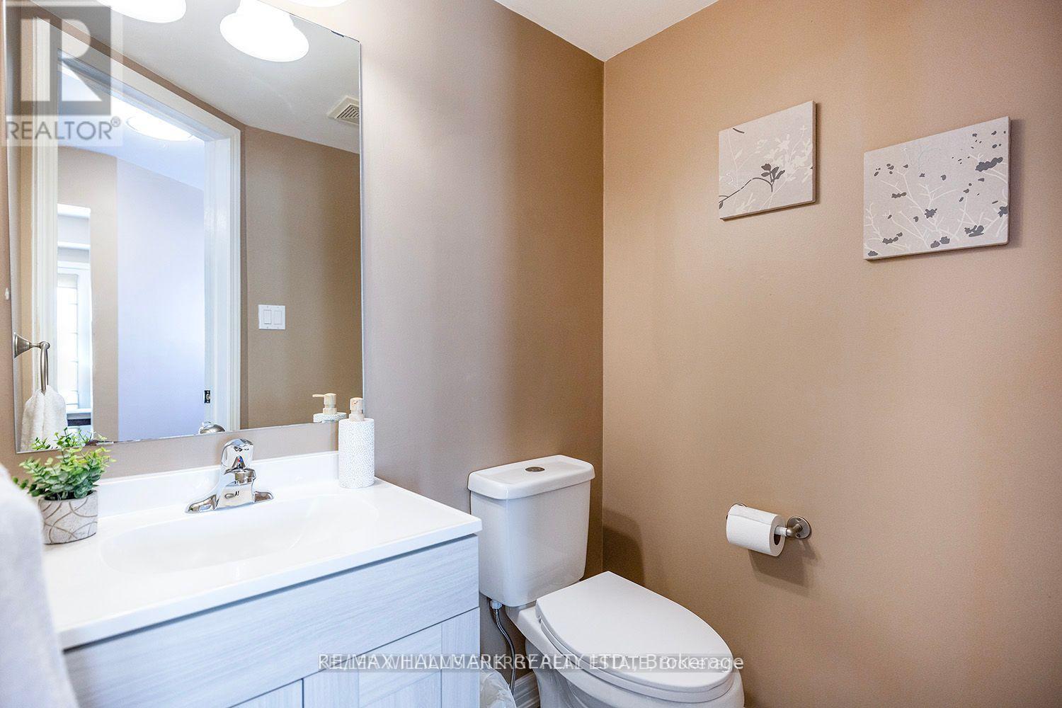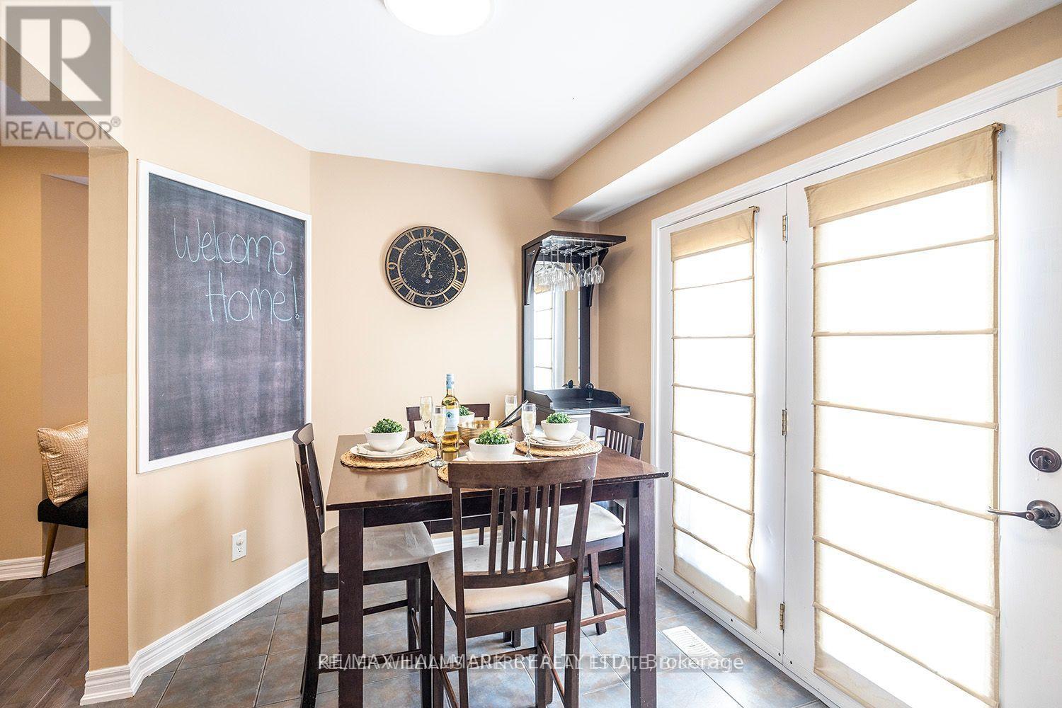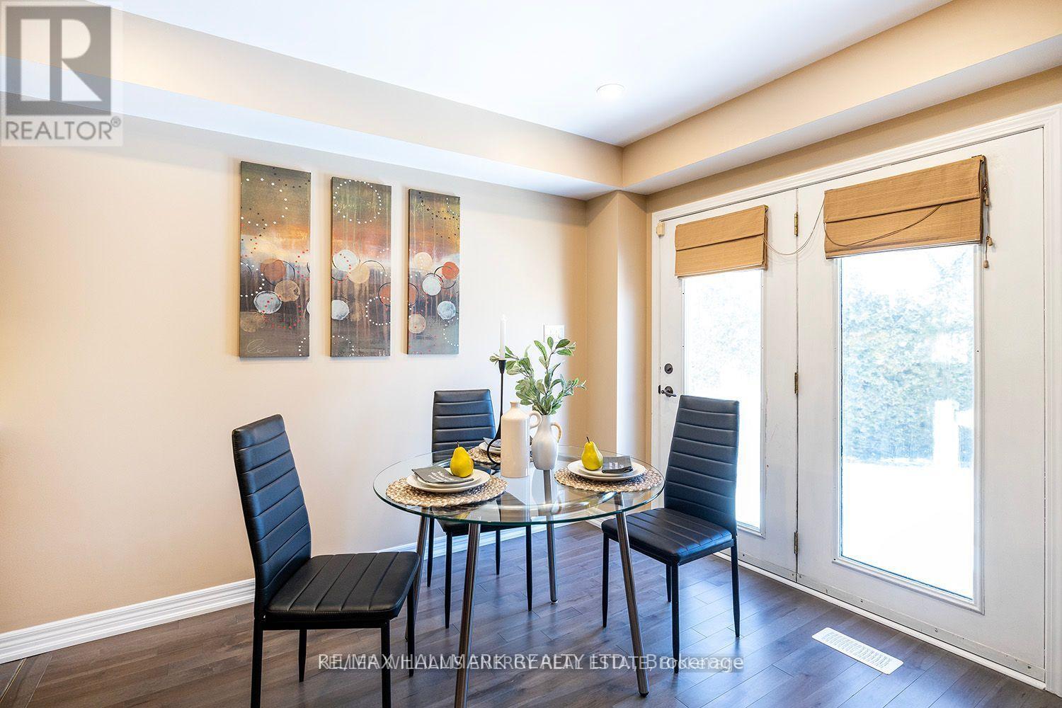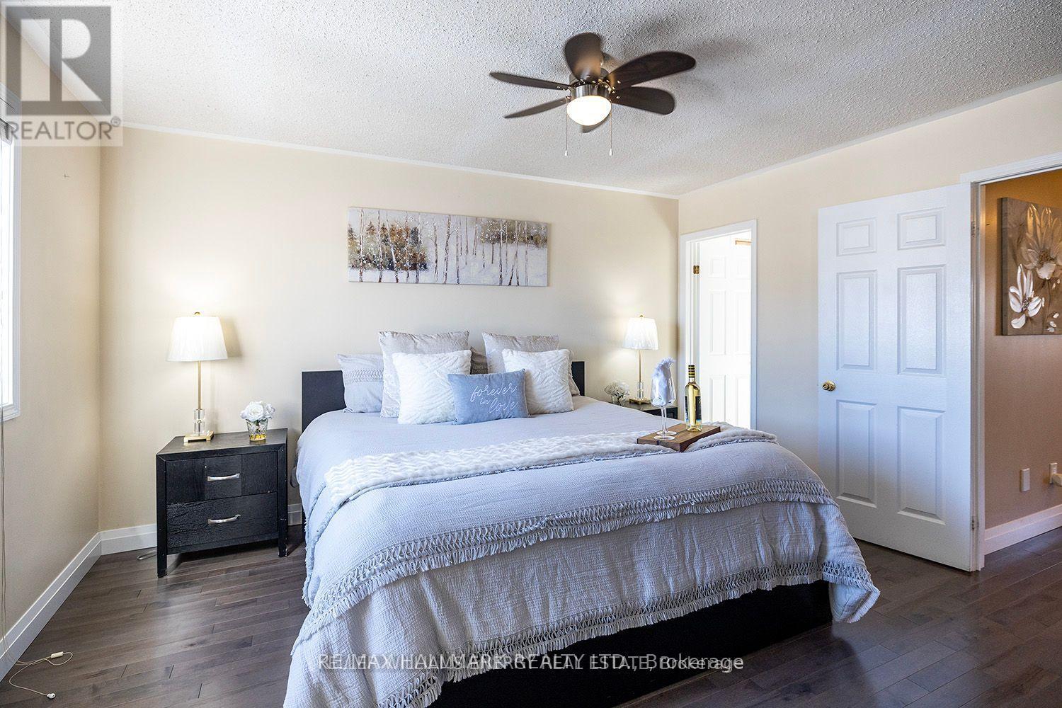289-597-1980
infolivingplus@gmail.com
102 Richfield Square Clarington (Courtice), Ontario L1E 3G4
4 Bedroom
4 Bathroom
1100 - 1500 sqft
Fireplace
Central Air Conditioning
Forced Air
$2,850 Monthly
Beautiful Home in prime location in the Heart of Courtice this beautiful Freehold, End-Unit Town home is one not to be missed. Ready To Move In! Huge 3 Bedrooms + 1, 4 Washrooms, finished basement with five car parking spaces available. This Home is Superbly Maintained, Move In Ready! Nestled on a quiet, Family Friendly area in the Sought Out. Neighborhood, Minutes to all amenities, Go Station, grocery stores, parks, schools, community centres, & places of worship etc.. (id:50787)
Property Details
| MLS® Number | E12158490 |
| Property Type | Single Family |
| Community Name | Courtice |
| Features | Carpet Free |
| Parking Space Total | 5 |
Building
| Bathroom Total | 4 |
| Bedrooms Above Ground | 3 |
| Bedrooms Below Ground | 1 |
| Bedrooms Total | 4 |
| Basement Development | Finished |
| Basement Type | N/a (finished) |
| Construction Style Attachment | Attached |
| Cooling Type | Central Air Conditioning |
| Exterior Finish | Aluminum Siding, Brick |
| Fireplace Present | Yes |
| Flooring Type | Hardwood |
| Foundation Type | Concrete |
| Half Bath Total | 1 |
| Heating Fuel | Natural Gas |
| Heating Type | Forced Air |
| Stories Total | 2 |
| Size Interior | 1100 - 1500 Sqft |
| Type | Row / Townhouse |
| Utility Water | Municipal Water |
Parking
| Attached Garage | |
| Garage |
Land
| Acreage | No |
| Sewer | Sanitary Sewer |
| Size Frontage | 23 Ft ,1 In |
| Size Irregular | 23.1 Ft |
| Size Total Text | 23.1 Ft |
Rooms
| Level | Type | Length | Width | Dimensions |
|---|---|---|---|---|
| Lower Level | Bedroom 4 | 3.92 m | 2.51 m | 3.92 m x 2.51 m |
| Lower Level | Recreational, Games Room | 6.55 m | 5.63 m | 6.55 m x 5.63 m |
| Lower Level | Office | 2.31 m | 2.29 m | 2.31 m x 2.29 m |
| Main Level | Kitchen | 7.32 m | 2.45 m | 7.32 m x 2.45 m |
| Main Level | Living Room | 5.58 m | 3.65 m | 5.58 m x 3.65 m |
| Main Level | Dining Room | 3.29 m | 2.74 m | 3.29 m x 2.74 m |
| Upper Level | Primary Bedroom | 4.32 m | 4.19 m | 4.32 m x 4.19 m |
| Upper Level | Bedroom 2 | 3.13 m | 2.99 m | 3.13 m x 2.99 m |
| Upper Level | Bedroom 3 | 3.38 m | 2.89 m | 3.38 m x 2.89 m |
https://www.realtor.ca/real-estate/28334837/102-richfield-square-clarington-courtice-courtice






