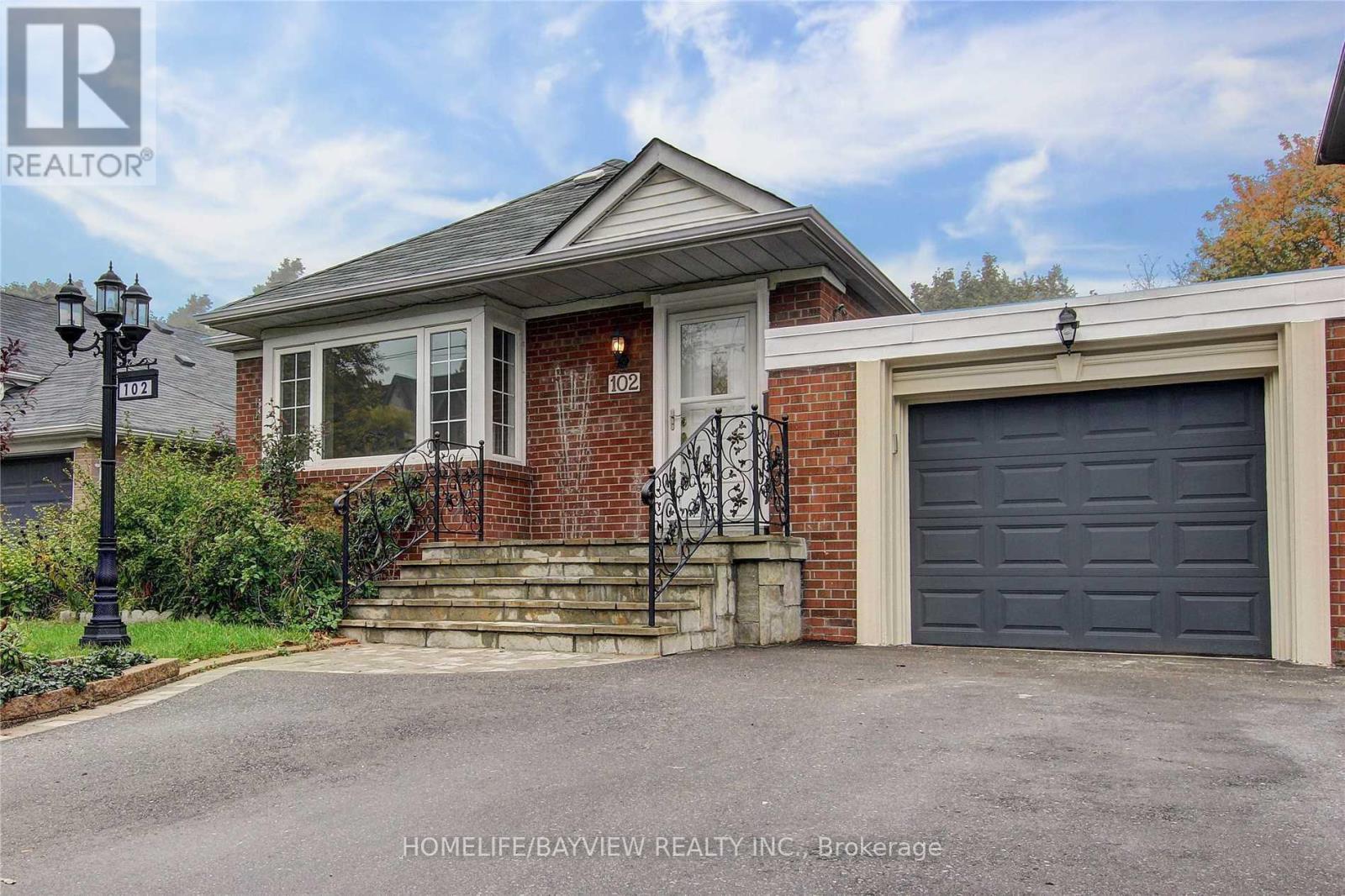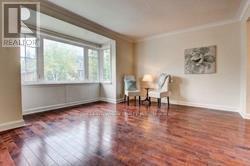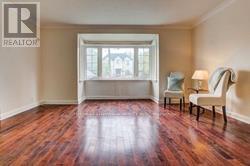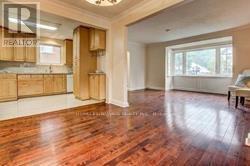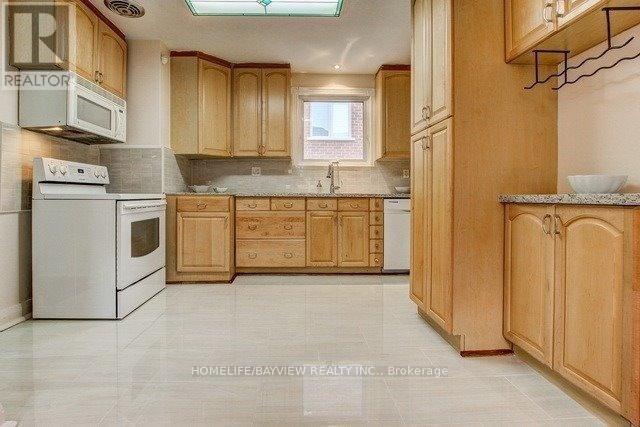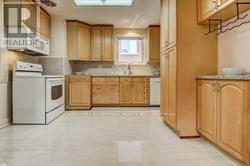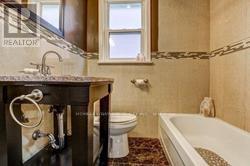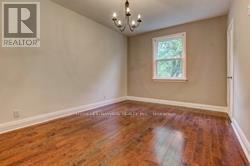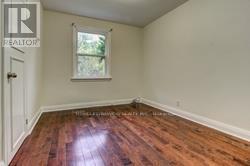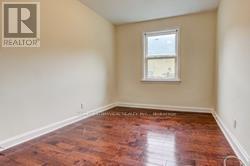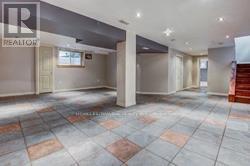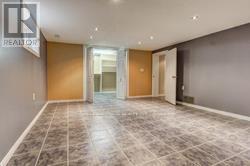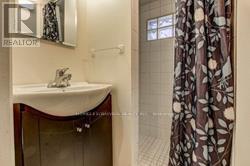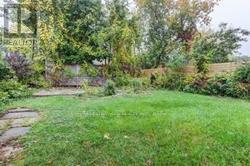4 Bedroom
3 Bathroom
700 - 1100 sqft
Bungalow
Central Air Conditioning
Forced Air
$4,500 Monthly
Fantastic 3+1 Bdrm Detaches Bangalow , great size including basement, open concept, granite Counters ,hard wood floor ,Great finished basement , rear patio & Tranquil Garden oasis. Step to TTC, one bus to subway, easy access to 401, shops, dining, great amenities, school, ONE YEAR LEASE (id:50787)
Property Details
|
MLS® Number
|
C12123940 |
|
Property Type
|
Single Family |
|
Community Name
|
Bedford Park-Nortown |
|
Parking Space Total
|
3 |
Building
|
Bathroom Total
|
3 |
|
Bedrooms Above Ground
|
3 |
|
Bedrooms Below Ground
|
1 |
|
Bedrooms Total
|
4 |
|
Architectural Style
|
Bungalow |
|
Basement Development
|
Finished |
|
Basement Type
|
N/a (finished) |
|
Construction Style Attachment
|
Detached |
|
Cooling Type
|
Central Air Conditioning |
|
Exterior Finish
|
Brick |
|
Heating Fuel
|
Natural Gas |
|
Heating Type
|
Forced Air |
|
Stories Total
|
1 |
|
Size Interior
|
700 - 1100 Sqft |
|
Type
|
House |
|
Utility Water
|
Municipal Water |
Parking
Land
|
Acreage
|
No |
|
Sewer
|
Sanitary Sewer |
|
Size Depth
|
115 Ft |
|
Size Frontage
|
40 Ft |
|
Size Irregular
|
40 X 115 Ft |
|
Size Total Text
|
40 X 115 Ft |
Rooms
| Level |
Type |
Length |
Width |
Dimensions |
|
Basement |
Bedroom 4 |
6.5 m |
5.4 m |
6.5 m x 5.4 m |
|
Main Level |
Dining Room |
3.65 m |
2.67 m |
3.65 m x 2.67 m |
|
Main Level |
Living Room |
4.8 m |
4.1 m |
4.8 m x 4.1 m |
|
Main Level |
Bedroom |
4.45 m |
3.1 m |
4.45 m x 3.1 m |
|
Main Level |
Bedroom 2 |
3.5 m |
2.85 m |
3.5 m x 2.85 m |
|
Main Level |
Bedroom 3 |
3.45 m |
2.72 m |
3.45 m x 2.72 m |
Utilities
https://www.realtor.ca/real-estate/28259159/102-mcgillivray-avenue-toronto-bedford-park-nortown-bedford-park-nortown

