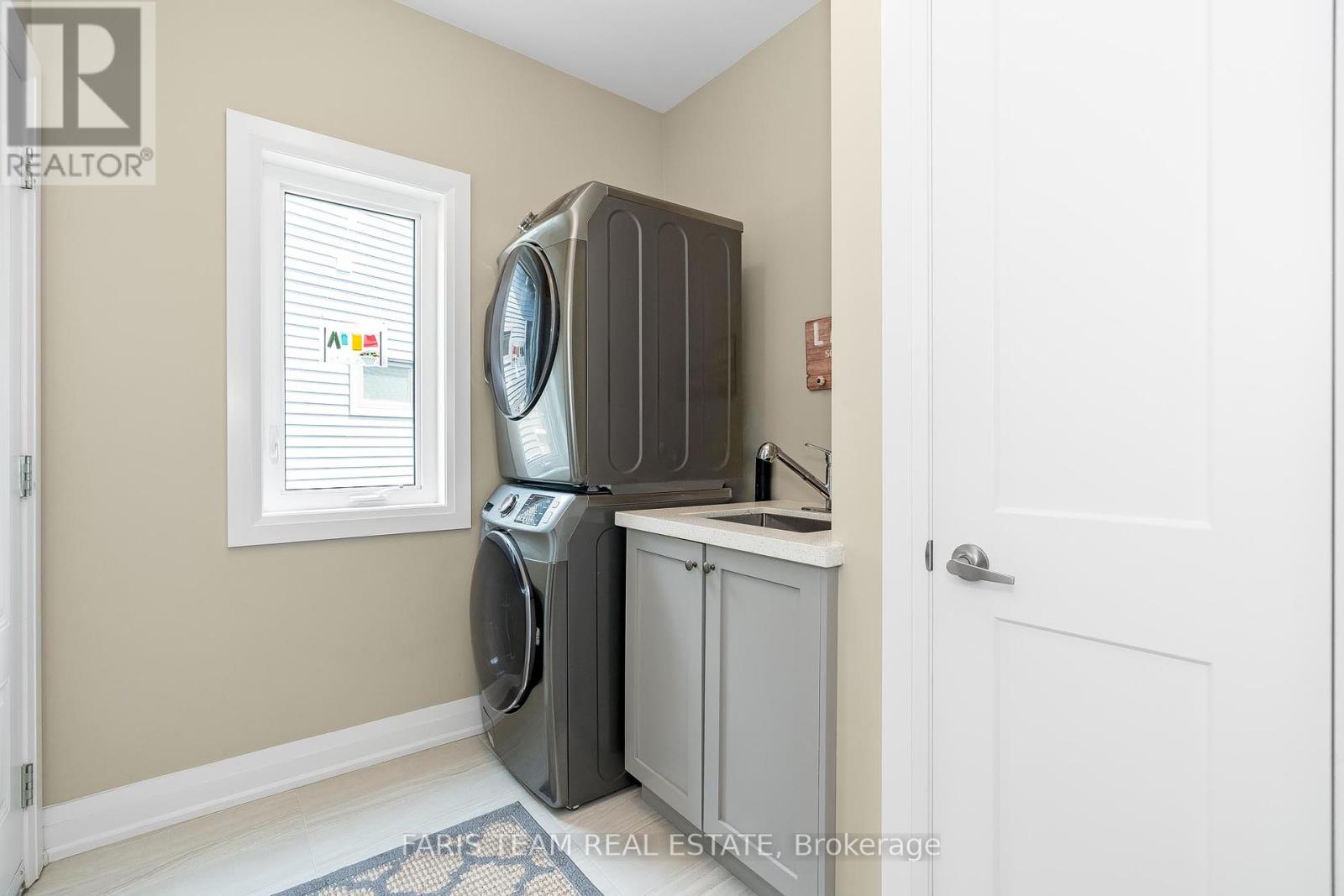3 Bedroom
3 Bathroom
1500 - 2000 sqft
Bungalow
Fireplace
Central Air Conditioning
Forced Air
$939,500
Top 5 Reasons You Will Love This Home: 1) Meticulously finished end-unit freehold townhome bungalow impressing even the most discerning buyers with its impeccable craftsmanship and attention to detail 2) Gourmet kitchen featuring custom cabinetry, quartz countertops, stainless-steel appliances, a farmhouse sink, a large island with a built-in microwave, ample recessed lights, and an open-concept layout 3) Enjoy a serene private outdoor space with no neighbours behind, surrounded by tall mature trees 4) Fully finished walkout basement offering additional living space access to an interlock patio, a spacious bedroom, and a full bathroom 5) High-end features include hand-scraped hardwood floors on the main level, 9' ceilings, California shutters, two gas fireplaces enclosed in a stone surround, transom windows, shaker-style doors, upgraded light fixtures, a gas line for a barbeque, and a stunning reclaimed brick wall leading down to the basement. 1,585 above grade sq.ft. plus a fully finished basement. Visit our website for more detailed information. (id:50787)
Property Details
|
MLS® Number
|
S12068658 |
|
Property Type
|
Single Family |
|
Community Name
|
Horseshoe Valley |
|
Amenities Near By
|
Ski Area |
|
Parking Space Total
|
6 |
Building
|
Bathroom Total
|
3 |
|
Bedrooms Above Ground
|
2 |
|
Bedrooms Below Ground
|
1 |
|
Bedrooms Total
|
3 |
|
Age
|
0 To 5 Years |
|
Amenities
|
Fireplace(s) |
|
Appliances
|
Water Heater - Tankless, Dishwasher, Dryer, Microwave, Stove, Washer, Refrigerator |
|
Architectural Style
|
Bungalow |
|
Basement Development
|
Finished |
|
Basement Type
|
Full (finished) |
|
Construction Style Attachment
|
Attached |
|
Cooling Type
|
Central Air Conditioning |
|
Exterior Finish
|
Stone, Wood |
|
Fireplace Present
|
Yes |
|
Fireplace Total
|
2 |
|
Flooring Type
|
Hardwood, Ceramic, Vinyl |
|
Foundation Type
|
Poured Concrete |
|
Half Bath Total
|
1 |
|
Heating Fuel
|
Natural Gas |
|
Heating Type
|
Forced Air |
|
Stories Total
|
1 |
|
Size Interior
|
1500 - 2000 Sqft |
|
Type
|
Row / Townhouse |
|
Utility Water
|
Municipal Water |
Parking
Land
|
Acreage
|
No |
|
Land Amenities
|
Ski Area |
|
Sewer
|
Sanitary Sewer |
|
Size Depth
|
122 Ft ,2 In |
|
Size Frontage
|
29 Ft ,8 In |
|
Size Irregular
|
29.7 X 122.2 Ft |
|
Size Total Text
|
29.7 X 122.2 Ft|under 1/2 Acre |
|
Zoning Description
|
R1*140(h) |
Rooms
| Level |
Type |
Length |
Width |
Dimensions |
|
Basement |
Recreational, Games Room |
9.7 m |
7.41 m |
9.7 m x 7.41 m |
|
Basement |
Bedroom |
4.79 m |
3.62 m |
4.79 m x 3.62 m |
|
Basement |
Den |
2.44 m |
2.13 m |
2.44 m x 2.13 m |
|
Main Level |
Kitchen |
7.52 m |
5.72 m |
7.52 m x 5.72 m |
|
Main Level |
Living Room |
6.45 m |
2.81 m |
6.45 m x 2.81 m |
|
Main Level |
Primary Bedroom |
6.31 m |
3.82 m |
6.31 m x 3.82 m |
|
Main Level |
Bedroom |
4.01 m |
3.43 m |
4.01 m x 3.43 m |
|
Main Level |
Laundry Room |
2.4 m |
2.17 m |
2.4 m x 2.17 m |
https://www.realtor.ca/real-estate/28135541/102-landscape-drive-oro-medonte-horseshoe-valley-horseshoe-valley



























