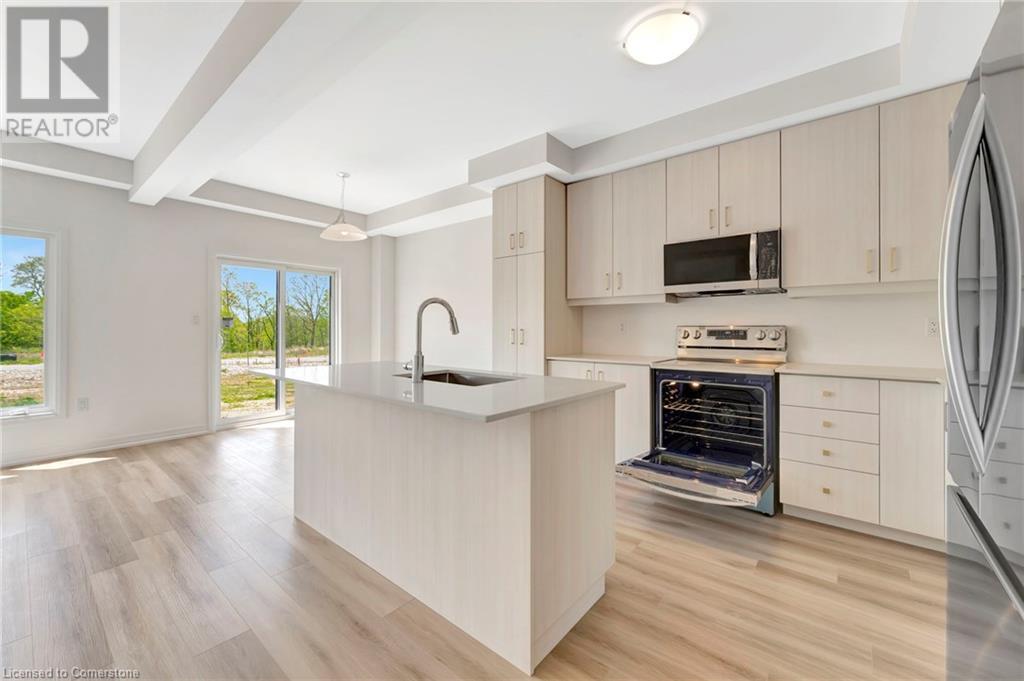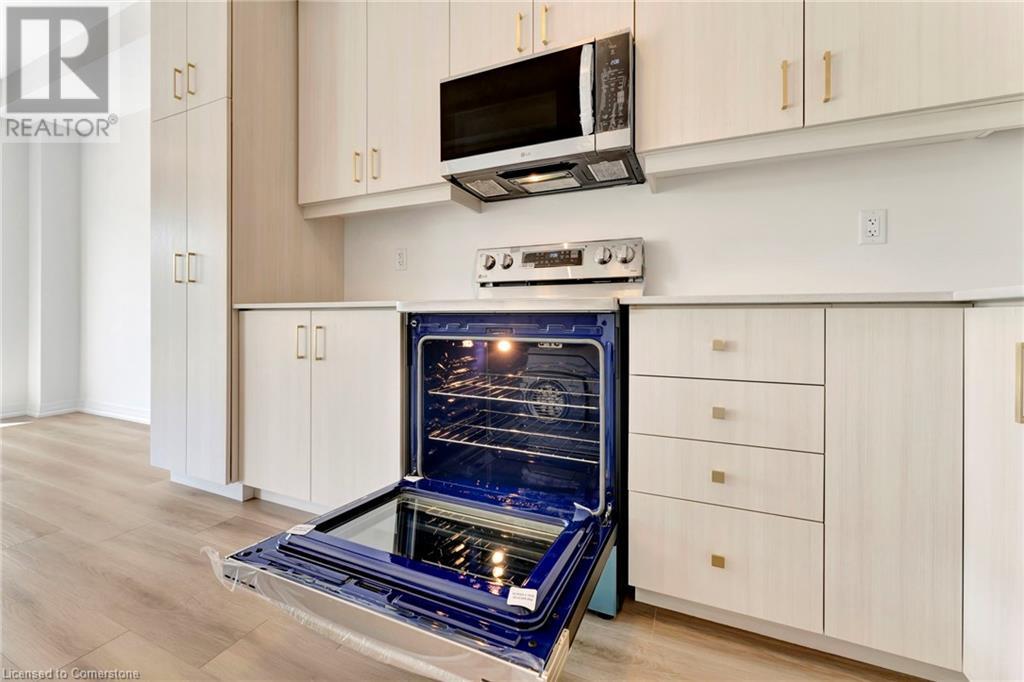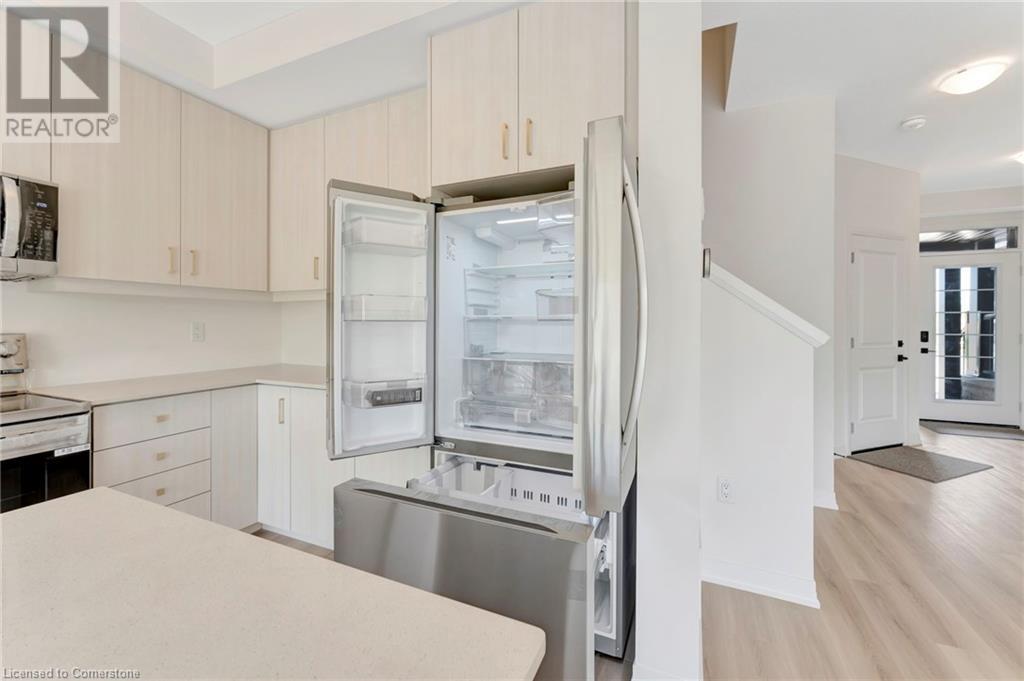3 Bedroom
3 Bathroom
1728 sqft
2 Level
Central Air Conditioning
Forced Air
$2,850 Monthly
Insurance
Follow the River Home to 102 Gort Avenue in Beautiful Paris Ontario! This brand new Losani built townhome is everything you could imagine! The main floor offers an open concept floor plan with a gorgeous upgraded Hollywood kitchen with brand new LG stainless steel appliances. Upstairs 3 large bedrooms, 2 full bathrooms and a loft. Laundry is conveniently situated on the second floor. The location of this home couldn't be better, situated along the Nith river! Minutes to Lions Park featuring an in-ground pool, splash pad, multiple jungle gyms, trails and much more. Take the bridge to downtown Paris for lunch with friends or explore the shops along the downtown core. If this sounds like your next home, book your showing today! (id:50787)
Property Details
|
MLS® Number
|
40731226 |
|
Property Type
|
Single Family |
|
Amenities Near By
|
Park, Playground, Schools, Shopping |
|
Community Features
|
Community Centre |
|
Equipment Type
|
Other, Water Heater |
|
Parking Space Total
|
3 |
|
Rental Equipment Type
|
Other, Water Heater |
Building
|
Bathroom Total
|
3 |
|
Bedrooms Above Ground
|
3 |
|
Bedrooms Total
|
3 |
|
Appliances
|
Dishwasher, Dryer, Refrigerator, Stove, Washer, Microwave Built-in, Hood Fan |
|
Architectural Style
|
2 Level |
|
Basement Development
|
Unfinished |
|
Basement Type
|
Full (unfinished) |
|
Constructed Date
|
2025 |
|
Construction Style Attachment
|
Attached |
|
Cooling Type
|
Central Air Conditioning |
|
Exterior Finish
|
Aluminum Siding, Brick Veneer, Stone |
|
Foundation Type
|
Poured Concrete |
|
Half Bath Total
|
1 |
|
Heating Type
|
Forced Air |
|
Stories Total
|
2 |
|
Size Interior
|
1728 Sqft |
|
Type
|
Row / Townhouse |
|
Utility Water
|
Municipal Water |
Parking
Land
|
Access Type
|
Road Access, Highway Access |
|
Acreage
|
No |
|
Land Amenities
|
Park, Playground, Schools, Shopping |
|
Sewer
|
Municipal Sewage System |
|
Size Depth
|
105 Ft |
|
Size Frontage
|
22 Ft |
|
Size Total Text
|
Under 1/2 Acre |
|
Zoning Description
|
Rm1-35 |
Rooms
| Level |
Type |
Length |
Width |
Dimensions |
|
Second Level |
Bedroom |
|
|
10'6'' x 12'1'' |
|
Second Level |
Bedroom |
|
|
10'6'' x 13'4'' |
|
Second Level |
3pc Bathroom |
|
|
Measurements not available |
|
Second Level |
Full Bathroom |
|
|
Measurements not available |
|
Second Level |
Primary Bedroom |
|
|
16'2'' x 13'2'' |
|
Main Level |
2pc Bathroom |
|
|
Measurements not available |
|
Main Level |
Breakfast |
|
|
9'0'' x 9'1'' |
|
Main Level |
Kitchen |
|
|
9'0'' x 12'1'' |
|
Main Level |
Great Room |
|
|
11'10'' x 21'2'' |
https://www.realtor.ca/real-estate/28346265/102-gort-avenue-paris





































