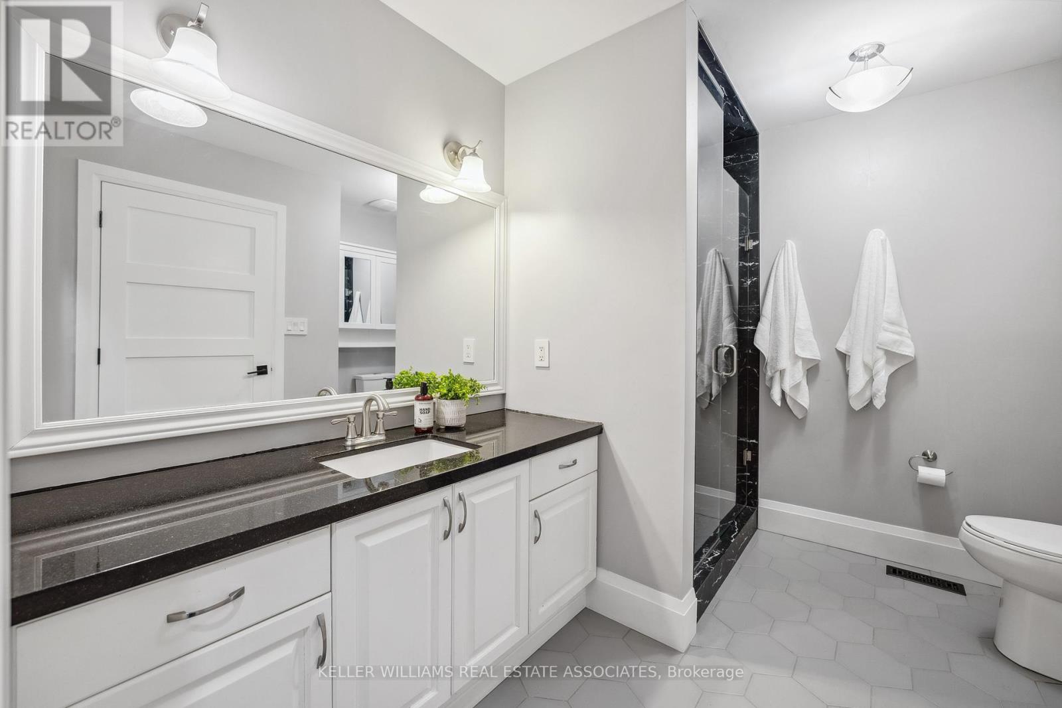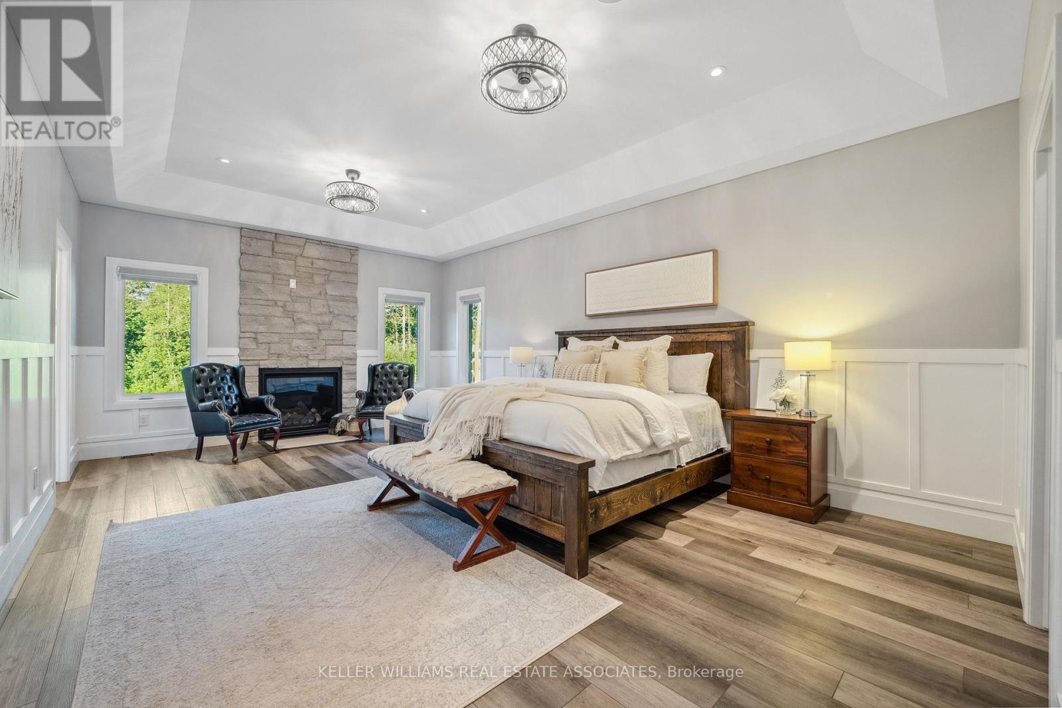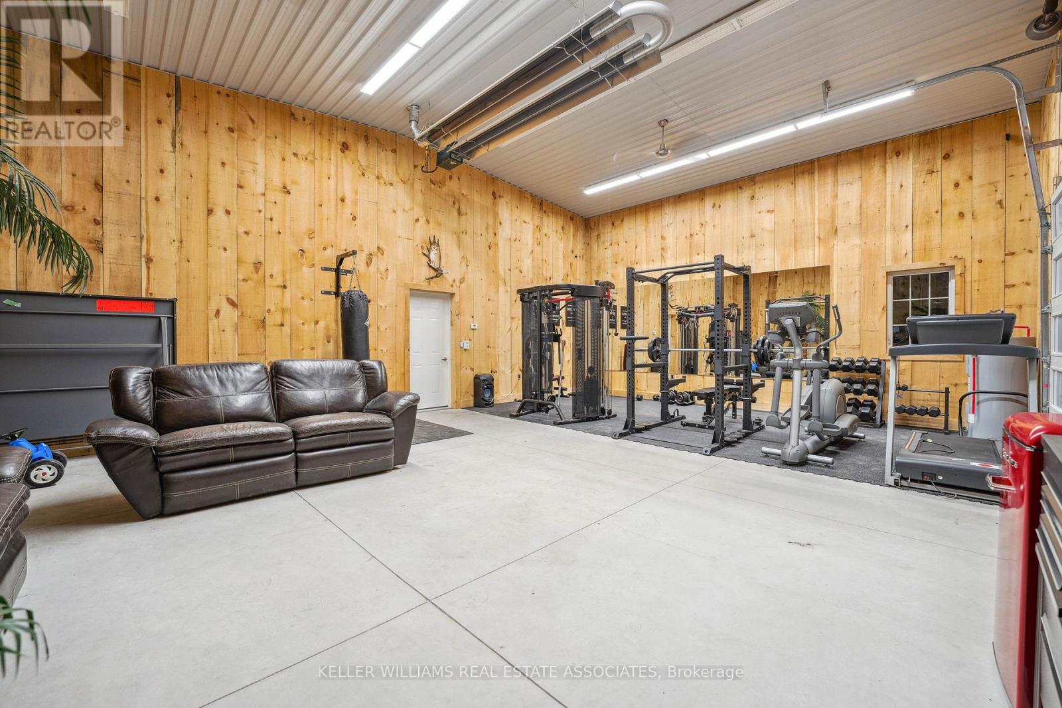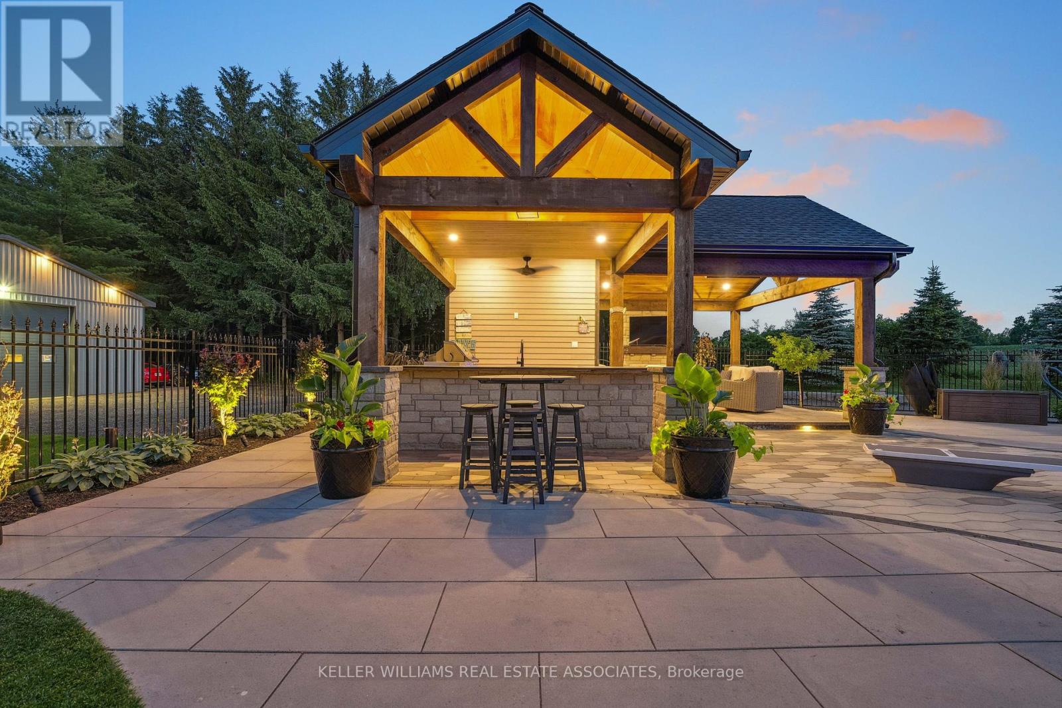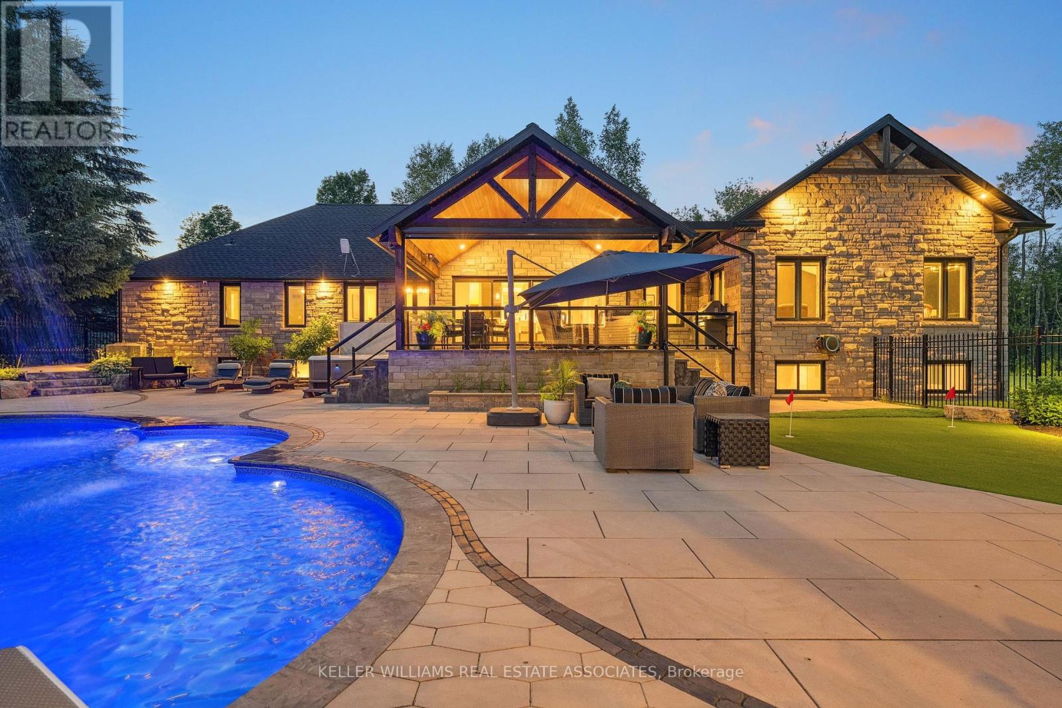5 Bedroom
7 Bathroom
Bungalow
Fireplace
Indoor Pool
Central Air Conditioning
Forced Air
Acreage
Landscaped
$3,998,000
Welcome To 102 Concession 11 E, A Luxury Property Situated On 4 Acres. This Beautiful, Fully Renovated Bungalow W/ Walk-Out Basement Features 4+1 Beds & 7 Baths & Parking for 12+ Cars. The Grand Entry Greets You W/ Vaulted 11ft Ceilings, Premium Vinyl Flooring, & Pot Lights Throughout The Main Level. The Open-Concept Dining Room & Chefs Kitchen Boast An Oversized Sit-Up Island, Quartz Countertops, Top-Tier B/I S/S Appliances, A W/I Pantry, & A Coffee Bar. The Formal Living Room, Create A Cozy Space For Family Gatherings. The Family Room Features Vaulted Ceilings, Floor-To-Ceiling Windows & A Gas Fireplace. The Primary Suite Offers A W/I Closet & A 5-Piece Ensuite, Dbl Vanity, & Glass Shower. 3 Well-Appointed Beds W/Their Own Ensuites. A Main Level Mudroom W/Laundry Area & Garage Access, Completes The Main Level. The Lower Level Featuring 8ft Ceilings, Above-Grade Windows, Pot Lights, & B/I Speakers. The Rec Room Provides Ample Space For Entertaining Friends & Family W/ A Wet Bar. An Additional Bedroom & Office Make A Great Space For Guests Or Th. An Oversized Flex Space Offers A Great Playroom W/ Ample Storage & A 4pc Bathroom. Head Outside To The Custom-Built Pergola W/ Wired-In Heaters, Pot Lights, B/I Speakers, & A Ceiling Fan, Perfect For Summer Dinners Overlooking The Resort-Style Backyard. It Is A True Entertainers Dream, Featuring An Inground Saltwater Pool W/ A Waterslide, A Putting Green, & A Custom-Built Cabana W/ Outdoor Kitchen & Wood-Burning Fireplace. The Expansive 2500 Sqft Detached Garage/Shop Features A Man Cave, 3-pc Bathroom, & Ample Storage. Ideal For Those Who Cherish Tranquility & A Slower Pace Of Life, This Property Is Protected By Partial Conservation Land, Providing A Serene Setting And Unparalleled Privacy. With Trails, Farms, And Conservation Areas, It's A Haven For Nature Lovers And Outdoor Enthusiasts. With Easy Access To Major Highways, This Is A True Dream Home Within Close Proximity To All Necessities And Amenities Alike. **** EXTRAS **** x2 Furnaces (Owned), x2 AC Units (Owned), x2 HWT (Owned), Water Softener (Impression Series), Reverse Osmosis System, CVAC, X2 100 AMP Panels, All New Spetic (2021), Sump Pump. (id:50787)
Property Details
|
MLS® Number
|
X8485676 |
|
Property Type
|
Single Family |
|
Community Name
|
Rural Flamborough |
|
Features
|
Wooded Area, Conservation/green Belt, Sump Pump |
|
Parking Space Total
|
14 |
|
Pool Type
|
Indoor Pool |
|
Structure
|
Porch |
Building
|
Bathroom Total
|
7 |
|
Bedrooms Above Ground
|
4 |
|
Bedrooms Below Ground
|
1 |
|
Bedrooms Total
|
5 |
|
Appliances
|
Garage Door Opener Remote(s), Central Vacuum, Water Softener, Water Purifier, Blinds, Dryer, Hot Tub, Play Structure, Washer, Window Coverings |
|
Architectural Style
|
Bungalow |
|
Basement Development
|
Finished |
|
Basement Features
|
Walk Out |
|
Basement Type
|
N/a (finished) |
|
Construction Style Attachment
|
Detached |
|
Cooling Type
|
Central Air Conditioning |
|
Exterior Finish
|
Stone, Vinyl Siding |
|
Fireplace Present
|
Yes |
|
Fireplace Total
|
3 |
|
Foundation Type
|
Unknown |
|
Heating Fuel
|
Propane |
|
Heating Type
|
Forced Air |
|
Stories Total
|
1 |
|
Type
|
House |
Parking
Land
|
Acreage
|
Yes |
|
Landscape Features
|
Landscaped |
|
Sewer
|
Septic System |
|
Size Irregular
|
278.97 X 624.31 Ft |
|
Size Total Text
|
278.97 X 624.31 Ft|2 - 4.99 Acres |
Rooms
| Level |
Type |
Length |
Width |
Dimensions |
|
Basement |
Office |
3.86 m |
4.37 m |
3.86 m x 4.37 m |
|
Basement |
Recreational, Games Room |
9.4 m |
12.04 m |
9.4 m x 12.04 m |
|
Basement |
Bedroom |
3.23 m |
4.37 m |
3.23 m x 4.37 m |
|
Main Level |
Living Room |
5 m |
4.57 m |
5 m x 4.57 m |
|
Main Level |
Dining Room |
4.44 m |
5.64 m |
4.44 m x 5.64 m |
|
Main Level |
Kitchen |
5.54 m |
4.04 m |
5.54 m x 4.04 m |
|
Main Level |
Family Room |
5.84 m |
7.32 m |
5.84 m x 7.32 m |
|
Main Level |
Primary Bedroom |
8.53 m |
4.32 m |
8.53 m x 4.32 m |
|
Main Level |
Bedroom 2 |
4.22 m |
5.94 m |
4.22 m x 5.94 m |
|
Main Level |
Bedroom 3 |
4.27 m |
4.37 m |
4.27 m x 4.37 m |
|
Main Level |
Bedroom 4 |
4.52 m |
3.3 m |
4.52 m x 3.3 m |
|
Main Level |
Mud Room |
4.14 m |
3.3 m |
4.14 m x 3.3 m |
https://www.realtor.ca/real-estate/27101548/102-concession-11-e-hamilton-rural-flamborough












