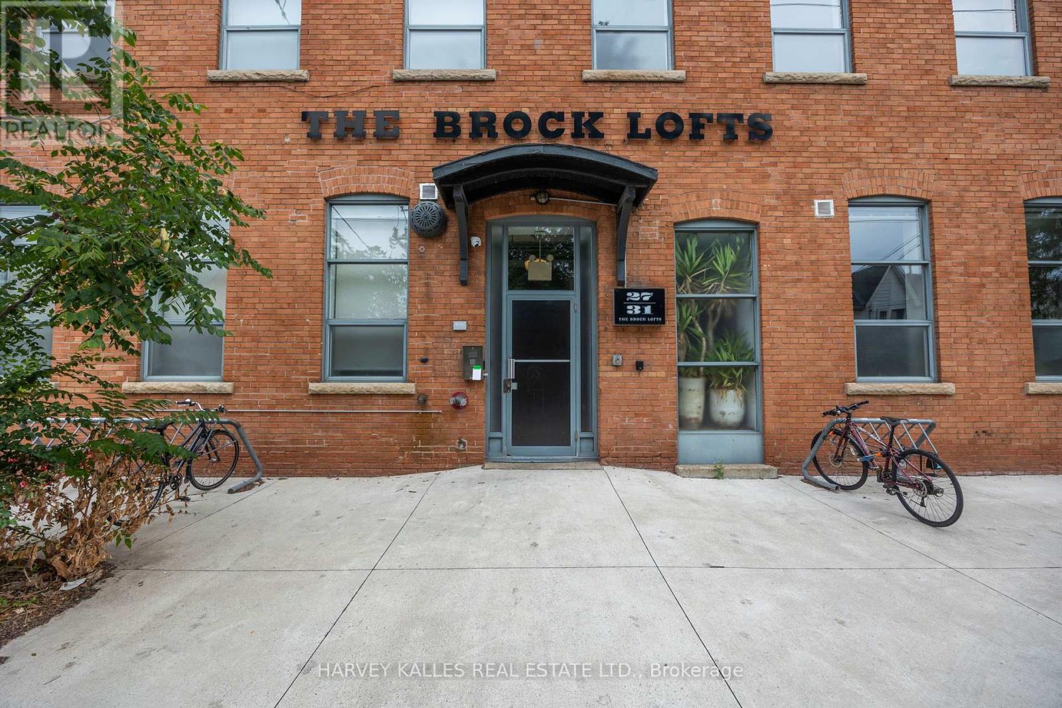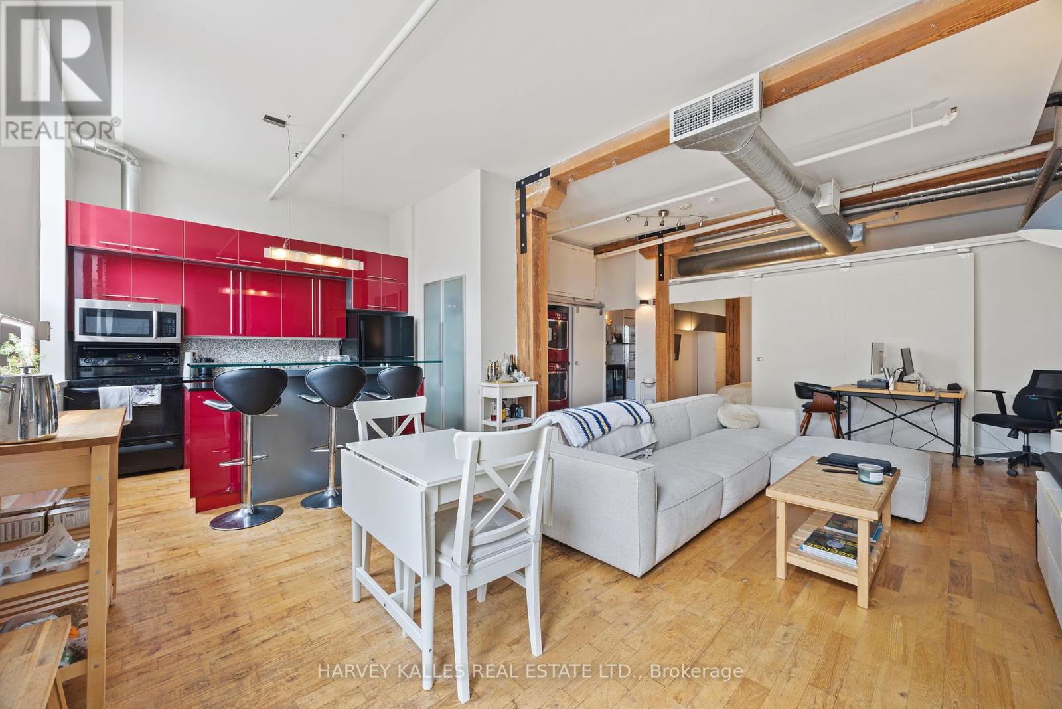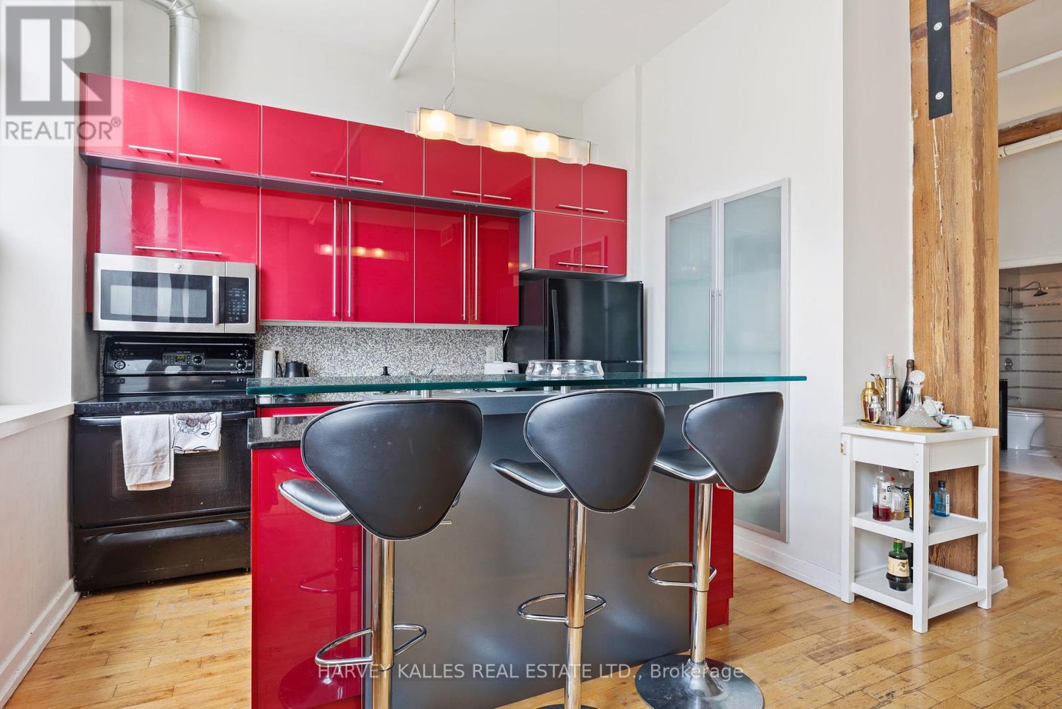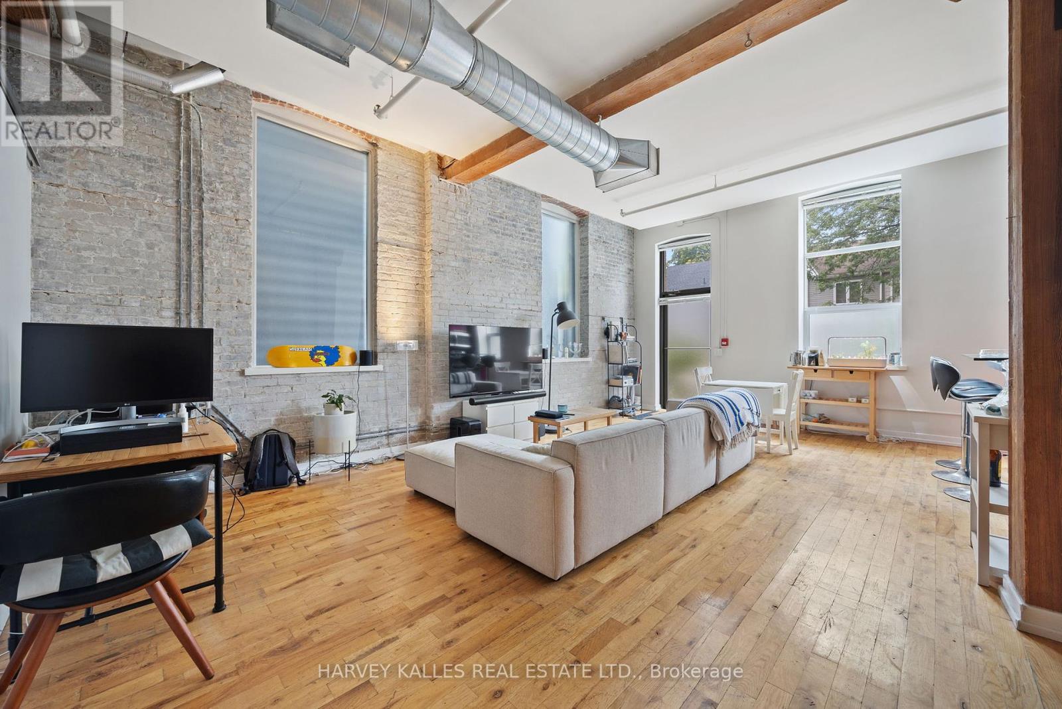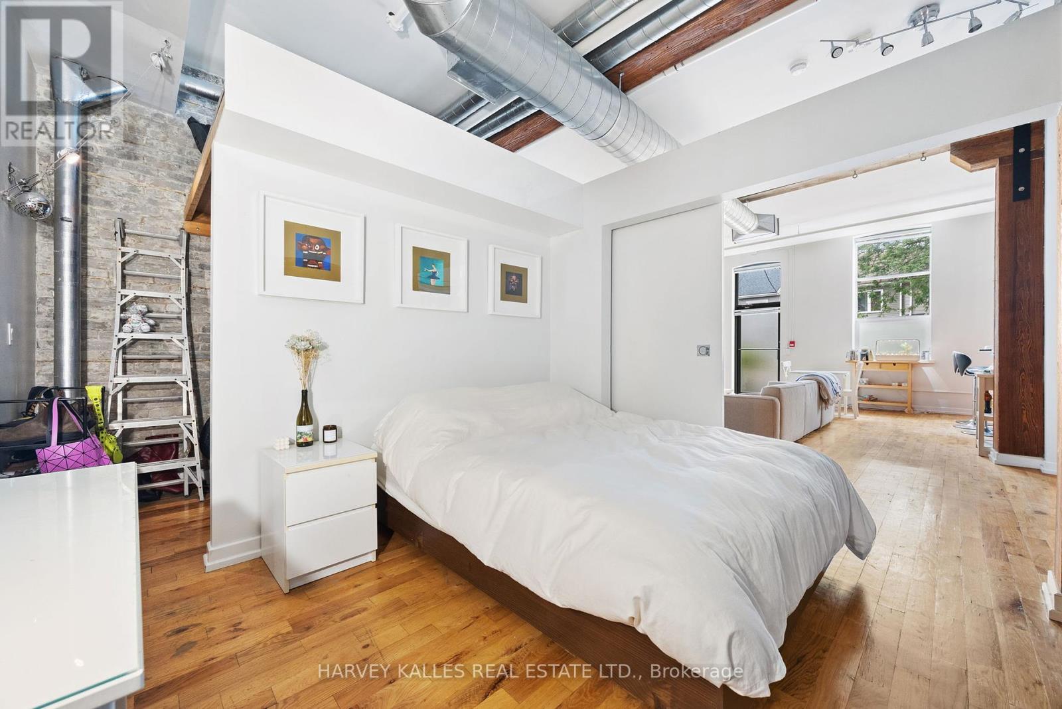2 Bedroom
1 Bathroom
Loft
Central Air Conditioning
Forced Air
$3,500 Monthly
Welcome to Unit #102 at The Brock Lofts - a fantastic and authentic post & beam loft in a historic converted Toronto factory featuring 11ft ceilings, an open concept layout, plenty of storage, and natural light from the large west facing windows. This traditional hard loft boasts exposed brick, wood beams, 3/4"" hardwood floors, it's own private entrance, one surface parking space, a modern kitchen w/ breakfast bar, and an open concept perfect for entertaining. The approximately 1000sqft floor plan includes a large bedroom with built-in storage, a walk-in closet, and a 2nd guest bed loft. With a walk score Of 96, an ideal location, a pet friendly atmosphere, and a rooftop terrace with barbecues for all to use, do not miss out on this property! **** EXTRAS **** Fridge, Stove, Front Load Washer/Dryer, Microwave, Dishwasher. 2nd Guest Bed Loft. 11Ft Ceilings. Private Entrance at Front of Building. One Parking Included! Check Out The Rooftop Deck! (id:50787)
Property Details
|
MLS® Number
|
W9343766 |
|
Property Type
|
Single Family |
|
Community Name
|
Roncesvalles |
|
Amenities Near By
|
Park, Public Transit |
|
Community Features
|
Pet Restrictions |
|
Parking Space Total
|
1 |
Building
|
Bathroom Total
|
1 |
|
Bedrooms Above Ground
|
1 |
|
Bedrooms Below Ground
|
1 |
|
Bedrooms Total
|
2 |
|
Architectural Style
|
Loft |
|
Cooling Type
|
Central Air Conditioning |
|
Exterior Finish
|
Brick |
|
Flooring Type
|
Hardwood |
|
Heating Fuel
|
Natural Gas |
|
Heating Type
|
Forced Air |
|
Type
|
Apartment |
Land
|
Acreage
|
No |
|
Land Amenities
|
Park, Public Transit |
Rooms
| Level |
Type |
Length |
Width |
Dimensions |
|
Main Level |
Foyer |
2.83 m |
1.47 m |
2.83 m x 1.47 m |
|
Main Level |
Living Room |
8.08 m |
6.7 m |
8.08 m x 6.7 m |
|
Main Level |
Dining Room |
8.08 m |
6.7 m |
8.08 m x 6.7 m |
|
Main Level |
Kitchen |
3.66 m |
3.24 m |
3.66 m x 3.24 m |
|
Main Level |
Primary Bedroom |
4.56 m |
3.58 m |
4.56 m x 3.58 m |
https://www.realtor.ca/real-estate/27399806/102-27-brock-avenue-toronto-roncesvalles-roncesvalles





