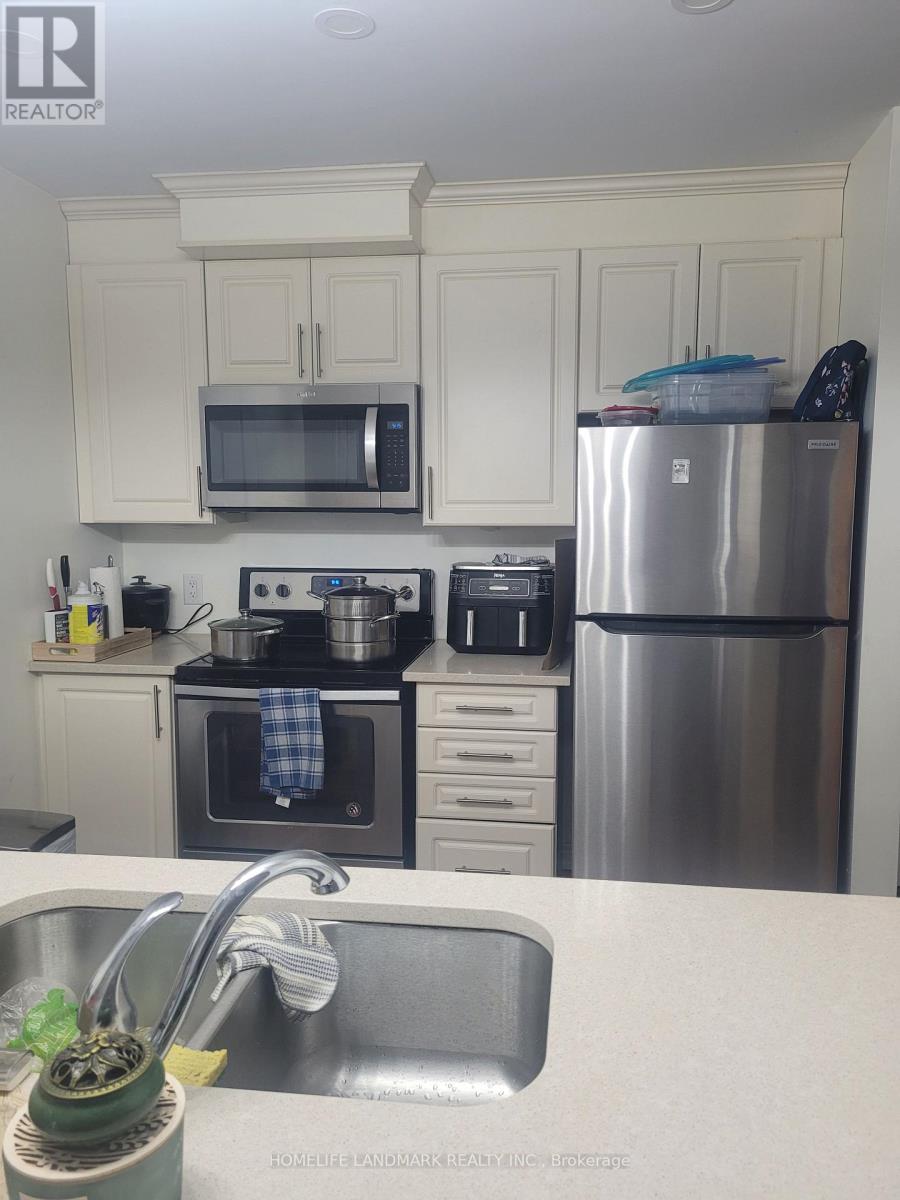3 Bedroom
2 Bathroom
1000 - 1199 sqft
Central Air Conditioning
Forced Air
$3,000 Monthly
Ground Floor private balcony East facing, 2 Bedroom, 2 Full Baths. Walking Distance to Schools. Unit has Hardwood Flooring, 9 ft Ceiling Height. Open concept Kitchen Incl S/S Appliances, Granite Counter , Tall Cabinets, Stacked Washer & Dryer. Primary Bedroom with Walk-In Closet, 3 Pc Ensuite. 2nd Bed has large window plus 4 Pc Main Bath. Attached Garage &Driveway Offering Two Parking Spaces, One locker. No Pets, No Smoking. Close To Major Highways. Tenant pays all utilities plus HWT rental. (id:50787)
Property Details
|
MLS® Number
|
W12130117 |
|
Property Type
|
Single Family |
|
Community Name
|
1019 - WM Westmount |
|
Amenities Near By
|
Hospital, Place Of Worship, Public Transit, Schools |
|
Community Features
|
Pet Restrictions |
|
Features
|
Balcony |
|
Parking Space Total
|
2 |
|
View Type
|
View |
Building
|
Bathroom Total
|
2 |
|
Bedrooms Above Ground
|
2 |
|
Bedrooms Below Ground
|
1 |
|
Bedrooms Total
|
3 |
|
Amenities
|
Visitor Parking, Storage - Locker |
|
Cooling Type
|
Central Air Conditioning |
|
Exterior Finish
|
Brick, Stone |
|
Flooring Type
|
Hardwood |
|
Heating Fuel
|
Natural Gas |
|
Heating Type
|
Forced Air |
|
Size Interior
|
1000 - 1199 Sqft |
|
Type
|
Row / Townhouse |
Parking
Land
|
Acreage
|
No |
|
Land Amenities
|
Hospital, Place Of Worship, Public Transit, Schools |
Rooms
| Level |
Type |
Length |
Width |
Dimensions |
|
Main Level |
Living Room |
5.95 m |
3.52 m |
5.95 m x 3.52 m |
|
Main Level |
Dining Room |
5.95 m |
3.52 m |
5.95 m x 3.52 m |
|
Main Level |
Kitchen |
3.01 m |
2.88 m |
3.01 m x 2.88 m |
|
Main Level |
Primary Bedroom |
4.32 m |
2 m |
4.32 m x 2 m |
|
Main Level |
Bedroom 2 |
3.72 m |
2.86 m |
3.72 m x 2.86 m |
|
Main Level |
Den |
2.57 m |
2.07 m |
2.57 m x 2.07 m |
https://www.realtor.ca/real-estate/28273078/102-2388-khalsa-gate-oakville-wm-westmount-1019-wm-westmount














