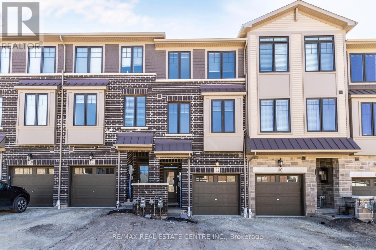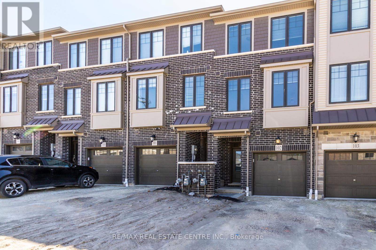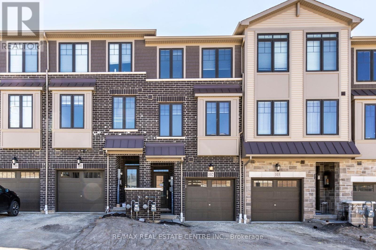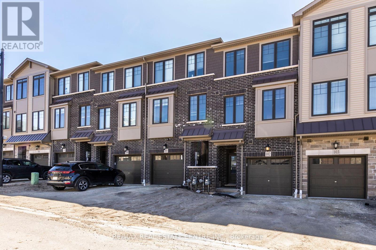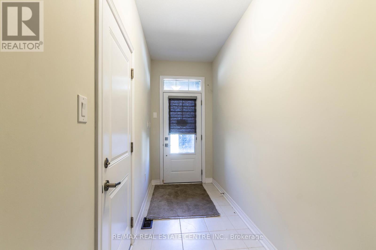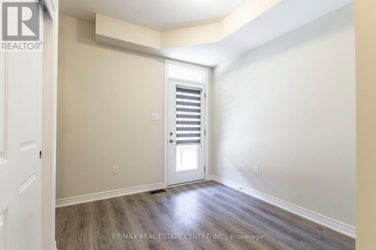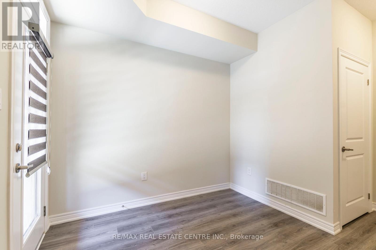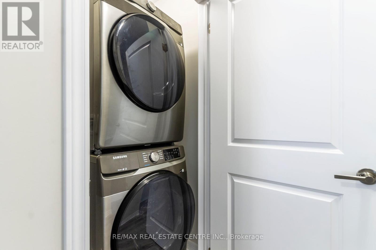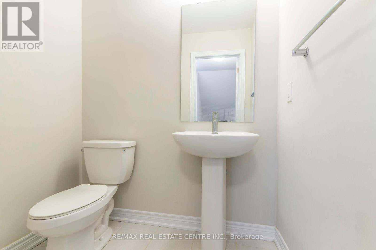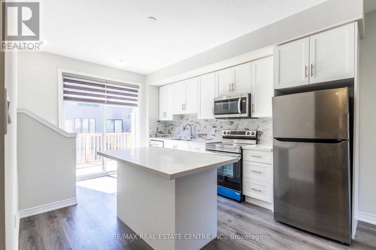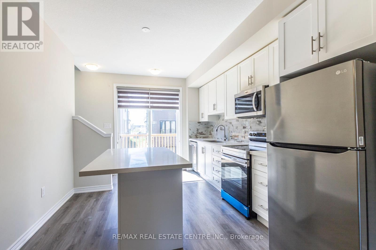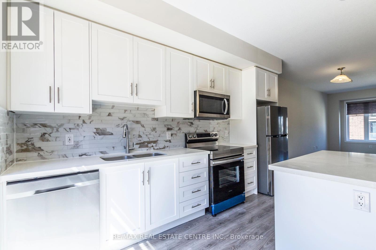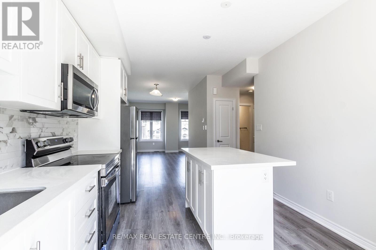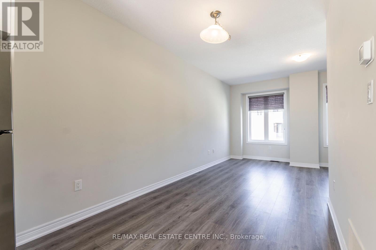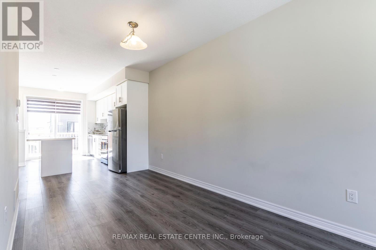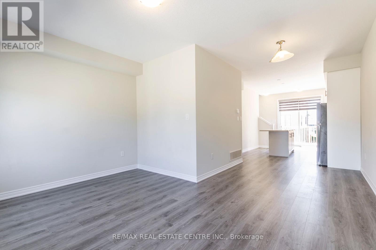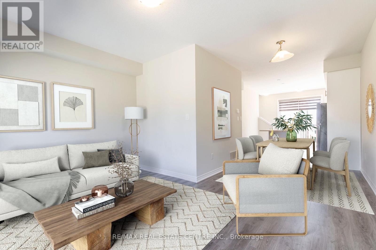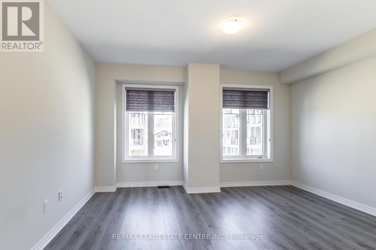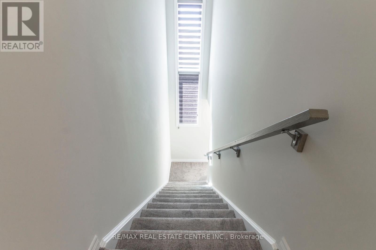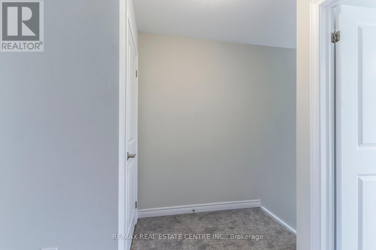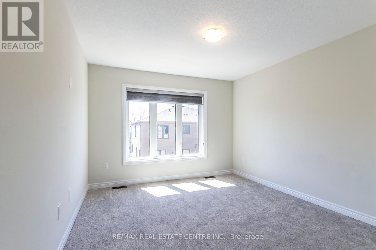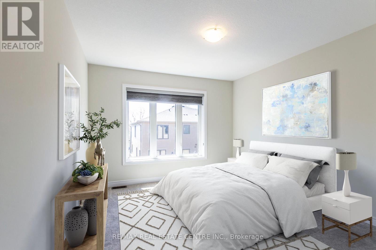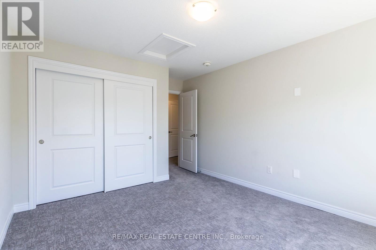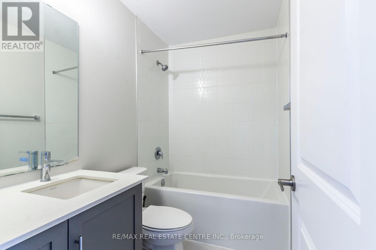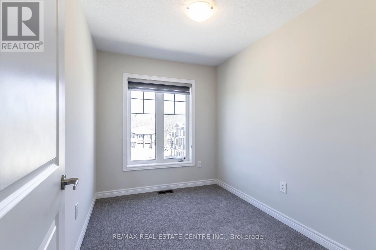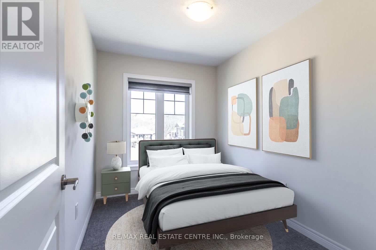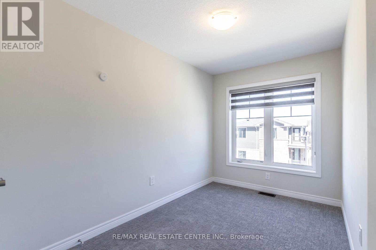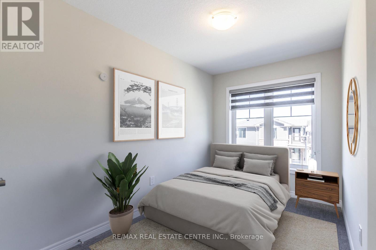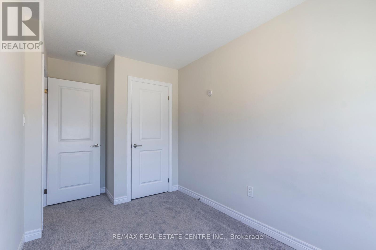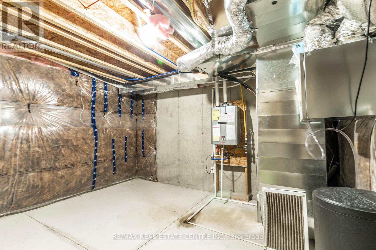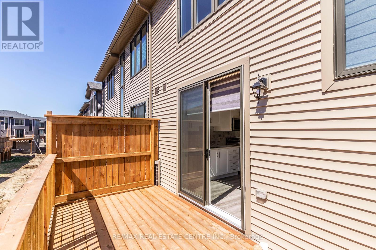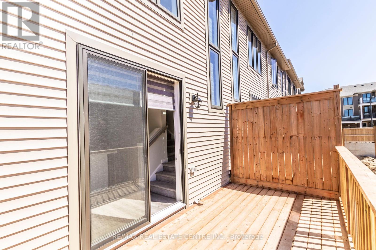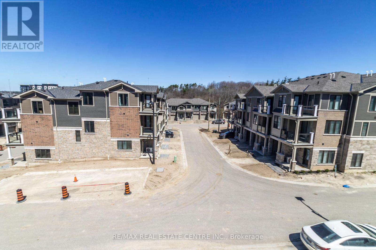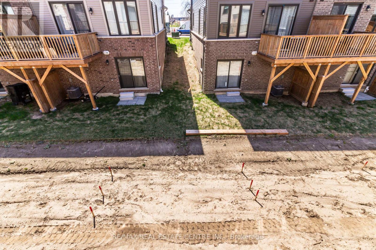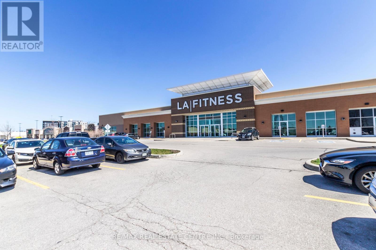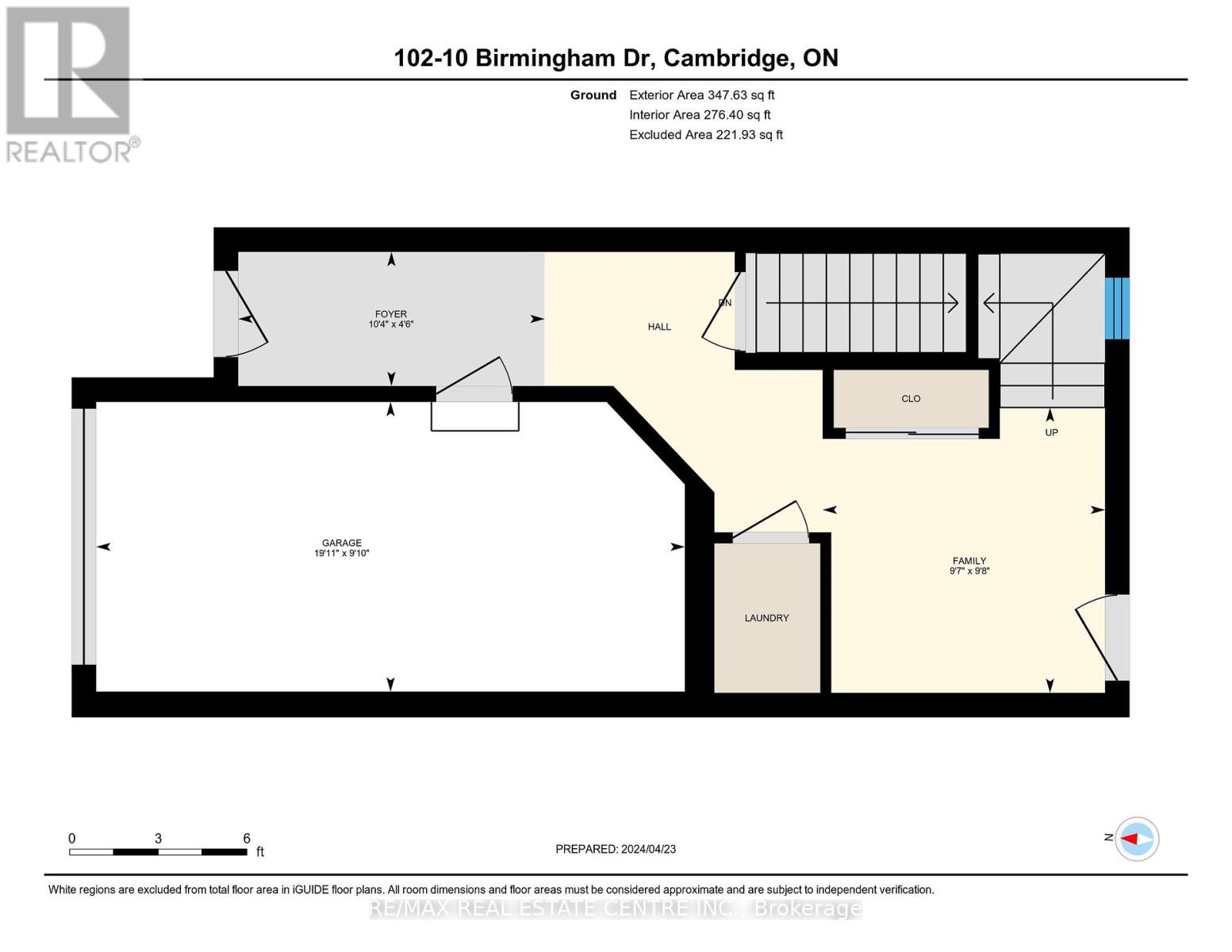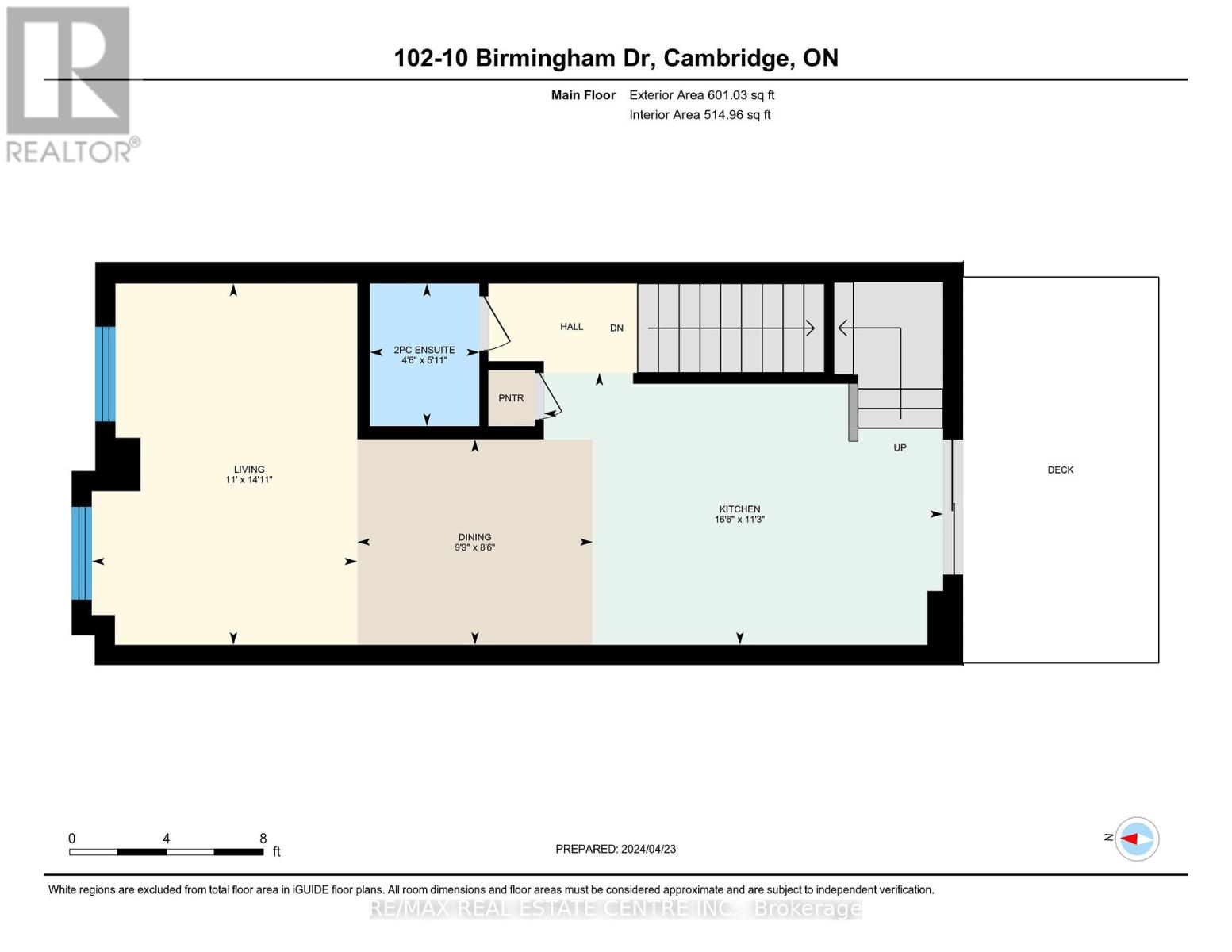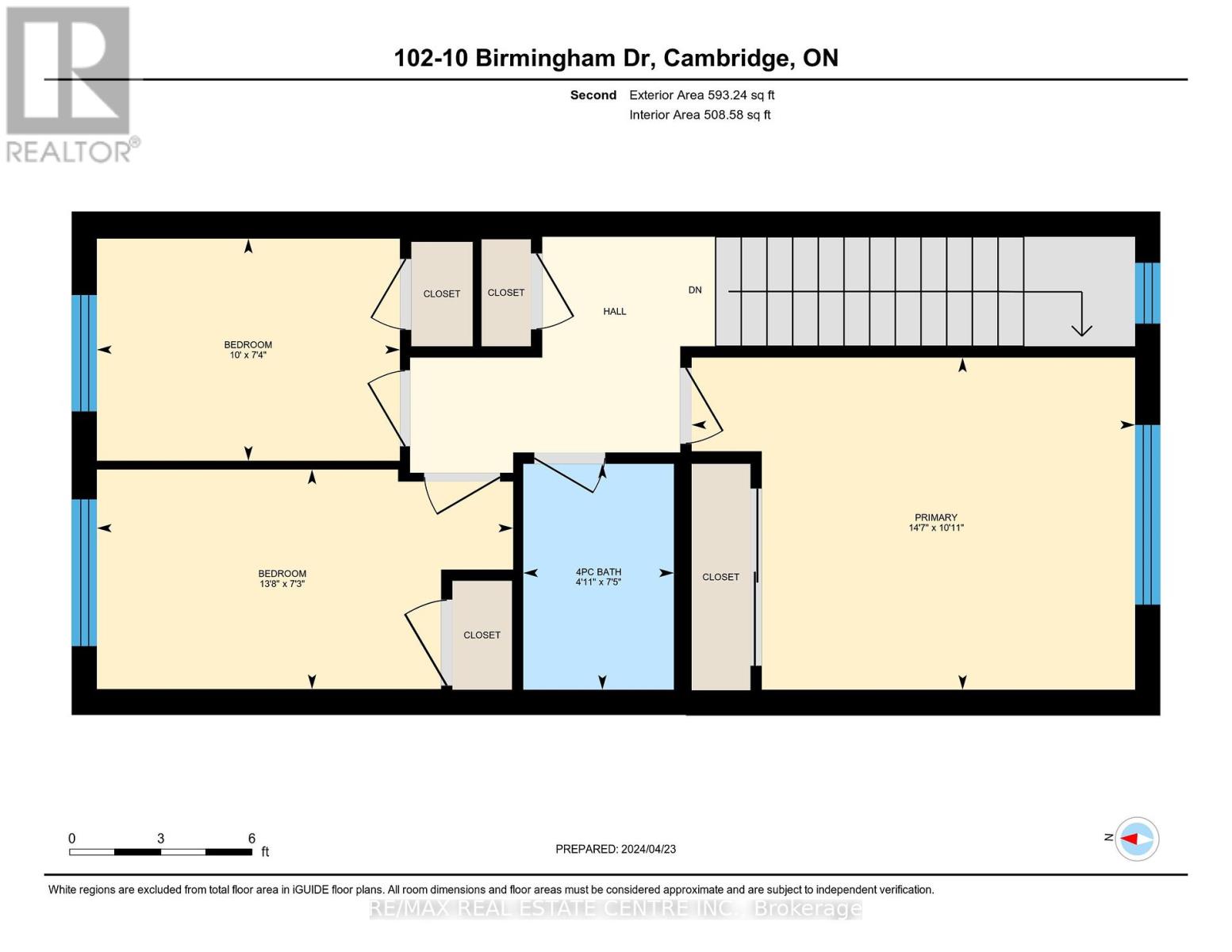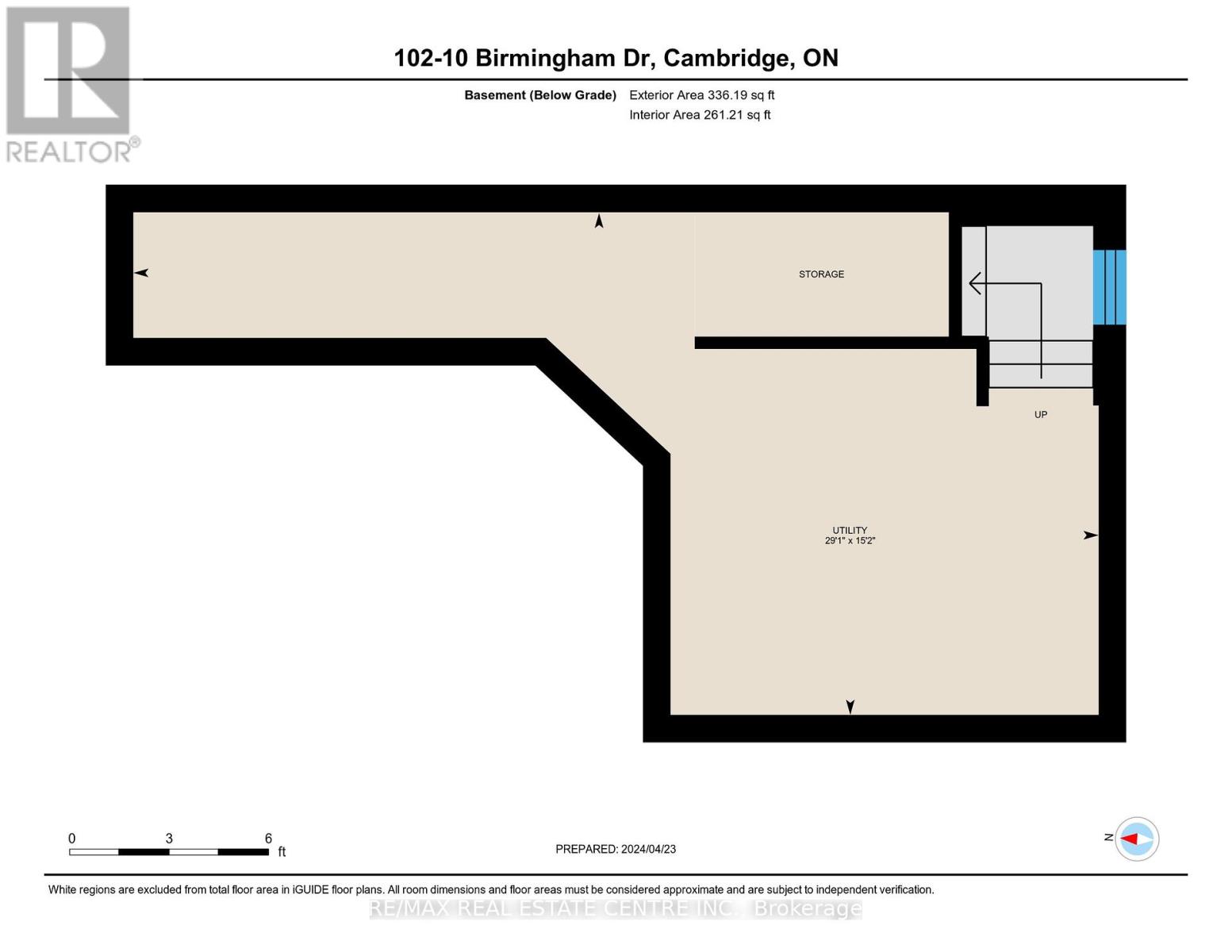#102 -10 Birmingham Dr Cambridge, Ontario N1R 0C6
$649,999
Prime Hespeler Location! This Stunning Freehold Townhome in Branthaven-Built in the High Demand 'Community' Neighbourhood, Just South of the 401, Perfect for Communters. The 'Brickworks' Model Offers 1500 SqFt of Spacious and Well Maintained Living Speace.** The Main Floor Features A Spacious Living Room With a Walk-Out to the Upper Deck. The Kitchen is a Chef's Dream with High-End Stainless Steel Appliances, Quartz Countertops, Modern Backsplash, Higher Upper Cabinets, and a Big Island. Three Spacious Bedrooms are Located on the Second Floor, with Plenty of Windows for Natural Light. The 1.5 Bathrooms are Elegantly Designed with Upgraded Vanities. ** The Lower and Main Levels Feature 9-Foot Ceilings and Upgraded Carpeting in the Bedrooms and Staircase. The Townhouse Boasts a Modern Exterior Design, Enhancing it's Curb Appeal. **This Vibrant Community is Walking Distance to Big Box Stores like LA Fitness, Walmart, Home Depot, Rona, Canadian Tire, and Several Other Stores and Restaurants. **** EXTRAS **** Driveway will be Completed in Spring (id:50787)
Property Details
| MLS® Number | X8281798 |
| Property Type | Single Family |
| Amenities Near By | Park, Place Of Worship, Public Transit |
| Community Features | School Bus |
| Parking Space Total | 2 |
Building
| Bathroom Total | 2 |
| Bedrooms Above Ground | 3 |
| Bedrooms Total | 3 |
| Basement Development | Unfinished |
| Basement Type | N/a (unfinished) |
| Construction Style Attachment | Attached |
| Cooling Type | Central Air Conditioning |
| Exterior Finish | Brick, Vinyl Siding |
| Heating Fuel | Natural Gas |
| Heating Type | Forced Air |
| Stories Total | 3 |
| Type | Row / Townhouse |
Parking
| Garage |
Land
| Acreage | No |
| Land Amenities | Park, Place Of Worship, Public Transit |
| Size Irregular | 16 X 78.87 Ft |
| Size Total Text | 16 X 78.87 Ft |
Rooms
| Level | Type | Length | Width | Dimensions |
|---|---|---|---|---|
| Second Level | Kitchen | 5.12 m | 3.44 m | 5.12 m x 3.44 m |
| Second Level | Dining Room | 3.01 m | 2.62 m | 3.01 m x 2.62 m |
| Third Level | Primary Bedroom | 4.48 m | 3.35 m | 4.48 m x 3.35 m |
| Third Level | Bedroom 2 | 4.21 m | 2.26 m | 4.21 m x 2.26 m |
| Third Level | Bedroom 3 | 3.05 m | 2.26 m | 3.05 m x 2.26 m |
| Main Level | Family Room | 2.95 m | 2.99 m | 2.95 m x 2.99 m |
| Main Level | Foyer | 3.17 m | 1.4 m | 3.17 m x 1.4 m |
https://www.realtor.ca/real-estate/26817394/102-10-birmingham-dr-cambridge

