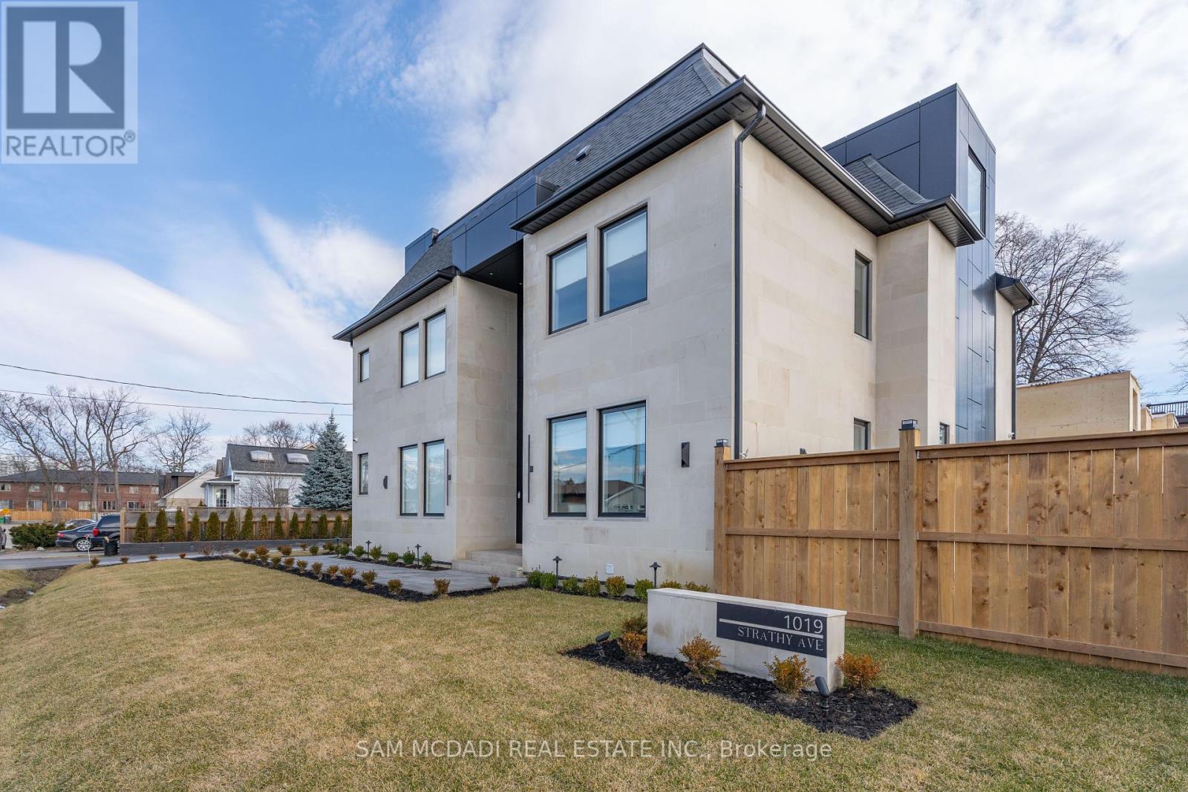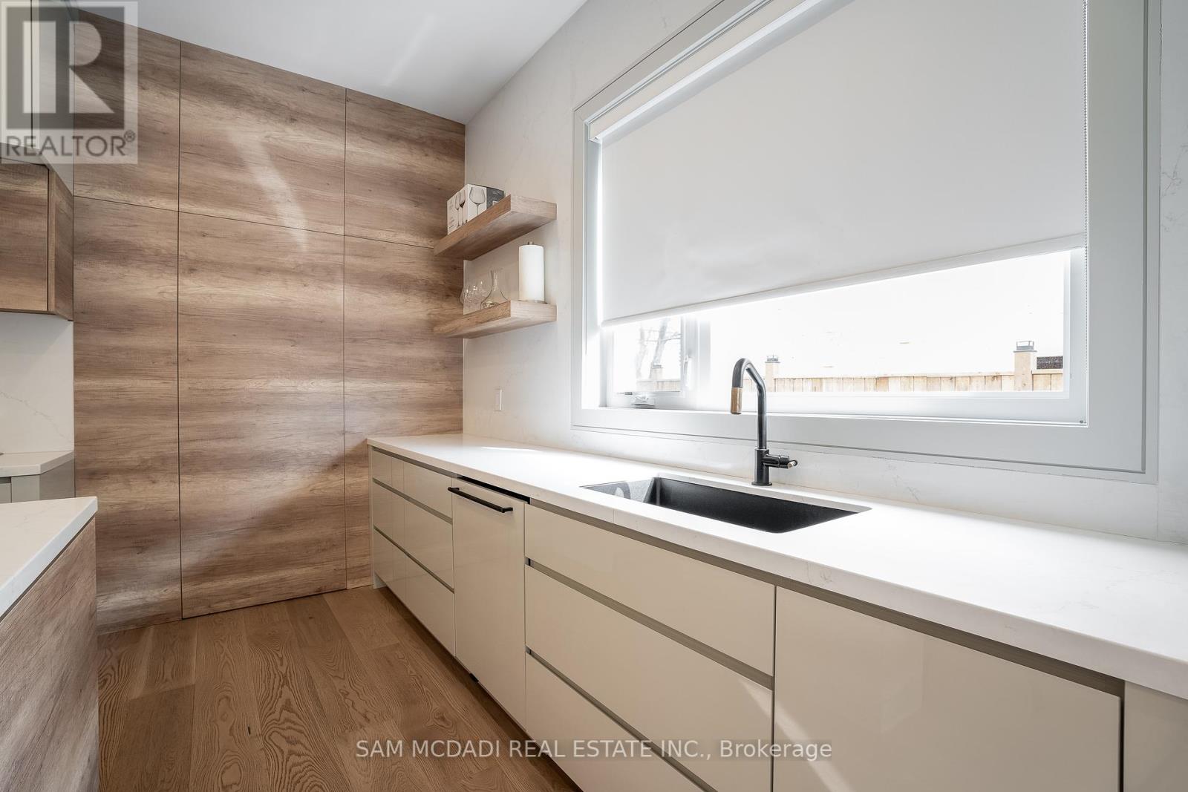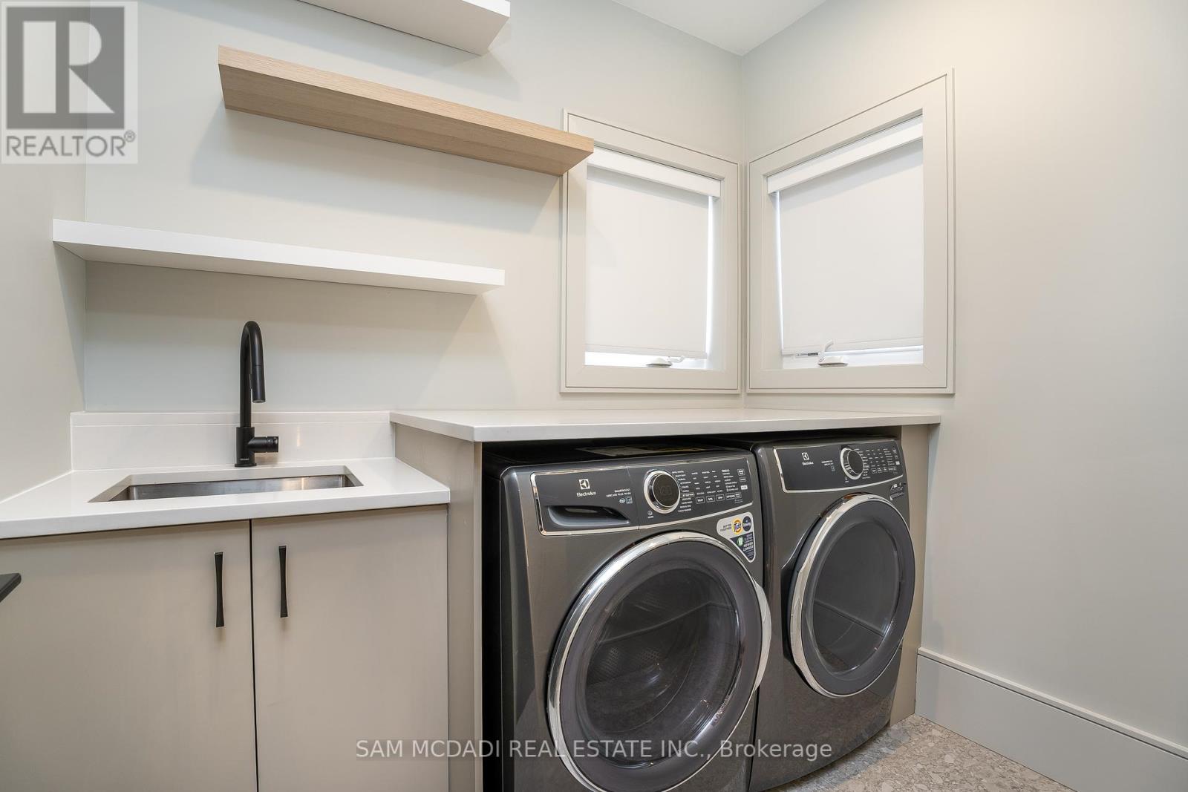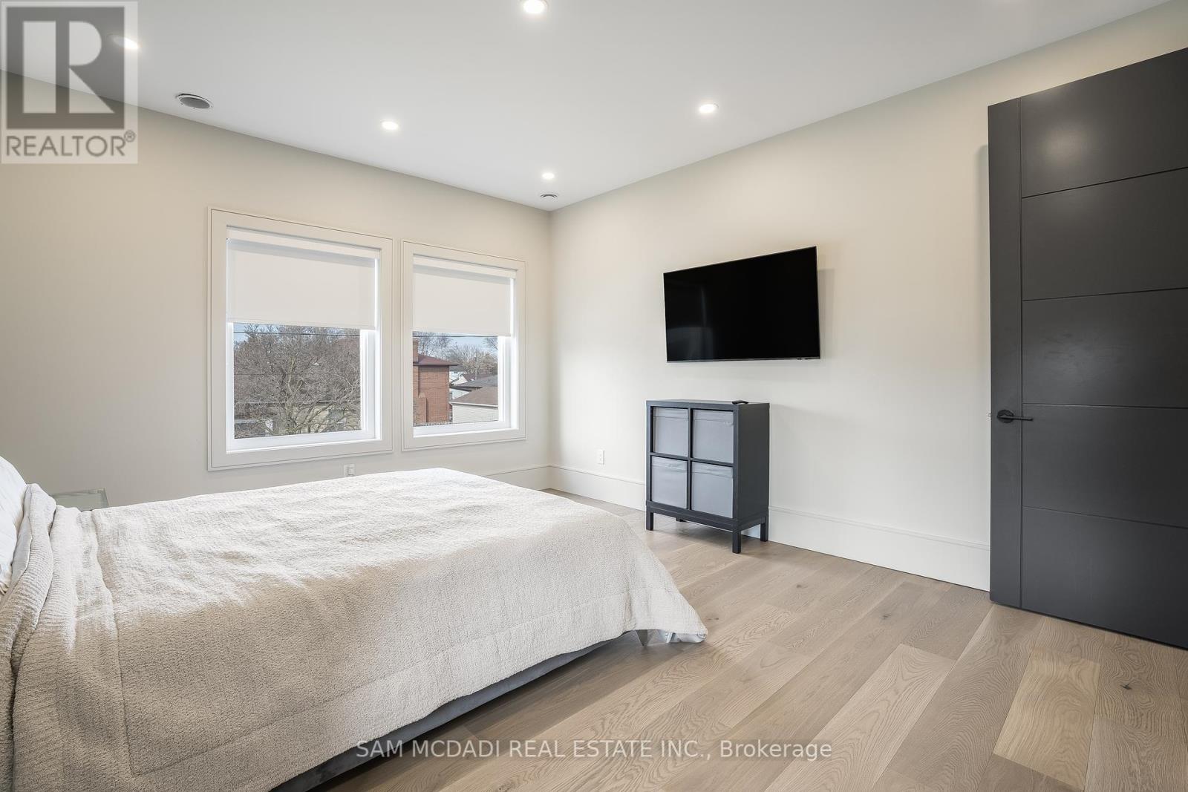6 Bedroom
7 Bathroom
Fireplace
Central Air Conditioning
Forced Air
$14,500 Monthly
Captivating Lakeview home w/ meticulous attention to detail t/o it's 5700 sf interior. Built in 2023, this impeccable home w/ an exquisite Limestone/ACM panelling exterior strikes the perfect balance b/w modern elegance & sophisticated comfort. The compelling grande foyer w/ a glimpse of the open concept living areas greets you w/ soaring ceiling heights, led pot lights & toffee white oak herringbone flrs. The gourmet kitchen is anchored w/ a lg centre island, crisp quartz counters/backsplash, b/i JennAir appls & a hidden w/i pantry. Exceptional flr plan w/ combined living/dining areas w/ access to your bckyrd - perfect for seamless indoor/outdoor entertainment. Stunning gas f/p w/ porcelain surround separates the office from the living areas. Step into your primary bdrm w/ w/i closet, gas fireplace & gorgeous 5pc ensuite w/ heated flrs. 3 more bdrms w/ their own design details down the hall.Rare loft expanding over 900 sf w/ a wet bar, den & a w/o to the balcony.The legal bsmt apt fts all the bells & whistles of any luxury apt w/ heated flrs. Great for multi-generational living. **** EXTRAS **** Additional features include: skylights, cabinet under lighting, stair lighting, blinds & more! (id:50787)
Property Details
|
MLS® Number
|
W9349329 |
|
Property Type
|
Single Family |
|
Community Name
|
Lakeview |
|
Amenities Near By
|
Park |
|
Parking Space Total
|
8 |
Building
|
Bathroom Total
|
7 |
|
Bedrooms Above Ground
|
4 |
|
Bedrooms Below Ground
|
2 |
|
Bedrooms Total
|
6 |
|
Appliances
|
Dryer, Washer |
|
Basement Features
|
Apartment In Basement, Separate Entrance |
|
Basement Type
|
N/a |
|
Construction Style Attachment
|
Detached |
|
Cooling Type
|
Central Air Conditioning |
|
Exterior Finish
|
Stone, Aluminum Siding |
|
Fireplace Present
|
Yes |
|
Flooring Type
|
Hardwood |
|
Foundation Type
|
Poured Concrete |
|
Half Bath Total
|
1 |
|
Heating Fuel
|
Natural Gas |
|
Heating Type
|
Forced Air |
|
Stories Total
|
3 |
|
Type
|
House |
|
Utility Water
|
Municipal Water |
Parking
Land
|
Acreage
|
No |
|
Fence Type
|
Fenced Yard |
|
Land Amenities
|
Park |
|
Sewer
|
Sanitary Sewer |
Rooms
| Level |
Type |
Length |
Width |
Dimensions |
|
Second Level |
Primary Bedroom |
4.34 m |
7.39 m |
4.34 m x 7.39 m |
|
Second Level |
Bedroom 2 |
4.1 m |
3.45 m |
4.1 m x 3.45 m |
|
Second Level |
Bedroom 3 |
4.1 m |
3.4 m |
4.1 m x 3.4 m |
|
Second Level |
Bedroom 4 |
4.6 m |
3.95 m |
4.6 m x 3.95 m |
|
Third Level |
Loft |
7.22 m |
11.52 m |
7.22 m x 11.52 m |
|
Basement |
Bedroom |
3.3 m |
3.87 m |
3.3 m x 3.87 m |
|
Basement |
Bedroom |
6.85 m |
4.62 m |
6.85 m x 4.62 m |
|
Basement |
Recreational, Games Room |
3.89 m |
5.45 m |
3.89 m x 5.45 m |
|
Main Level |
Kitchen |
5.53 m |
3.63 m |
5.53 m x 3.63 m |
|
Main Level |
Dining Room |
4.93 m |
2.56 m |
4.93 m x 2.56 m |
|
Main Level |
Living Room |
6.91 m |
4.84 m |
6.91 m x 4.84 m |
|
Main Level |
Office |
3.42 m |
3.94 m |
3.42 m x 3.94 m |
https://www.realtor.ca/real-estate/27414604/1019-strathy-avenue-mississauga-lakeview-lakeview










































