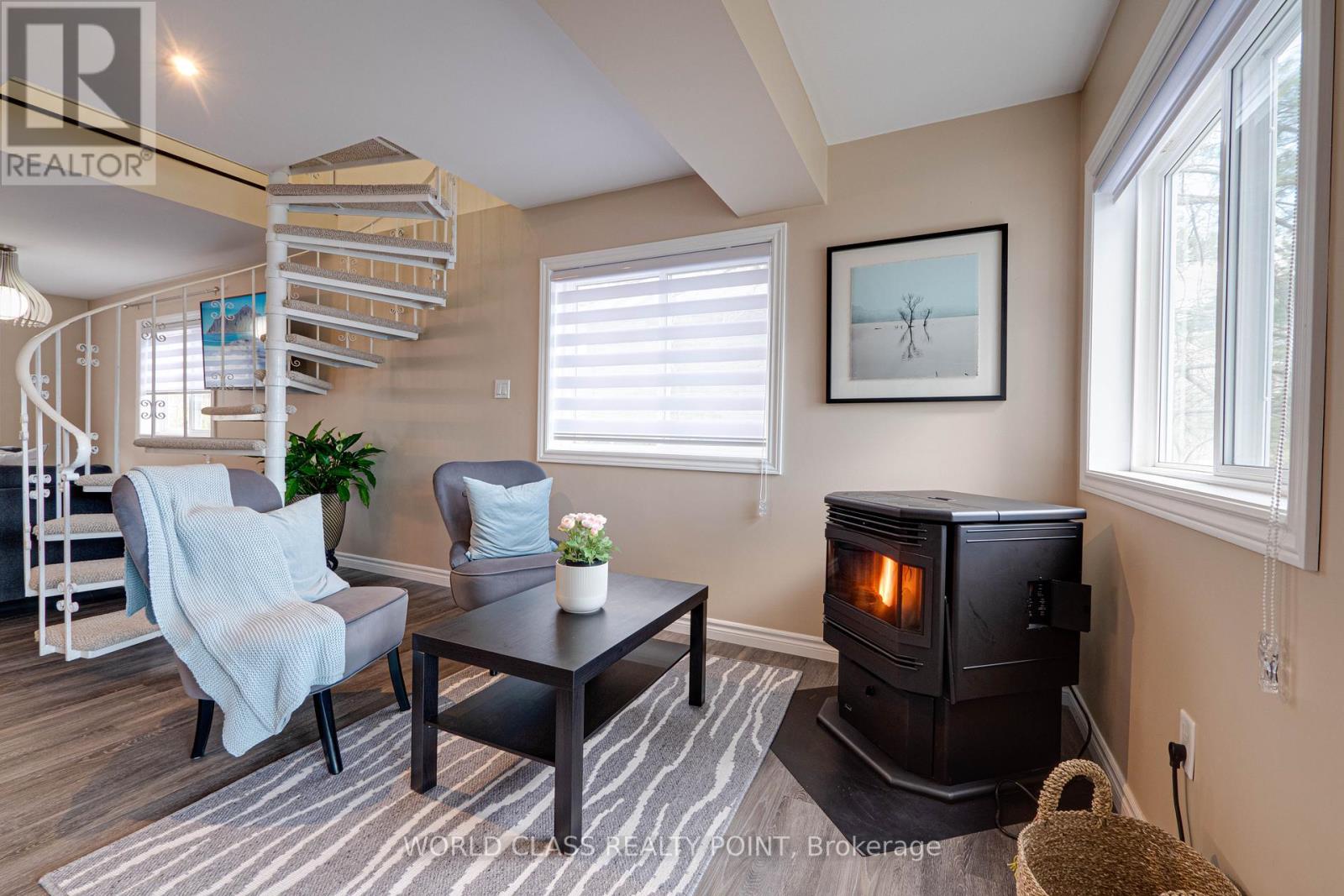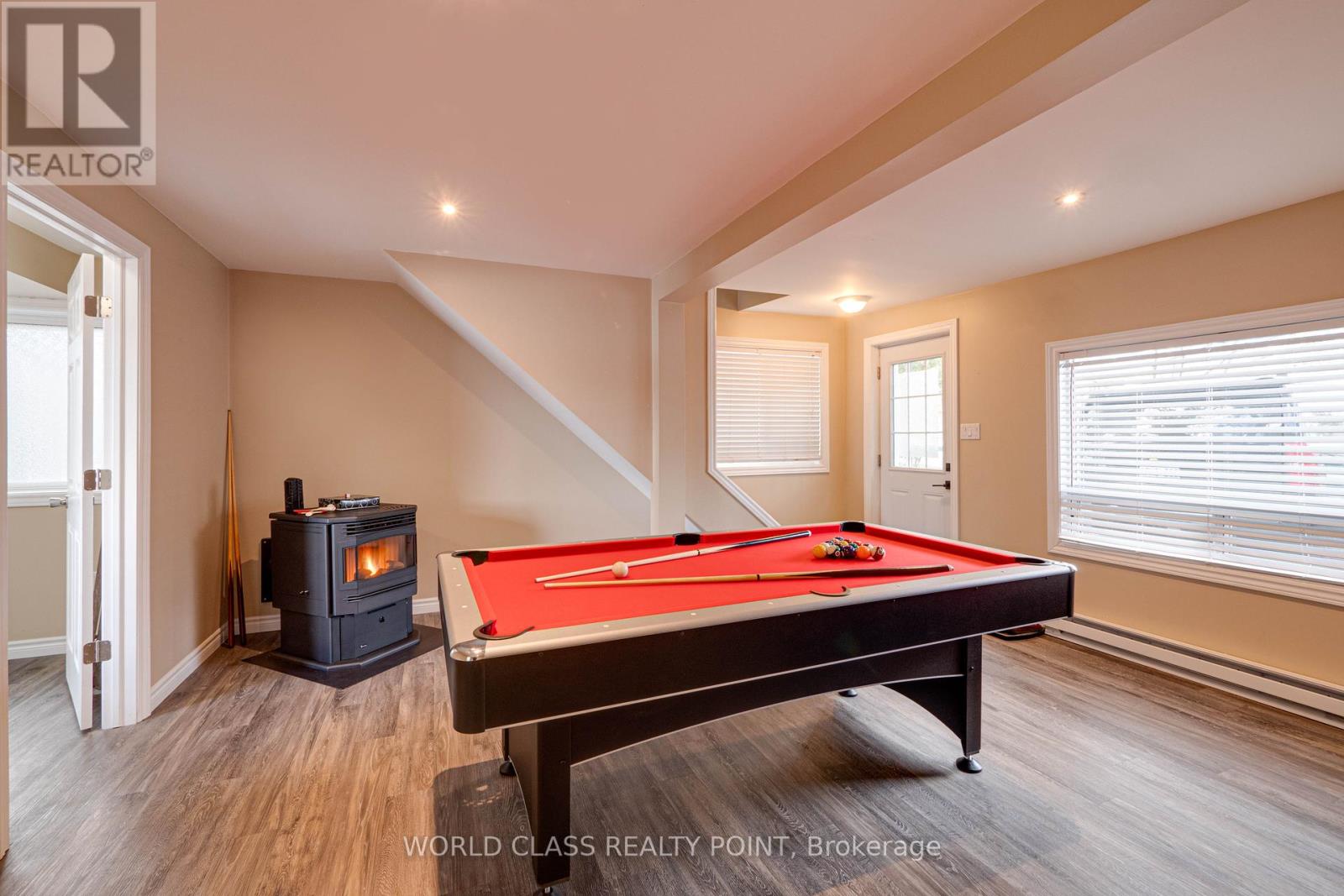4 Bedroom
2 Bathroom
Fireplace
Central Air Conditioning
Forced Air
Waterfront
Landscaped
$1,199,000
Located In The Picturesque Township Of Bala, This Stunning Waterfront Home Is The Perfect Oasis For Those Seeking A Tranquil Retreat. Boasting 4 Spacious Bedrooms And Breathtaking Views Of A Nearby Waterfall. The Main Floor Features An Open-Concept Layout And A Sunroom That Overlooks The Tranquil Water, Providing The Perfect Spot For Relaxation And Rejuvenation. Outside, A Charming Gazebo With A Hot Tub Awaits, Where You Can Sit And Watch The Stars While Listening To The Gentle Sounds Of The Waterfall. The Water Is Shallow, Making It Perfect For Swimming, And A New Dock For Those Who Enjoy Boating Or Fishing. Whether You're Seeking A Permanent Residence Or A Vacation Home, This Stunning Waterfront Property Is Sure To Exceed Your Every Expectation. **** EXTRAS **** Situated on a Municipally maintained road and is equipped with Municipal Water and Sewers. This property is within walking distance to a variety of shops, restaurants and grocery stores adding to the convenience of the home. (id:50787)
Property Details
|
MLS® Number
|
X9345063 |
|
Property Type
|
Single Family |
|
Amenities Near By
|
Beach |
|
Community Features
|
Fishing |
|
Parking Space Total
|
4 |
|
Structure
|
Deck, Porch |
|
View Type
|
Lake View, View Of Water, River View, Unobstructed Water View |
|
Water Front Name
|
Moon River |
|
Water Front Type
|
Waterfront |
Building
|
Bathroom Total
|
2 |
|
Bedrooms Above Ground
|
3 |
|
Bedrooms Below Ground
|
1 |
|
Bedrooms Total
|
4 |
|
Appliances
|
Hot Tub, Water Heater |
|
Basement Type
|
Crawl Space |
|
Construction Style Attachment
|
Detached |
|
Cooling Type
|
Central Air Conditioning |
|
Exterior Finish
|
Vinyl Siding |
|
Fireplace Fuel
|
Pellet |
|
Fireplace Present
|
Yes |
|
Fireplace Total
|
2 |
|
Fireplace Type
|
Stove |
|
Flooring Type
|
Carpeted |
|
Foundation Type
|
Block |
|
Heating Fuel
|
Electric |
|
Heating Type
|
Forced Air |
|
Stories Total
|
2 |
|
Type
|
House |
|
Utility Water
|
Municipal Water |
Land
|
Access Type
|
Year-round Access, Private Docking |
|
Acreage
|
No |
|
Land Amenities
|
Beach |
|
Landscape Features
|
Landscaped |
|
Sewer
|
Sanitary Sewer |
|
Size Depth
|
94 Ft ,3 In |
|
Size Frontage
|
60 Ft |
|
Size Irregular
|
60 X 94.29 Ft |
|
Size Total Text
|
60 X 94.29 Ft |
|
Surface Water
|
Lake/pond |
Rooms
| Level |
Type |
Length |
Width |
Dimensions |
|
Second Level |
Primary Bedroom |
3.1242 m |
3.81 m |
3.1242 m x 3.81 m |
|
Second Level |
Bedroom 2 |
3.1496 m |
3.81 m |
3.1496 m x 3.81 m |
|
Second Level |
Bedroom 3 |
6.096 m |
3 m |
6.096 m x 3 m |
|
Main Level |
Living Room |
7.1628 m |
5.2324 m |
7.1628 m x 5.2324 m |
|
Main Level |
Dining Room |
4.572 m |
4.572 m |
4.572 m x 4.572 m |
|
Main Level |
Kitchen |
5.2324 m |
2.4384 m |
5.2324 m x 2.4384 m |
|
Main Level |
Family Room |
4.826 m |
5.1054 m |
4.826 m x 5.1054 m |
|
Main Level |
Sunroom |
3.048 m |
5.1816 m |
3.048 m x 5.1816 m |
|
Main Level |
Games Room |
3.048 m |
5.334 m |
3.048 m x 5.334 m |
|
Main Level |
Bedroom |
3.81 m |
2.286 m |
3.81 m x 2.286 m |
Utilities
|
Cable
|
Available |
|
Wireless
|
Available |
|
Electricity Connected
|
Connected |
|
DSL*
|
Available |
|
Telephone
|
Nearby |
|
Sewer
|
Installed |
https://www.realtor.ca/real-estate/27403610/1019-river-street-muskoka-lakes










































