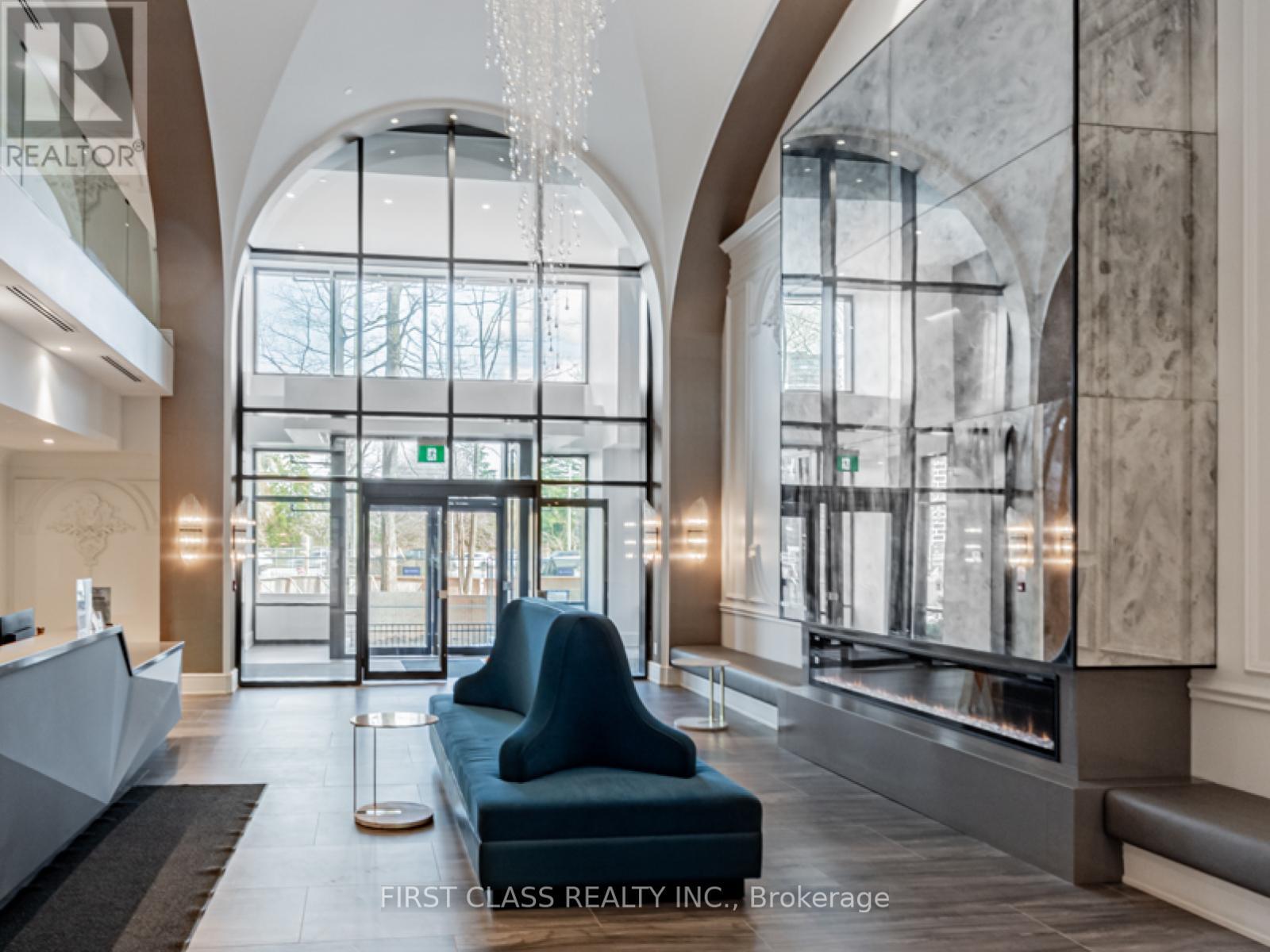2 Bedroom
2 Bathroom
800 - 899 sqft
Central Air Conditioning
$898,900Maintenance, Common Area Maintenance, Insurance, Parking
$633.07 Monthly
Welcome to Vendome Markham, a prestigious luxury condominium in the heart of Unionville! This brand-new, never-occupied 2-bedroom, 2-bathroom NE corner suite offers 886 sq. ft. of functional living space plus a 122 sq. ft. balcony with unobstructed north-east exposure. This stunning residence boasts premium interior upgrades, including smooth ceilings, roller shade coverings, and modern vinyl plank flooring throughout. The high-end kitchen features stainless steel appliances, quartz countertop, built-in LED under-cabinet lighting, track lighting, and a sleek one-piece backsplash for a sophisticated, modern aesthetic. The primary bedroom retreat offers a walk-in closet with built-in shelving, while all ensuite closets feature custom built-ins for added storage. Both bathrooms are elegantly designed with porcelain wall tiles, pot lights, and premium finishes. Enjoy the expansive private balcony with breathtaking views. Ideally situated near top-ranked schools, Unionville High School, Unionville Main Street, GO Station, First Markham Place, York University, and an array of fine dining, shopping, and entertainment. Easy access to Highways 407 & 404 ensures seamless commuting. Experience unparalleled luxury with top-tier building amenities a must-see opportunity for those seeking upscale living in a prime Markham location! (id:50787)
Property Details
|
MLS® Number
|
N12206928 |
|
Property Type
|
Single Family |
|
Community Name
|
Unionville |
|
Community Features
|
Pet Restrictions |
|
Features
|
Balcony, Carpet Free |
|
Parking Space Total
|
1 |
Building
|
Bathroom Total
|
2 |
|
Bedrooms Above Ground
|
2 |
|
Bedrooms Total
|
2 |
|
Age
|
New Building |
|
Amenities
|
Storage - Locker |
|
Appliances
|
Cooktop, Dishwasher, Dryer, Microwave, Oven, Washer, Refrigerator |
|
Cooling Type
|
Central Air Conditioning |
|
Exterior Finish
|
Concrete, Brick |
|
Flooring Type
|
Vinyl |
|
Size Interior
|
800 - 899 Sqft |
|
Type
|
Apartment |
Parking
Land
Rooms
| Level |
Type |
Length |
Width |
Dimensions |
|
Flat |
Foyer |
|
|
Measurements not available |
|
Flat |
Kitchen |
|
|
Measurements not available |
|
Flat |
Dining Room |
6.92 m |
3.02 m |
6.92 m x 3.02 m |
|
Flat |
Living Room |
6.92 m |
3.02 m |
6.92 m x 3.02 m |
|
Flat |
Bedroom |
3.5 m |
3.47 m |
3.5 m x 3.47 m |
|
Flat |
Bedroom 2 |
3.84 m |
5 m |
3.84 m x 5 m |
https://www.realtor.ca/real-estate/28438867/1019-9-clegg-road-markham-unionville-unionville
































