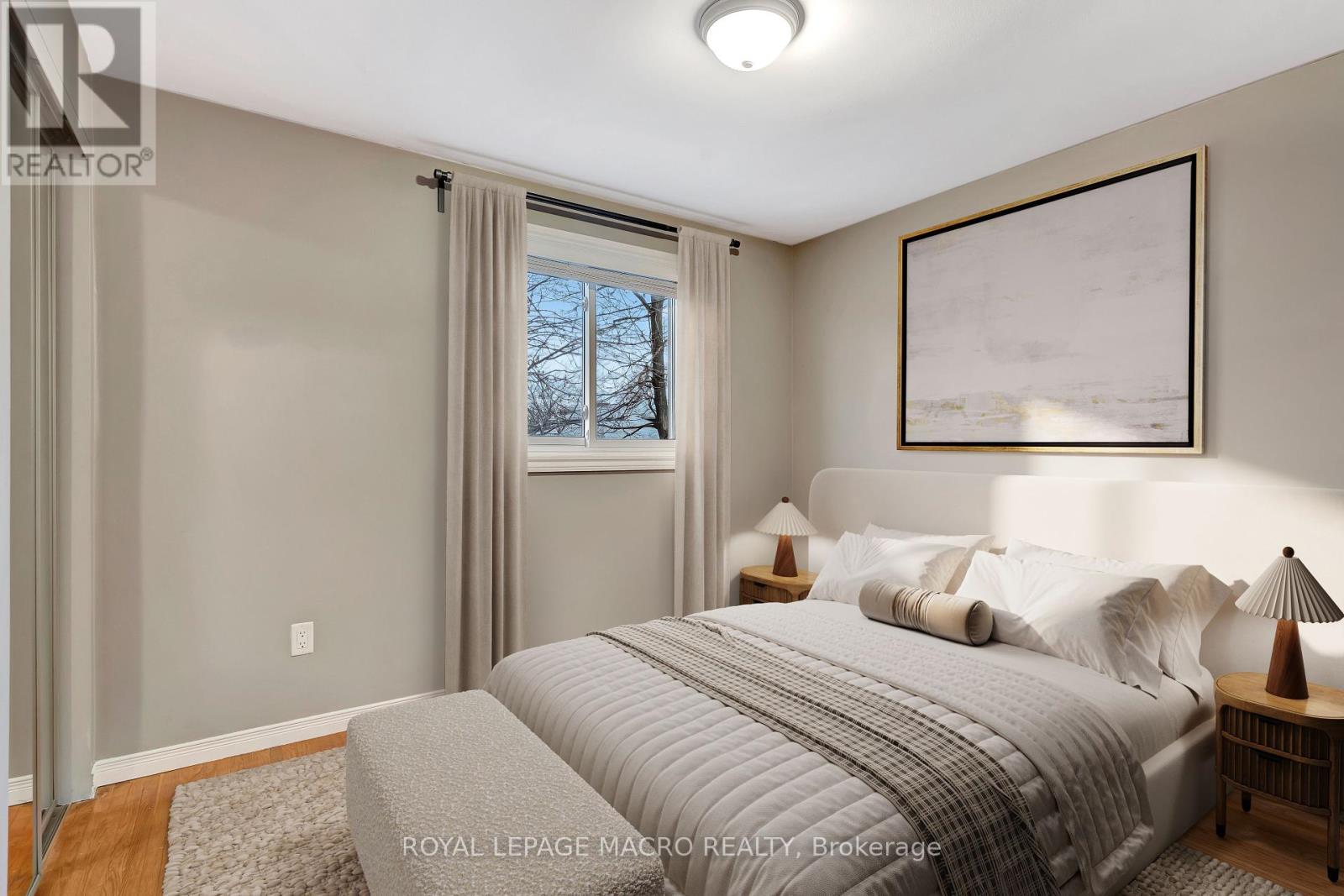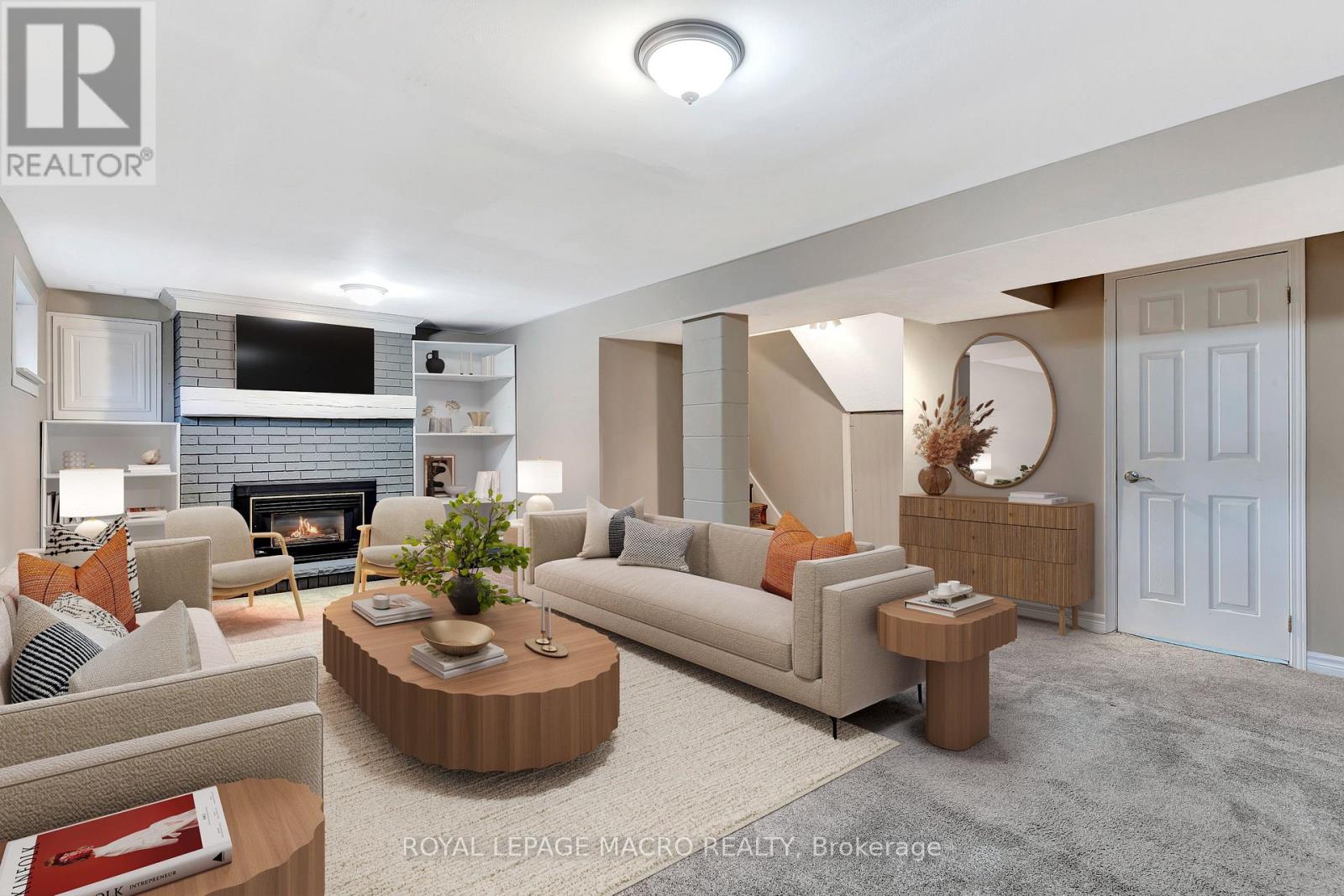3 Bedroom
2 Bathroom
1100 - 1500 sqft
Fireplace
Central Air Conditioning
Forced Air
$699,900
Nestled on a large spacious lot in a quiet family friendly neighbourhood, 1018 Mary Avenue is the kind of home that just feels right. With 1,125 sq ft of living space, this 3-bedroom backsplit offers a thoughtful layout and cozy touches that make everyday living easy and enjoyable. The main floor is bright and welcoming, with a large front window that fills the family room with natural light and showcases beautiful oak hardwood floors that flow into the dining area. The kitchen features a fresh, white palette with a brand new neutral laminate countertop and a charming arched pass-through that opens to the dining space. Upstairs, you'll find three comfortable bedrooms and a well-sized 4-piece bathroom. Downstairs, the expansive rec room offers the ideal retreat with a natural gas fireplace and built-in cabinets. A second 3-piece bathroom on this level adds flexibility for guests or growing families. Step outside to enjoy a fully fenced backyard, complete with mature trees and a patio space that sets the stage for relaxed evenings with friends and family. Ideally located near schools, parks, and all of Cambridges conveniences. (id:50787)
Property Details
|
MLS® Number
|
X12061728 |
|
Property Type
|
Single Family |
|
Equipment Type
|
Water Heater |
|
Parking Space Total
|
3 |
|
Rental Equipment Type
|
Water Heater |
Building
|
Bathroom Total
|
2 |
|
Bedrooms Above Ground
|
3 |
|
Bedrooms Total
|
3 |
|
Appliances
|
Water Softener, Dishwasher, Dryer, Garage Door Opener, Microwave, Range, Stove, Washer, Refrigerator |
|
Basement Development
|
Finished |
|
Basement Type
|
N/a (finished) |
|
Construction Style Attachment
|
Detached |
|
Construction Style Split Level
|
Backsplit |
|
Cooling Type
|
Central Air Conditioning |
|
Exterior Finish
|
Vinyl Siding, Brick |
|
Fireplace Present
|
Yes |
|
Fireplace Total
|
1 |
|
Foundation Type
|
Poured Concrete |
|
Heating Fuel
|
Natural Gas |
|
Heating Type
|
Forced Air |
|
Size Interior
|
1100 - 1500 Sqft |
|
Type
|
House |
|
Utility Water
|
Municipal Water |
Parking
Land
|
Acreage
|
No |
|
Sewer
|
Sanitary Sewer |
|
Size Frontage
|
45 Ft |
|
Size Irregular
|
45 Ft |
|
Size Total Text
|
45 Ft |
Rooms
| Level |
Type |
Length |
Width |
Dimensions |
|
Second Level |
Bedroom |
3.96 m |
3.12 m |
3.96 m x 3.12 m |
|
Second Level |
Bedroom 2 |
3.02 m |
3.12 m |
3.02 m x 3.12 m |
|
Second Level |
Bedroom 3 |
2.71 m |
3.12 m |
2.71 m x 3.12 m |
|
Lower Level |
Recreational, Games Room |
4.77 m |
6.57 m |
4.77 m x 6.57 m |
|
Lower Level |
Bathroom |
1.49 m |
2.05 m |
1.49 m x 2.05 m |
|
Main Level |
Dining Room |
3.04 m |
2.88 m |
3.04 m x 2.88 m |
|
Main Level |
Family Room |
3.39 m |
5.09 m |
3.39 m x 5.09 m |
|
Main Level |
Kitchen |
2.91 m |
3.91 m |
2.91 m x 3.91 m |
|
Main Level |
Bathroom |
2.18 m |
2.15 m |
2.18 m x 2.15 m |
https://www.realtor.ca/real-estate/28120212/1018-mary-avenue-cambridge























