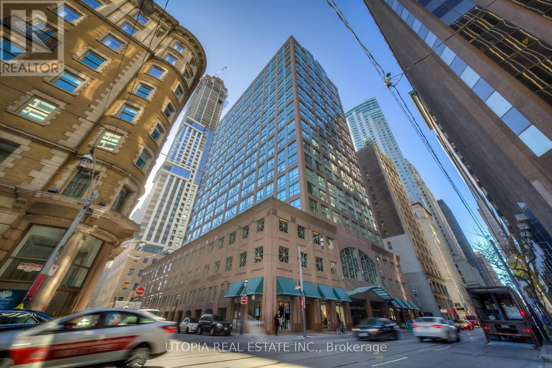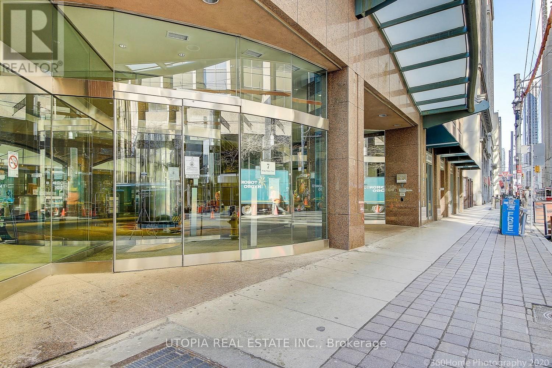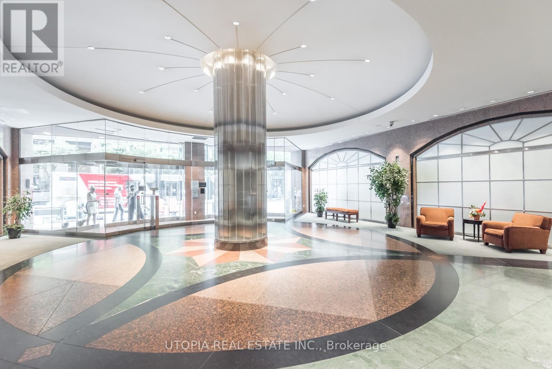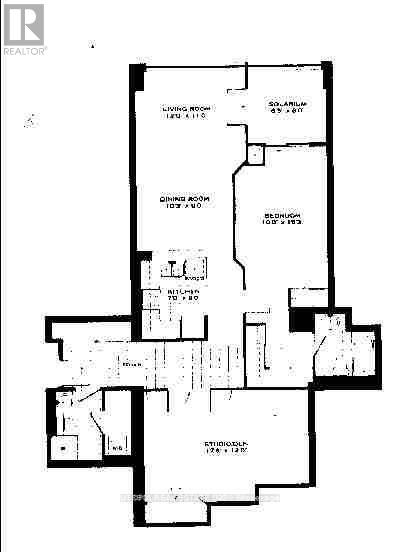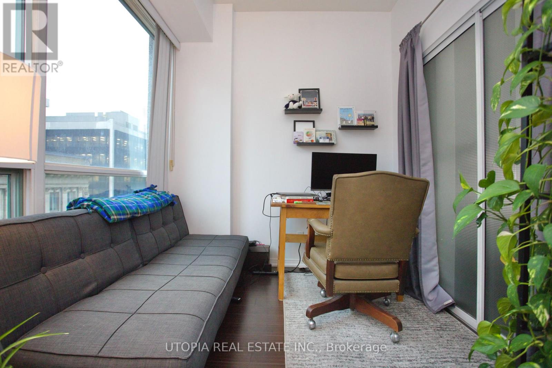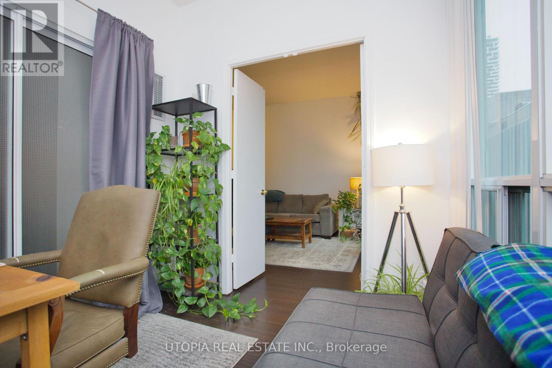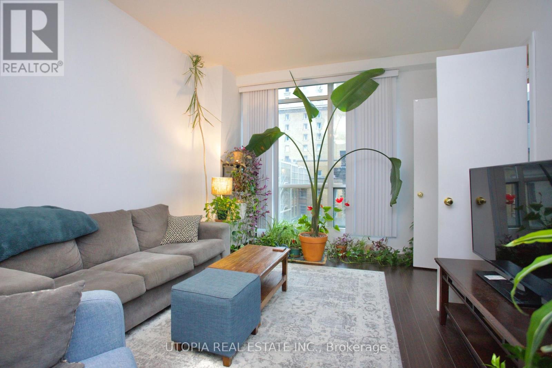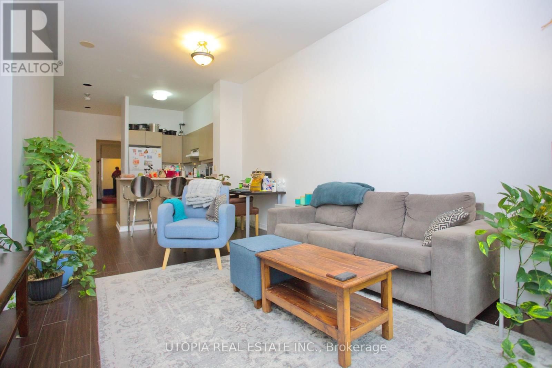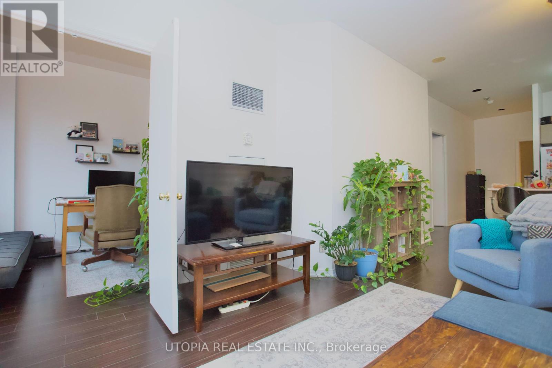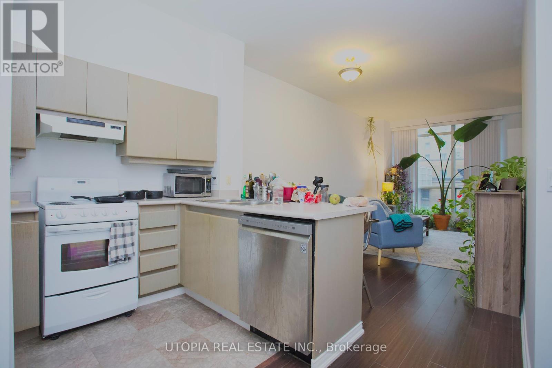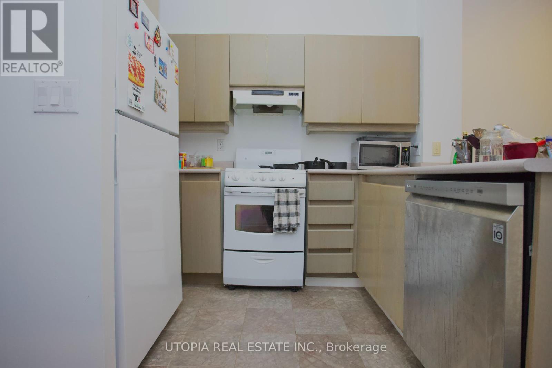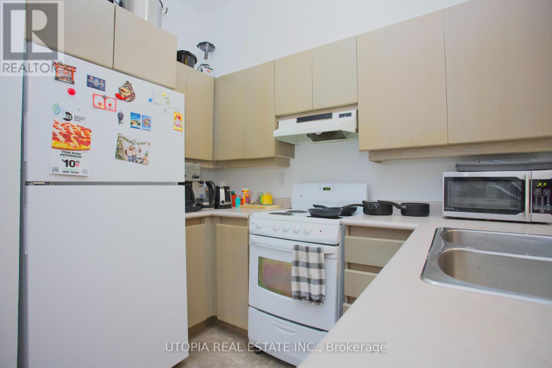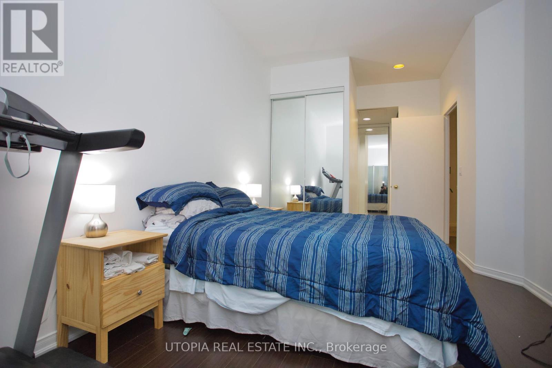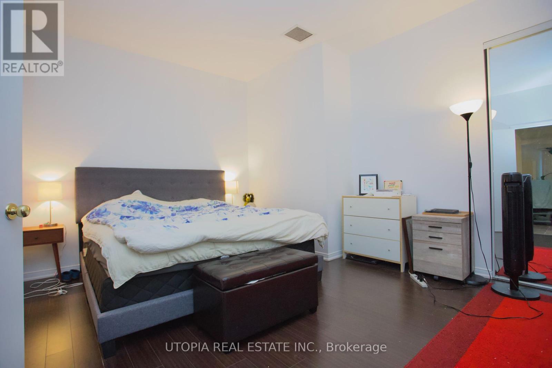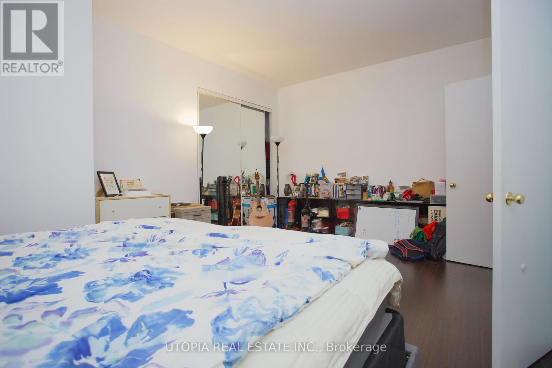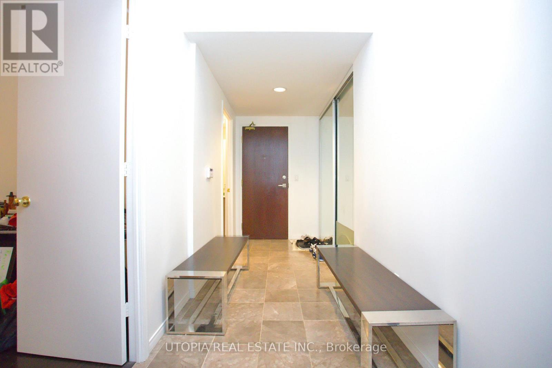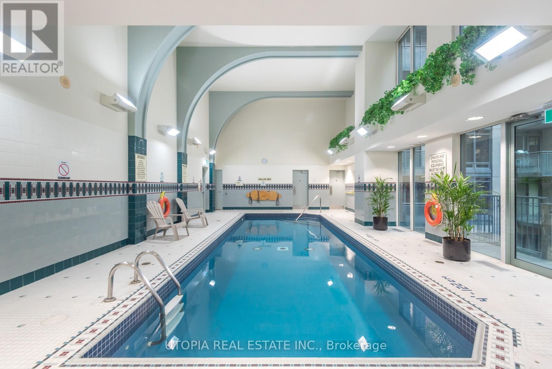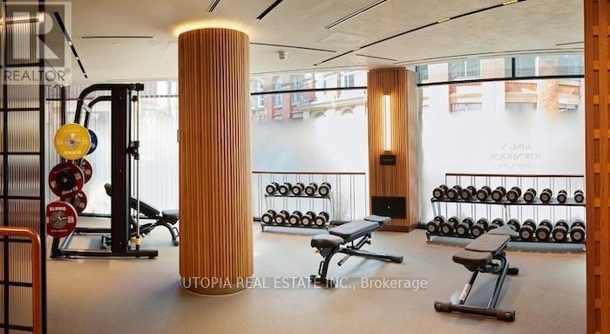289-597-1980
infolivingplus@gmail.com
1017 - 7 King Street E Toronto (Church-Yonge Corridor), Ontario M5C 1B2
3 Bedroom
2 Bathroom
1200 - 1399 sqft
Central Air Conditioning
Forced Air
$899,000Maintenance, Heat, Electricity, Water, Parking, Common Area Maintenance, Insurance
$887.64 Monthly
Maintenance, Heat, Electricity, Water, Parking, Common Area Maintenance, Insurance
$887.64 MonthlyREMARKS FOR CLIENTS Client RemarksLarge Two Bedroom + Den(3rd Bdrm) At Metropole, Approx. 1215 Sq.Ft. Excellent Location, 98 Walk Score! Steps To King/Yonge Subway And Financial District, St. Lawrence Market, The Esplanade, St. Michael's Hospital,Restaurants, Eaton Center, Etc. Ensuite Laundry, Swimming Pool, Parking And Locker. Laminate Flooring. Hydro Included In The Rent. No Pets And Non Smoker. One Parking And One Locker Also Included In Rent. 9.5 Ft Ceilings. (id:50787)
Property Details
| MLS® Number | C12138806 |
| Property Type | Single Family |
| Neigbourhood | University—Rosedale |
| Community Name | Church-Yonge Corridor |
| Amenities Near By | Hospital, Public Transit |
| Community Features | Pets Not Allowed |
| Features | Balcony |
| Parking Space Total | 1 |
Building
| Bathroom Total | 2 |
| Bedrooms Above Ground | 2 |
| Bedrooms Below Ground | 1 |
| Bedrooms Total | 3 |
| Amenities | Security/concierge, Exercise Centre, Party Room, Recreation Centre, Storage - Locker |
| Cooling Type | Central Air Conditioning |
| Exterior Finish | Concrete |
| Flooring Type | Laminate |
| Half Bath Total | 1 |
| Heating Fuel | Natural Gas |
| Heating Type | Forced Air |
| Size Interior | 1200 - 1399 Sqft |
| Type | Apartment |
Parking
| Underground | |
| Garage |
Land
| Acreage | No |
| Land Amenities | Hospital, Public Transit |
Rooms
| Level | Type | Length | Width | Dimensions |
|---|---|---|---|---|
| Ground Level | Living Room | 3.7 m | 3.3 m | 3.7 m x 3.3 m |
| Ground Level | Dining Room | 3.2 m | 2.8 m | 3.2 m x 2.8 m |
| Ground Level | Primary Bedroom | 4.6 m | 3.15 m | 4.6 m x 3.15 m |
| Ground Level | Bedroom 2 | 5.1 m | 3.7 m | 5.1 m x 3.7 m |
| Ground Level | Solarium | 2.45 m | 2.45 m | 2.45 m x 2.45 m |
| Ground Level | Kitchen | 3.25 m | 3 m | 3.25 m x 3 m |

