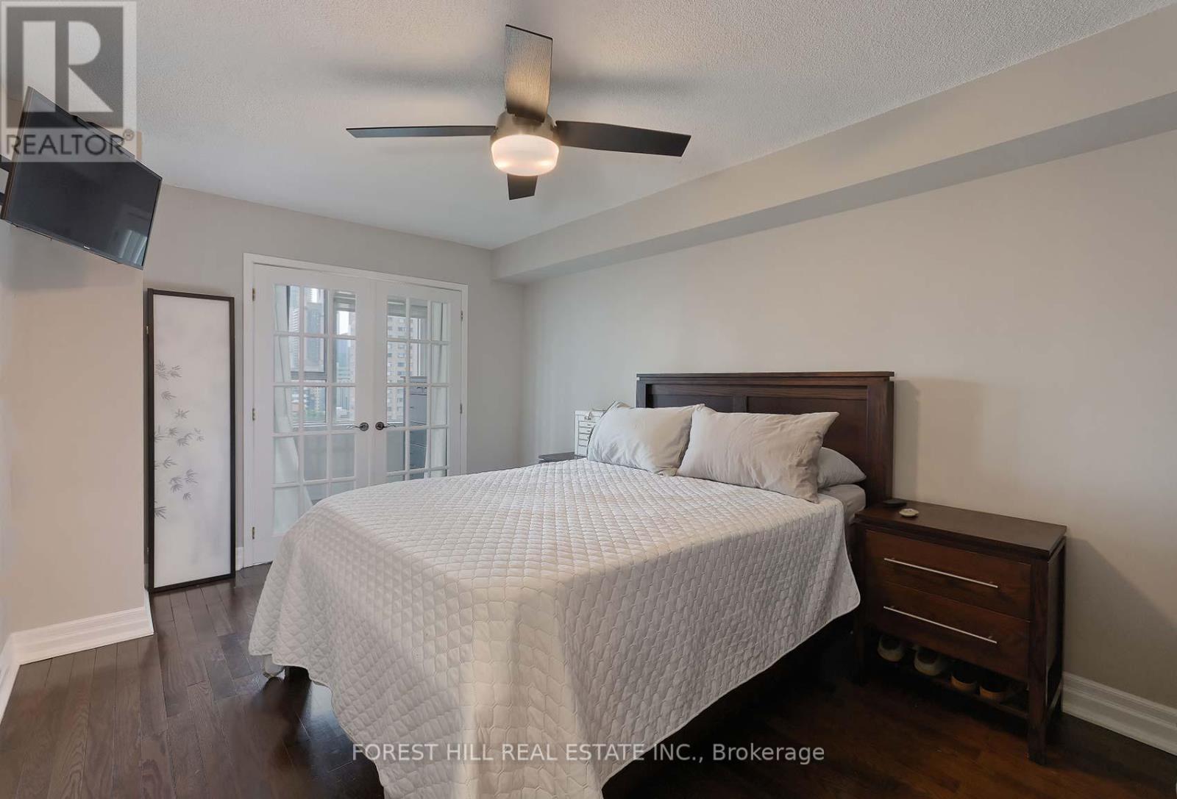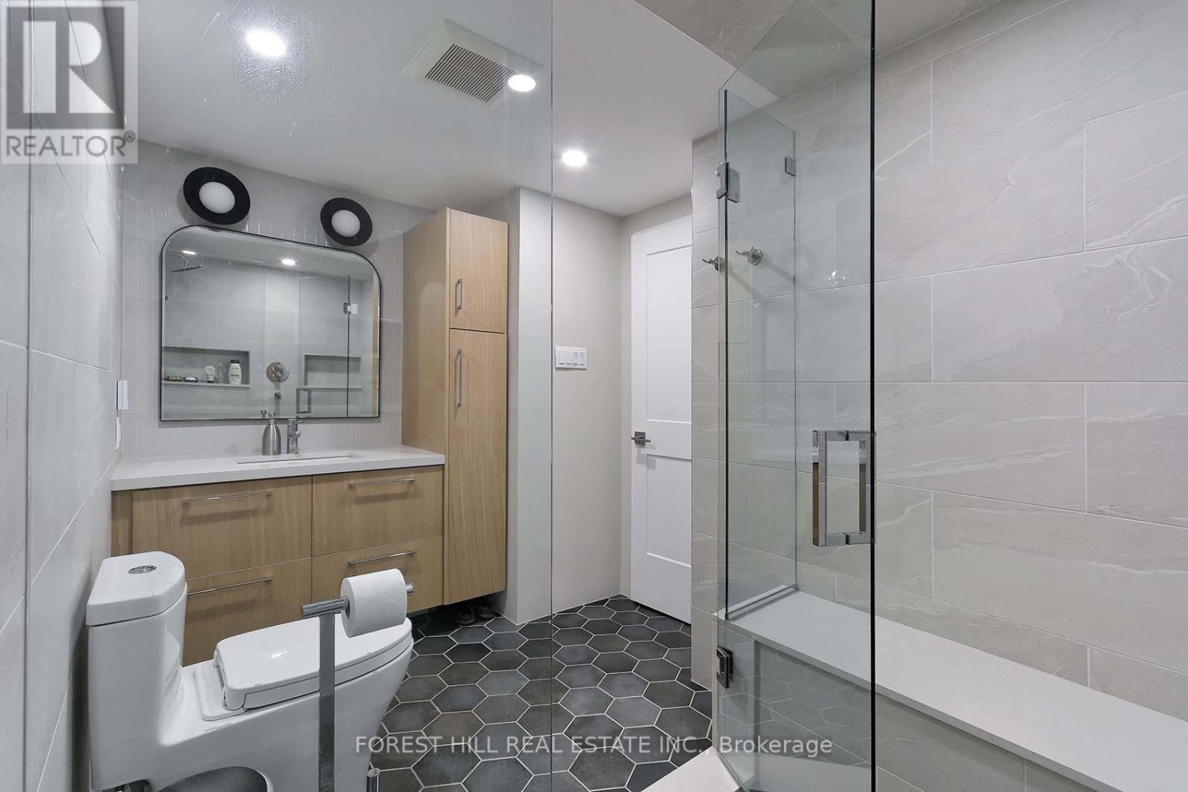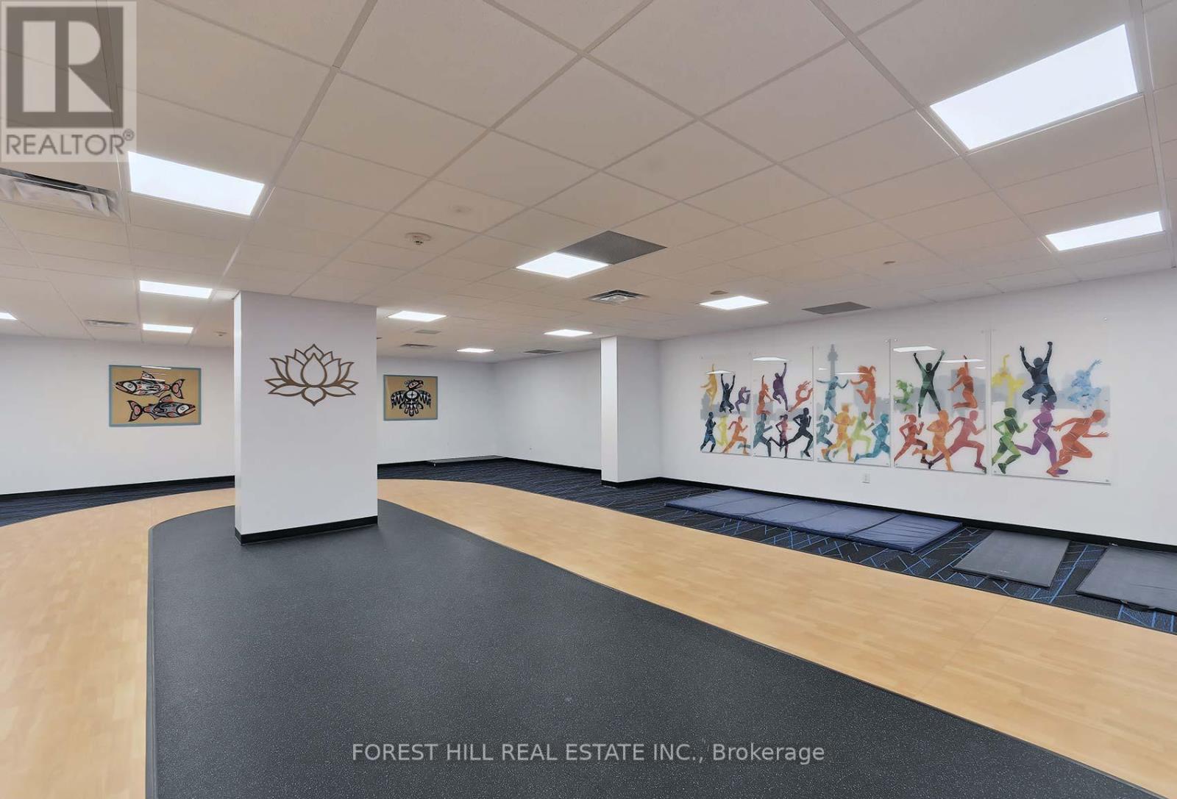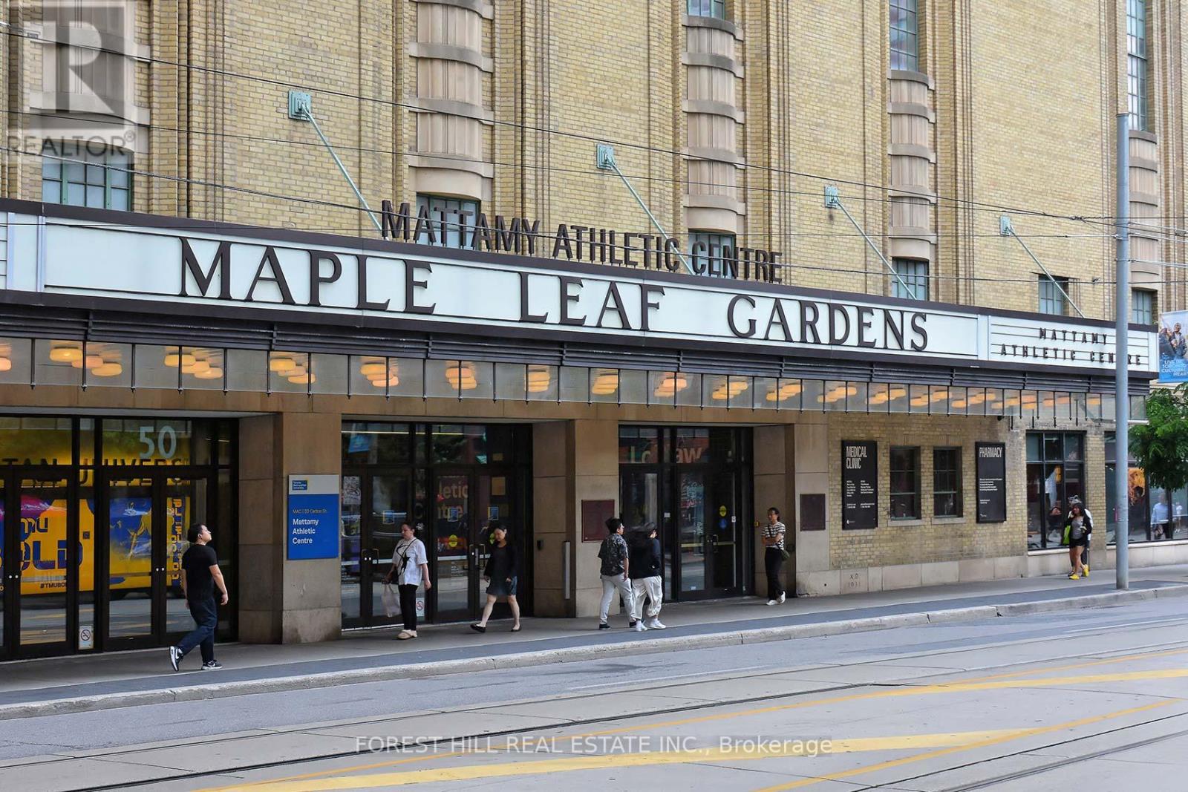3 Bedroom
2 Bathroom
Indoor Pool
Central Air Conditioning
Forced Air
$859,000Maintenance,
$1,194.76 Monthly
South facing unit with over 1300 Sq Feet at The Lexington! They truly do not build them like this any more. Two oversized bedrooms plus den, two renovated bathrooms with heated floors, chef's kitchen with an island and separate laundry room. Along with exceptional square foot pricing, the maintenance fees are inclusive. The amenities are endless and newly renovated. Maple Leaf Gardens (Loblaws) at your doorstep along with every Urban amenity you could possibly need. Lots of upgrades including solid core doors, recently painted, Lutron switches, newer appliance, thermostat and more!! Enjoy the indoor running track and pool, rooftop lounge, meeting rooms, party and craft rooms, library, squash courts and a gym that won't disappoint. Walking score of 98 and steps to the subway. Exciting neighbourhood in heart of the city! **** EXTRAS **** Inclusive fees, endless amenities, renovated bathrooms and kitchen with granite countertops and breakfast bar with seating. Oversized bedrooms with primary ensuite and walk-in closet. Newer appliances. South facing. (id:50787)
Property Details
|
MLS® Number
|
C9006060 |
|
Property Type
|
Single Family |
|
Community Name
|
Church-Yonge Corridor |
|
Amenities Near By
|
Public Transit, Hospital, Park |
|
Community Features
|
Pet Restrictions |
|
Features
|
In Suite Laundry |
|
Parking Space Total
|
1 |
|
Pool Type
|
Indoor Pool |
|
Structure
|
Squash & Raquet Court |
|
View Type
|
View |
Building
|
Bathroom Total
|
2 |
|
Bedrooms Above Ground
|
2 |
|
Bedrooms Below Ground
|
1 |
|
Bedrooms Total
|
3 |
|
Amenities
|
Security/concierge, Exercise Centre, Visitor Parking |
|
Appliances
|
Dishwasher, Dryer, Microwave, Oven, Refrigerator, Washer, Whirlpool, Window Coverings |
|
Cooling Type
|
Central Air Conditioning |
|
Exterior Finish
|
Brick, Concrete |
|
Heating Fuel
|
Natural Gas |
|
Heating Type
|
Forced Air |
|
Type
|
Apartment |
Parking
Land
|
Acreage
|
No |
|
Land Amenities
|
Public Transit, Hospital, Park |
Rooms
| Level |
Type |
Length |
Width |
Dimensions |
|
Flat |
Living Room |
7.65 m |
3.47 m |
7.65 m x 3.47 m |
|
Flat |
Dining Room |
7.65 m |
3.47 m |
7.65 m x 3.47 m |
|
Flat |
Kitchen |
4.14 m |
3.08 m |
4.14 m x 3.08 m |
|
Flat |
Den |
3.07 m |
1.92 m |
3.07 m x 1.92 m |
|
Flat |
Primary Bedroom |
4.72 m |
2 m |
4.72 m x 2 m |
|
Flat |
Bedroom 2 |
5.48 m |
3.1 m |
5.48 m x 3.1 m |
https://www.realtor.ca/real-estate/27112871/1015-45-carlton-street-toronto-church-yonge-corridor






































