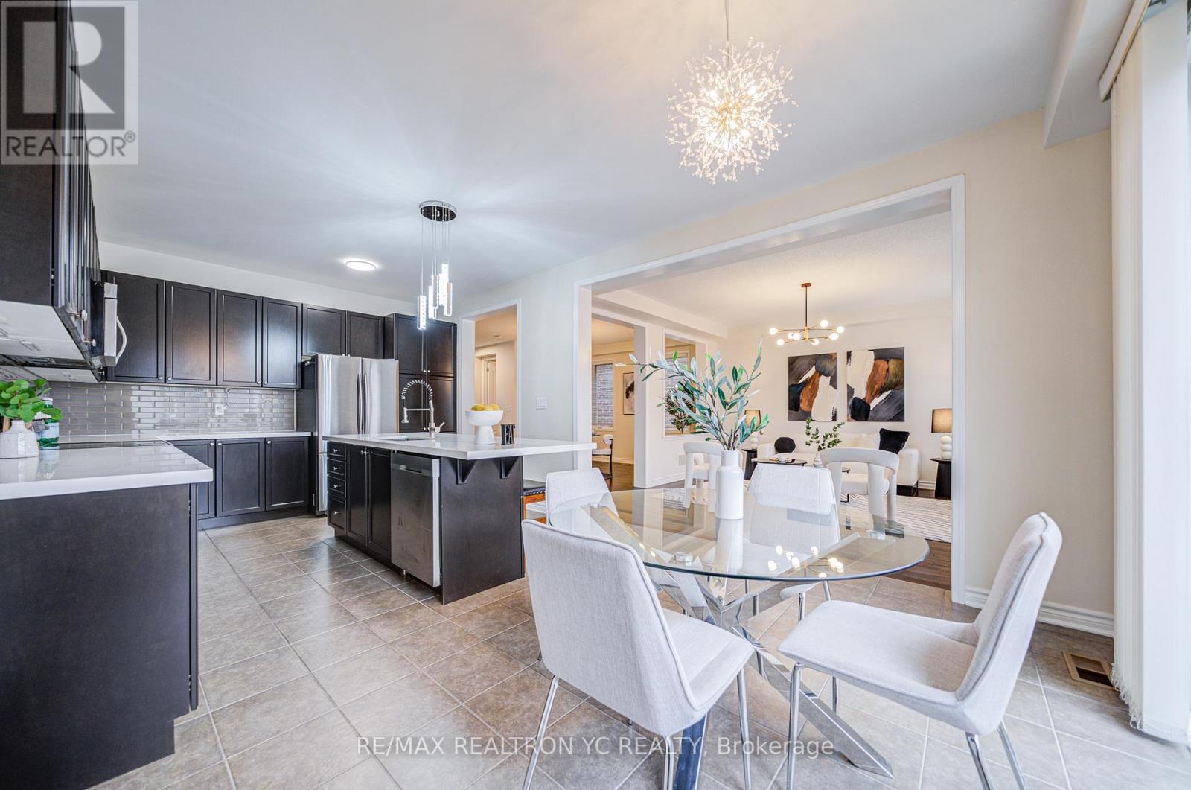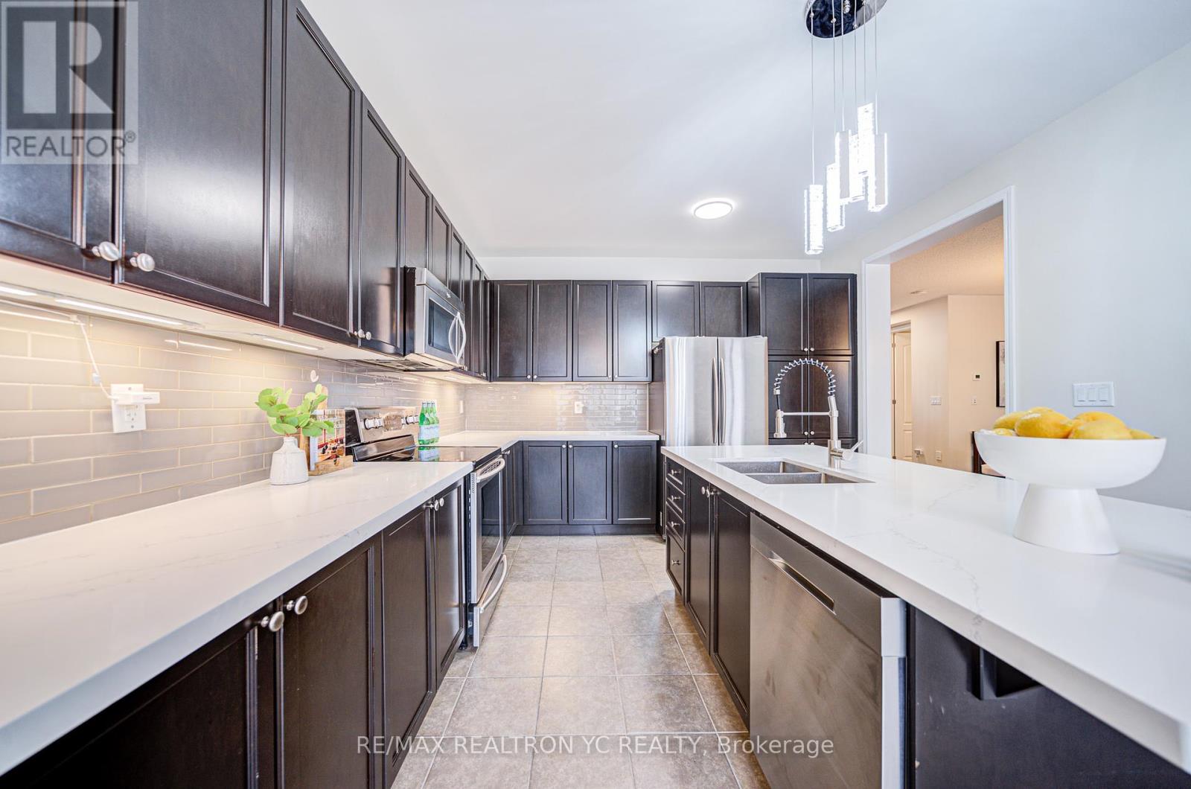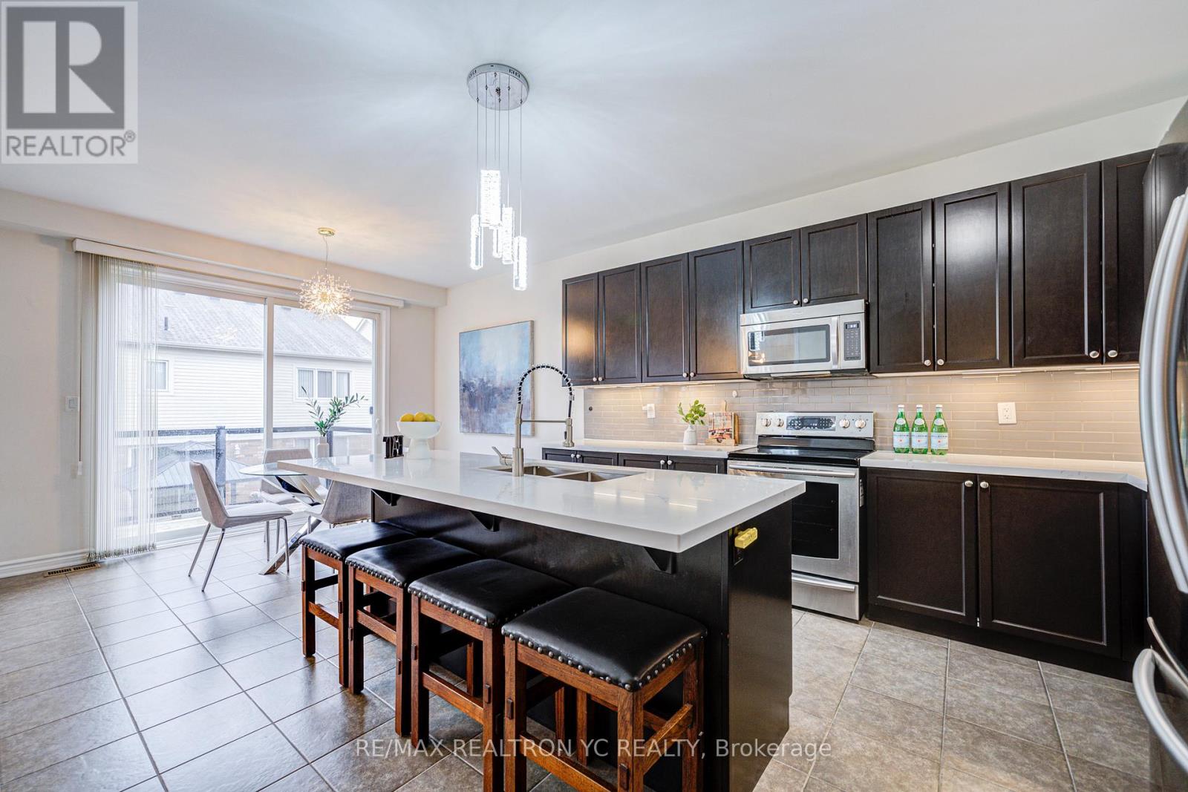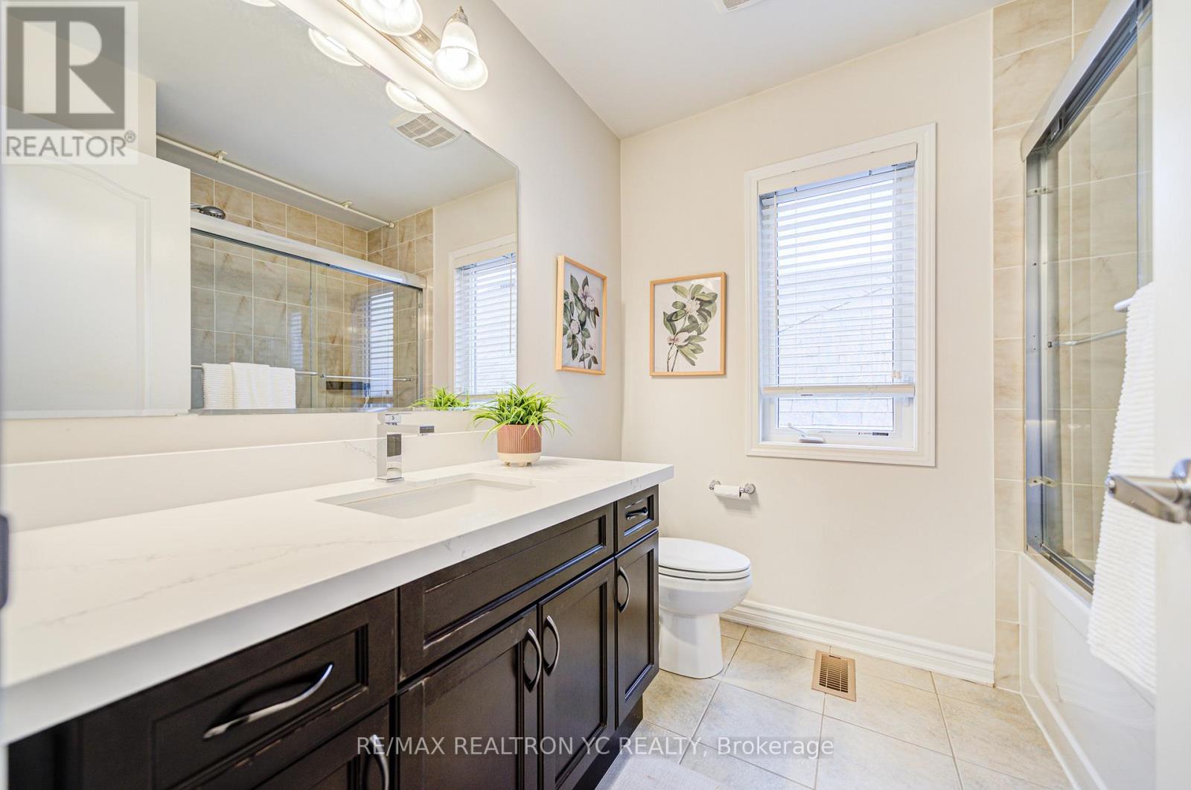4 Bedroom
3 Bathroom
2500 - 3000 sqft
Central Air Conditioning
Forced Air
$1,299,000
Welcome to this stunning 4-bedroom, 3-bathroom detached home offering over 2,500 sq.ft. ofbeautifully designed living space. Perfectly blending style and functionality, this spaciousresidence features a bright, open-concept layout ideal for both everyday living andentertaining. The gourmet kitchen boasts high-end stainless steel appliances, ample cabinetry,and a generous island, flowing seamlessly into the inviting dining and living areas. Upstairs,you'll find a spacious great room with a walk-out balcony, perfect for relaxing or hostingguests. The upstairs also includes four well-sized bedrooms, including a luxurious primarysuite complete with two walk-in closets and private ensuite. With multiple living areas andmodern finishes throughout, this home is designed for comfort and convenience. Ideally locatednear schools, shopping and more. This is a rare opportunity you wont want to miss!****UPGRADES****Outdoor glass railing(front/back)2024, NEW kitchen quartz Island 2024, Upstairsall bathrooms countertop 2024 ,Kitchen NEW dishwasher 2024, Front - Interlocking 2024, Drivewaypaving 2025 , Upstairs laminate flooring, Freshly painted 2025, NEW Furnace 12/2023. (id:50787)
Property Details
|
MLS® Number
|
W12127717 |
|
Property Type
|
Single Family |
|
Community Name
|
1038 - WI Willmott |
|
Features
|
Carpet Free |
|
Parking Space Total
|
5 |
Building
|
Bathroom Total
|
3 |
|
Bedrooms Above Ground
|
4 |
|
Bedrooms Total
|
4 |
|
Appliances
|
Dishwasher, Dryer, Oven, Hood Fan, Washer, Window Coverings, Refrigerator |
|
Basement Development
|
Unfinished |
|
Basement Type
|
N/a (unfinished) |
|
Construction Style Attachment
|
Detached |
|
Cooling Type
|
Central Air Conditioning |
|
Exterior Finish
|
Brick |
|
Flooring Type
|
Wood, Tile |
|
Half Bath Total
|
1 |
|
Heating Fuel
|
Natural Gas |
|
Heating Type
|
Forced Air |
|
Stories Total
|
2 |
|
Size Interior
|
2500 - 3000 Sqft |
|
Type
|
House |
Parking
Land
|
Acreage
|
No |
|
Sewer
|
Sanitary Sewer |
|
Size Depth
|
88 Ft ,7 In |
|
Size Frontage
|
36 Ft ,1 In |
|
Size Irregular
|
36.1 X 88.6 Ft |
|
Size Total Text
|
36.1 X 88.6 Ft |
Rooms
| Level |
Type |
Length |
Width |
Dimensions |
|
Second Level |
Bedroom 2 |
3.11 m |
3.35 m |
3.11 m x 3.35 m |
|
Second Level |
Bedroom 3 |
3.05 m |
3.35 m |
3.05 m x 3.35 m |
|
Second Level |
Bedroom 4 |
3.05 m |
3.35 m |
3.05 m x 3.35 m |
|
Second Level |
Primary Bedroom |
4.27 m |
3.81 m |
4.27 m x 3.81 m |
|
Main Level |
Dining Room |
4.27 m |
3.54 m |
4.27 m x 3.54 m |
|
Main Level |
Family Room |
4.57 m |
4.27 m |
4.57 m x 4.27 m |
|
Main Level |
Kitchen |
3.78 m |
3.54 m |
3.78 m x 3.54 m |
|
Main Level |
Eating Area |
3.78 m |
3.05 m |
3.78 m x 3.05 m |
|
In Between |
Great Room |
5.27 m |
3.99 m |
5.27 m x 3.99 m |
https://www.realtor.ca/real-estate/28267648/1014-biason-circle-milton-wi-willmott-1038-wi-willmott



















































