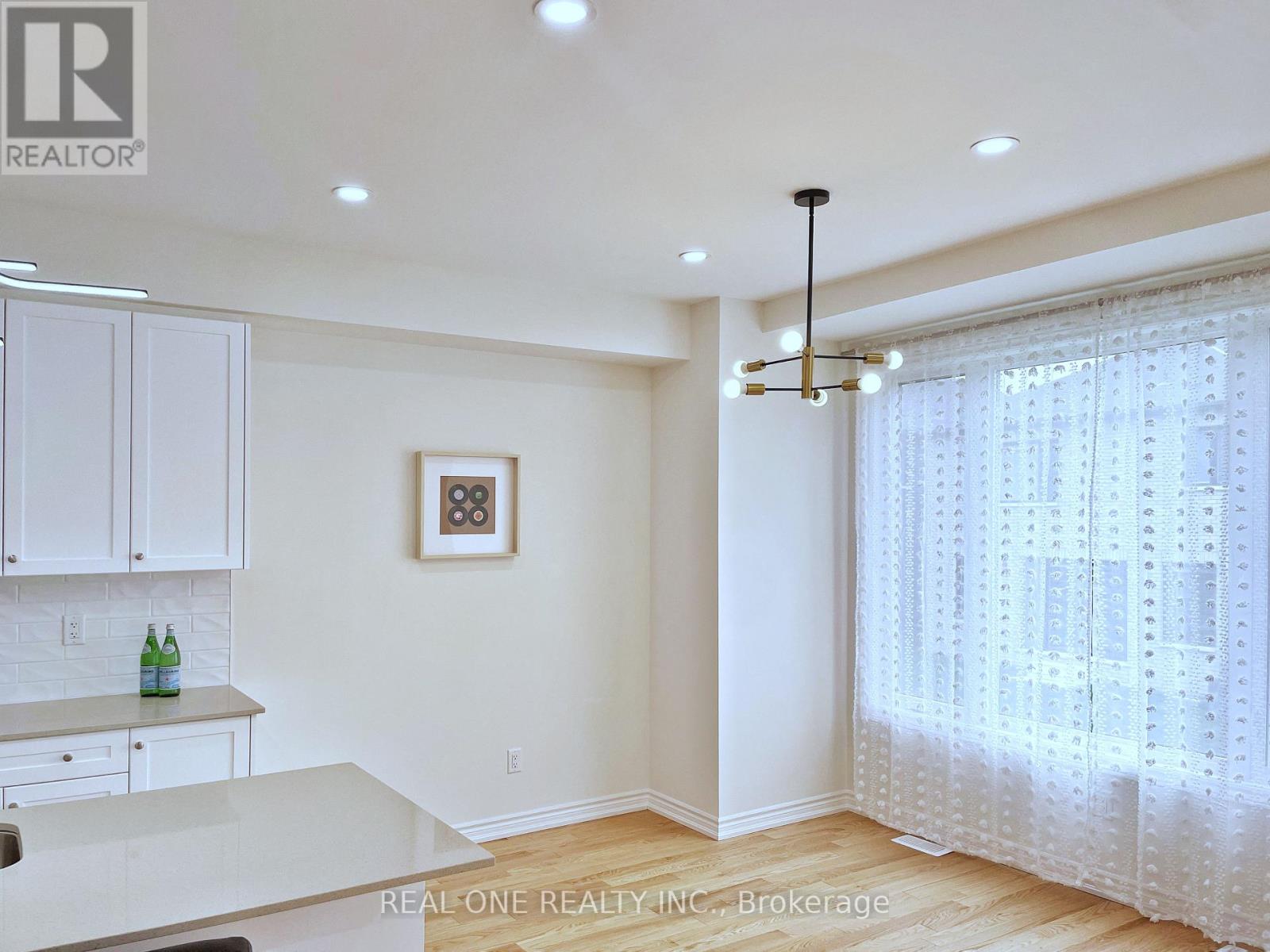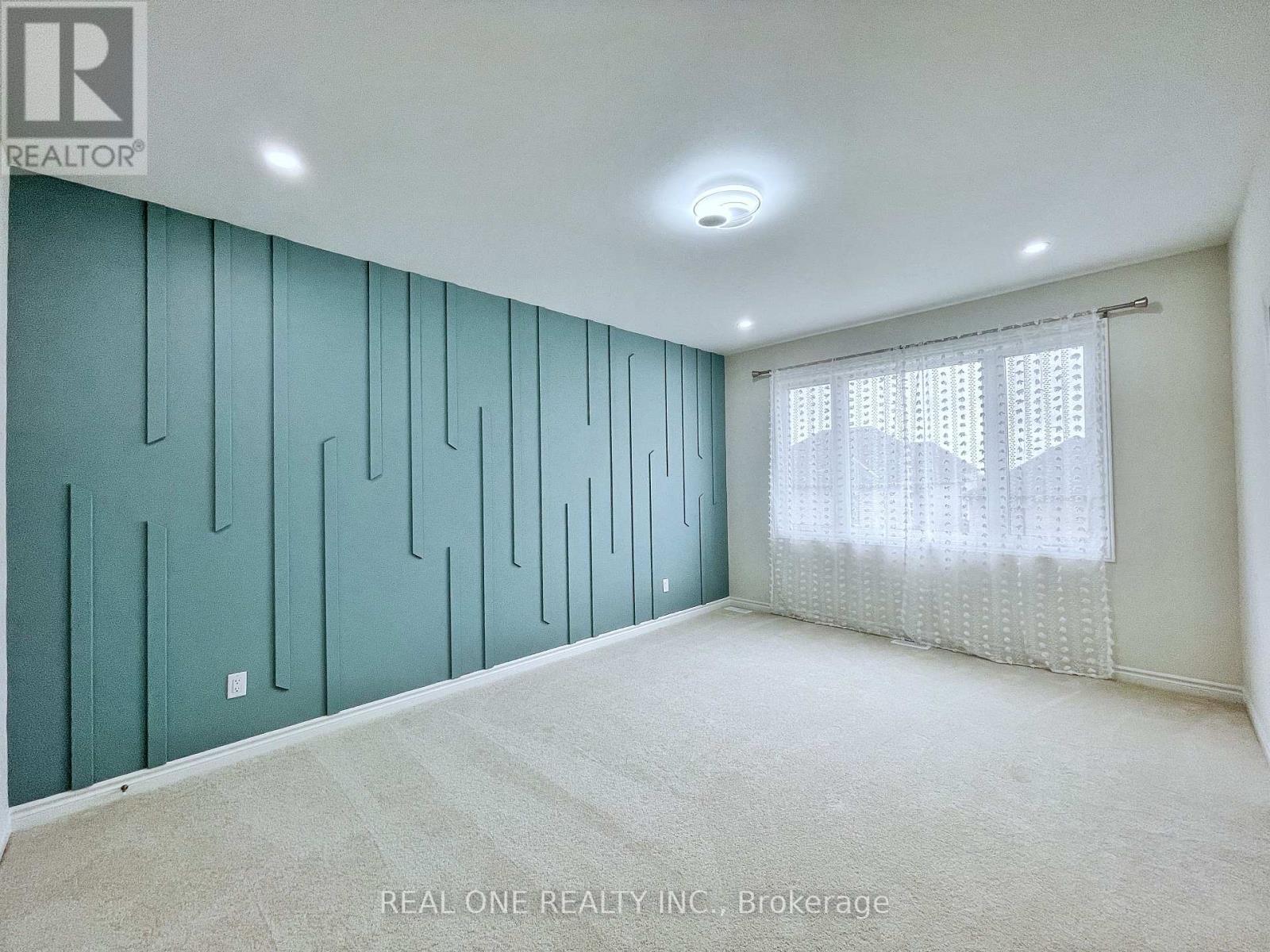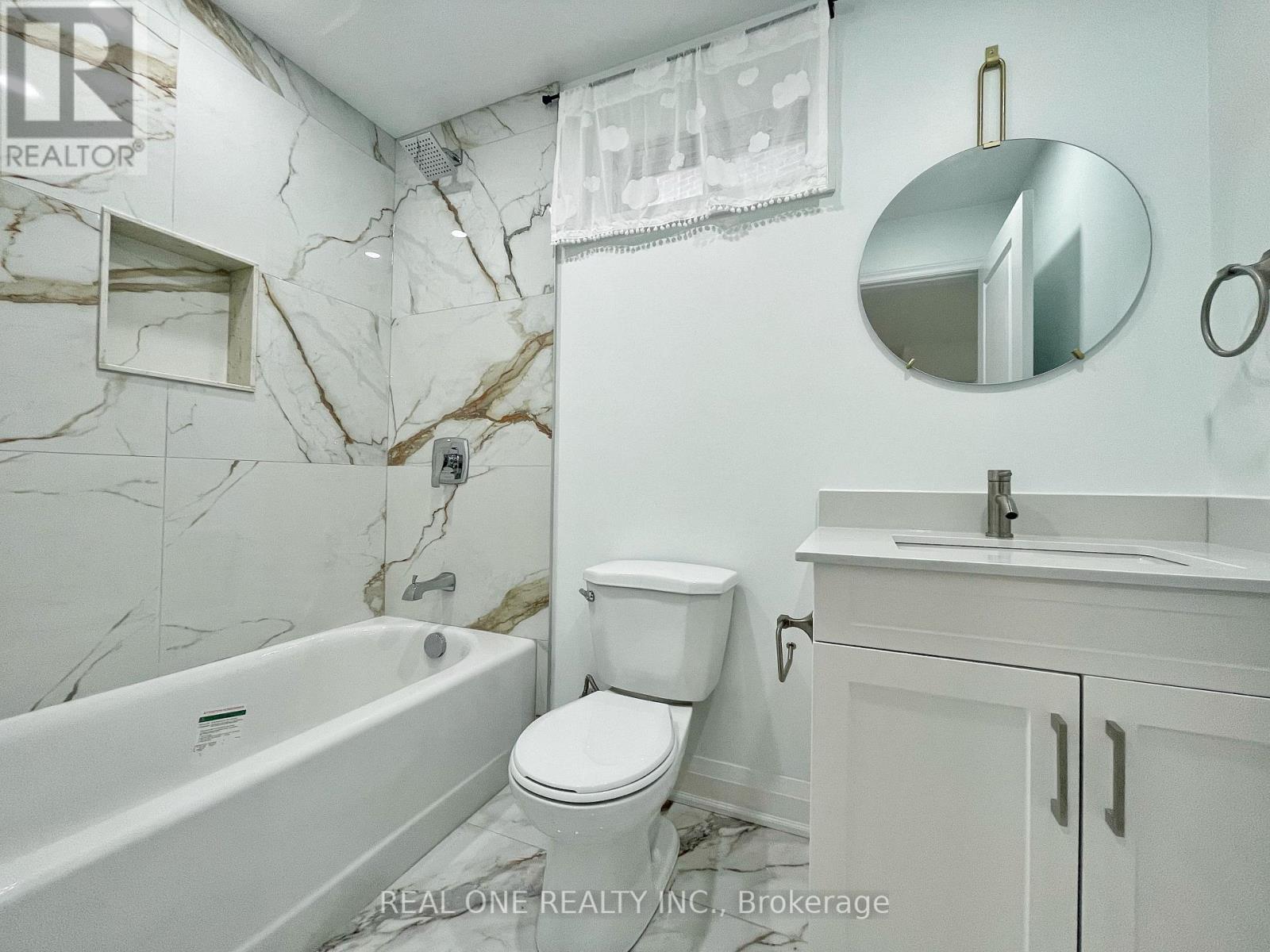1013 Pisces Tr Trail Pickering, Ontario L0H 1J0
$3,700 Monthly
Bright and Spacious Detached Home Located In Family-Oriented Prestigious Neighborhood In Greenwood, Pickering. This Stunning Home Features Over 2600sf Living Space with Good Size 3+1 Bedrooms + 4 bathrooms!!! $$$ Upgrades with Professional Finished Walk Out Basement!!! Smooth Ceilings, Large sliding doors and windows fill the space with natural light and offer picturesque views of the lush conservation area. The main floor features elegant hardwood flooring, Modern Kitchen W/Quartz Countertop and Backsplash, Large Centre Island, Open Concept Eat-In Kitchen, upgraded super double sink, Back Splash. Bright Large Open Concept Living Room With Custom wood trim works & Fireplace. Large Primary Bedroom W/5 pcs ensuite & 2 walk-in closets, Custom Built Deration Wall. In Garage a rough-in for an EV charger. 200-amp electrical service, With 9' Feet ceilings on both the main and second floors, Access To Garage From Inside Of Home. Close to To All Amenities, Schools, Go Station, Costco, Groceries, Hwy 401,407, Park, Hospital, Shopping, Banks etc. (id:50787)
Property Details
| MLS® Number | E12129105 |
| Property Type | Single Family |
| Community Name | Rural Pickering |
| Parking Space Total | 2 |
Building
| Bathroom Total | 4 |
| Bedrooms Above Ground | 3 |
| Bedrooms Below Ground | 1 |
| Bedrooms Total | 4 |
| Appliances | Dishwasher, Dryer, Hood Fan, Stove, Washer, Refrigerator |
| Basement Development | Finished |
| Basement Features | Walk Out |
| Basement Type | N/a (finished) |
| Construction Style Attachment | Detached |
| Cooling Type | Central Air Conditioning |
| Exterior Finish | Brick |
| Fireplace Present | Yes |
| Flooring Type | Hardwood, Carpeted |
| Foundation Type | Concrete |
| Half Bath Total | 1 |
| Heating Fuel | Natural Gas |
| Heating Type | Forced Air |
| Stories Total | 2 |
| Size Interior | 1500 - 2000 Sqft |
| Type | House |
| Utility Water | Municipal Water |
Parking
| Attached Garage | |
| Garage |
Land
| Acreage | No |
| Sewer | Sanitary Sewer |
Rooms
| Level | Type | Length | Width | Dimensions |
|---|---|---|---|---|
| Second Level | Primary Bedroom | 3.6576 m | 5.0292 m | 3.6576 m x 5.0292 m |
| Second Level | Bedroom 2 | 3.0988 m | 3.6576 m | 3.0988 m x 3.6576 m |
| Second Level | Bedroom 3 | 3.3274 m | 3.048 m | 3.3274 m x 3.048 m |
| Basement | Recreational, Games Room | Measurements not available | ||
| Basement | Bedroom 4 | Measurements not available | ||
| Ground Level | Kitchen | 2.286 m | 3.81 m | 2.286 m x 3.81 m |
| Ground Level | Dining Room | 3.3782 m | 3.3782 m | 3.3782 m x 3.3782 m |
| Ground Level | Living Room | 4.2418 m | 4.572 m | 4.2418 m x 4.572 m |
https://www.realtor.ca/real-estate/28270710/1013-pisces-tr-trail-pickering-rural-pickering































