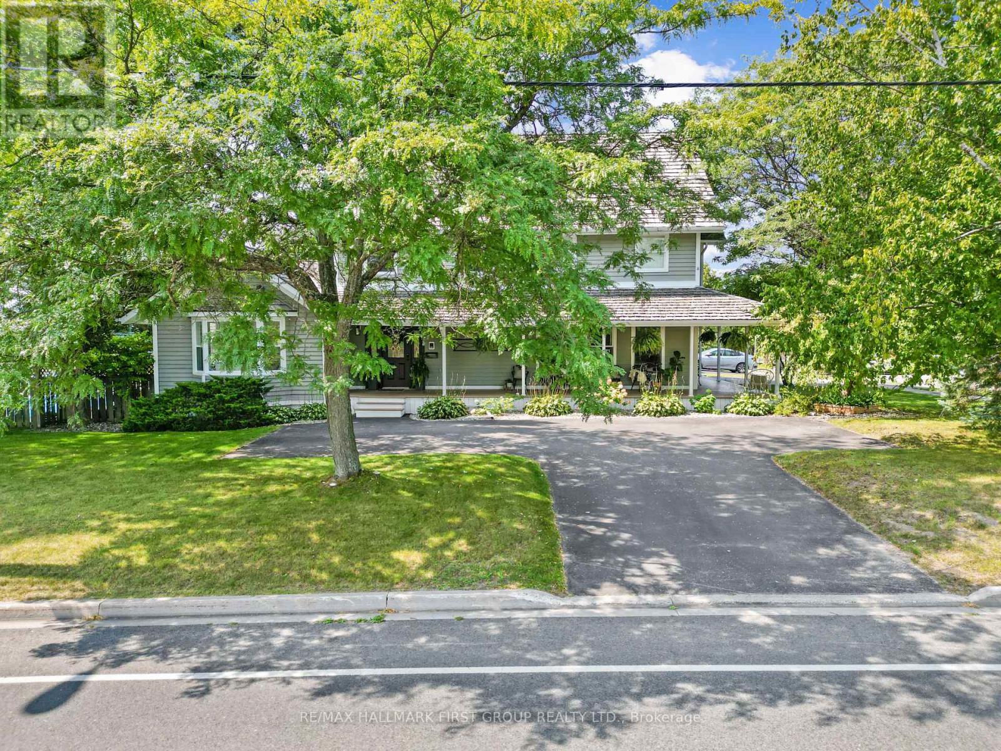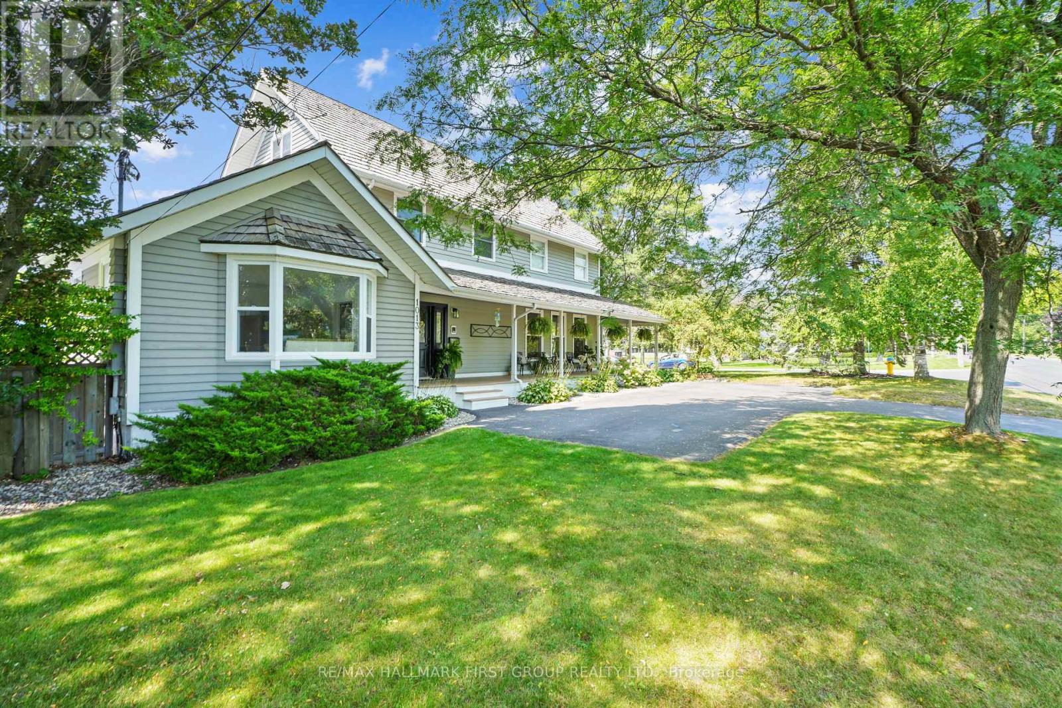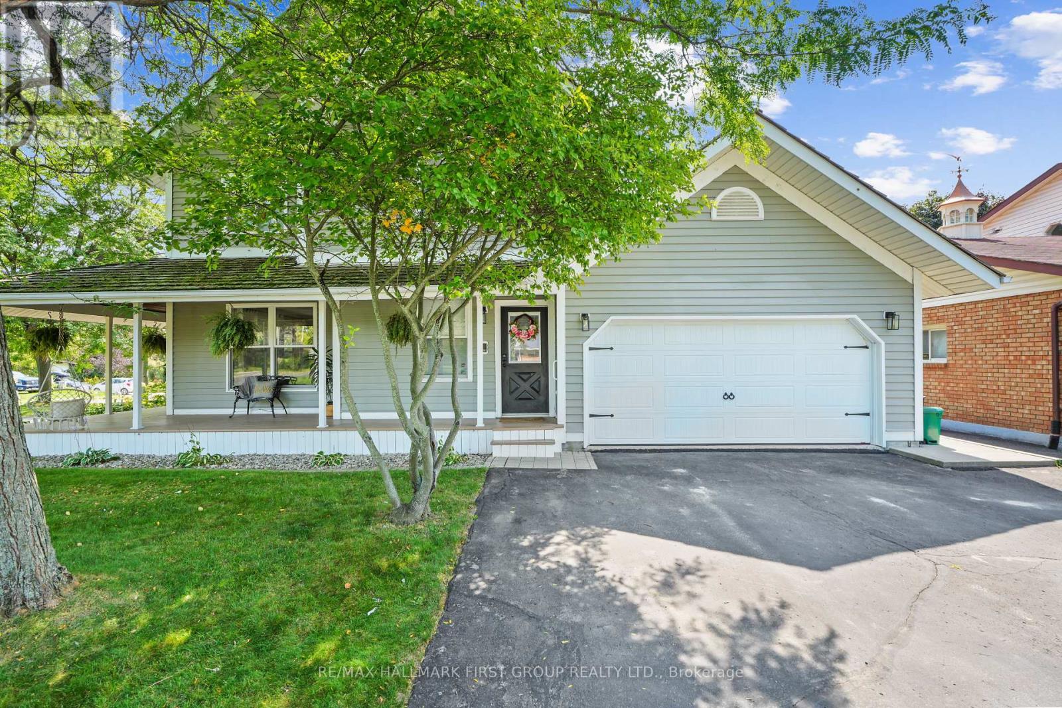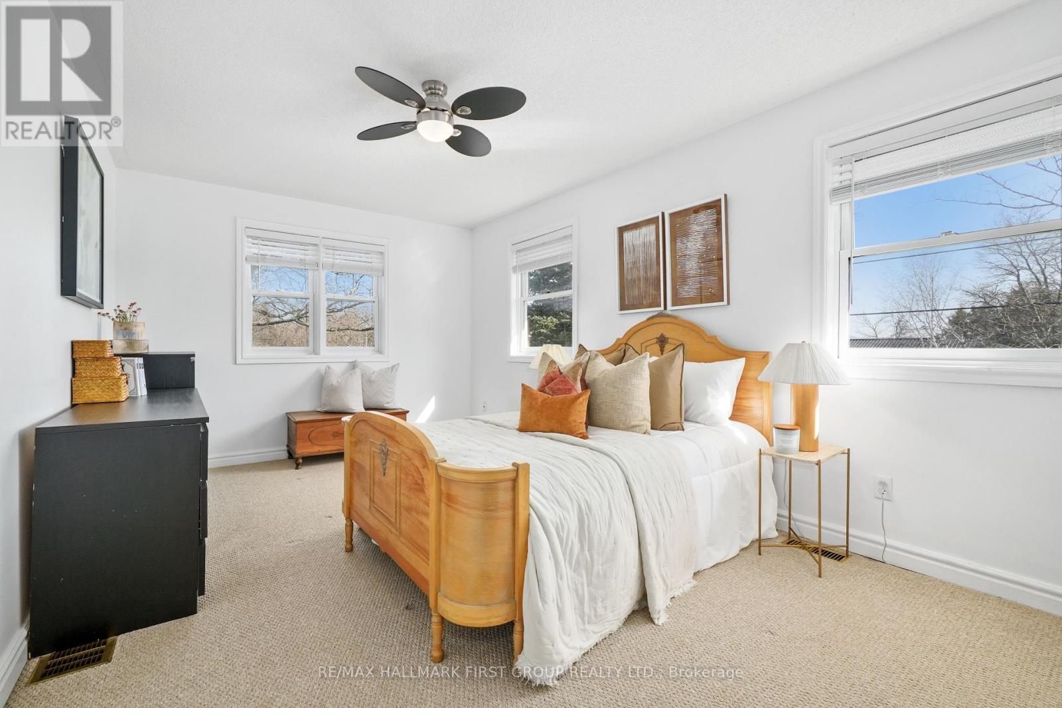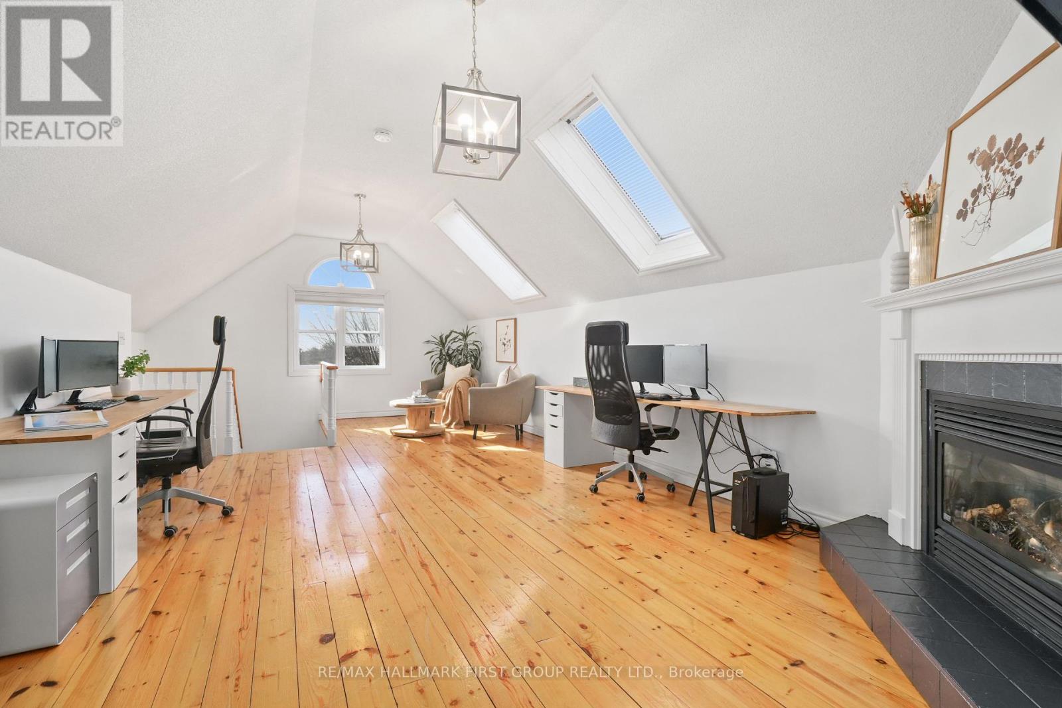4 Bedroom
4 Bathroom
Fireplace
Inground Pool
Central Air Conditioning
Forced Air
$1,219,999
This exquisite luxury home is nestled adjacent to the Mill golf course, boasting unparalleled curb appeal with an in-ground pool & finished loft space. Step inside to discover a sun-soaked formal living room with bayed window & crown molding which flows seamlessly into a spacious dining room. The kitchen offers an informal eating area, island, double wall-mounted ovens, built-in appliances, & pantry. The cozy main floor family room boasts vaulted ceilings, natural gas fireplace, and a walkout to the inviting in-ground pool. A guest bedroom and bathroom complete the level. The primary suite impresses with a cathedral ceiling, skylight, double closets, private deck overlooking the backyard, ensuite with a walk-in shower & dual vanity. Upstairs, there are 2 spacious bedrooms, full bath, & convenient second level laundry room. The loft flex space showcases hardwood flooring, skylight, fireplace, & bathroom. The lower level offers a recreation room with a modern fireplace. A private backyard oasis beckons w/ patio sitting area surrounding the pool, while a side deck off kitchen is perfect for outdoor cooking. Located close to amenities & easy access to the 401, this home offers the epitome of luxury living. (id:50787)
Property Details
|
MLS® Number
|
X9303789 |
|
Property Type
|
Single Family |
|
Community Name
|
Cobourg |
|
Amenities Near By
|
Schools |
|
Community Features
|
Community Centre |
|
Equipment Type
|
Water Heater |
|
Features
|
Irregular Lot Size, Flat Site, Guest Suite |
|
Parking Space Total
|
8 |
|
Pool Type
|
Inground Pool |
|
Rental Equipment Type
|
Water Heater |
|
Structure
|
Porch, Patio(s) |
Building
|
Bathroom Total
|
4 |
|
Bedrooms Above Ground
|
4 |
|
Bedrooms Total
|
4 |
|
Amenities
|
Fireplace(s) |
|
Appliances
|
Garage Door Opener Remote(s), Dishwasher, Dryer, Hot Tub, Refrigerator, Stove, Washer, Window Coverings |
|
Basement Development
|
Finished |
|
Basement Type
|
Full (finished) |
|
Construction Style Attachment
|
Detached |
|
Cooling Type
|
Central Air Conditioning |
|
Exterior Finish
|
Wood |
|
Fireplace Present
|
Yes |
|
Fireplace Total
|
3 |
|
Foundation Type
|
Poured Concrete |
|
Half Bath Total
|
2 |
|
Heating Fuel
|
Natural Gas |
|
Heating Type
|
Forced Air |
|
Stories Total
|
3 |
|
Type
|
House |
|
Utility Water
|
Municipal Water |
Parking
Land
|
Acreage
|
No |
|
Land Amenities
|
Schools |
|
Sewer
|
Sanitary Sewer |
|
Size Depth
|
135 Ft ,3 In |
|
Size Frontage
|
81 Ft |
|
Size Irregular
|
81.04 X 135.27 Ft |
|
Size Total Text
|
81.04 X 135.27 Ft |
|
Zoning Description
|
R-2 |
Rooms
| Level |
Type |
Length |
Width |
Dimensions |
|
Second Level |
Primary Bedroom |
4.96 m |
4.99 m |
4.96 m x 4.99 m |
|
Second Level |
Bedroom 3 |
5.73 m |
3.03 m |
5.73 m x 3.03 m |
|
Second Level |
Bedroom 4 |
3.51 m |
4.14 m |
3.51 m x 4.14 m |
|
Third Level |
Loft |
4.33 m |
7.57 m |
4.33 m x 7.57 m |
|
Basement |
Recreational, Games Room |
4.46 m |
9.84 m |
4.46 m x 9.84 m |
|
Main Level |
Dining Room |
6.07 m |
3.95 m |
6.07 m x 3.95 m |
|
Main Level |
Kitchen |
4.78 m |
3.73 m |
4.78 m x 3.73 m |
|
Main Level |
Eating Area |
3.38 m |
3.72 m |
3.38 m x 3.72 m |
|
Main Level |
Living Room |
4.65 m |
5.45 m |
4.65 m x 5.45 m |
|
Main Level |
Family Room |
4.65 m |
5.49 m |
4.65 m x 5.49 m |
|
Main Level |
Bedroom 2 |
4.15 m |
2.56 m |
4.15 m x 2.56 m |
Utilities
|
Cable
|
Available |
|
Sewer
|
Installed |
https://www.realtor.ca/real-estate/27376550/1013-ontario-street-cobourg-cobourg

