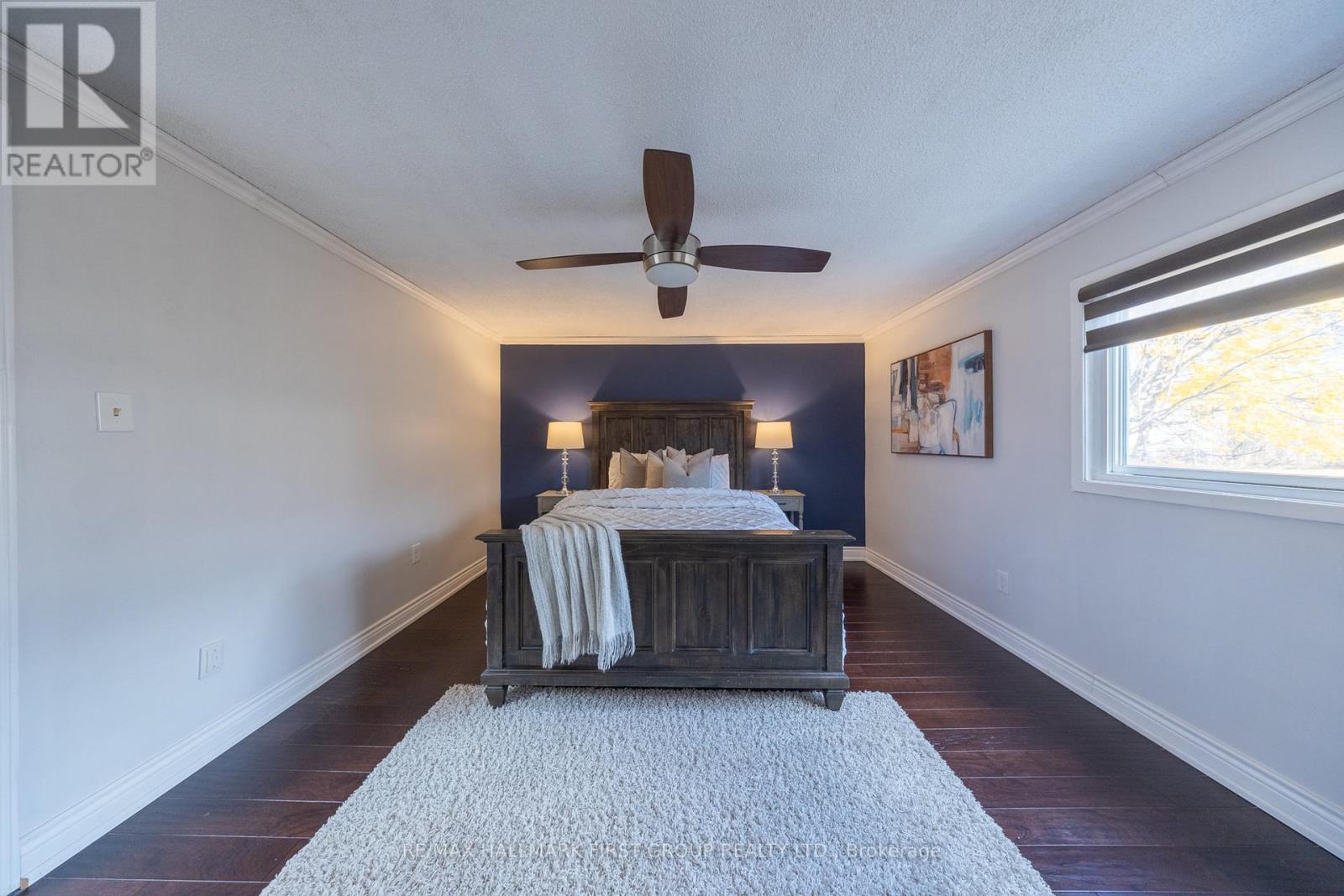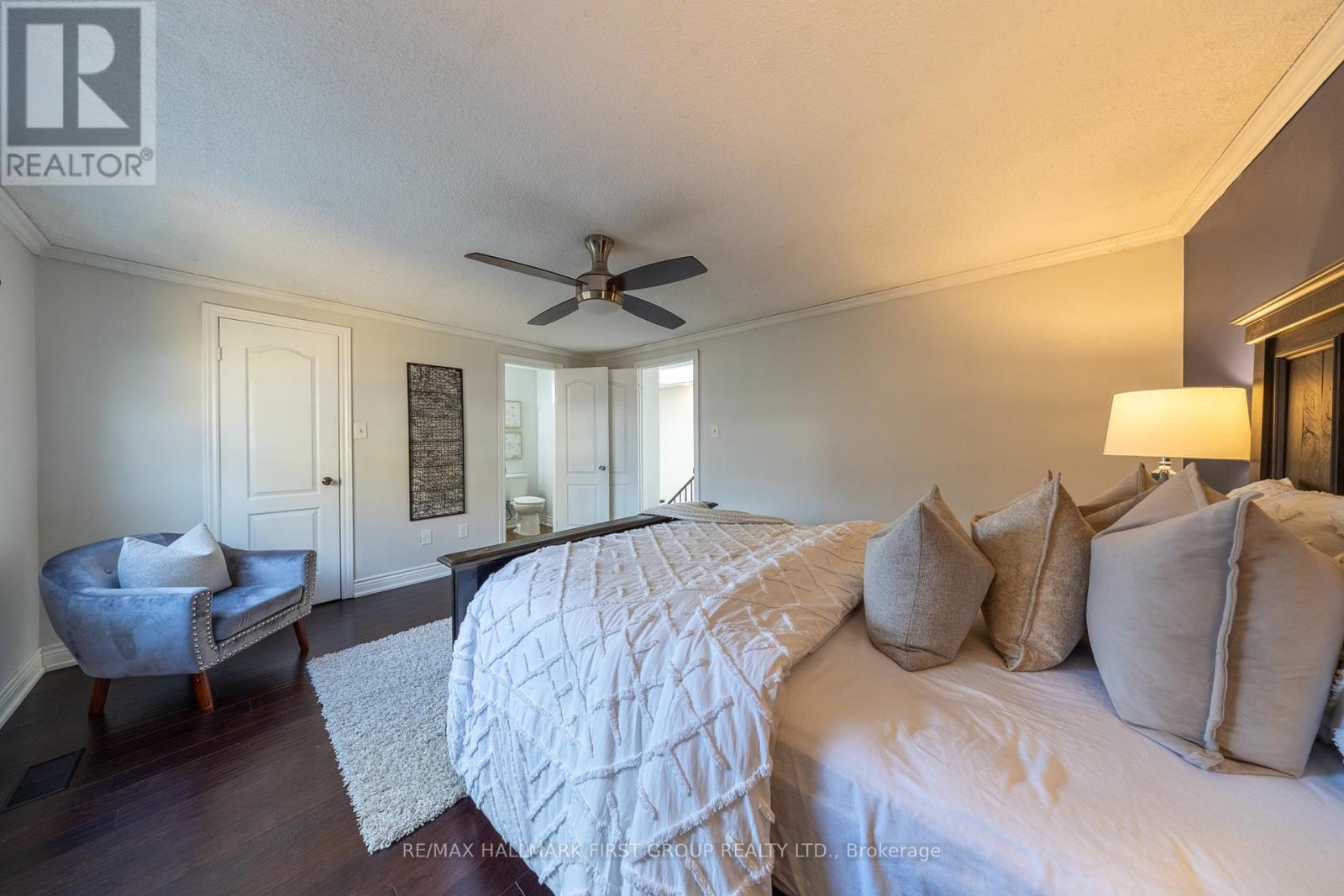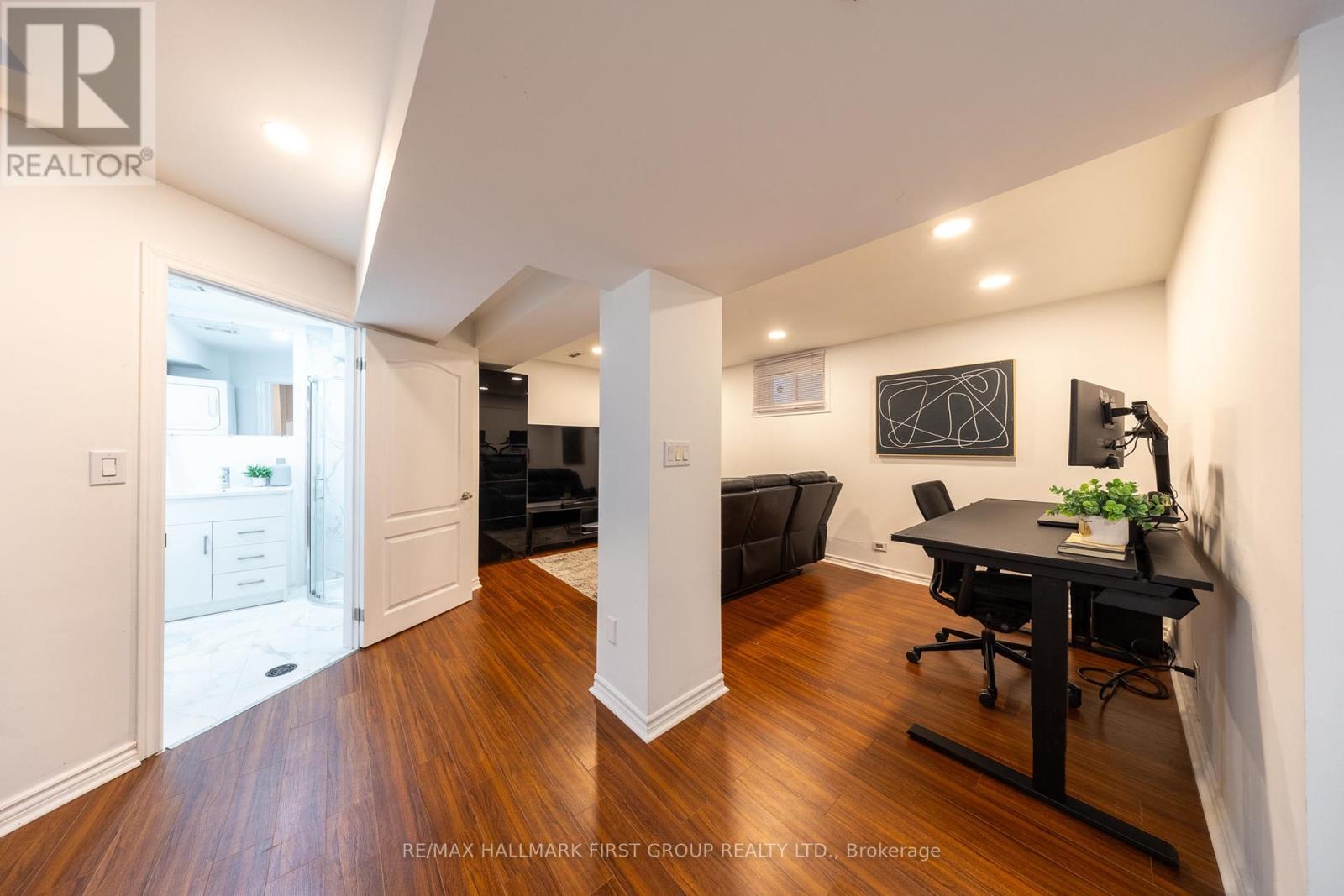4 Bedroom
4 Bathroom
Fireplace
Central Air Conditioning
Forced Air
$799,000
Welcome to this beautifully renovated family home, nestled in the prestigious and highly sought-after Bay Ridges community of Pickering. Situated on a quiet cul-de-sac, just steps away from the picturesque Frenchman's Bay Marina, this exceptional property offers the perfect blend of luxury, comfort, and convenience. The open-concept floor plan is designed for modern living and seamless entertaining. The home has been completely renovated with exquisite finishes throughout, ensuring a fresh, stylish, and turn-key living experience.The upgraded kitchen features high-end appliances, sleek cabinetry, and a spacious eat-in area ideal for hosting friends and family. Whether you're preparing a gourmet meal or enjoying a casual breakfast, this kitchen provides the perfect space for both. From the kitchen, step out onto a stunningly landscaped garden that offers a serene retreat. The outdoor space is thoughtfully designed for both relaxation and entertaining, with lush greenery and ample room for outdoor dining, gardening, or simply enjoying the peaceful surroundings. BeautifullyF inished Basement In-Law Suite with an additional bedroom and 3 pc Ensuite.Located in a family-friendly neighborhood, Seconds from 401 & Pickering GO, this home offers easy access to local parks, top-rated schools, and is just moments away from the vibrant waterfront and Frenchmans Bay Marina. Whether you enjoy boating, walking along the lake, ordining at nearby restaurants, you'll love the lifestyle this location affords.This is a rare opportunity to own a beautifully updated home in one of Pickerings most desirable communities. ** This is a linked property.** (id:50787)
Property Details
|
MLS® Number
|
E11178701 |
|
Property Type
|
Single Family |
|
Community Name
|
Bay Ridges |
|
Parking Space Total
|
5 |
Building
|
Bathroom Total
|
4 |
|
Bedrooms Above Ground
|
3 |
|
Bedrooms Below Ground
|
1 |
|
Bedrooms Total
|
4 |
|
Amenities
|
Fireplace(s) |
|
Basement Development
|
Finished |
|
Basement Type
|
N/a (finished) |
|
Construction Style Attachment
|
Detached |
|
Cooling Type
|
Central Air Conditioning |
|
Exterior Finish
|
Brick |
|
Fireplace Present
|
Yes |
|
Flooring Type
|
Hardwood, Ceramic, Laminate |
|
Foundation Type
|
Concrete |
|
Half Bath Total
|
2 |
|
Heating Fuel
|
Natural Gas |
|
Heating Type
|
Forced Air |
|
Stories Total
|
2 |
|
Type
|
House |
|
Utility Water
|
Municipal Water |
Parking
Land
|
Acreage
|
No |
|
Sewer
|
Sanitary Sewer |
|
Size Depth
|
117 Ft ,1 In |
|
Size Frontage
|
27 Ft ,1 In |
|
Size Irregular
|
27.16 X 117.15 Ft |
|
Size Total Text
|
27.16 X 117.15 Ft |
Rooms
| Level |
Type |
Length |
Width |
Dimensions |
|
Second Level |
Primary Bedroom |
|
|
Measurements not available |
|
Second Level |
Bedroom 2 |
|
|
Measurements not available |
|
Second Level |
Bedroom 3 |
|
|
Measurements not available |
|
Basement |
Recreational, Games Room |
|
|
Measurements not available |
|
Basement |
Bedroom |
|
|
Measurements not available |
|
Main Level |
Living Room |
|
|
Measurements not available |
|
Main Level |
Dining Room |
|
|
Measurements not available |
|
Main Level |
Kitchen |
|
|
Measurements not available |
|
Main Level |
Eating Area |
|
|
Measurements not available |
https://www.realtor.ca/real-estate/27687060/1011-albacore-manor-pickering-bay-ridges-bay-ridges




























