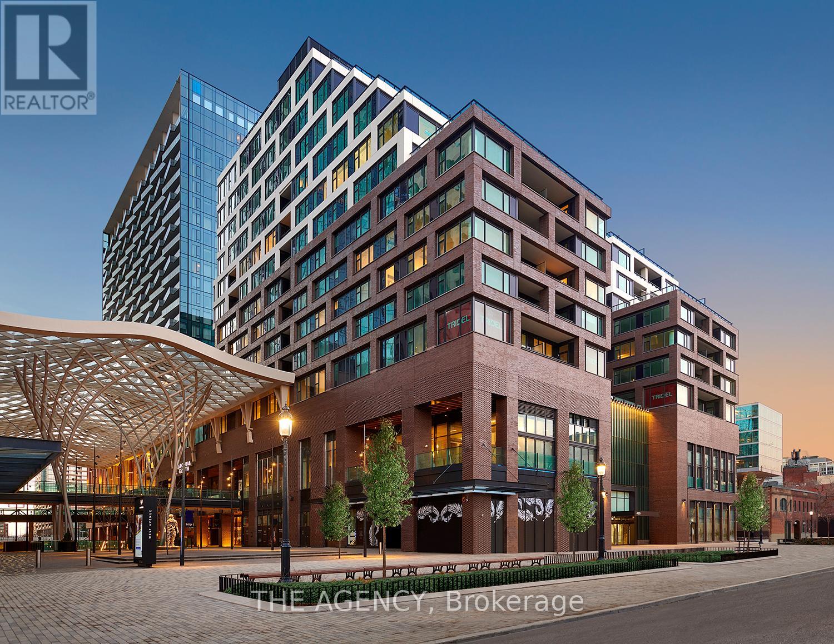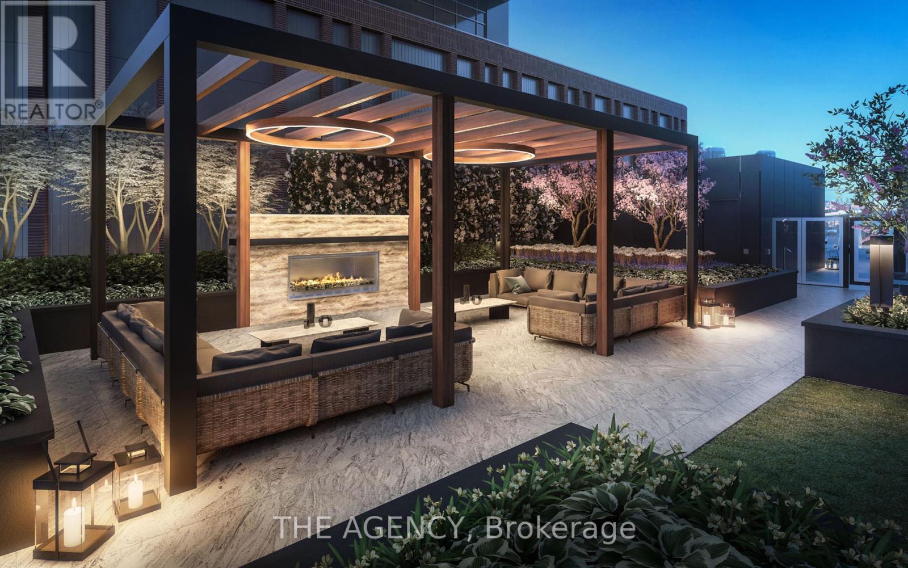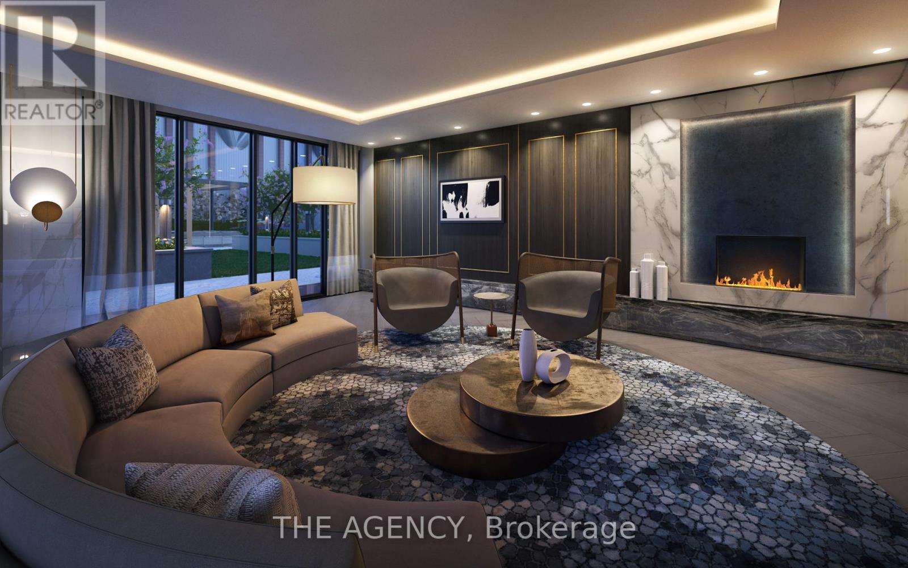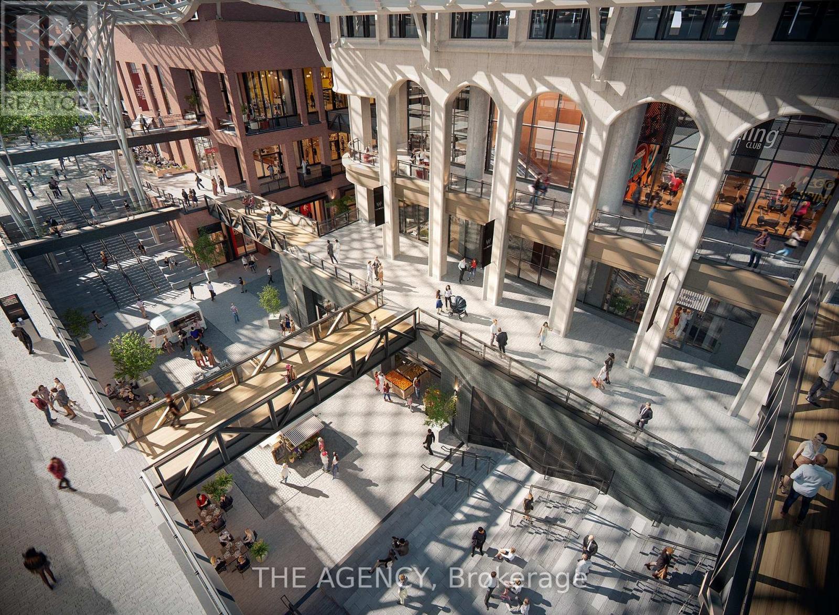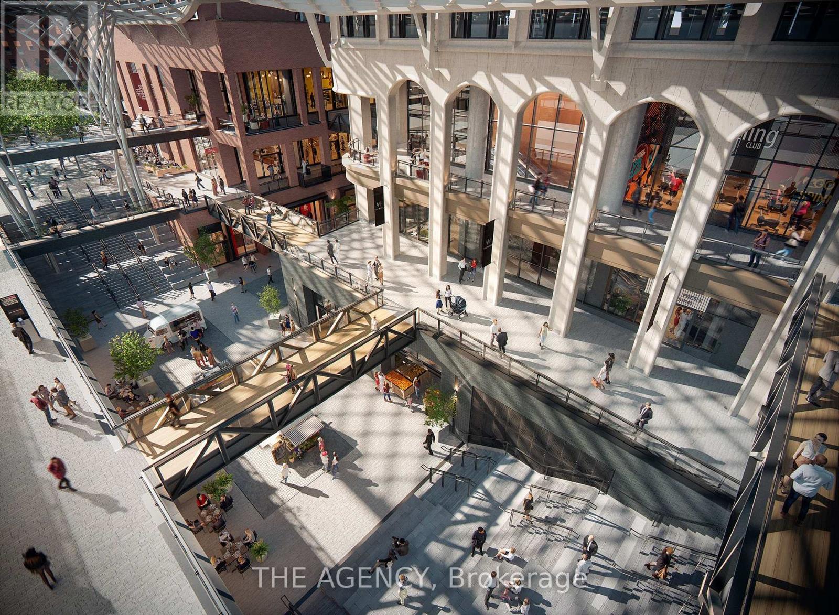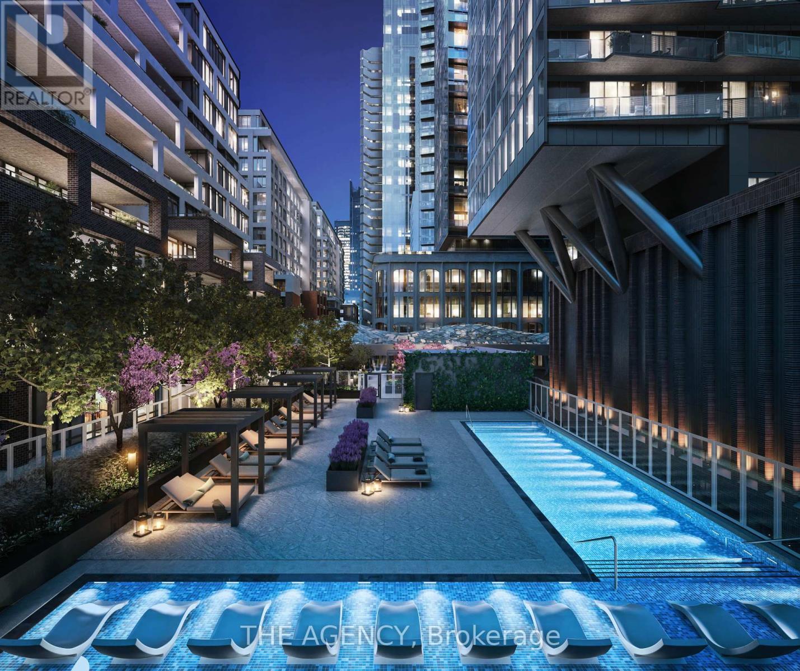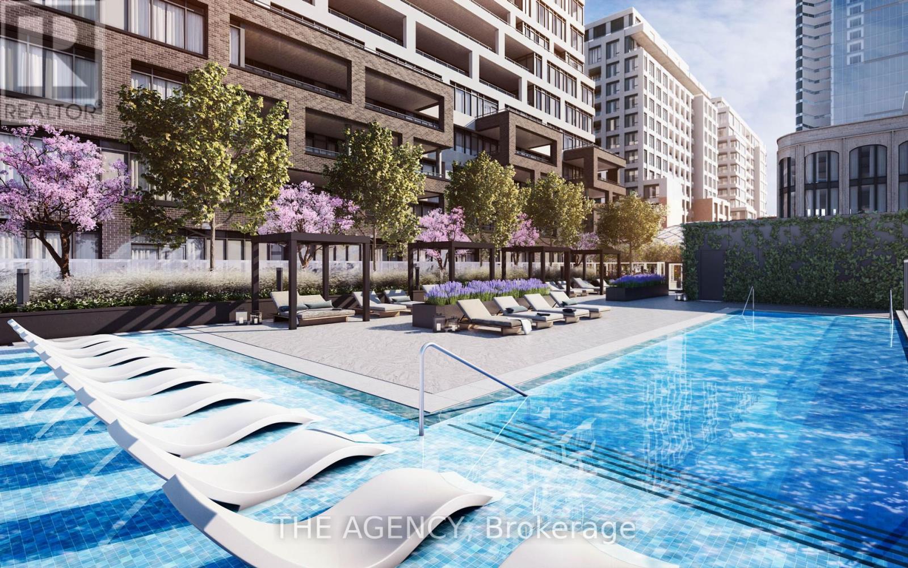2 Bedroom
4 Bathroom
Outdoor Pool
Central Air Conditioning
Forced Air
$3,250,000Maintenance,
$1,931 Monthly
Welcome To Tridels Signature Building In The Well Community, Giving You An Exclusive Opportunity To Own In This Boutique 98 Suite Condominium. Located Noticeably On Wellington St. W Boarding Front St. W & Spadina Ave. This Address Is Already A Reflection Of Luxury Residences & Notable Residents. There Is No Surprise Wellington Street West Has Been Nicknamed As ""Millionaires Row"". In The Spotlight, Suite 1011 Is A Rare Find In This Urban Lifestyle As It Boasts 10 Ceilings, Upgraded Built-In Miele Appliances With Gas Cooktop And Paneled Appliances Including A Built-In Fridge And Dishwasher To Create A Seamless Design. To Emphasizing The Primary Bedroom, Which Has A Large Walk-In-Closet Carrie Bradshaw Would Envy And A Full Dual-Ensuite For Those Who Crave Privacy. With Expansive Windows In Your Thoughtfully Open Concept Living/Dining Areas That Lead Directly To A Private Outdoor Terrace With BBQ Hook-Up Overlooking The Expansive Views Of The City, Entertaining Has Never Been Easier. **** EXTRAS **** As Per Builders Plan, The Suite Is 2,054 Sq Ft With 253 Sq Ft Of Outdoor Space. Includes Tridels Signature Feature And Finishes. The Building and Suites Include Smart Home Technology. Party Room/Lounge, Fitness, Outdoor Pool And BBQ. (id:50787)
Property Details
|
MLS® Number
|
C8235850 |
|
Property Type
|
Single Family |
|
Community Name
|
Waterfront Communities C1 |
|
Amenities Near By
|
Park, Public Transit |
|
Community Features
|
School Bus |
|
Parking Space Total
|
1 |
|
Pool Type
|
Outdoor Pool |
Building
|
Bathroom Total
|
4 |
|
Bedrooms Above Ground
|
2 |
|
Bedrooms Total
|
2 |
|
Amenities
|
Storage - Locker, Security/concierge, Party Room, Visitor Parking, Exercise Centre |
|
Cooling Type
|
Central Air Conditioning |
|
Exterior Finish
|
Brick |
|
Heating Fuel
|
Natural Gas |
|
Heating Type
|
Forced Air |
|
Type
|
Apartment |
Land
|
Acreage
|
No |
|
Land Amenities
|
Park, Public Transit |
Rooms
| Level |
Type |
Length |
Width |
Dimensions |
|
Main Level |
Foyer |
2.8 m |
1.82 m |
2.8 m x 1.82 m |
|
Main Level |
Kitchen |
4.48 m |
2.77 m |
4.48 m x 2.77 m |
|
Main Level |
Living Room |
6.7 m |
8.13 m |
6.7 m x 8.13 m |
|
Main Level |
Dining Room |
6.7 m |
8.13 m |
6.7 m x 8.13 m |
|
Main Level |
Family Room |
6.7 m |
8.13 m |
6.7 m x 8.13 m |
|
Main Level |
Primary Bedroom |
3.47 m |
5.48 m |
3.47 m x 5.48 m |
|
Main Level |
Bedroom 2 |
3.53 m |
4.02 m |
3.53 m x 4.02 m |
https://www.realtor.ca/real-estate/26753150/1011-455-wellington-st-w-toronto-waterfront-communities-c1

