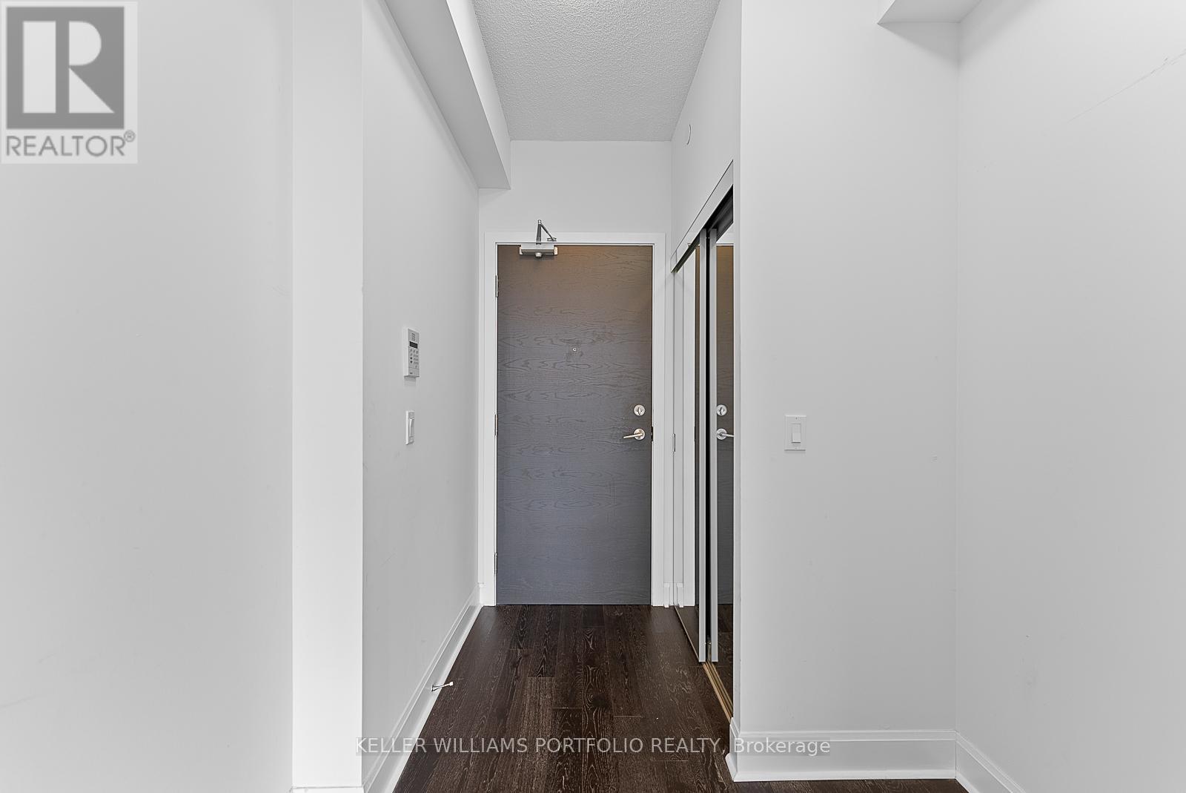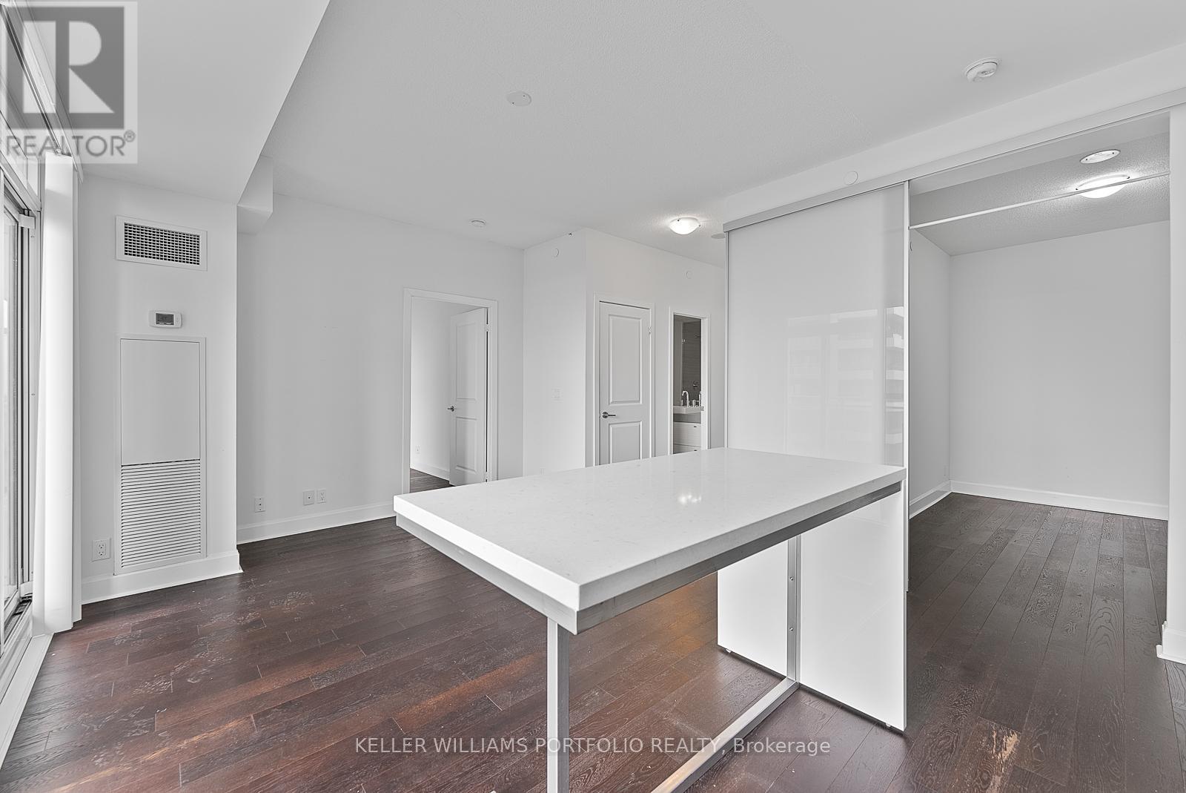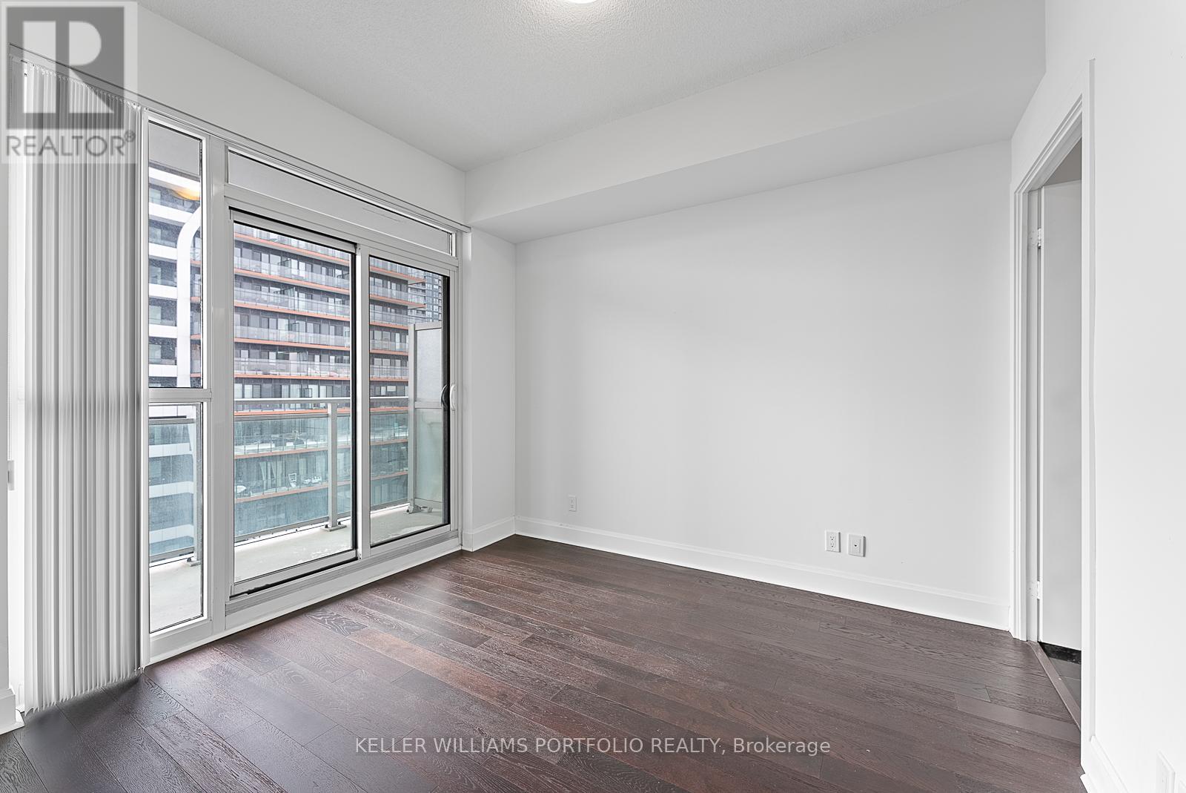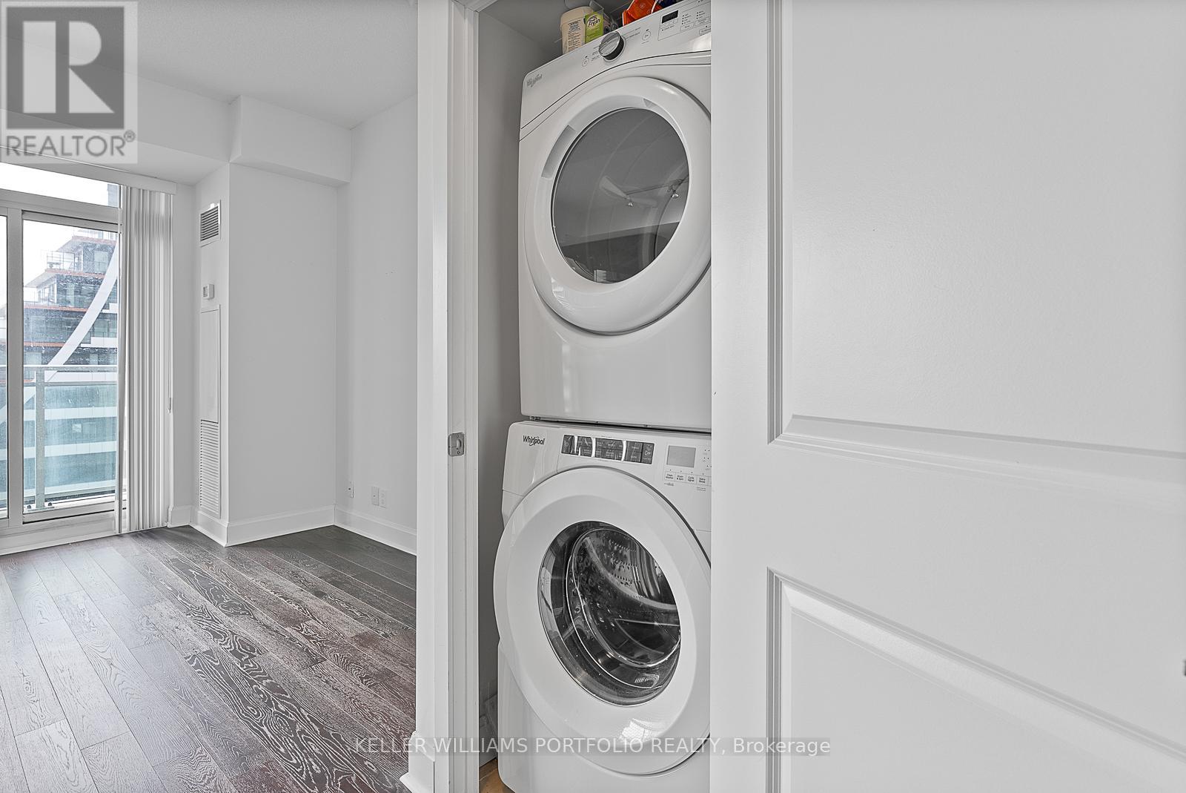289-597-1980
infolivingplus@gmail.com
1011 - 33 Shore Breeze Drive Toronto (Mimico), Ontario M8V 0G1
2 Bedroom
2 Bathroom
700 - 799 sqft
Central Air Conditioning
Heat Pump
$2,850 Monthly
This Bright And Spacious 2 Bedroom, 2 Washroom Suite Features An Open Concept Layout With 746Sq Ft Of Living Space, Walk Out To 112 Sq Ft Balcony, Large Windows, 9' Ceilings, Wood Floors Throughout, A Modern Kitchen With Stainless Steel Appliances And Centre Island. 1 Parking Spot And 1 Locker Included. (id:50787)
Property Details
| MLS® Number | W12057077 |
| Property Type | Single Family |
| Community Name | Mimico |
| Community Features | Pet Restrictions |
| Features | Balcony |
| Parking Space Total | 1 |
Building
| Bathroom Total | 2 |
| Bedrooms Above Ground | 2 |
| Bedrooms Total | 2 |
| Amenities | Storage - Locker |
| Appliances | Dishwasher, Dryer, Microwave, Stove, Washer, Refrigerator |
| Cooling Type | Central Air Conditioning |
| Exterior Finish | Concrete |
| Heating Fuel | Natural Gas |
| Heating Type | Heat Pump |
| Size Interior | 700 - 799 Sqft |
| Type | Apartment |
Parking
| Underground | |
| Garage |
Land
| Acreage | No |
Rooms
| Level | Type | Length | Width | Dimensions |
|---|---|---|---|---|
| Flat | Living Room | 3.44 m | 3.5 m | 3.44 m x 3.5 m |
| Flat | Dining Room | 3.44 m | 3.5 m | 3.44 m x 3.5 m |
| Flat | Kitchen | 3.44 m | 1.75 m | 3.44 m x 1.75 m |
| Flat | Bedroom | 2.77 m | 3.26 m | 2.77 m x 3.26 m |
| Flat | Bedroom 2 | 2.71 m | 3.56 m | 2.71 m x 3.56 m |
https://www.realtor.ca/real-estate/28109033/1011-33-shore-breeze-drive-toronto-mimico-mimico



































