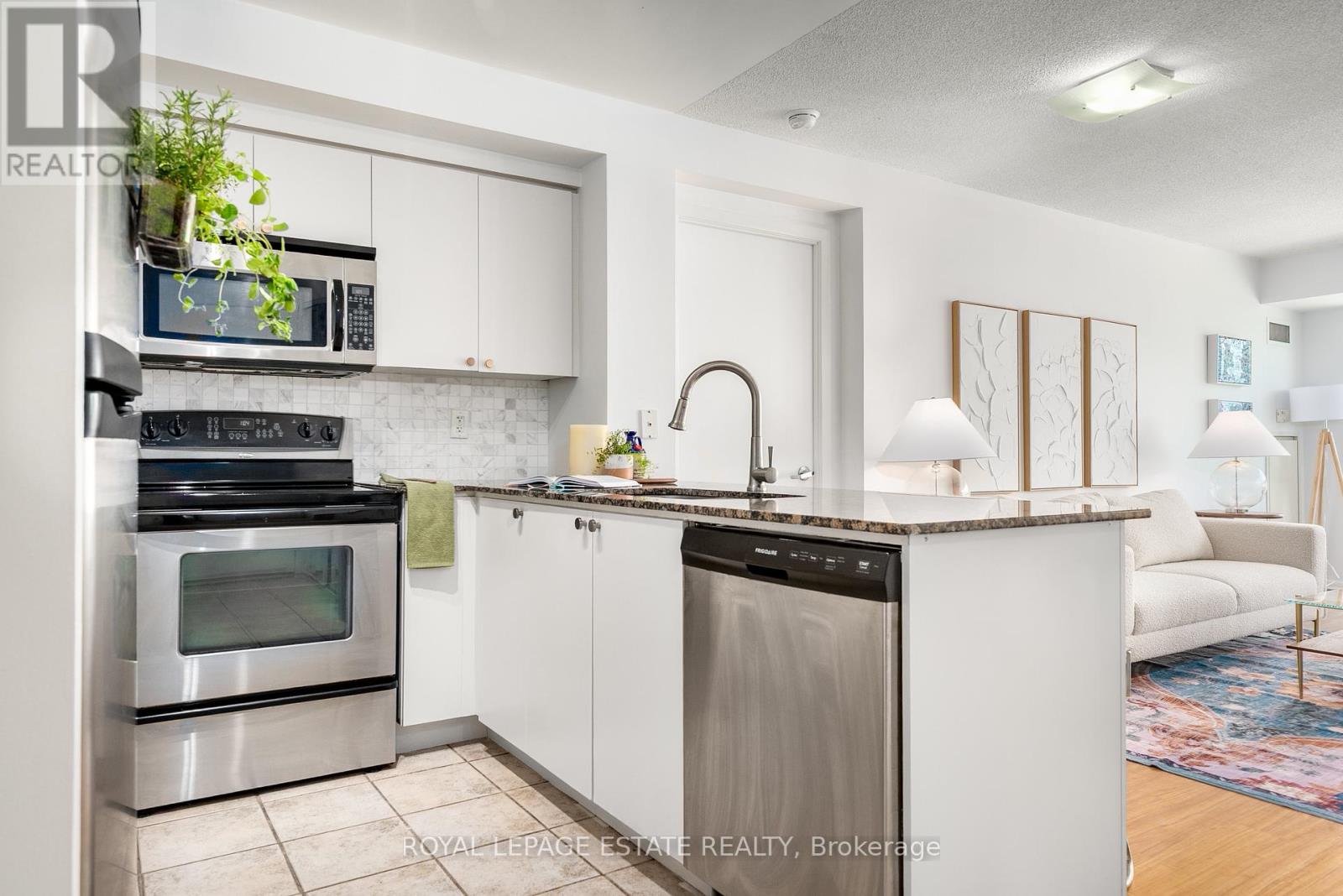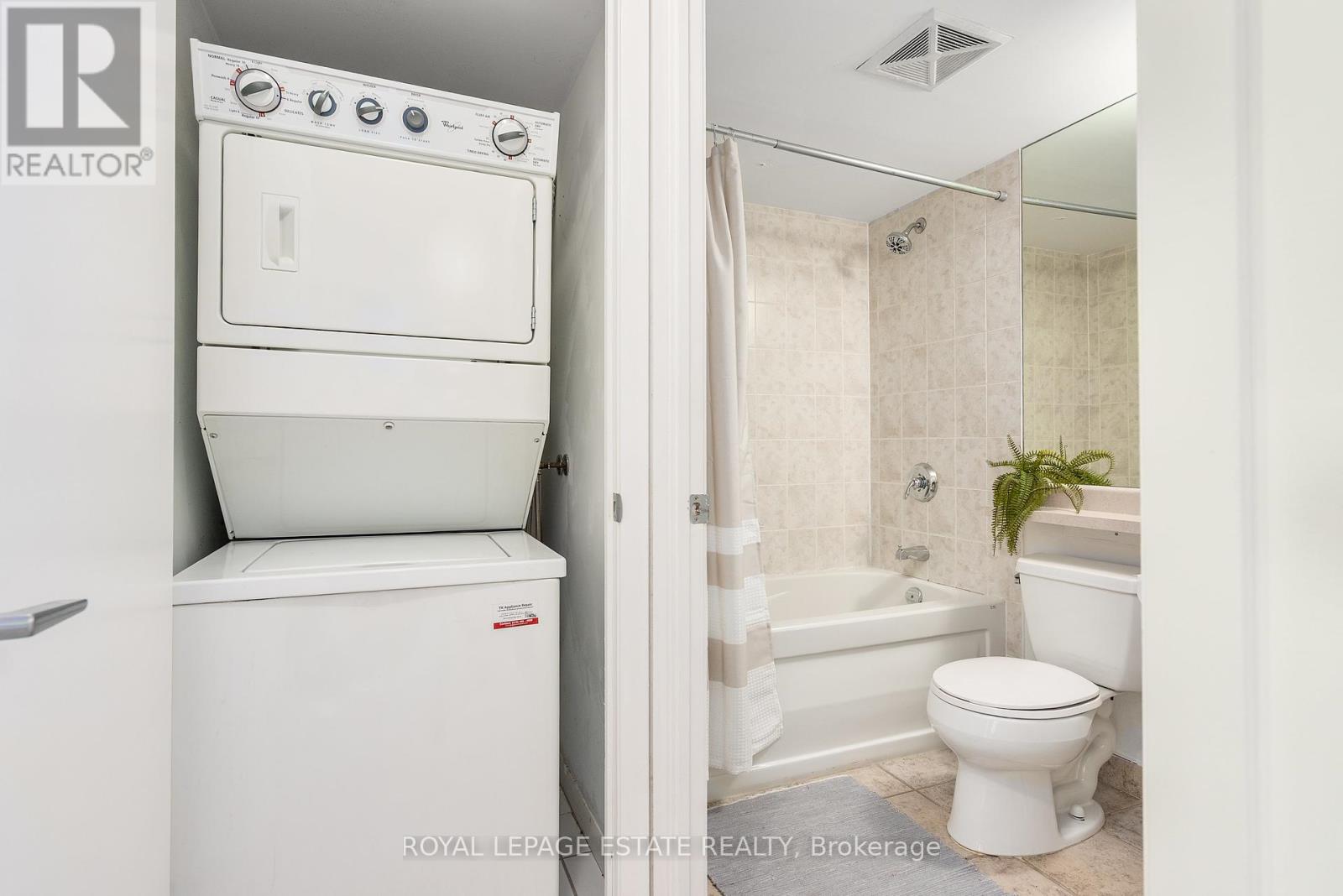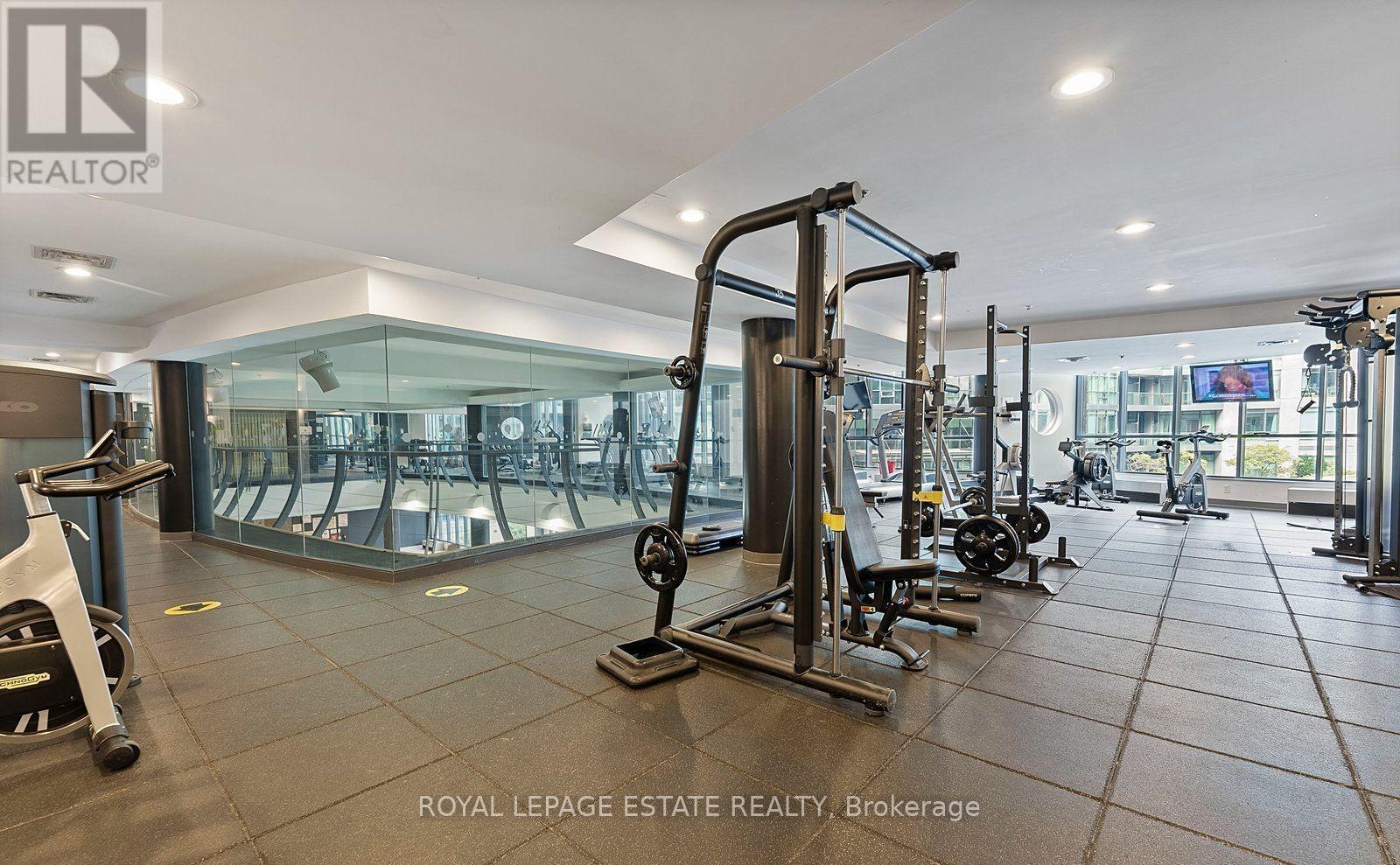2 Bedroom
2 Bathroom
800 - 899 sqft
Central Air Conditioning
Forced Air
Waterfront
$850,000Maintenance, Heat, Parking, Insurance, Water
$830.69 Monthly
Soak in sweeping Western views from this bright & beautiful 2-bedroom, 2-full bath split-layout suite in the sought-after Atlantis at Waterpark City. Floor-to-ceiling windows flood the space with natural light by day, and come the Golden Hour, the sky puts on a show you don't want to miss. The newly updated kitchen is more than just a pretty face - it's ready for action, a great space to cook (yes, we mean actual cooking!), and flows effortlessly into the spacious living and dining area made for hosting. The oversized primary suite is a true retreat, featuring a cozy sitting nook, large walk-in closets, and a 4-piece ensuite. The second bedroom, tucked away in the North wing, is versatile enough for a growing family, a roommate, or a dedicated workspace. Just off the main living space, access the western-facing balcony - the perfect spot to enjoy the upcoming spring & summer evenings, your favourite drink in hand, watching the city glow as the sun dips low. Living here means enjoying more than just your suite - Atlantis and its sister building, Aquarius, are renowned for their impressive amenities - including a rooftop garden with an outdoor hot tub & 360 lake and city views, an indoor pool/jacuzzi/sauna, gym, outdoor tanning deck at the exclusive Club Oasis. Residents also enjoy 24-hour concierge service, ample visitor parking, guest suites, a party & billiards room, and a theatre room everything you need to relax, entertain, and feel at home. Steps to the lake, TTC, parks, trails, the Gardiner, and Lakeshore. Includes parking and locker - your slice of the sky in a vibrant community, close to the action but not too close! (id:50787)
Property Details
|
MLS® Number
|
C12075208 |
|
Property Type
|
Single Family |
|
Community Name
|
Waterfront Communities C1 |
|
Amenities Near By
|
Beach, Marina, Park |
|
Community Features
|
Pet Restrictions |
|
Features
|
Balcony |
|
Parking Space Total
|
1 |
|
View Type
|
City View, Lake View, View Of Water |
|
Water Front Type
|
Waterfront |
Building
|
Bathroom Total
|
2 |
|
Bedrooms Above Ground
|
2 |
|
Bedrooms Total
|
2 |
|
Age
|
16 To 30 Years |
|
Amenities
|
Party Room, Exercise Centre, Recreation Centre, Visitor Parking, Storage - Locker, Security/concierge |
|
Appliances
|
Dishwasher, Dryer, Hood Fan, Stove, Washer, Refrigerator |
|
Cooling Type
|
Central Air Conditioning |
|
Exterior Finish
|
Brick, Concrete |
|
Flooring Type
|
Laminate, Ceramic, Carpeted |
|
Heating Fuel
|
Natural Gas |
|
Heating Type
|
Forced Air |
|
Size Interior
|
800 - 899 Sqft |
|
Type
|
Apartment |
Parking
Land
|
Acreage
|
No |
|
Land Amenities
|
Beach, Marina, Park |
|
Surface Water
|
Lake/pond |
Rooms
| Level |
Type |
Length |
Width |
Dimensions |
|
Flat |
Living Room |
5.97 m |
3.18 m |
5.97 m x 3.18 m |
|
Flat |
Dining Room |
5.97 m |
3.18 m |
5.97 m x 3.18 m |
|
Flat |
Kitchen |
2.62 m |
2.43 m |
2.62 m x 2.43 m |
|
Flat |
Primary Bedroom |
4.88 m |
2.8 m |
4.88 m x 2.8 m |
|
Flat |
Bedroom 2 |
3.66 m |
2.56 m |
3.66 m x 2.56 m |
https://www.realtor.ca/real-estate/28150421/1011-231-fort-york-boulevard-toronto-waterfront-communities-waterfront-communities-c1











































