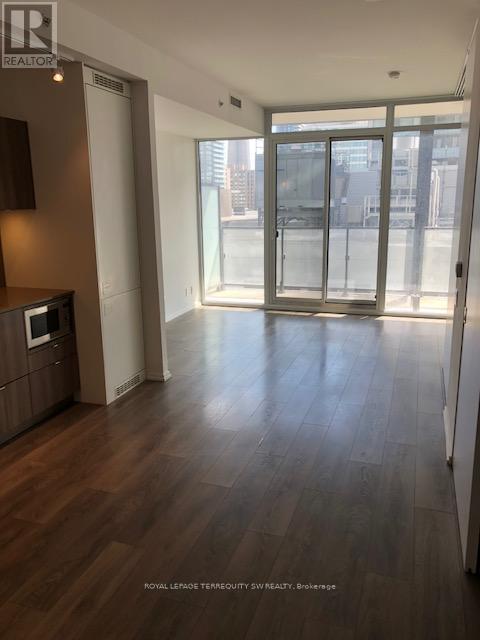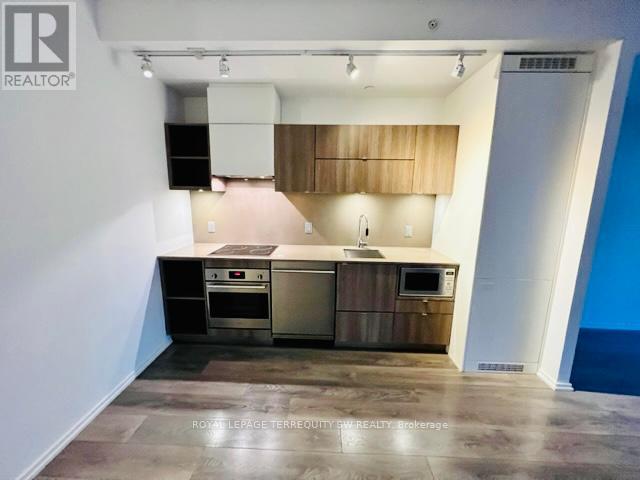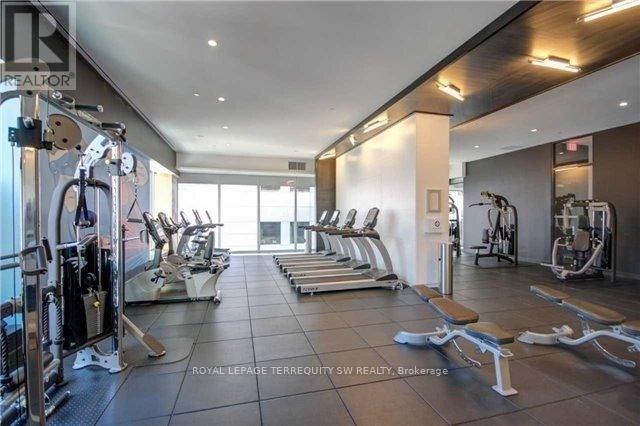2 Bedroom
1 Bathroom
600 - 699 sqft
Central Air Conditioning
Heat Pump
$2,550 Monthly
Cosmopolitan High Rise Living At Tableau Condos! Functional One Bedroom + Den Plan With Amazing South City Views & 9Ft Ceilings In The Heart of the Entertainment District ! Steps To King & Queen W, University Ave, Rogers Centre, CN Tower & More. Modern European Style Integrated Kitchen Open To Living Area Filled With Natural Light All Day. Separate Den With Door Can Be Used As 2nd Bedroom, Or A Work From Home Office. Two Walkouts To A Huge 105 Sq Ft Balcony. Enjoy Resort Style Amenities: 24 Hr Concierge, Rooftop Terrace W Bbq's, Gym, Party Room, Theatre, & Yoga Studio. (id:50787)
Property Details
|
MLS® Number
|
C12100519 |
|
Property Type
|
Single Family |
|
Community Name
|
Waterfront Communities C1 |
|
Amenities Near By
|
Hospital, Place Of Worship, Public Transit |
|
Community Features
|
Pet Restrictions |
|
Features
|
Balcony, Carpet Free |
Building
|
Bathroom Total
|
1 |
|
Bedrooms Above Ground
|
1 |
|
Bedrooms Below Ground
|
1 |
|
Bedrooms Total
|
2 |
|
Amenities
|
Security/concierge, Recreation Centre, Exercise Centre, Party Room, Visitor Parking, Separate Heating Controls, Separate Electricity Meters |
|
Appliances
|
Cooktop, Dishwasher, Dryer, Stove, Washer, Refrigerator |
|
Cooling Type
|
Central Air Conditioning |
|
Exterior Finish
|
Concrete |
|
Fire Protection
|
Smoke Detectors |
|
Flooring Type
|
Laminate |
|
Heating Fuel
|
Natural Gas |
|
Heating Type
|
Heat Pump |
|
Size Interior
|
600 - 699 Sqft |
|
Type
|
Apartment |
Parking
Land
|
Acreage
|
No |
|
Land Amenities
|
Hospital, Place Of Worship, Public Transit |
Rooms
| Level |
Type |
Length |
Width |
Dimensions |
|
Main Level |
Living Room |
3.4 m |
3.2 m |
3.4 m x 3.2 m |
|
Other |
Dining Room |
2.74 m |
3.35 m |
2.74 m x 3.35 m |
|
Other |
Kitchen |
|
|
Measurements not available |
|
Other |
Primary Bedroom |
2.74 m |
3.2 m |
2.74 m x 3.2 m |
|
Other |
Den |
2.74 m |
2.6 m |
2.74 m x 2.6 m |
https://www.realtor.ca/real-estate/28207380/1011-125-peter-street-toronto-waterfront-communities-waterfront-communities-c1






















