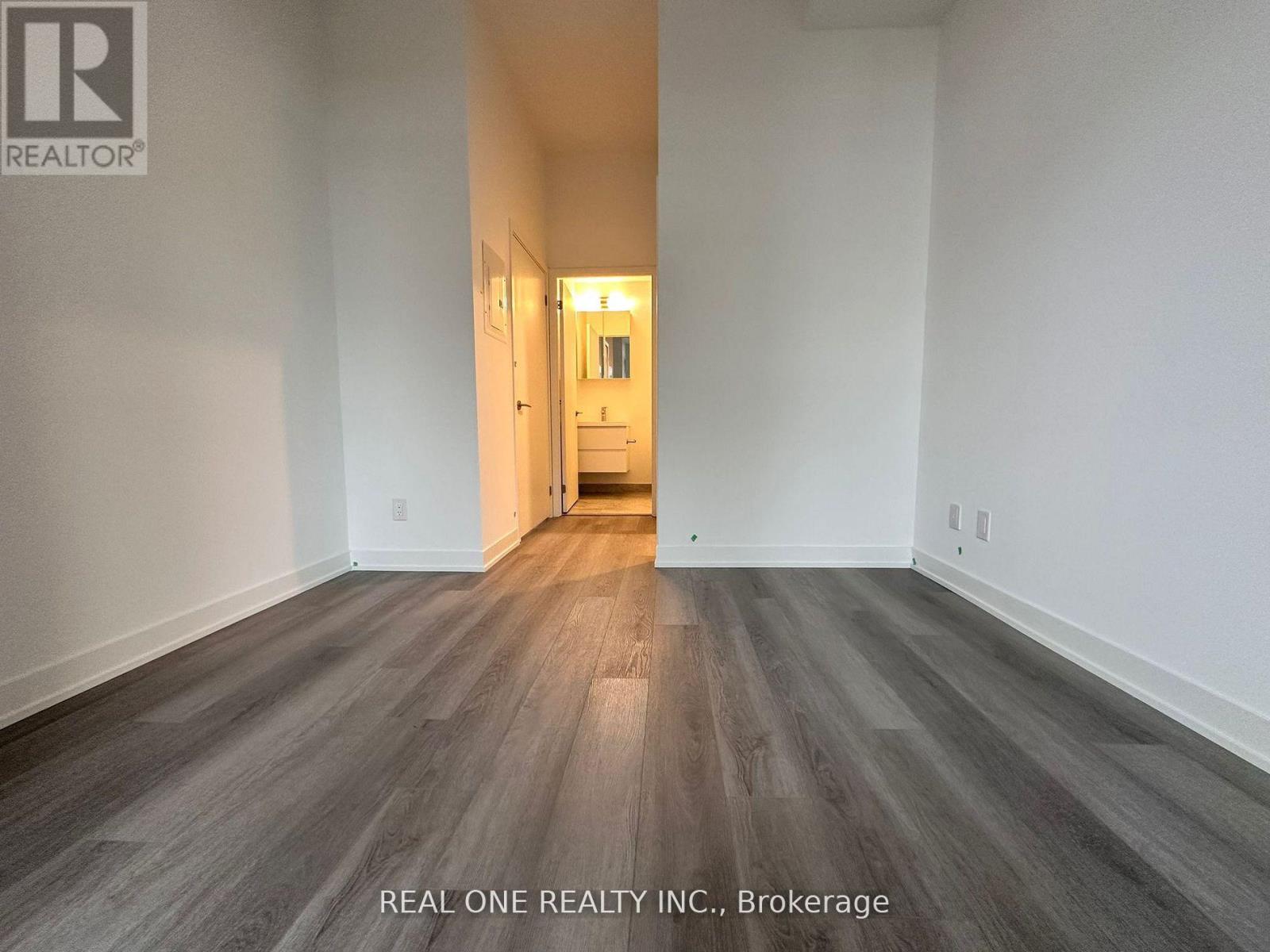289-597-1980
infolivingplus@gmail.com
1010 - 8119 Birchmount Road Markham (Unionville), Ontario L6G 0H5
2 Bedroom
2 Bathroom
800 - 899 sqft
Central Air Conditioning
Forced Air
$2,800 Monthly
"Gallery Square" ***CORNER unit***. Functional Layout. Lot of Windows . ***10' Smooth Ceiling*** Bright & Spacious. Modern Finishes & Kitchen. Upgraded Wood Flooring & Shower bathroom. Easy access to Hwy 407 & 404. Steps to Viva Transit, Go Train, Schools, Cinema, Supermarket, Fitness Center, Restaurants and all other city amenities.1 Parking Spot With Fast **** EV **** Charger (id:50787)
Property Details
| MLS® Number | N12109398 |
| Property Type | Single Family |
| Community Name | Unionville |
| Community Features | Pet Restrictions |
| Features | Balcony |
| Parking Space Total | 1 |
Building
| Bathroom Total | 2 |
| Bedrooms Above Ground | 2 |
| Bedrooms Total | 2 |
| Age | New Building |
| Amenities | Exercise Centre, Recreation Centre, Security/concierge, Visitor Parking |
| Appliances | Cooktop, Dryer, Microwave, Oven, Stove, Washer, Window Coverings, Refrigerator |
| Cooling Type | Central Air Conditioning |
| Exterior Finish | Concrete |
| Fire Protection | Security System |
| Flooring Type | Laminate |
| Heating Fuel | Natural Gas |
| Heating Type | Forced Air |
| Size Interior | 800 - 899 Sqft |
| Type | Apartment |
Parking
| Underground | |
| Garage |
Land
| Acreage | No |
Rooms
| Level | Type | Length | Width | Dimensions |
|---|---|---|---|---|
| Flat | Living Room | 3.16 m | 3.048 m | 3.16 m x 3.048 m |
| Flat | Dining Room | 3.16 m | 3.048 m | 3.16 m x 3.048 m |
| Flat | Kitchen | 3419 m | 3 m | 3419 m x 3 m |
| Flat | Primary Bedroom | 3.16 m | 3.048 m | 3.16 m x 3.048 m |
| Flat | Bedroom 2 | 2.72 m | 2.77 m | 2.72 m x 2.77 m |
https://www.realtor.ca/real-estate/28227714/1010-8119-birchmount-road-markham-unionville-unionville


















