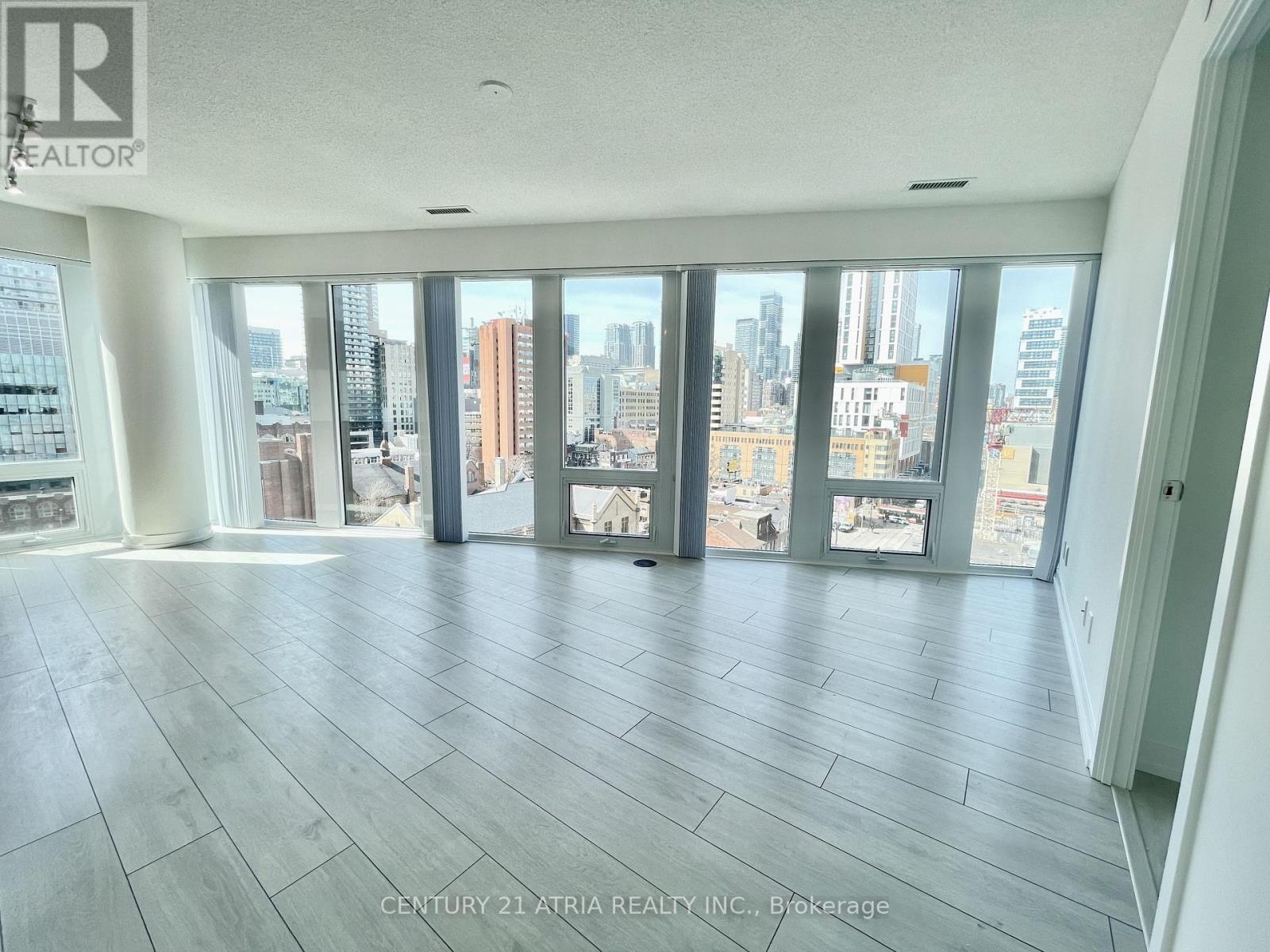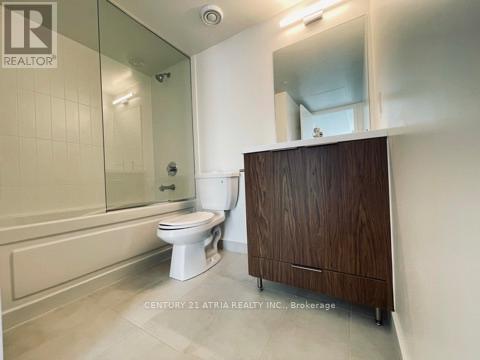2 Bedroom
2 Bathroom
800 - 899 sqft
Central Air Conditioning
Forced Air
$978,800Maintenance, Common Area Maintenance, Insurance, Parking
$630.73 Monthly
Welcome to this sun-filled and beautifully bright 2-bedroom corner suite at Fleur condos by Menkes, located in the heart of downtownToronto. Floor to ceiling windows, overlooking the historic St. Michael's Cathedral Basilica, create a warm and welcoming atmosphere throughout. Both bedrooms are generously sized with ample closet space and large windows with gorgeous city views. High quality laminate through out,2 full bathrooms, one parking and a locker. The entire suite is bathed in sunlight all day long, whether youre enjoying your morning coffee or winding down in the evening, this airy and light-filled space feels like home! Great amenities include: 24-hour concierge, party room, gym, Study room, Hobby room, media room, children's playroom, outdoor terrace with BBQ, guest suite, bike storage and a pet wash. Walking distance to TMU, George Brown College, U of T, St. Michael's Hospital, Dundas & Queen subway stations, Eaton Centre, St. Lawrence Market, Massey Hall, St. Michael's Choir School, Dundas Square, City Hall and much more!! (id:50787)
Property Details
|
MLS® Number
|
C12075003 |
|
Property Type
|
Single Family |
|
Community Name
|
Church-Yonge Corridor |
|
Amenities Near By
|
Hospital, Park, Place Of Worship, Public Transit, Schools |
|
Community Features
|
Pet Restrictions |
|
Features
|
Carpet Free |
|
Parking Space Total
|
1 |
|
View Type
|
View |
Building
|
Bathroom Total
|
2 |
|
Bedrooms Above Ground
|
2 |
|
Bedrooms Total
|
2 |
|
Age
|
0 To 5 Years |
|
Amenities
|
Security/concierge, Recreation Centre, Exercise Centre, Party Room, Storage - Locker |
|
Appliances
|
Oven - Built-in, Cooktop, Dishwasher, Dryer, Microwave, Oven, Washer, Refrigerator |
|
Cooling Type
|
Central Air Conditioning |
|
Exterior Finish
|
Concrete |
|
Flooring Type
|
Laminate |
|
Heating Fuel
|
Natural Gas |
|
Heating Type
|
Forced Air |
|
Size Interior
|
800 - 899 Sqft |
|
Type
|
Apartment |
Parking
Land
|
Acreage
|
No |
|
Land Amenities
|
Hospital, Park, Place Of Worship, Public Transit, Schools |
Rooms
| Level |
Type |
Length |
Width |
Dimensions |
|
Flat |
Living Room |
6.24 m |
3.1 m |
6.24 m x 3.1 m |
|
Flat |
Dining Room |
6.24 m |
3.1 m |
6.24 m x 3.1 m |
|
Flat |
Primary Bedroom |
4.3 m |
2.8 m |
4.3 m x 2.8 m |
|
Flat |
Bedroom 2 |
3.9 m |
3.2 m |
3.9 m x 3.2 m |
https://www.realtor.ca/real-estate/28149830/1010-60-shuter-street-toronto-church-yonge-corridor-church-yonge-corridor


























