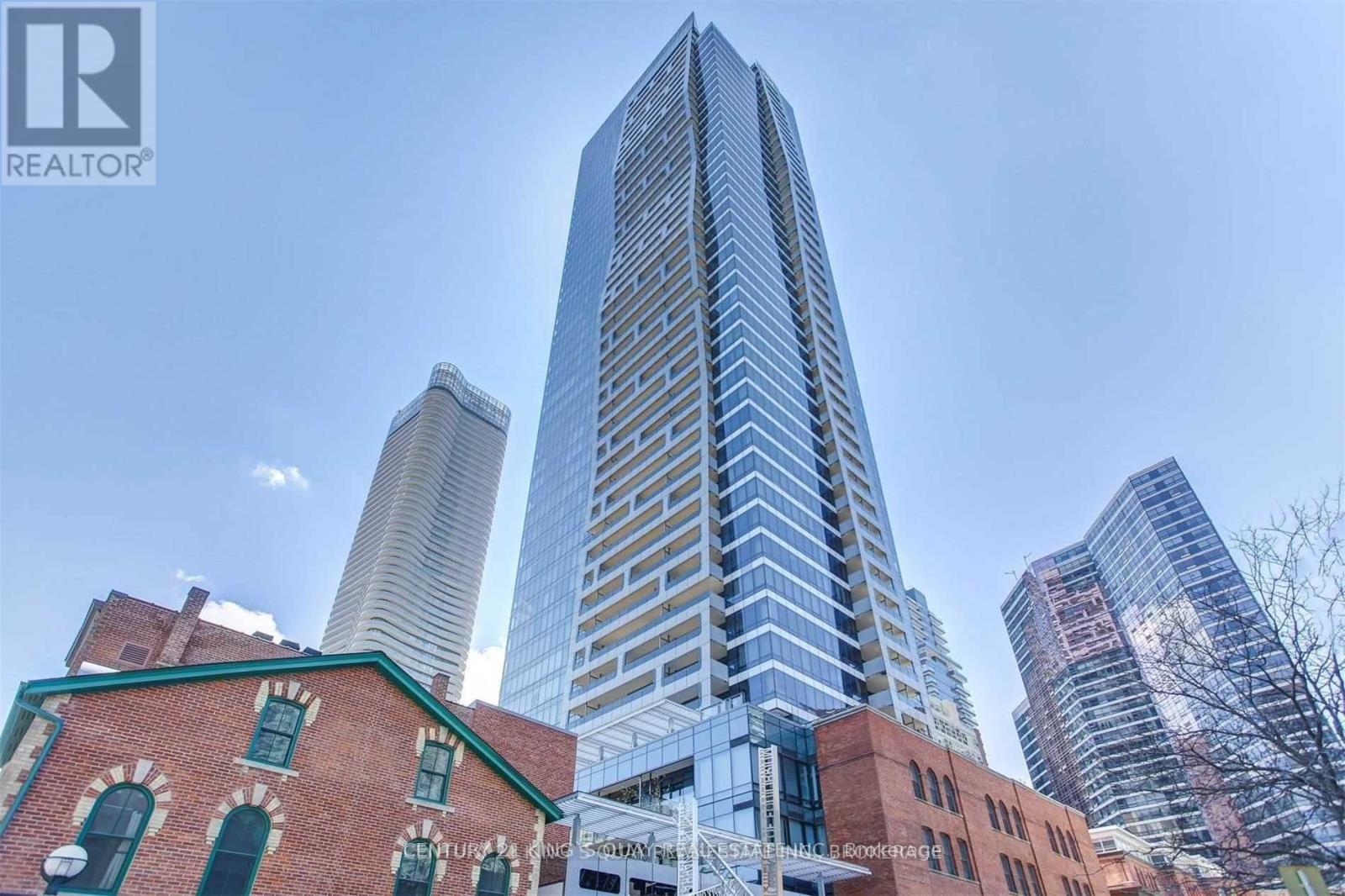3 Bedroom
2 Bathroom
Central Air Conditioning
Forced Air
$3,900 Monthly
Fabulous Split 2 Bedroom Plus Den (W/ Sliding Door) Corner Suite In A Luxury, Modern, Convenience Five Condo Just Few Steps From Yonge And Wellesley Subway. Walk Score 99- Walk To Universities, Financial District, Yorkville, Best Restaurants And Shopping. Functional Layout, Good Size Den And Huge Balcony With Unobstructed Views. Partially Furnished Including Two Beds, Two Lamps, Two Desks, Four Chairs & One Shoe Rack. **** EXTRAS **** Integrated Kitchen Appliances [Cooktop, Stove, Range Hood, Microwave], Washer, Dryer, All Elf's. Spectacular 10000 Sq St Amenties, Include Outdoor Garden, Piano /Din Bar, Billiards. Tenant Pays Hydro & Tenant Insurance. (id:50787)
Property Details
|
MLS® Number
|
C8363582 |
|
Property Type
|
Single Family |
|
Community Name
|
Bay Street Corridor |
|
Amenities Near By
|
Hospital, Park, Public Transit, Schools |
|
Community Features
|
Pets Not Allowed, Community Centre |
|
Features
|
Balcony, Carpet Free |
|
Parking Space Total
|
1 |
Building
|
Bathroom Total
|
2 |
|
Bedrooms Above Ground
|
2 |
|
Bedrooms Below Ground
|
1 |
|
Bedrooms Total
|
3 |
|
Amenities
|
Exercise Centre, Party Room, Sauna, Visitor Parking |
|
Cooling Type
|
Central Air Conditioning |
|
Exterior Finish
|
Concrete |
|
Heating Fuel
|
Natural Gas |
|
Heating Type
|
Forced Air |
|
Type
|
Apartment |
Parking
Land
|
Acreage
|
No |
|
Land Amenities
|
Hospital, Park, Public Transit, Schools |
Rooms
| Level |
Type |
Length |
Width |
Dimensions |
|
Main Level |
Living Room |
4.54 m |
3.05 m |
4.54 m x 3.05 m |
|
Main Level |
Dining Room |
3.47 m |
3.23 m |
3.47 m x 3.23 m |
|
Main Level |
Kitchen |
3.47 m |
3.23 m |
3.47 m x 3.23 m |
|
Main Level |
Primary Bedroom |
3.75 m |
2.78 m |
3.75 m x 2.78 m |
|
Main Level |
Bedroom |
2.62 m |
2.44 m |
2.62 m x 2.44 m |
|
Main Level |
Den |
2.56 m |
1.43 m |
2.56 m x 1.43 m |
https://www.realtor.ca/real-estate/26930980/1010-5-st-joseph-street-toronto-bay-street-corridor
















