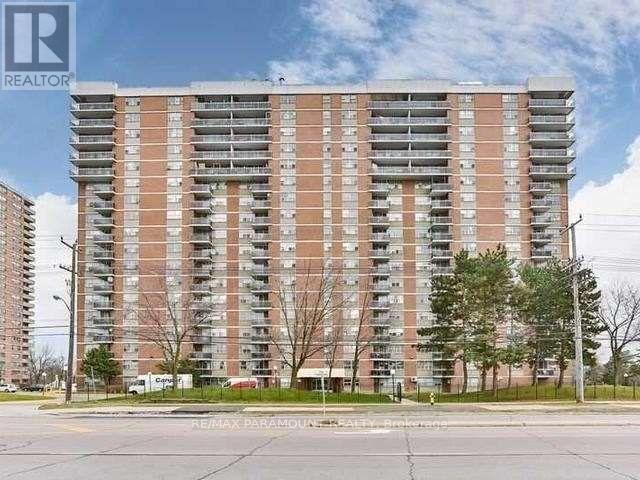1010 - 2645 Kipling Avenue Toronto (Mount Olive-Silverstone-Jamestown), Ontario M9V 3S6
$469,888Maintenance, Cable TV, Common Area Maintenance, Heat, Electricity, Insurance, Parking, Water
$522 Monthly
Maintenance, Cable TV, Common Area Maintenance, Heat, Electricity, Insurance, Parking, Water
$522 MonthlyWelcome to this spacious and well-maintained 2-bedroom, 1.5-bath condo at 2645 Kipling Ave, Unit 1010 a perfect opportunity for first-time homebuyers or those looking to downsize without compromise. Offering a functional layout with generous living and dining areas, this unit provides comfortable urban living in the heart of Etobicoke.Enjoy the convenience of lower maintenance fees that include unlimited internet and a wide range of TV channels through Rogers incredible value rarely found in the city. Step onto the balcony and take in the open views, or retreat to the two bright, well-sized bedrooms, ideal for rest and relaxation.Location is everything! You're just steps from the future Finch West LRT, making commuting a breeze, with a TTC bus stop right outside the building. Nearby schools, parks, shopping, groceries, and community centres make this a well-connected and family-friendly neighbourhood.Whether youre starting out or scaling down, this unit checks all the boxes for convenience, comfort, and affordability. (id:50787)
Property Details
| MLS® Number | W12102057 |
| Property Type | Single Family |
| Neigbourhood | Mount Olive-Silverstone-Jamestown |
| Community Name | Mount Olive-Silverstone-Jamestown |
| Amenities Near By | Hospital, Park, Place Of Worship, Public Transit, Schools |
| Community Features | Pet Restrictions |
| Features | Balcony |
| Parking Space Total | 1 |
| View Type | View |
Building
| Bathroom Total | 2 |
| Bedrooms Above Ground | 2 |
| Bedrooms Total | 2 |
| Amenities | Exercise Centre, Recreation Centre, Sauna, Visitor Parking |
| Cooling Type | Wall Unit |
| Exterior Finish | Brick |
| Flooring Type | Parquet |
| Half Bath Total | 1 |
| Heating Fuel | Natural Gas |
| Heating Type | Forced Air |
| Type | Apartment |
Parking
| Underground | |
| Garage |
Land
| Acreage | No |
| Land Amenities | Hospital, Park, Place Of Worship, Public Transit, Schools |
Rooms
| Level | Type | Length | Width | Dimensions |
|---|---|---|---|---|
| Ground Level | Living Room | 6.1 m | 3.5 m | 6.1 m x 3.5 m |
| Ground Level | Dining Room | 3.45 m | 3.05 m | 3.45 m x 3.05 m |
| Ground Level | Kitchen | 3.45 m | 2.95 m | 3.45 m x 2.95 m |
| Ground Level | Primary Bedroom | 4.5 m | 2.35 m | 4.5 m x 2.35 m |
| Ground Level | Bedroom 2 | 3.25 m | 2.95 m | 3.25 m x 2.95 m |



