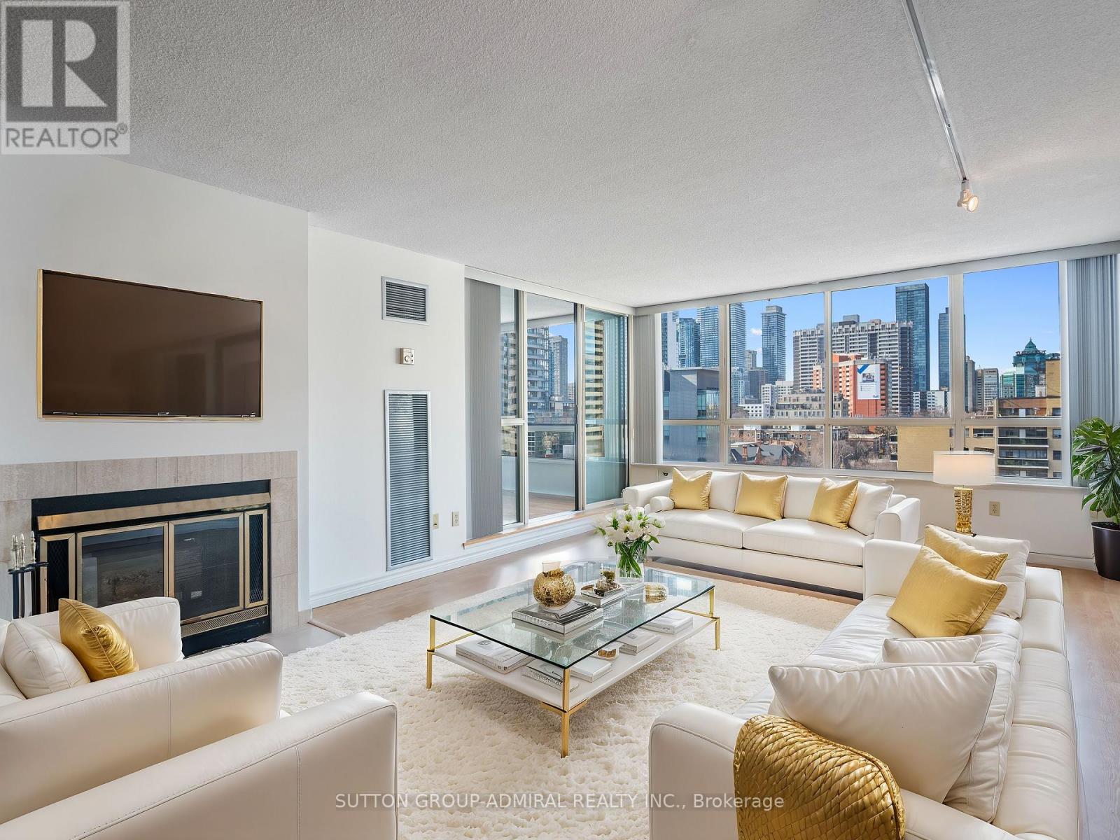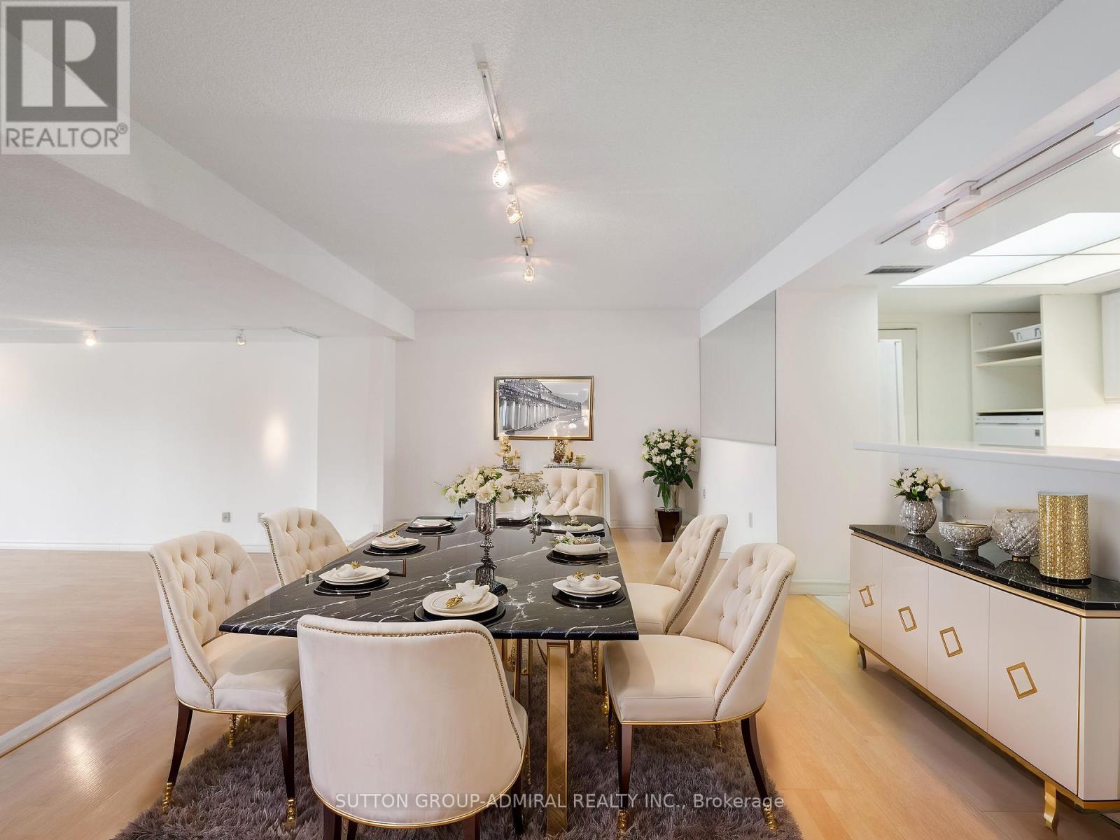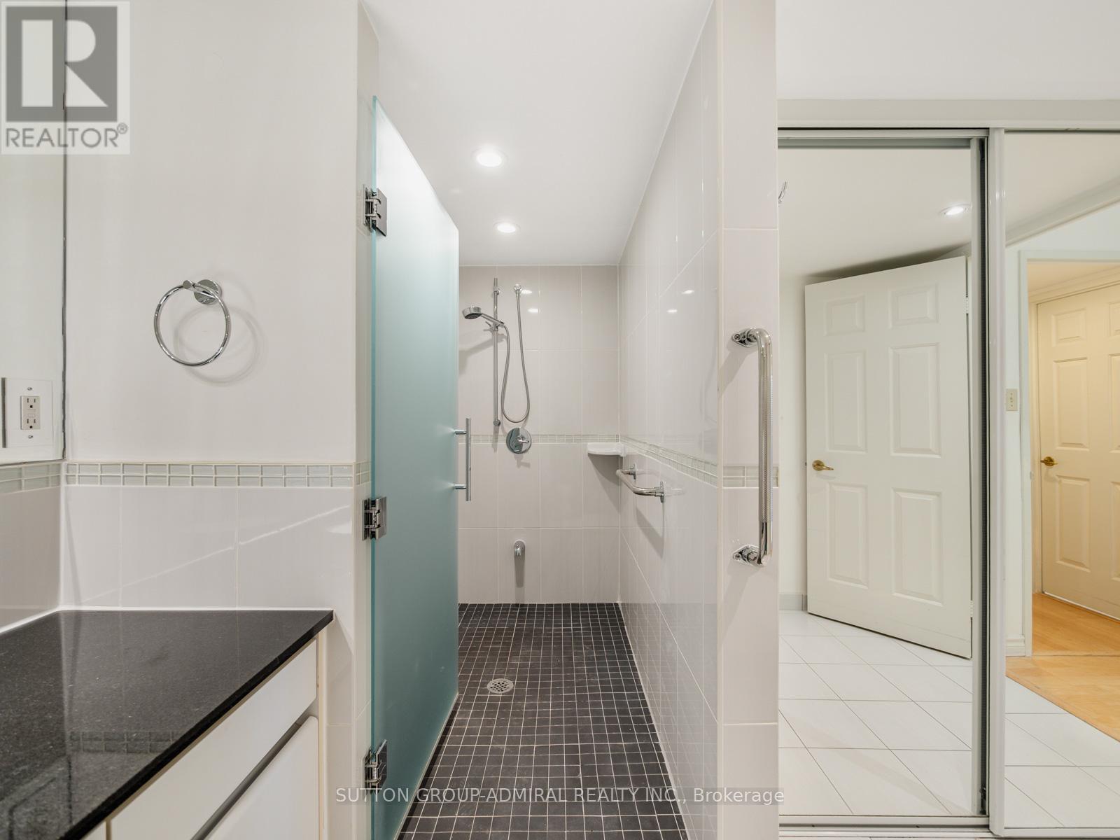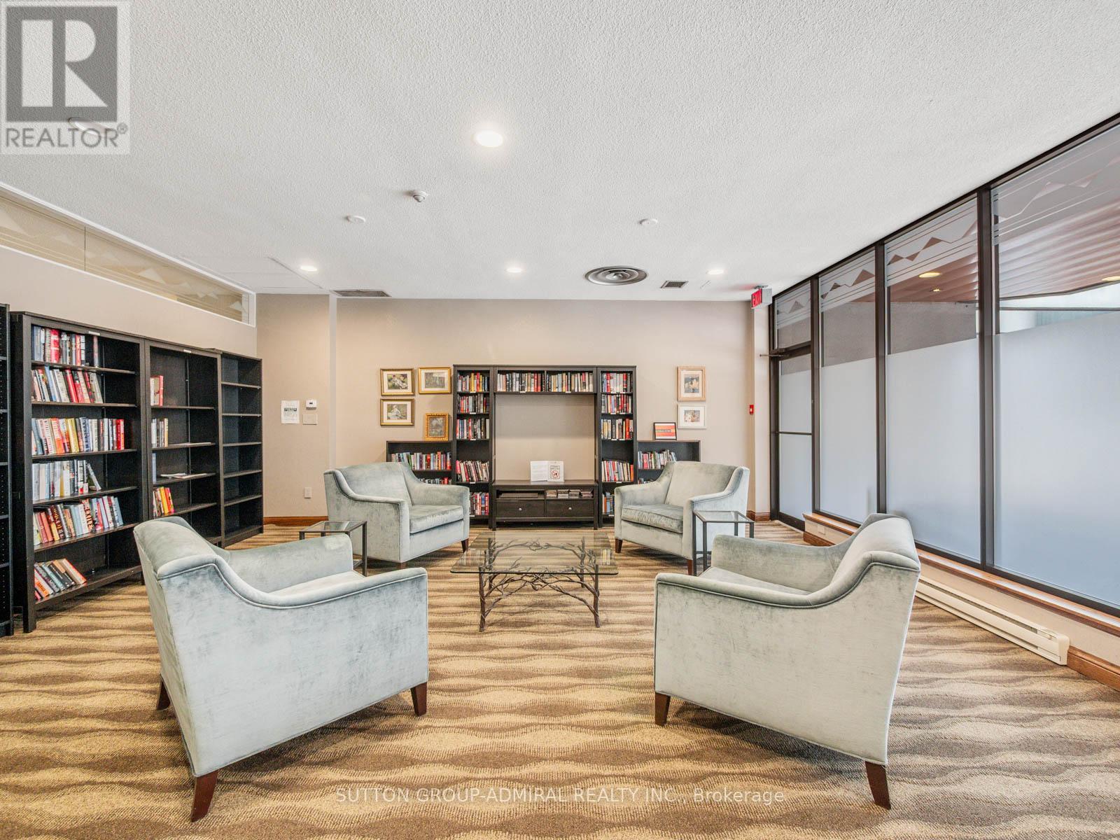1010 - 130 Carlton Street Toronto (Cabbagetown-South St. James Town), Ontario M5A 4K3
$1,234,567Maintenance, Heat, Electricity, Water, Common Area Maintenance, Insurance, Parking, Cable TV
$1,975.75 Monthly
Maintenance, Heat, Electricity, Water, Common Area Maintenance, Insurance, Parking, Cable TV
$1,975.75 MonthlyWelcome to 130 Carlton St #1010 in Toronto's sought-after Carlton On The Park. This expansive 2 Bed + Den, 2 Bath unit offers over 1,739 sq. ft. of comfortable, open-concept living. Enjoy oversized windows flooding the space with natural light, and an inviting sunken living room with a fireplace, perfect for entertaining. The bright kitchen features marble tile floors, ample counter space, a double sink, and a breakfast area. The spacious primary suite boasts a walk-in closet and a 3-piece ensuite with generous storage. The second bedroom includes a Murphy bed and custom cabinetry. An enclosed balcony/den offers a quiet office space with city views. Great amenities include 24/7 concierge, gym, squash court, party and meeting rooms, rooftop garden with BBQ area, bike storage, game room and visitor parking. Centrally located with TTC at your doorstep and walking distance to schools, Bay Street, Yorkville, major hospitals, Toronto Metropolitan University, U of T, Maple Leaf Gardens, Loblaws, coffee shops, dining, and Toronto's entertainment and financial district. ***EXTRAS*** Listing contains virtually staged photos. Internet is also included. (id:50787)
Property Details
| MLS® Number | C12068623 |
| Property Type | Single Family |
| Community Name | Cabbagetown-South St. James Town |
| Amenities Near By | Hospital, Park, Place Of Worship, Public Transit, Schools |
| Community Features | Pet Restrictions, Community Centre |
| Features | Balcony |
| Parking Space Total | 2 |
| Structure | Squash & Raquet Court |
| View Type | City View |
Building
| Bathroom Total | 2 |
| Bedrooms Above Ground | 2 |
| Bedrooms Below Ground | 1 |
| Bedrooms Total | 3 |
| Age | 31 To 50 Years |
| Amenities | Exercise Centre, Party Room, Sauna, Fireplace(s), Security/concierge |
| Appliances | All, Dishwasher, Dryer, Hood Fan, Microwave, Stove, Washer, Window Coverings, Refrigerator |
| Cooling Type | Central Air Conditioning |
| Exterior Finish | Concrete |
| Fire Protection | Smoke Detectors |
| Fireplace Present | Yes |
| Flooring Type | Hardwood, Marble |
| Size Interior | 1600 - 1799 Sqft |
| Type | Apartment |
Parking
| Underground | |
| Garage |
Land
| Acreage | No |
| Land Amenities | Hospital, Park, Place Of Worship, Public Transit, Schools |
Rooms
| Level | Type | Length | Width | Dimensions |
|---|---|---|---|---|
| Flat | Living Room | 6.78 m | 4.02 m | 6.78 m x 4.02 m |
| Flat | Dining Room | 6.07 m | 3.78 m | 6.07 m x 3.78 m |
| Flat | Kitchen | 4.95 m | 2.67 m | 4.95 m x 2.67 m |
| Flat | Primary Bedroom | 5.89 m | 4.05 m | 5.89 m x 4.05 m |
| Flat | Bedroom 2 | 3.98 m | 2 m | 3.98 m x 2 m |
| Flat | Den | 3.38 m | 2 m | 3.38 m x 2 m |
































