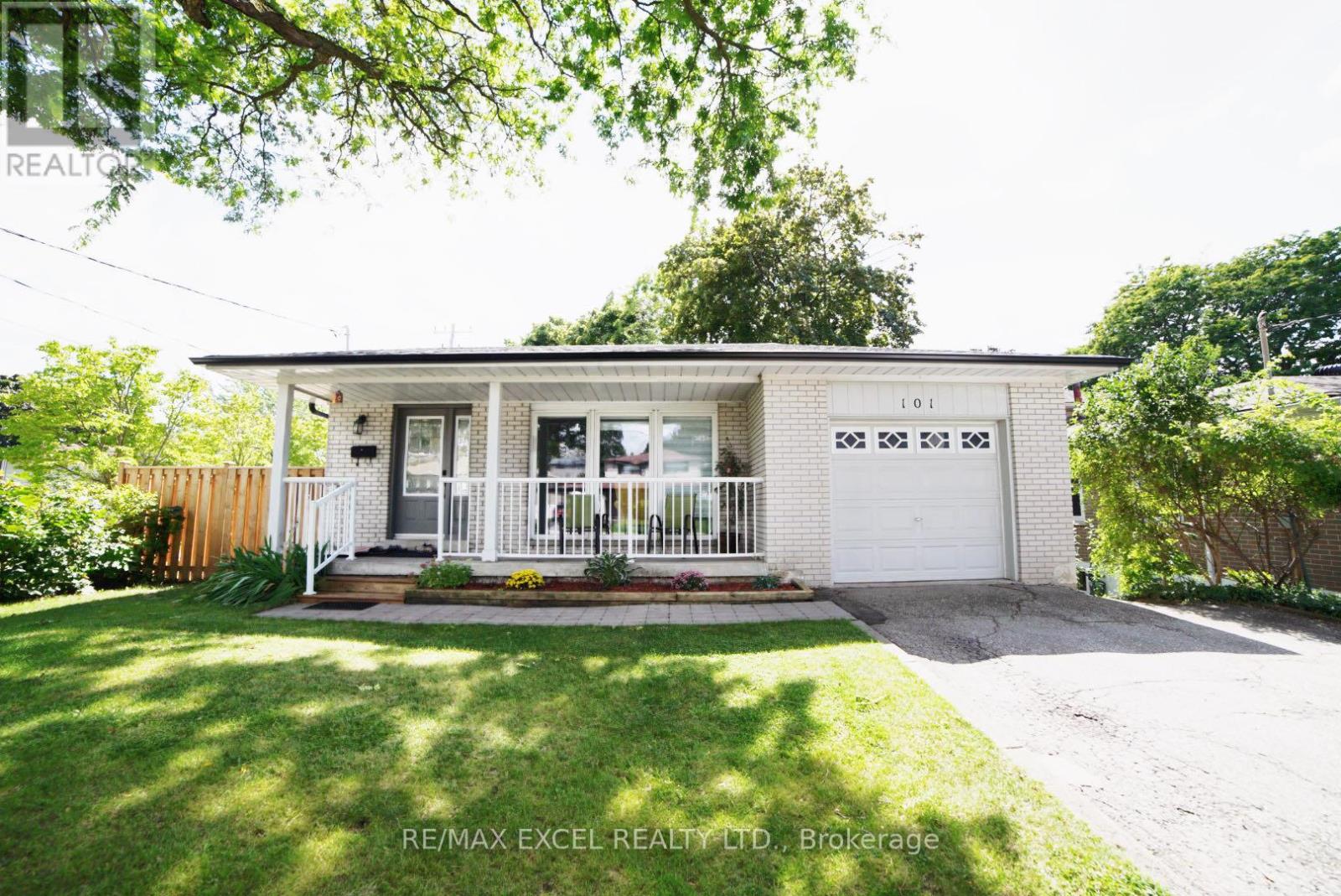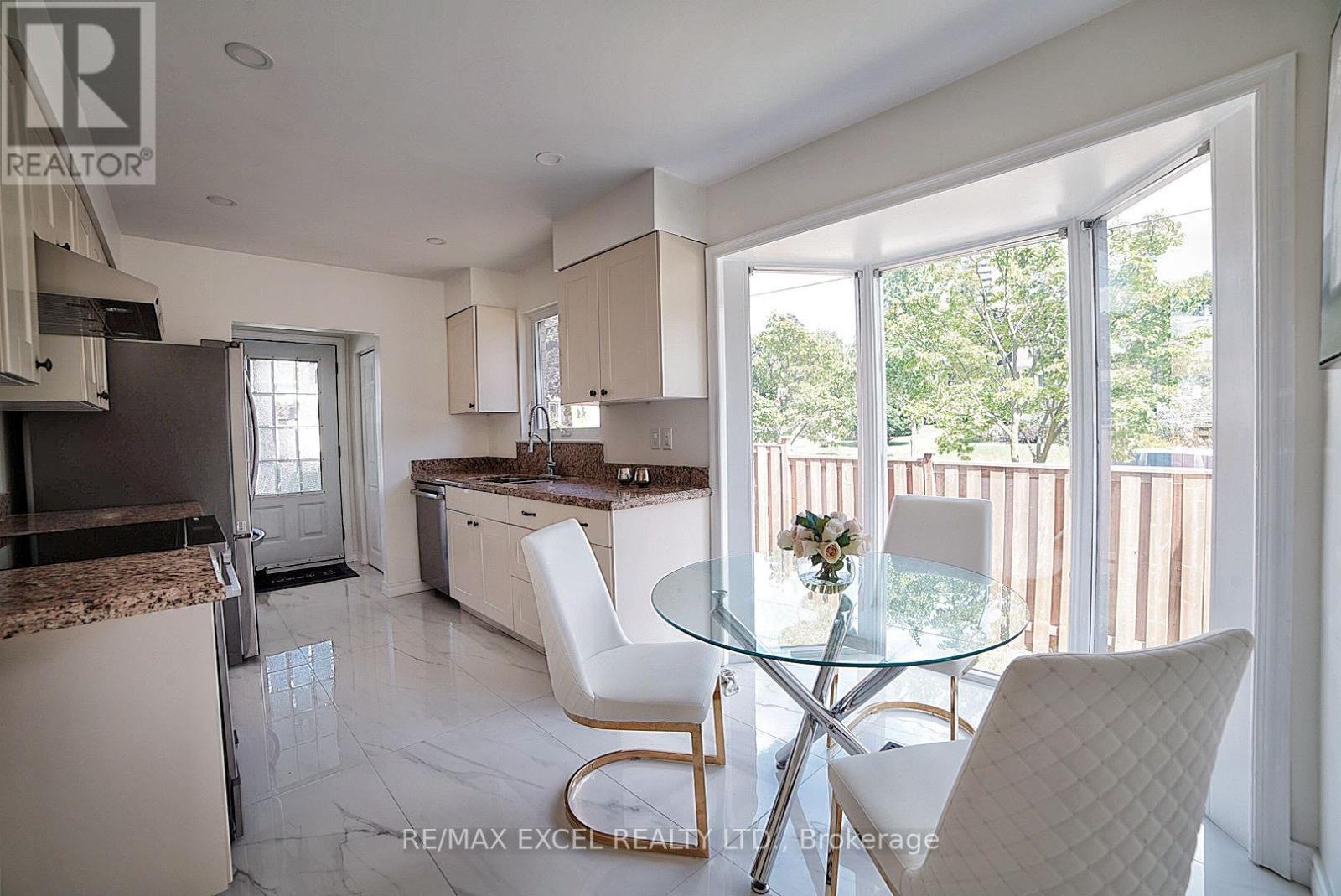4 Bedroom
4 Bathroom
Fireplace
Central Air Conditioning
Forced Air
$1,388,000
Diamond location! A large backsplit with a huge ground floor family room and 4 full bathrooms. $$$ Renovations include a bathroom (2024), new kitchen appliances (2024 including a Bosch dishwasher), hardwood flooring throughout, new doors, two big decks (including a composite side deck and newer backyard deck), a newer fence, a new roof, roof decking, gutters (2024), and fresh paint throughout the entire house. Very well maintained!! The home features an ensuite master bedroom. Windows are oversized providing excellent natural light. The home boasts a modern and stylish design. Enjoy a private backyard and a short walk to Sheppard Subway, excellent schools (including gifted programs, French immersion, public, and Catholic), daycares, Fairview Mall, North York General Hospital, ravine trails, parks, restaurants, and more! **** EXTRAS **** Pot Lights, Hardwood Floor, Fireplace, NEW Kitchen Appliance 2024: Hood Fan, Fridge, Gas Stove, Dishwasher; Washer/Dryer, existing window coverings. (id:50787)
Property Details
|
MLS® Number
|
C9266647 |
|
Property Type
|
Single Family |
|
Community Name
|
Don Valley Village |
|
Amenities Near By
|
Hospital, Park, Public Transit, Schools |
|
Community Features
|
Community Centre |
|
Features
|
Irregular Lot Size |
|
Parking Space Total
|
5 |
Building
|
Bathroom Total
|
4 |
|
Bedrooms Above Ground
|
4 |
|
Bedrooms Total
|
4 |
|
Basement Development
|
Finished |
|
Basement Type
|
N/a (finished) |
|
Construction Style Attachment
|
Detached |
|
Construction Style Split Level
|
Backsplit |
|
Cooling Type
|
Central Air Conditioning |
|
Exterior Finish
|
Brick |
|
Fireplace Present
|
Yes |
|
Flooring Type
|
Hardwood, Porcelain Tile, Laminate |
|
Foundation Type
|
Unknown |
|
Heating Fuel
|
Natural Gas |
|
Heating Type
|
Forced Air |
|
Type
|
House |
|
Utility Water
|
Municipal Water |
Parking
Land
|
Acreage
|
No |
|
Fence Type
|
Fenced Yard |
|
Land Amenities
|
Hospital, Park, Public Transit, Schools |
|
Sewer
|
Sanitary Sewer |
|
Size Depth
|
120 Ft |
|
Size Frontage
|
55 Ft |
|
Size Irregular
|
55 X 120 Ft ; Irregular |
|
Size Total Text
|
55 X 120 Ft ; Irregular |
Rooms
| Level |
Type |
Length |
Width |
Dimensions |
|
Basement |
Recreational, Games Room |
6.83 m |
3.33 m |
6.83 m x 3.33 m |
|
Lower Level |
Family Room |
7.47 m |
3.33 m |
7.47 m x 3.33 m |
|
Lower Level |
Bedroom 4 |
2.87 m |
2.46 m |
2.87 m x 2.46 m |
|
Main Level |
Living Room |
4.8 m |
3.63 m |
4.8 m x 3.63 m |
|
Main Level |
Dining Room |
3.63 m |
2.95 m |
3.63 m x 2.95 m |
|
Main Level |
Kitchen |
4.55 m |
3.28 m |
4.55 m x 3.28 m |
|
Upper Level |
Primary Bedroom |
3.94 m |
3.23 m |
3.94 m x 3.23 m |
|
Upper Level |
Bedroom 2 |
3.58 m |
2.64 m |
3.58 m x 2.64 m |
|
Upper Level |
Bedroom 3 |
2.84 m |
2.64 m |
2.84 m x 2.64 m |
https://www.realtor.ca/real-estate/27324100/101-nymark-avenue-toronto-don-valley-village
































