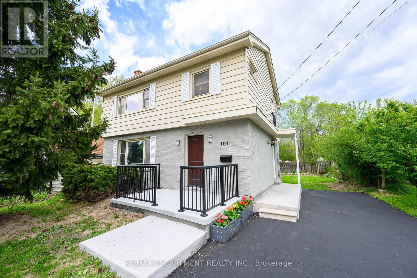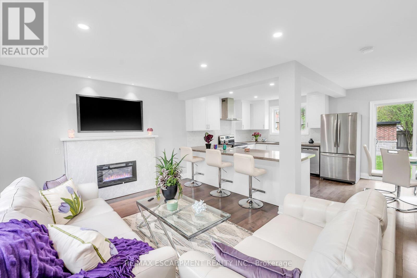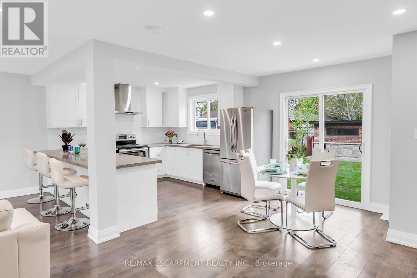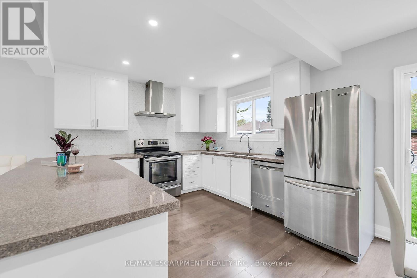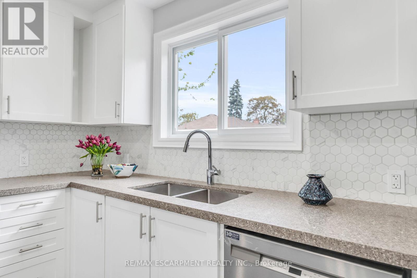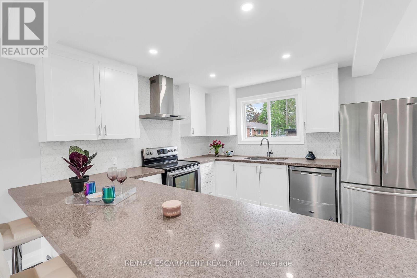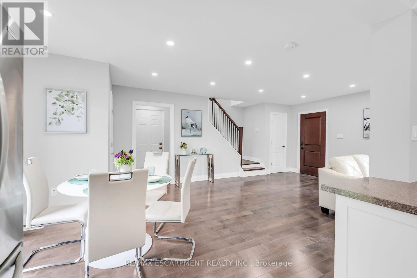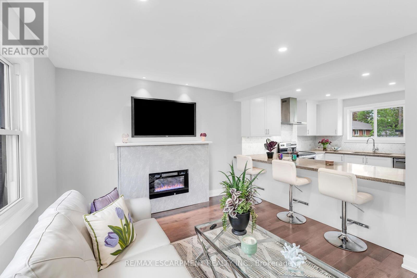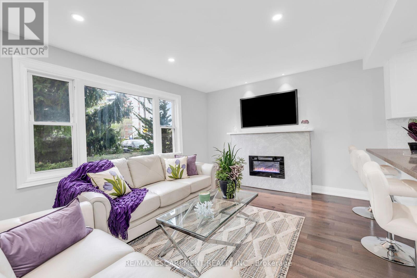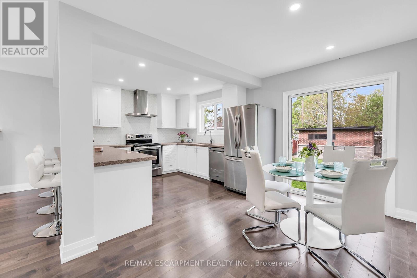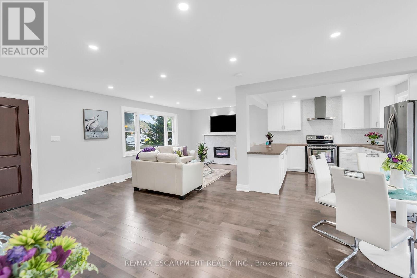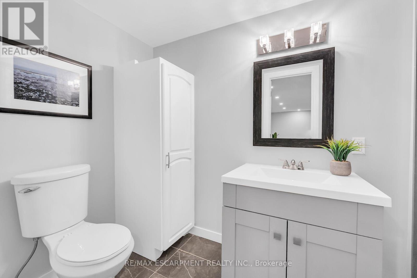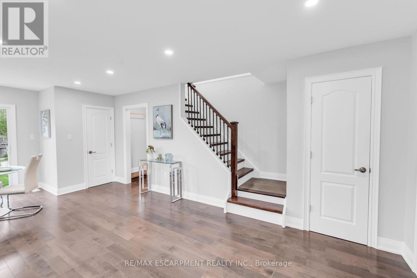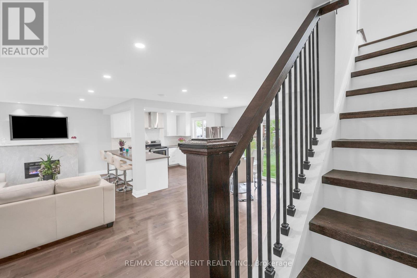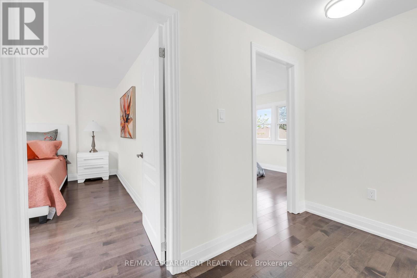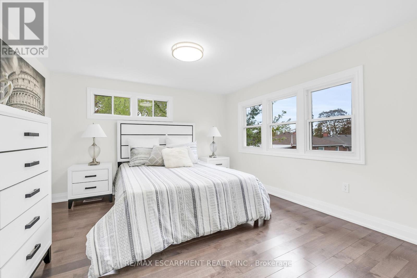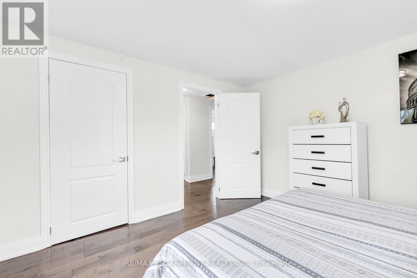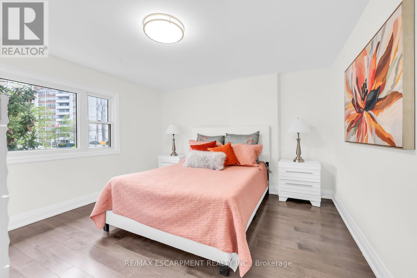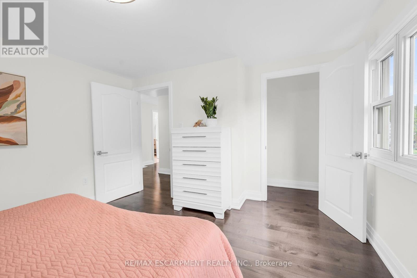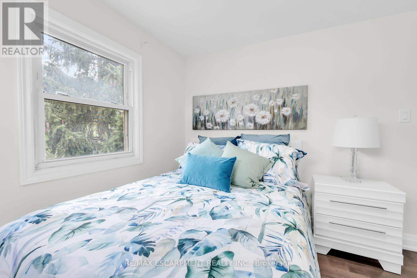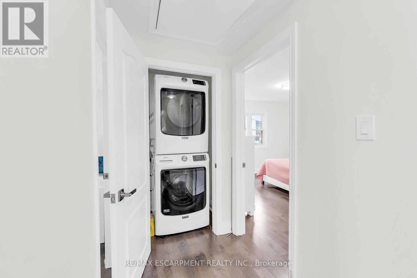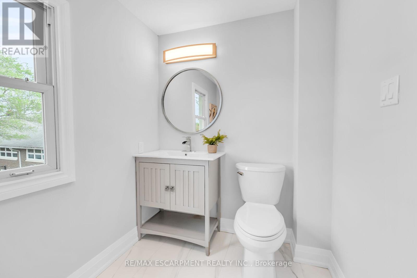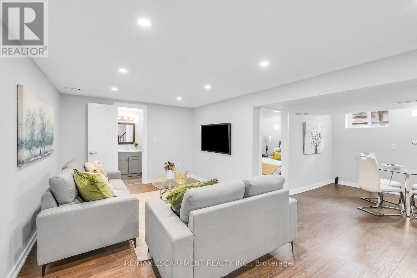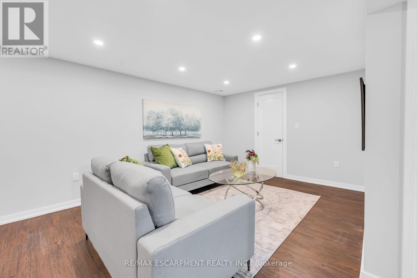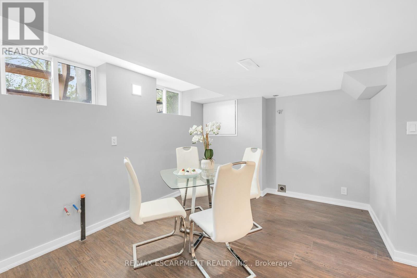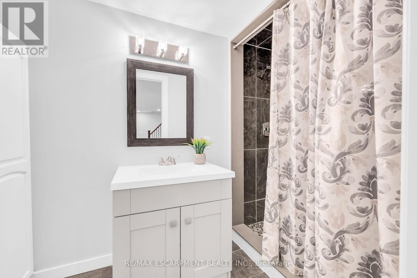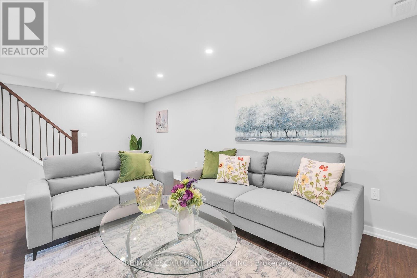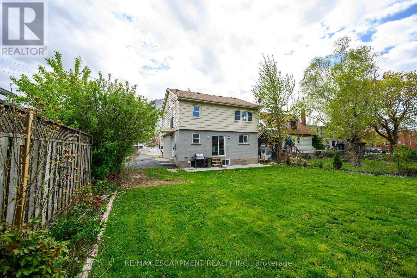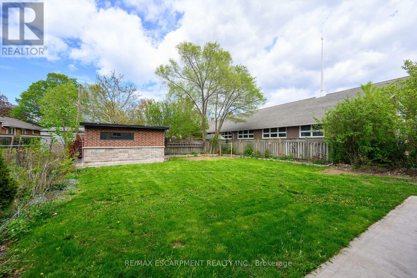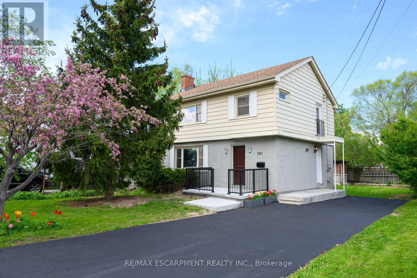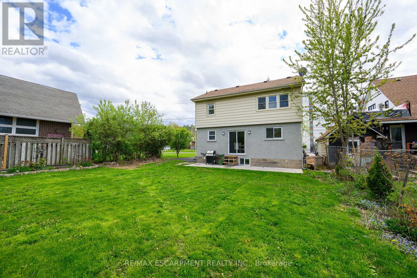289-597-1980
infolivingplus@gmail.com
101 King Street E Hamilton, Ontario L8G 1L1
4 Bedroom
3 Bathroom
Fireplace
Central Air Conditioning
Forced Air
$799,900
Gorgeous Two story house located in a high desirable neighbourhood, minutes from Hwy, mall and walking distance to future Go Station. Has 3+1 bedroom approx. 1920 sqft living space, custom kitchen with quartz counter top and backsplash, potlight and lots of upgrades throughout. The rough-in for the second kitchen and laundry has been completed in the basement. Seller will pay off the Furnace & Air condition on or before the closing. (id:50787)
Property Details
| MLS® Number | X8322210 |
| Property Type | Single Family |
| Community Name | Stoney Creek |
| Amenities Near By | Park, Public Transit, Schools, Place Of Worship |
| Features | Carpet Free, In-law Suite |
| Parking Space Total | 3 |
Building
| Bathroom Total | 3 |
| Bedrooms Above Ground | 3 |
| Bedrooms Below Ground | 1 |
| Bedrooms Total | 4 |
| Appliances | Dishwasher, Dryer, Refrigerator, Stove, Washer |
| Basement Development | Finished |
| Basement Features | Walk Out |
| Basement Type | Full (finished) |
| Construction Style Attachment | Detached |
| Cooling Type | Central Air Conditioning |
| Exterior Finish | Brick, Vinyl Siding |
| Fireplace Present | Yes |
| Foundation Type | Block |
| Heating Fuel | Natural Gas |
| Heating Type | Forced Air |
| Stories Total | 2 |
| Type | House |
| Utility Water | Municipal Water |
Land
| Acreage | No |
| Land Amenities | Park, Public Transit, Schools, Place Of Worship |
| Sewer | Sanitary Sewer |
| Size Irregular | 57 X 144.8 Ft |
| Size Total Text | 57 X 144.8 Ft |
Rooms
| Level | Type | Length | Width | Dimensions |
|---|---|---|---|---|
| Second Level | Bedroom | 4.78 m | 3.38 m | 4.78 m x 3.38 m |
| Second Level | Bedroom 2 | 4.2 m | 2.77 m | 4.2 m x 2.77 m |
| Second Level | Bedroom 3 | 4.91 m | 3.38 m | 4.91 m x 3.38 m |
| Third Level | Other | 6.79 m | 3.04 m | 6.79 m x 3.04 m |
| Basement | Bedroom | 3.23 m | 2.46 m | 3.23 m x 2.46 m |
| Basement | Recreational, Games Room | 5.82 m | 3.23 m | 5.82 m x 3.23 m |
| Main Level | Living Room | 8.04 m | 3.35 m | 8.04 m x 3.35 m |
| Main Level | Kitchen | 3.16 m | 3.14 m | 3.16 m x 3.14 m |
| Main Level | Dining Room | 3.87 m | 3.16 m | 3.87 m x 3.16 m |
https://www.realtor.ca/real-estate/26871309/101-king-street-e-hamilton-stoney-creek

