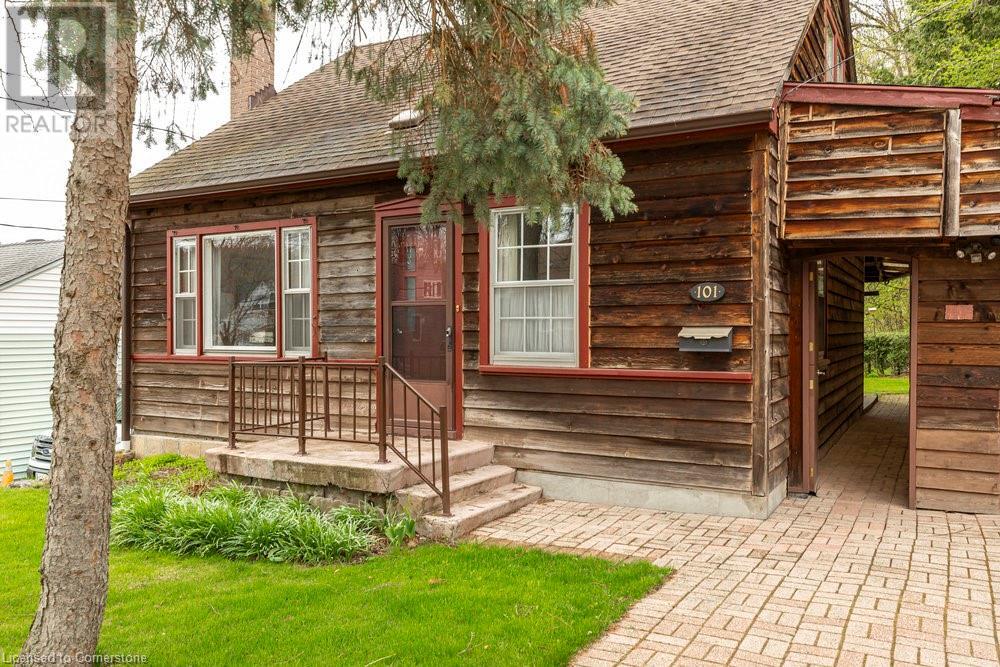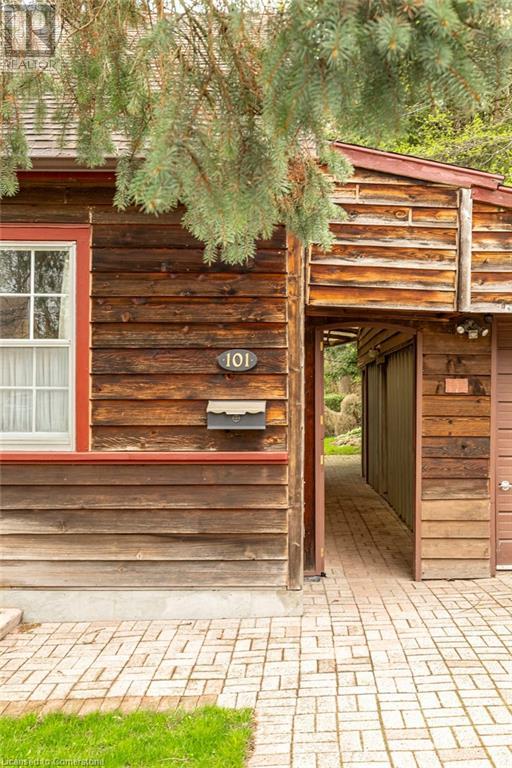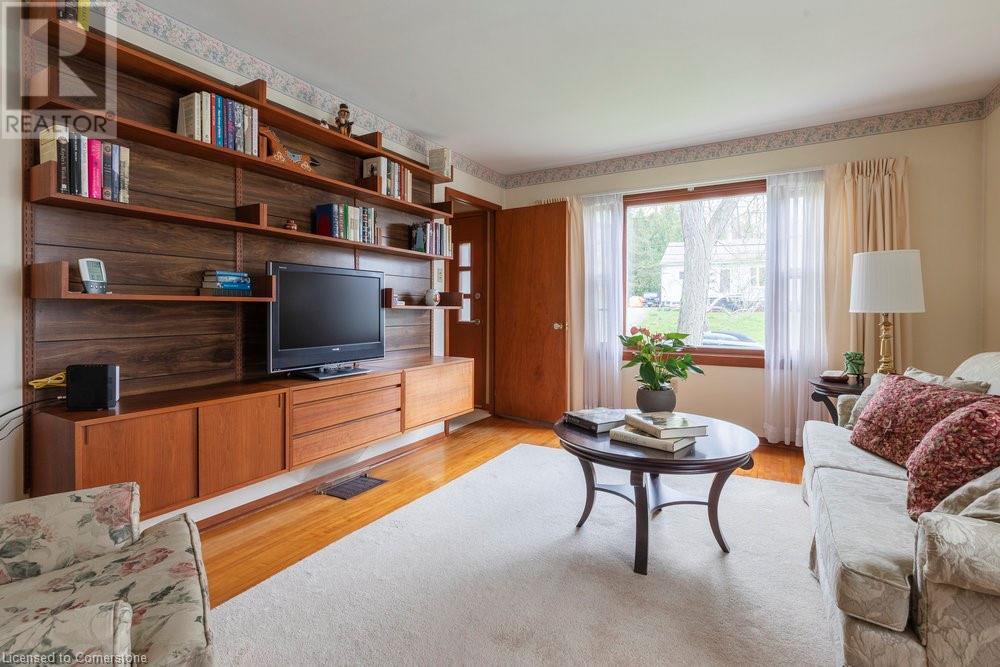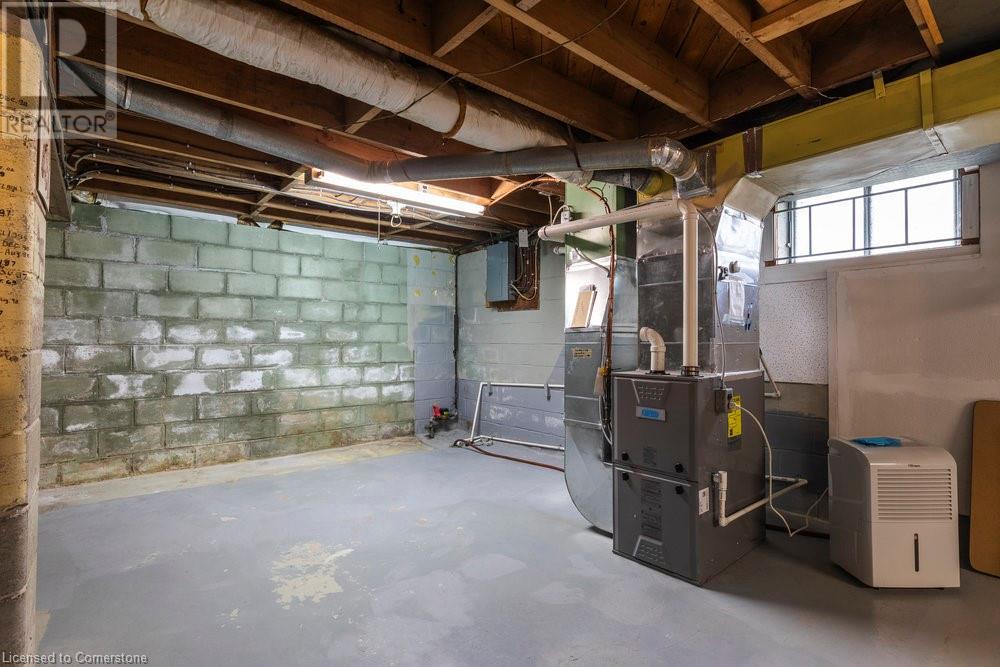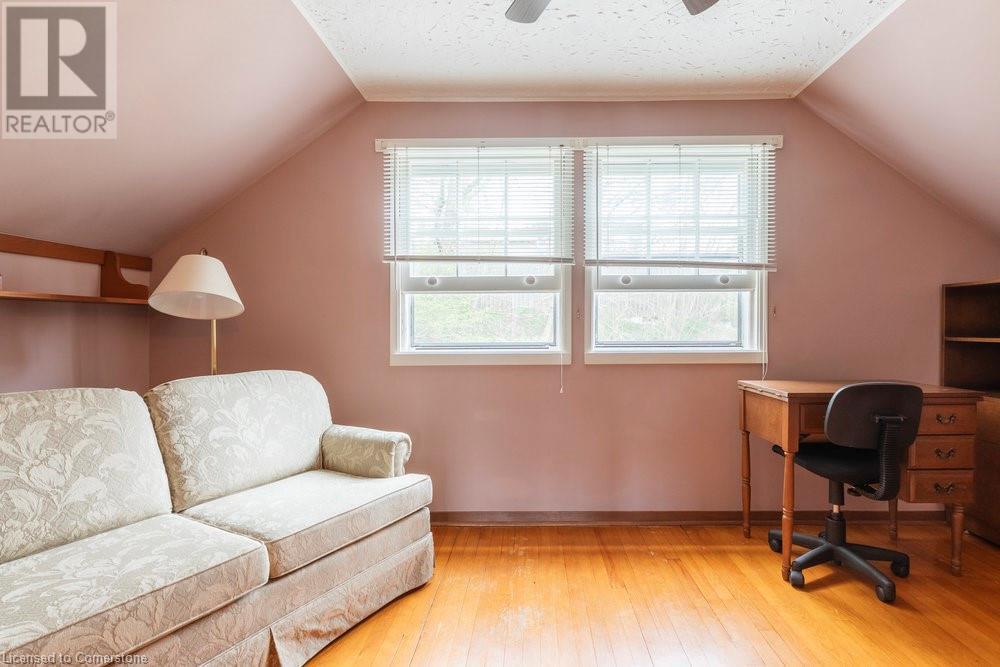289-597-1980
infolivingplus@gmail.com
101 Head Street Dundas, Ontario L9H 3J1
4 Bedroom
1 Bathroom
1328 sqft
Central Air Conditioning
Forced Air
$729,000
1 1/2 Storey home situated in a Family friendly neighbourhood. It has been loved by long term owners. Single car garage with walk thru breezeway takes you to the secluded backyard. A covered patio is perfect for BBQing and there is access to a mudroom at the back of the home. Front foyer enters into the bright living room with hardwood floors. There is a cheery Eat-In Kitchen. On this level there is a 3piece bath & 2 bedrooms (one is currently being used as a Dining Room). Upstairs, 2 more Bedrooms. Just waiting for you to make it your own. Walk to the Dundas Arena, Indoor Pool, Community Centre & Downtown. Property is being sold AS IS, WHERE IS. RSA (id:50787)
Property Details
| MLS® Number | 40726039 |
| Property Type | Single Family |
| Amenities Near By | Public Transit, Schools, Shopping |
| Community Features | Quiet Area, Community Centre |
| Equipment Type | None |
| Parking Space Total | 2 |
| Rental Equipment Type | None |
Building
| Bathroom Total | 1 |
| Bedrooms Above Ground | 4 |
| Bedrooms Total | 4 |
| Appliances | Dryer, Refrigerator, Stove, Washer, Garage Door Opener |
| Basement Development | Unfinished |
| Basement Type | Full (unfinished) |
| Construction Material | Wood Frame |
| Construction Style Attachment | Detached |
| Cooling Type | Central Air Conditioning |
| Exterior Finish | Wood |
| Foundation Type | Block |
| Heating Fuel | Natural Gas |
| Heating Type | Forced Air |
| Stories Total | 2 |
| Size Interior | 1328 Sqft |
| Type | House |
| Utility Water | Municipal Water |
Parking
| Attached Garage |
Land
| Access Type | Road Access |
| Acreage | No |
| Land Amenities | Public Transit, Schools, Shopping |
| Sewer | Municipal Sewage System |
| Size Depth | 100 Ft |
| Size Frontage | 50 Ft |
| Size Total Text | Under 1/2 Acre |
| Zoning Description | R2 |
Rooms
| Level | Type | Length | Width | Dimensions |
|---|---|---|---|---|
| Second Level | Bedroom | 15'1'' x 7'10'' | ||
| Second Level | Bedroom | 15'2'' x 11'10'' | ||
| Basement | Utility Room | Measurements not available | ||
| Main Level | Mud Room | Measurements not available | ||
| Main Level | Primary Bedroom | 13'10'' x 7'10'' | ||
| Main Level | Bedroom | 11'10'' x 8'6'' | ||
| Main Level | Full Bathroom | Measurements not available | ||
| Main Level | Eat In Kitchen | 11'10'' x 9'6'' | ||
| Main Level | Living Room | 15'6'' x 11'10'' |
https://www.realtor.ca/real-estate/28278965/101-head-street-dundas




